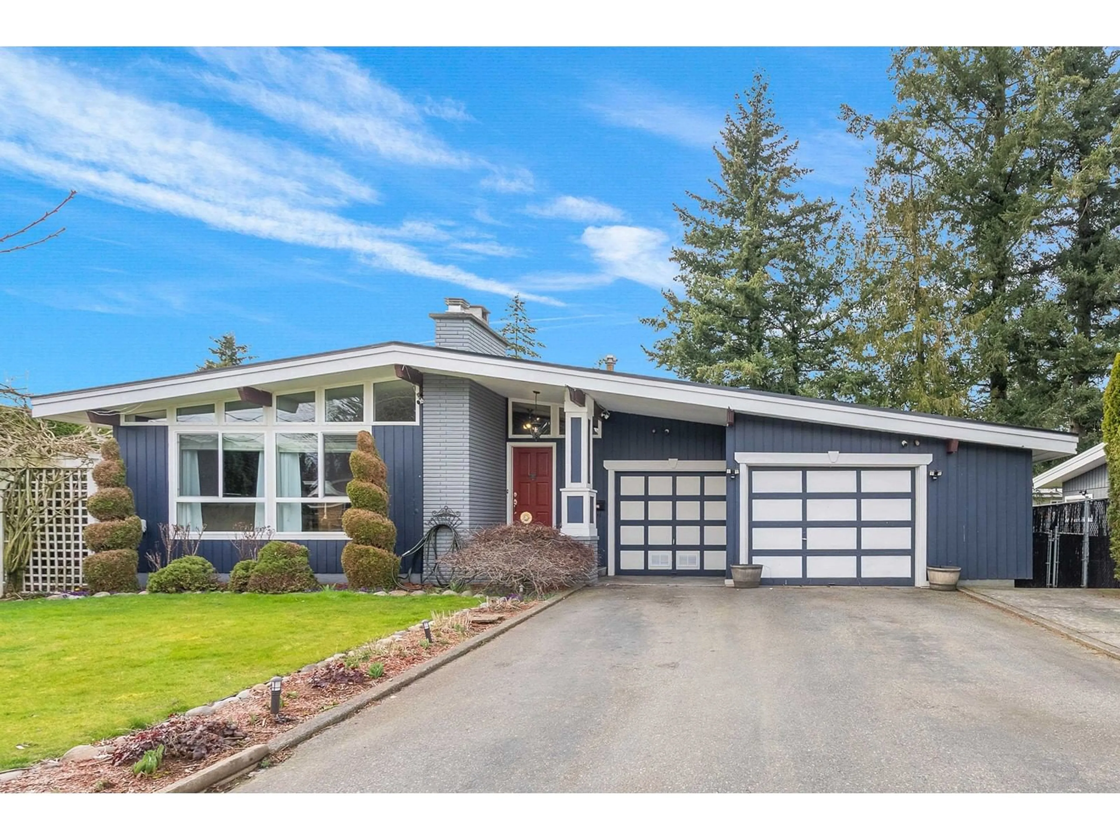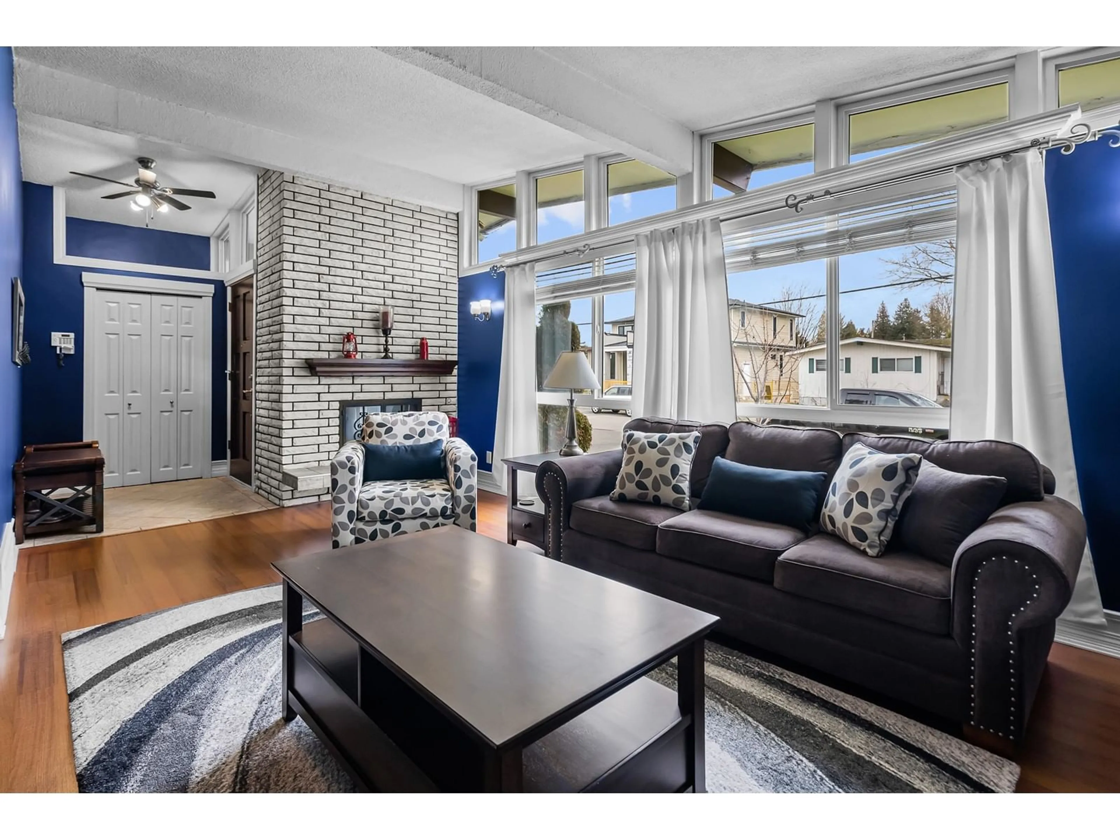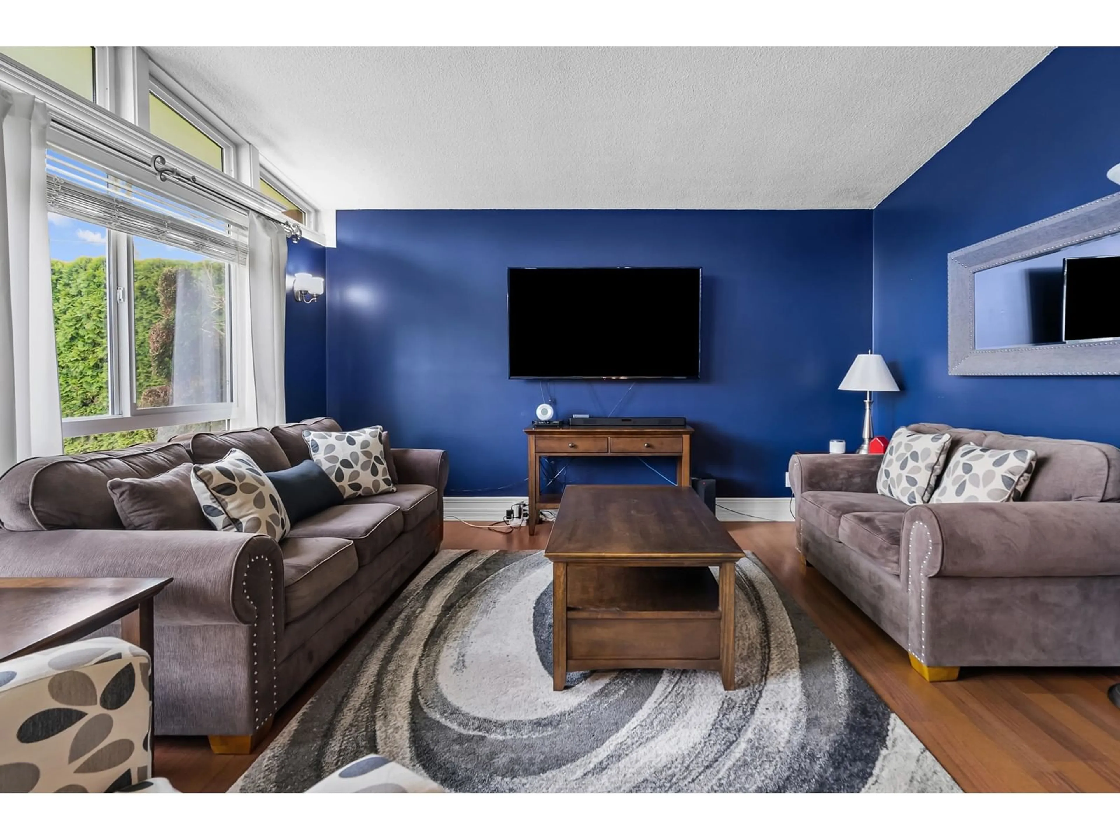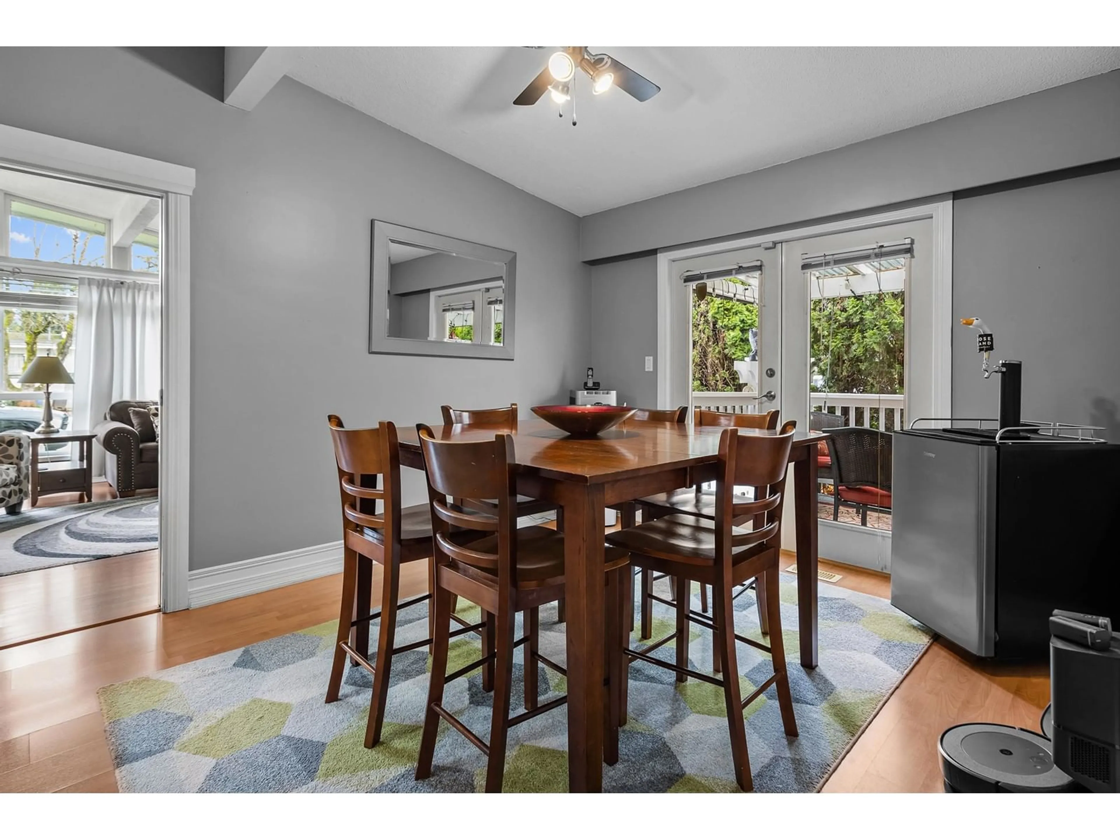2341 LYNDEN STREET, Abbotsford, British Columbia V2T3B8
Contact us about this property
Highlights
Estimated ValueThis is the price Wahi expects this property to sell for.
The calculation is powered by our Instant Home Value Estimate, which uses current market and property price trends to estimate your home’s value with a 90% accuracy rate.Not available
Price/Sqft$371/sqft
Est. Mortgage$4,938/mo
Tax Amount ()-
Days On Market54 days
Description
Your search stops here! This beautifully updated 3,058 sqft. rancher with a 2-bed basement suite sits on a 7,100 sqft. lot. The main level offers 3 bright bedrooms, a large family room, an open kitchen, and a living/dining area. The spa-like bathroom features heated floors, dual showerheads, and a jetted tub. Downstairs, the suite is ideal as a mortgage helper or space for family. The backyard is an oasis-relax in the hot tub, unwind in the gazebo, or let the kids enjoy the play area. A serene pond adds charm. Recent updates incl. fresh paint, updated flooring, a new Navien hot water tank, and newer kitchen appliances. Plenty of parking with a double garage and spacious driveway. Unbeatable location - walking distance to a school, shopping, and easy access to Highway 1. Don't miss out! (id:39198)
Property Details
Interior
Features
Exterior
Features
Parking
Garage spaces 6
Garage type -
Other parking spaces 0
Total parking spaces 6
Property History
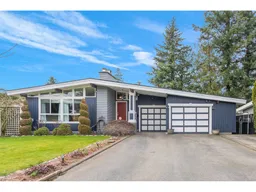 35
35
