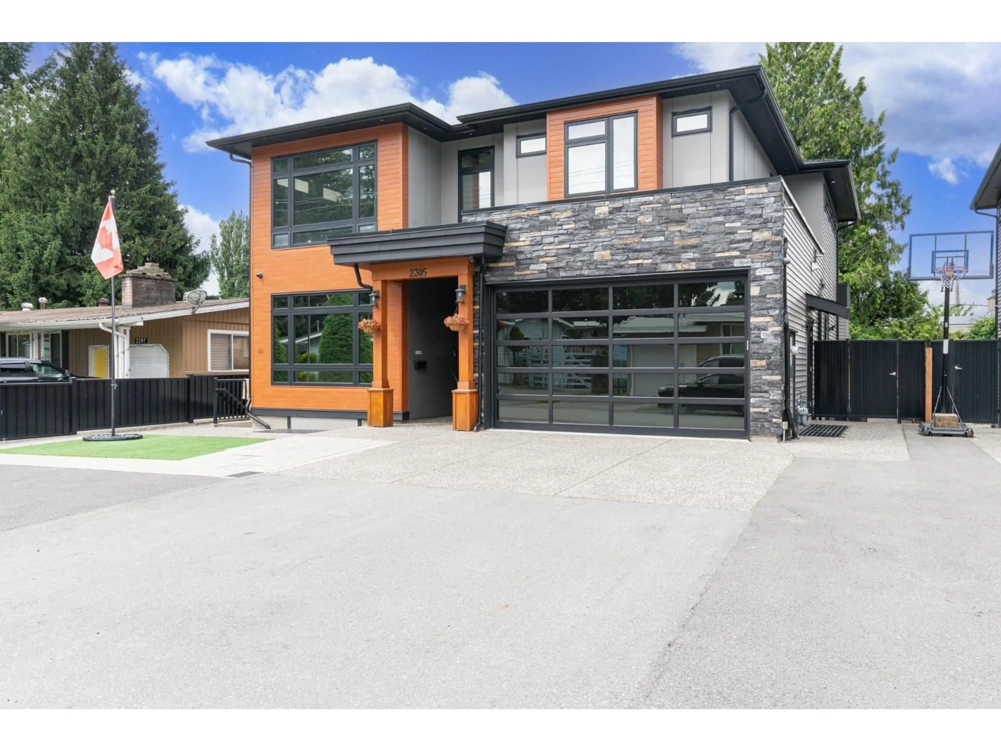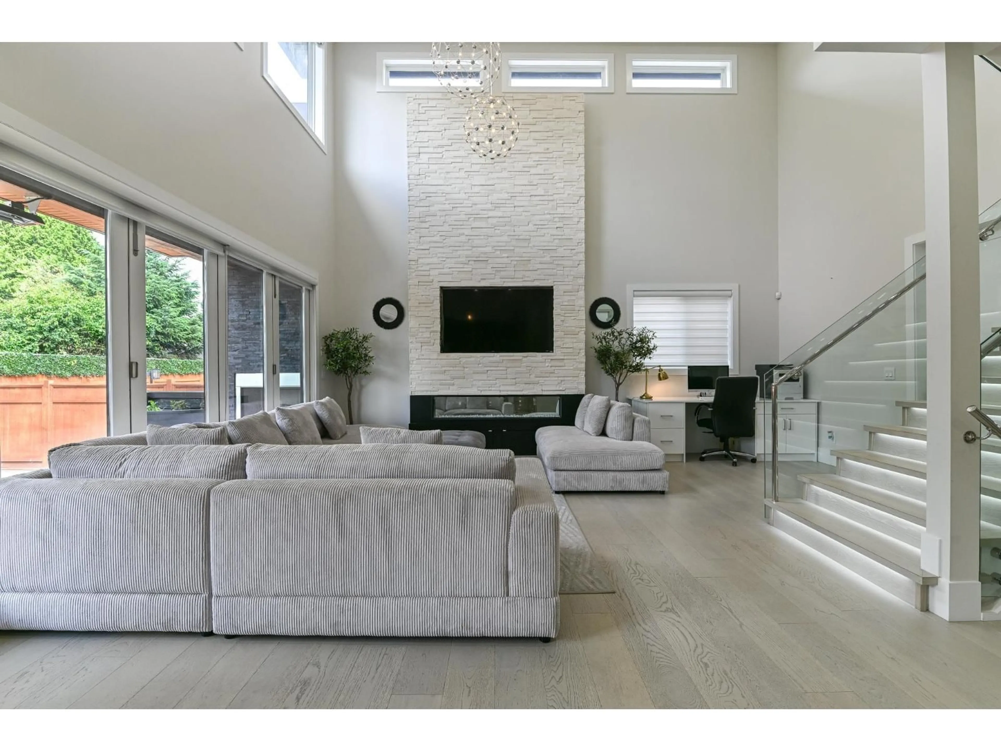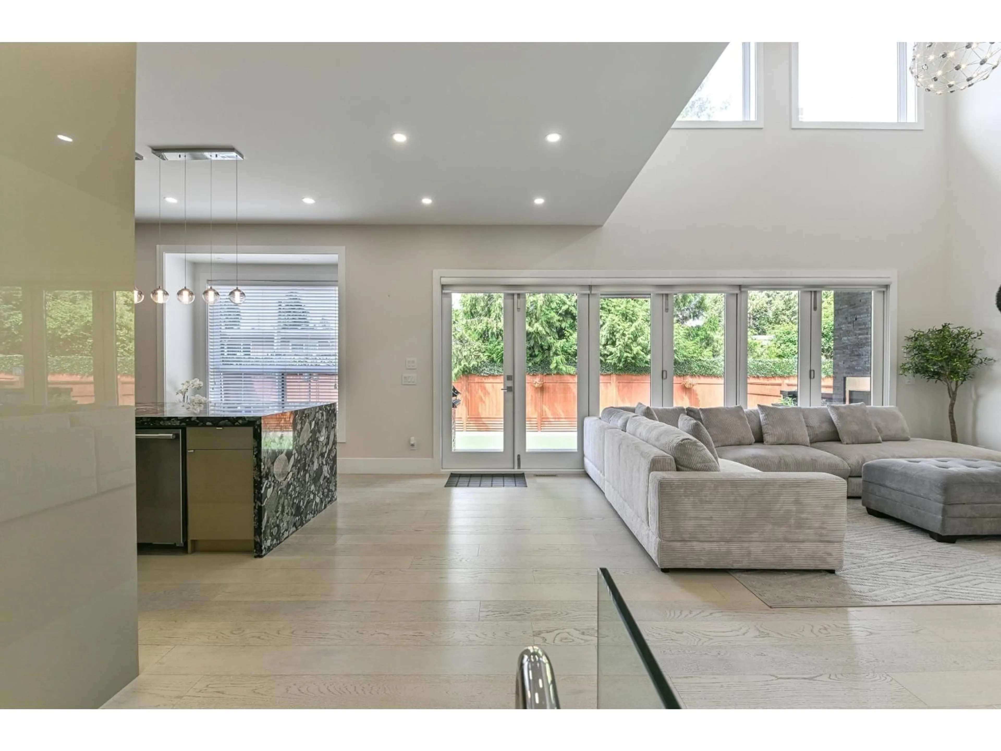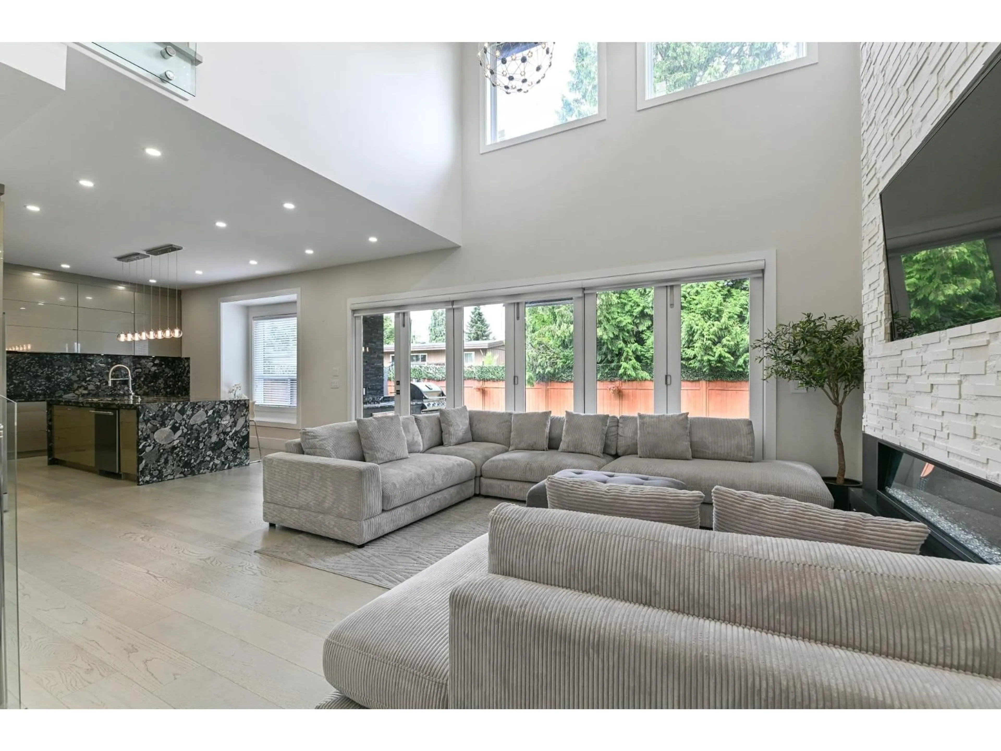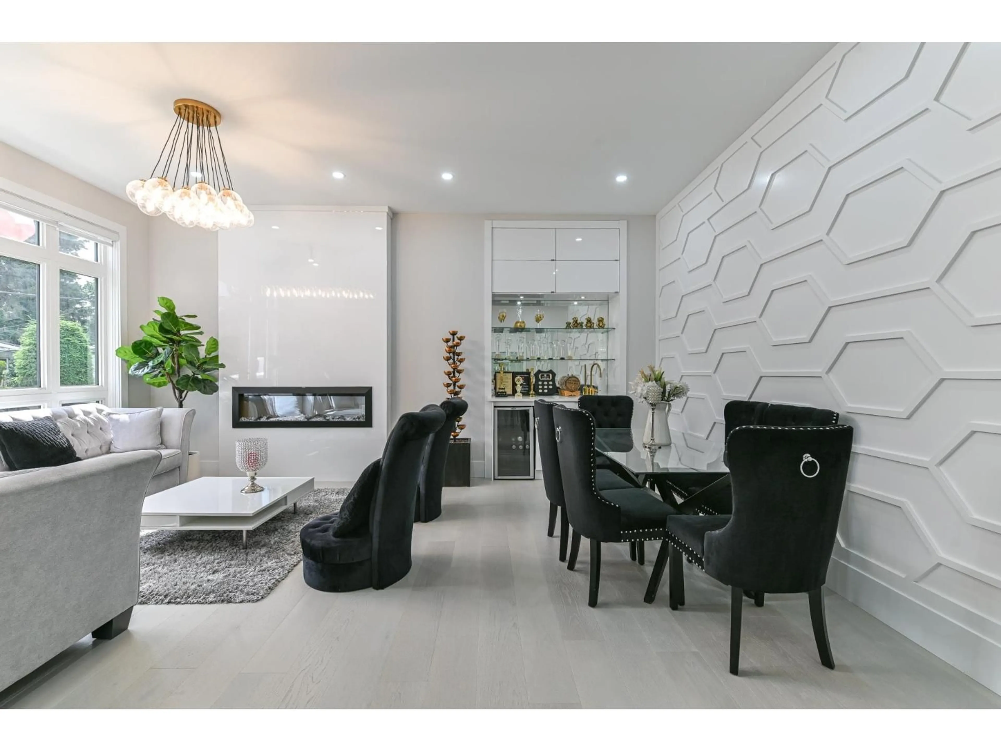2305 LYNDEN, Abbotsford, British Columbia V2T3B8
Contact us about this property
Highlights
Estimated valueThis is the price Wahi expects this property to sell for.
The calculation is powered by our Instant Home Value Estimate, which uses current market and property price trends to estimate your home’s value with a 90% accuracy rate.Not available
Price/Sqft$426/sqft
Monthly cost
Open Calculator
Description
Custom Family Home in Desirable West Abbotsford Beautiful 8 bed, 7 bath custom-built home on a flat lot, close to schools and all amenities. Main floor offers a modern kitchen, open living/family area, and a bedroom with ensuite. Enjoy a private backyard with outdoor kitchen, BBQ, and gas fireplace-perfect for entertaining. Upstairs features 4 spacious bedrooms and 3 bathrooms. Basement includes a media room, a 2-bedroom legal suite, and a 1-bedroom in-law or nanny suite with separate entrance. Side entry adds privacy for extended families as well as tenants. Automatic generator ready-ensures comfort during power outages in harsh winters. A perfect blend of comfort, style, and functionality for large or growing families! (id:39198)
Property Details
Interior
Features
Property History
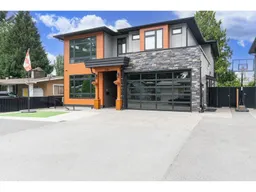 8
8
