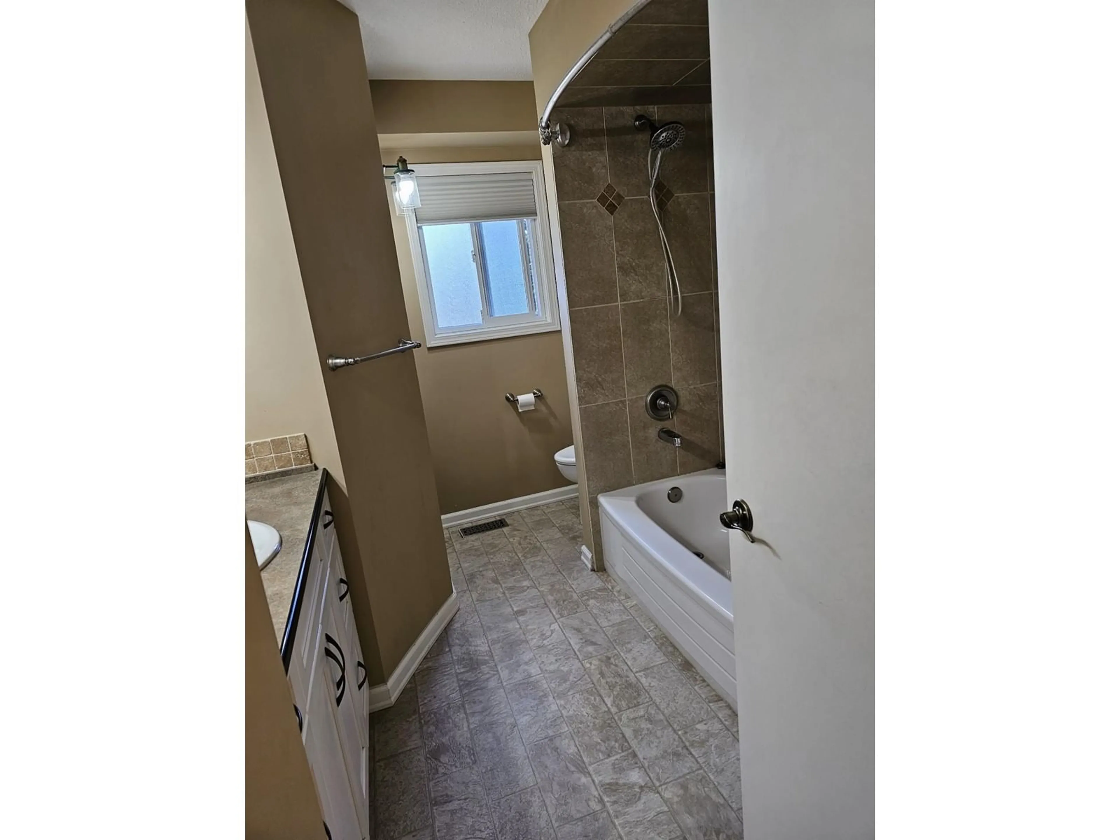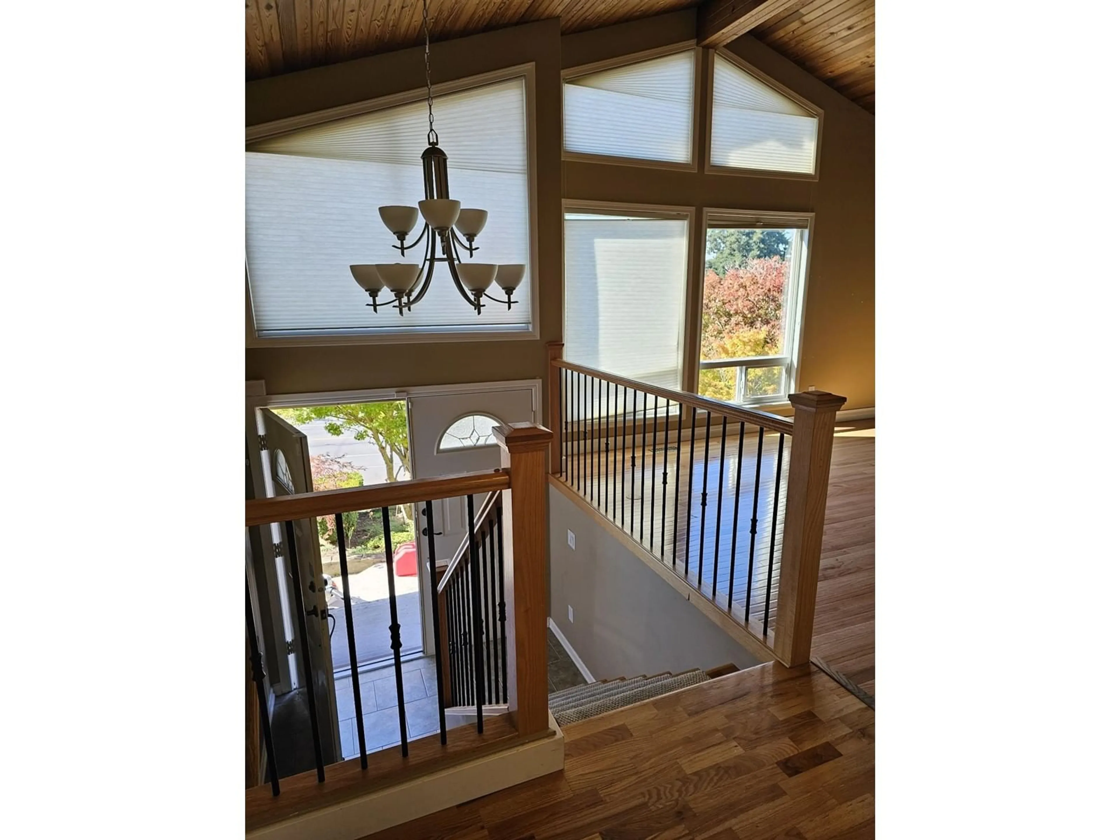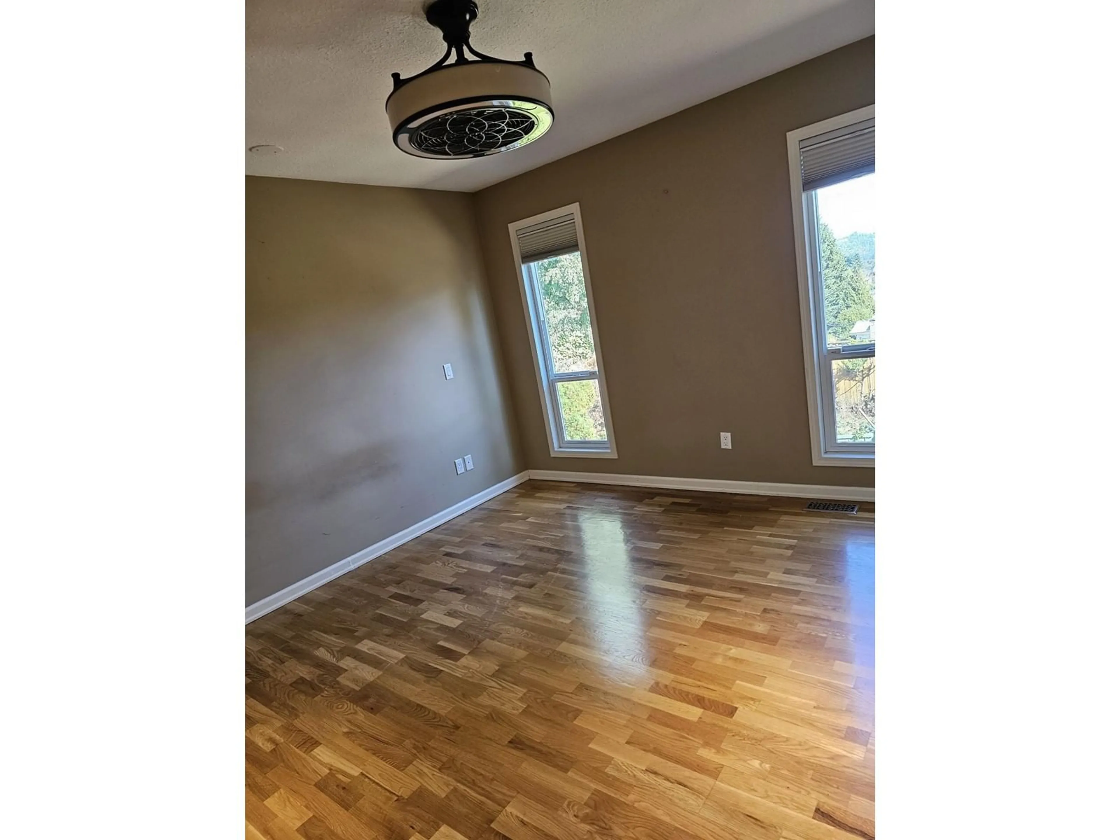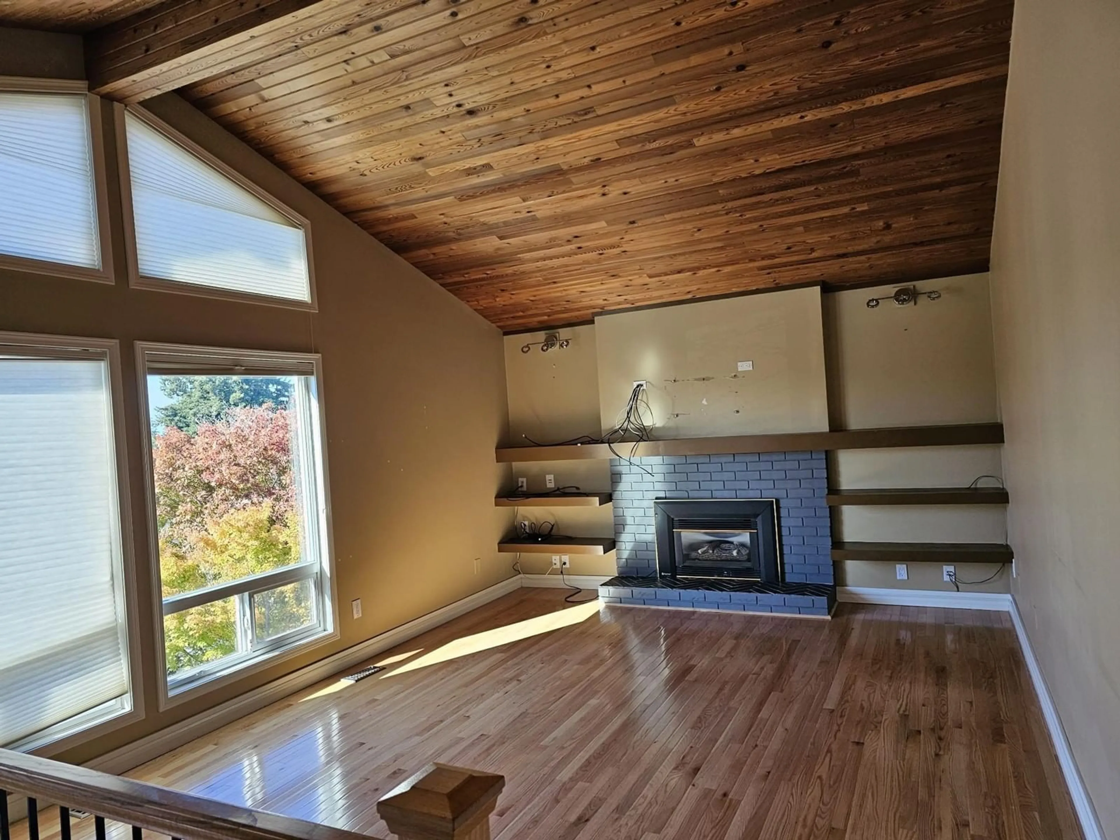2262 BEVAN, Abbotsford, British Columbia V2T3Z5
Contact us about this property
Highlights
Estimated valueThis is the price Wahi expects this property to sell for.
The calculation is powered by our Instant Home Value Estimate, which uses current market and property price trends to estimate your home’s value with a 90% accuracy rate.Not available
Price/Sqft$518/sqft
Monthly cost
Open Calculator
Description
Don't miss the opportunity to come check out this 5 bedroom home which sits on 7000 sq. ft. lot with view from the front patio. Close to Mill Lake, Hospital, Malls and other amenities. 3 bedroom up and 2 down. Gas fire place, hardwood/laminate floors, soaring cathedrals ceiling, audio/visual system and A/C. The dining room with French doors leading to the large front view deck. Updated white cabinetry & granite counters adorn the kitchen with built-in breakfast area. New appliances upstairs plus washer dryer. Features large covered patio with lighting, fan TV hookups and Bluetooth capability. This home has so many qualities, "A MUST SEE". (id:39198)
Property Details
Interior
Features
Exterior
Parking
Garage spaces -
Garage type -
Total parking spaces 2
Property History
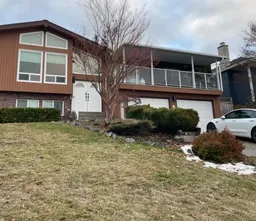 9
9

