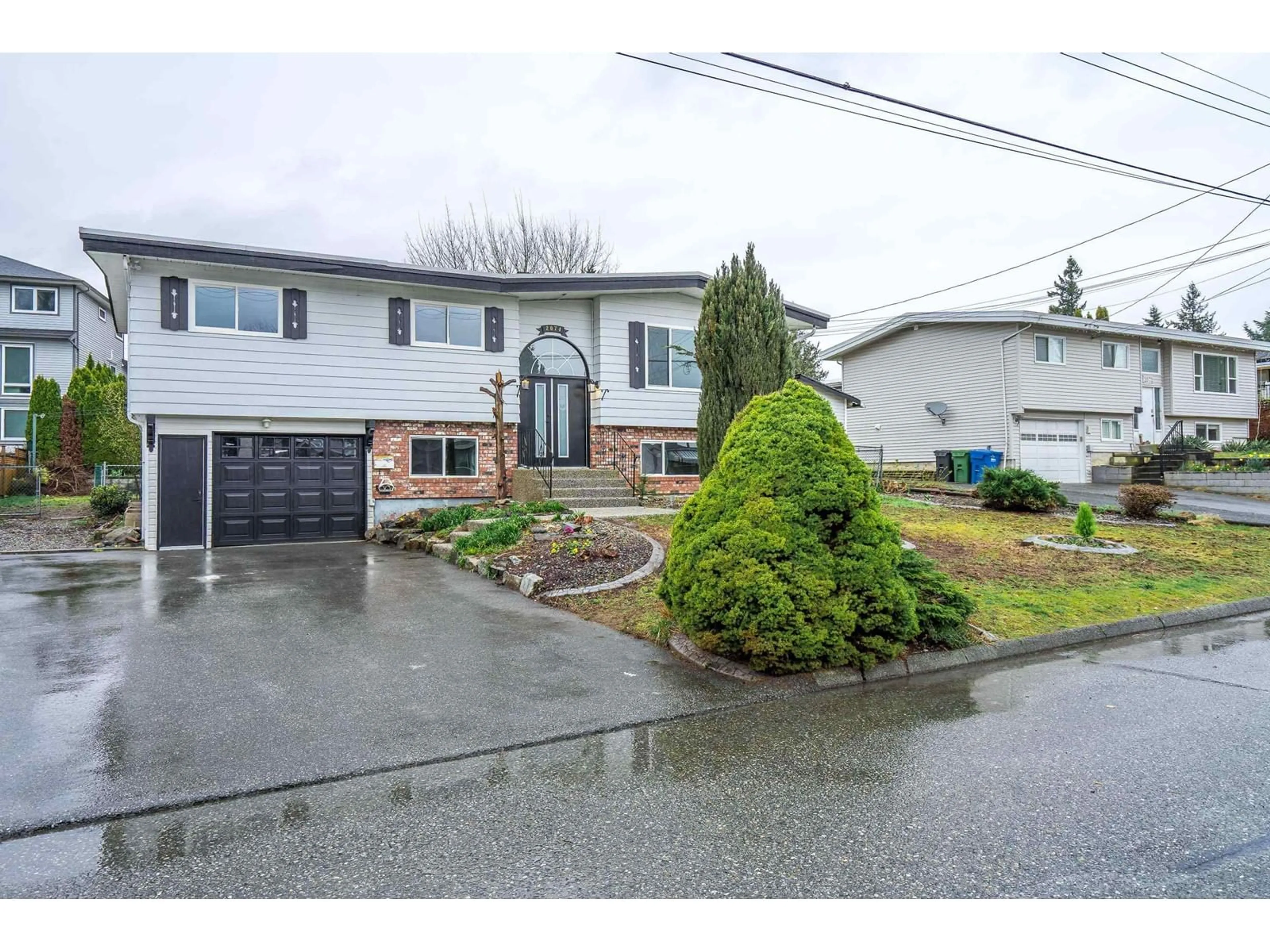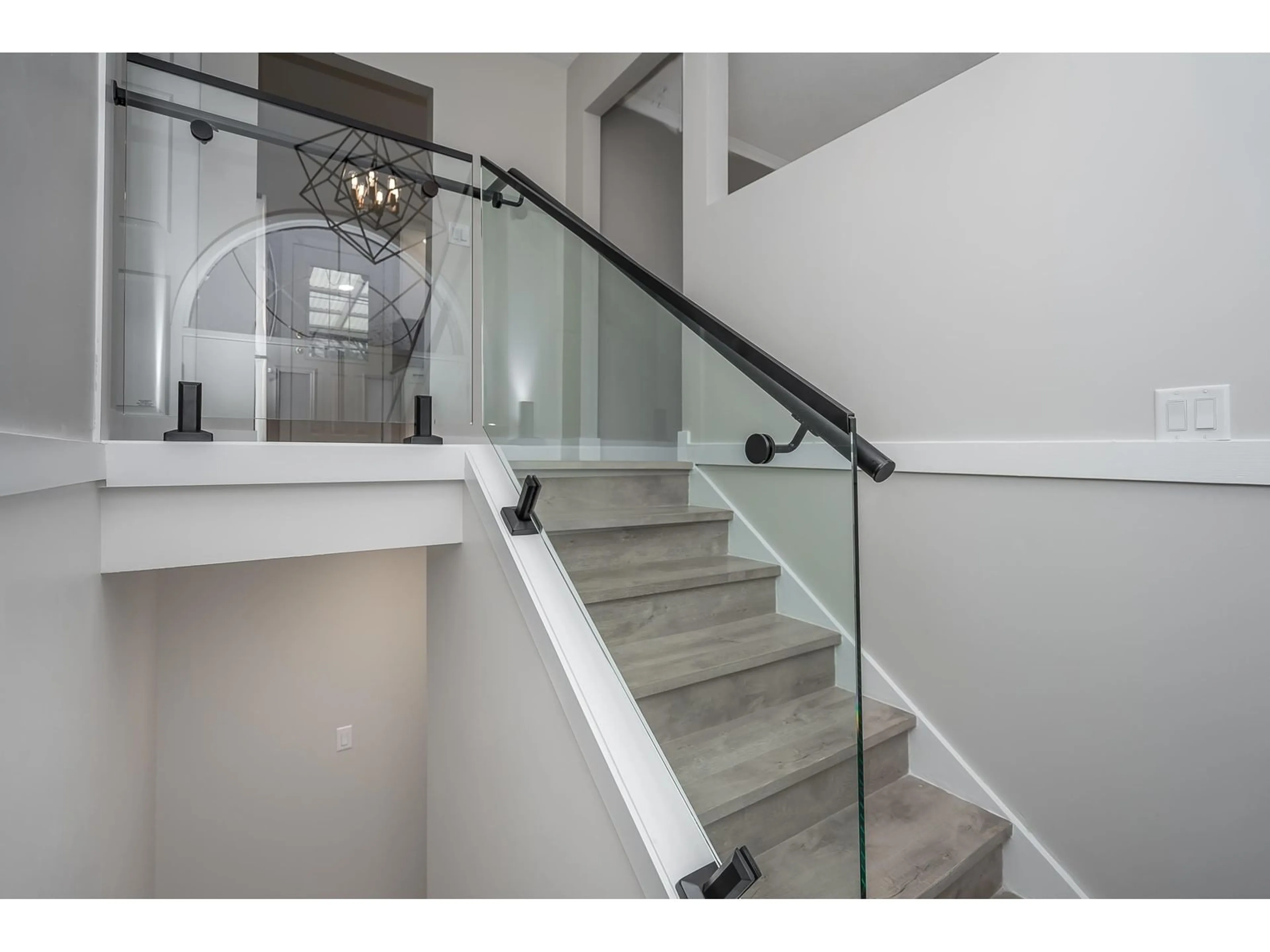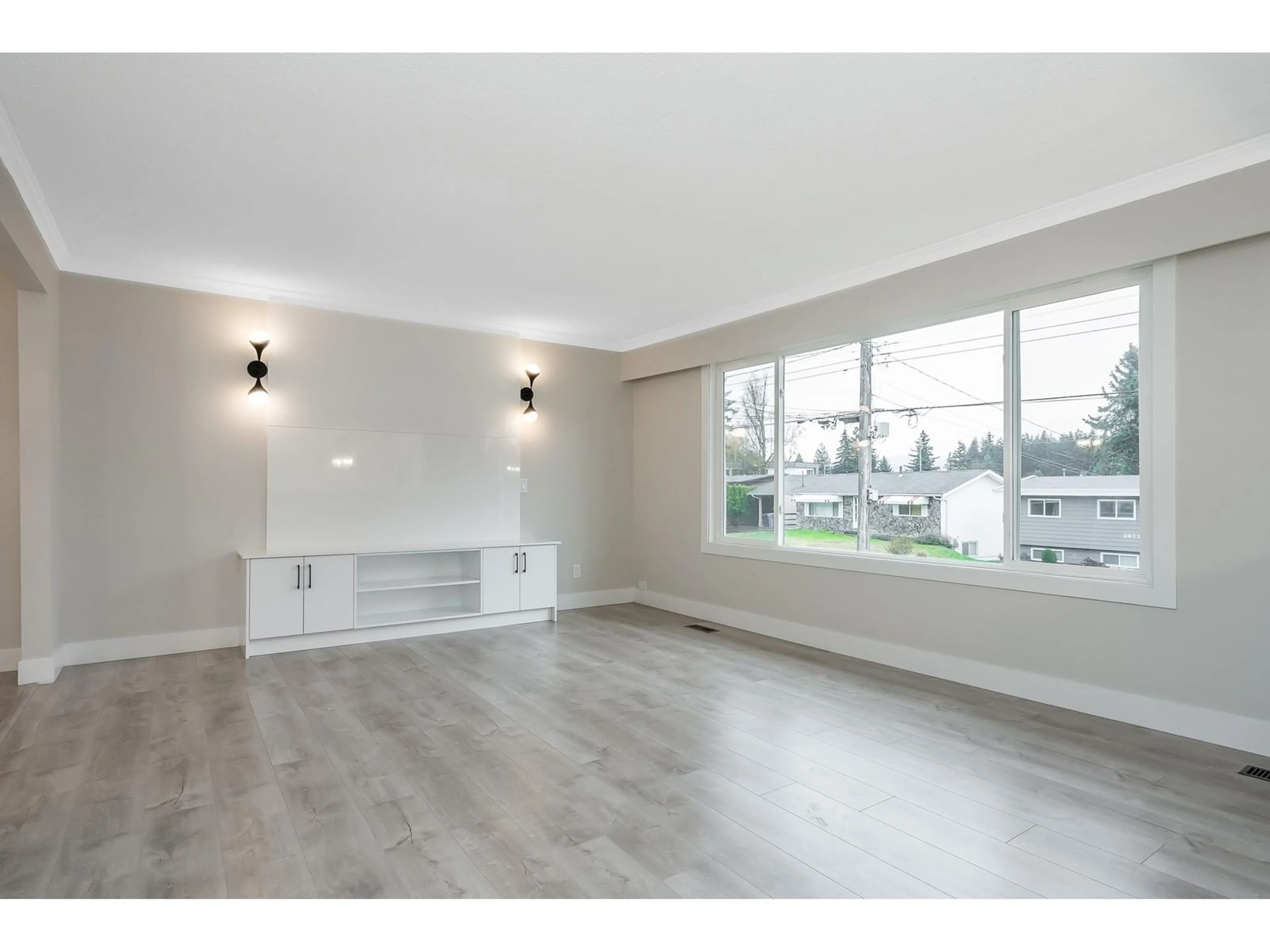2074 MAJESTIC CRESCENT, Abbotsford, British Columbia V2T3G1
Contact us about this property
Highlights
Estimated ValueThis is the price Wahi expects this property to sell for.
The calculation is powered by our Instant Home Value Estimate, which uses current market and property price trends to estimate your home’s value with a 90% accuracy rate.Not available
Price/Sqft$550/sqft
Est. Mortgage$5,196/mo
Tax Amount ()-
Days On Market115 days
Description
TWO LOTS SUBDIVISION IN PROGRESS!! Fully renovated split entry home in a desirable Central/West Abbotsford area! This 3 bedroom on main floor with 2 bedroom suite Home on a 2,200 sqft. is in the City's Urban Infill 3 designation, perfect opportunity to subdivide into 2 lots! Live in it now and develop in the future. Prime location near Mill Lake Park, Steps away from Abbotsford Hospital and couple minutes away from Freeway entrance. Ideal for someone looking to upsize from a townhome or a savvy investor. This home features Central AC, SS Appliances, new Kitchens, quartz countertops, updated bathrooms, New lighting and much more! Rented for $4100/month on M2M basis. (id:39198)
Property Details
Interior
Features
Exterior
Features
Parking
Garage spaces 5
Garage type Garage
Other parking spaces 0
Total parking spaces 5
Property History
 40
40




