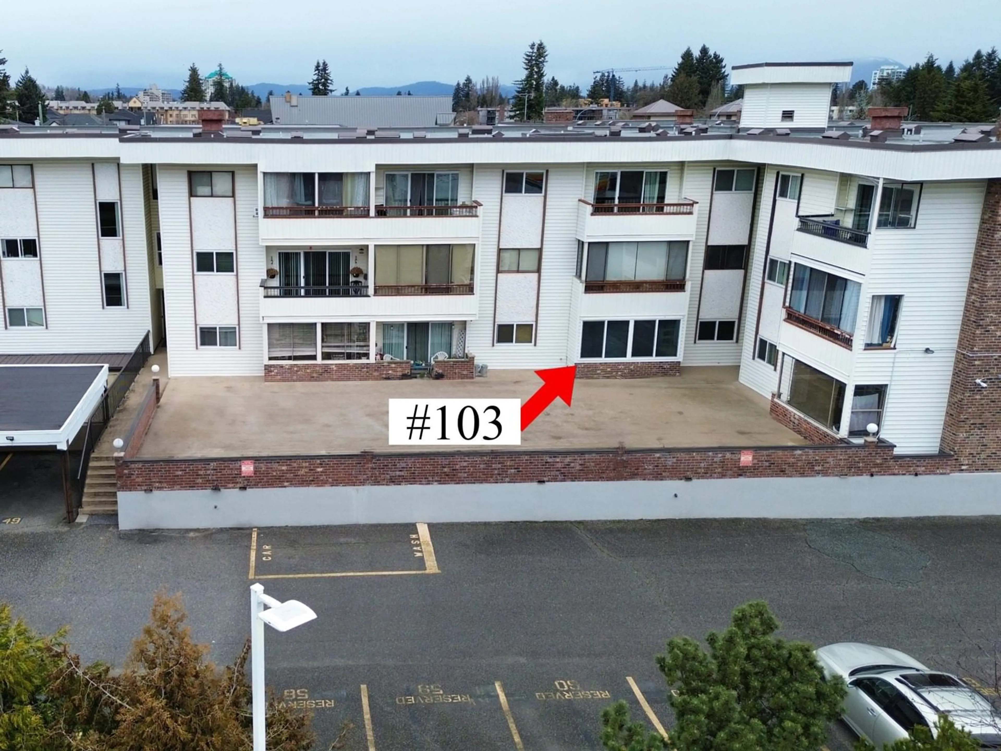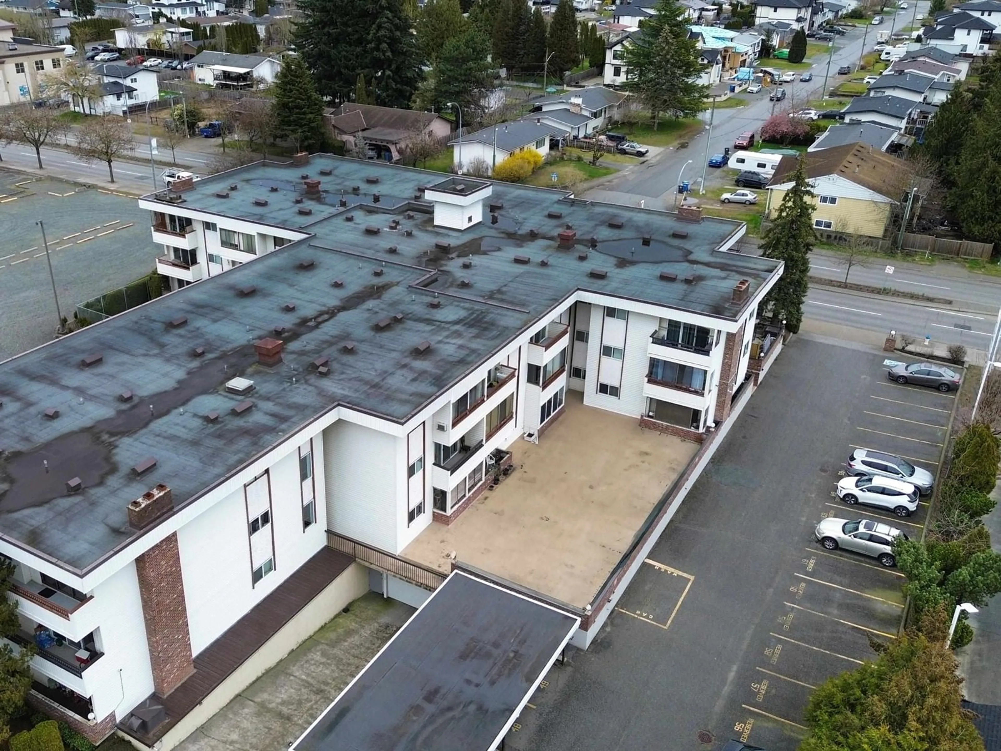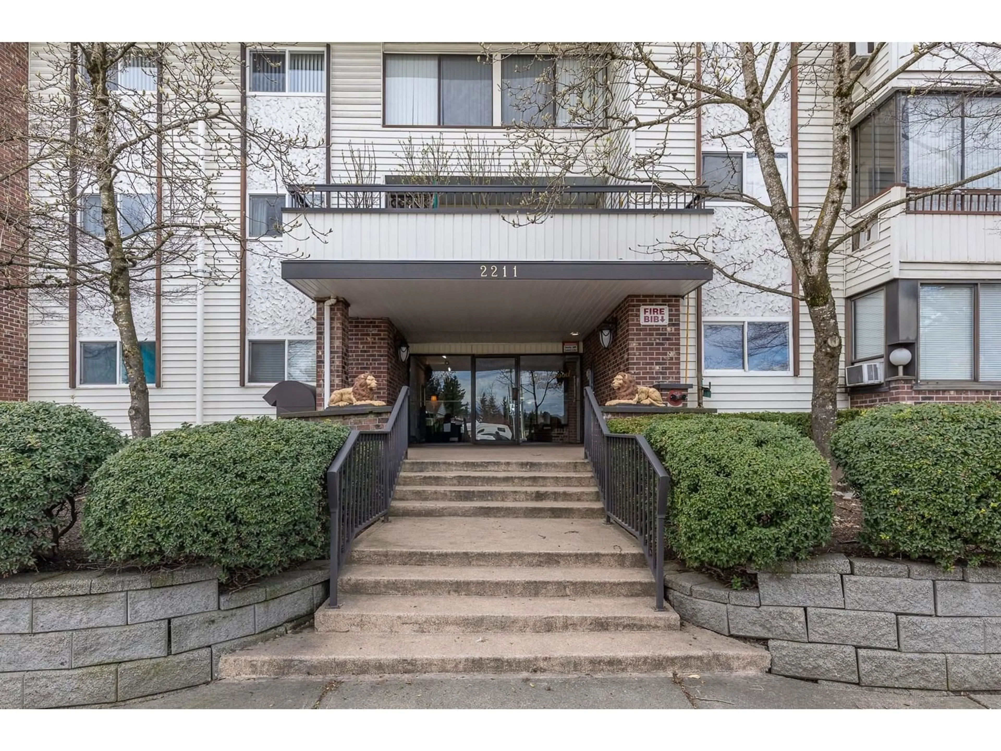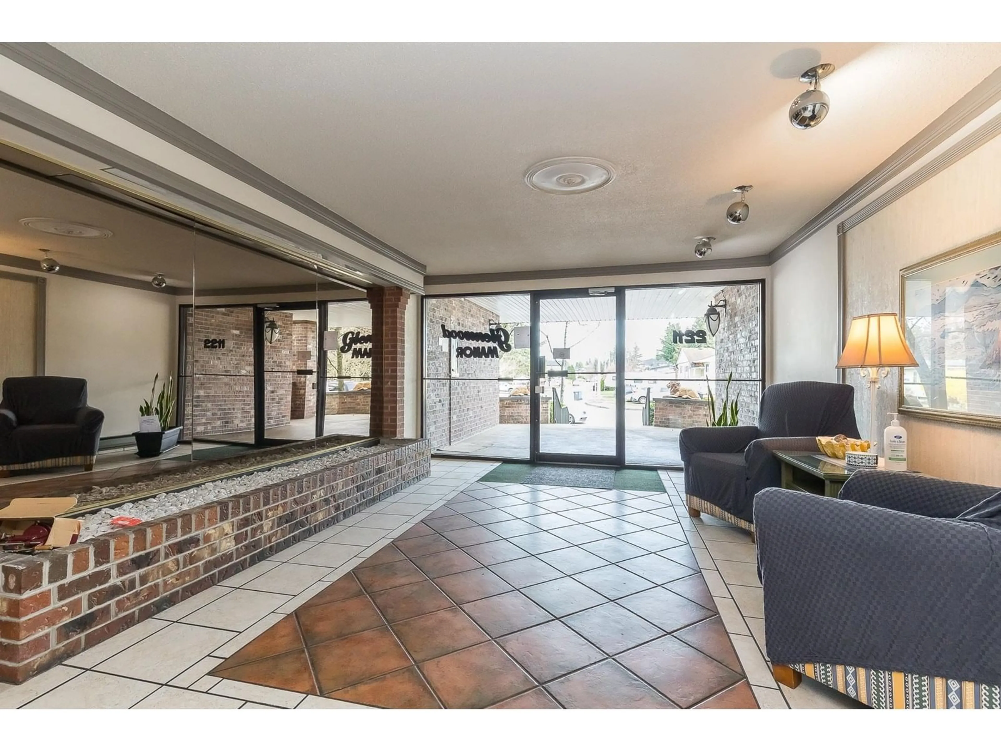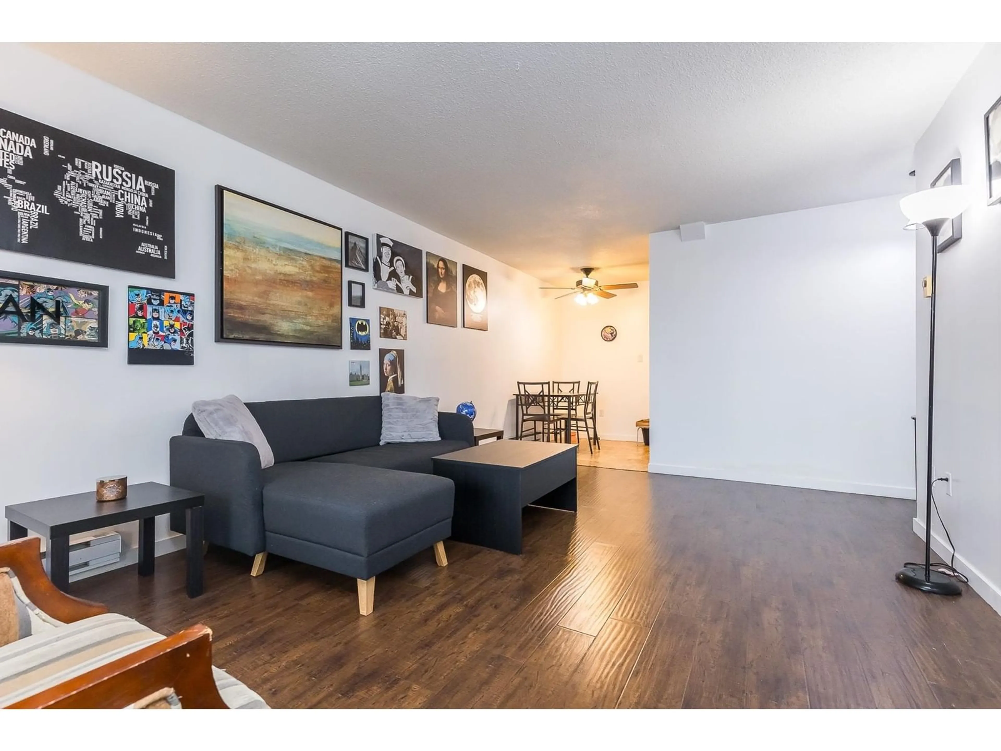103 - 2211 CLEARBROOK, Abbotsford, British Columbia V2T2X4
Contact us about this property
Highlights
Estimated valueThis is the price Wahi expects this property to sell for.
The calculation is powered by our Instant Home Value Estimate, which uses current market and property price trends to estimate your home’s value with a 90% accuracy rate.Not available
Price/Sqft$407/sqft
Monthly cost
Open Calculator
Description
Bright south-facing unit with 1 bed, 1 bath & storage room. Some updates including soaker tub, flooring, paint, counter tops and more. Strata fees are the best as they include your heat, electrical, hot water, pool, hot tub, laundry. Complex is loaded with amenities including indoor pool, hot tub, sauna, rec room, guest rooms, storage locker, bike storage covered parking and RV parking. Shared laundry conveniently located on each floor of the complex, so low use. Storage locker and storage room in unit. Kids, two cats and rentals allowed. (id:39198)
Property Details
Interior
Features
Exterior
Features
Parking
Garage spaces -
Garage type -
Total parking spaces 1
Condo Details
Amenities
Storage - Locker, Shared Laundry, Whirlpool
Inclusions
Property History
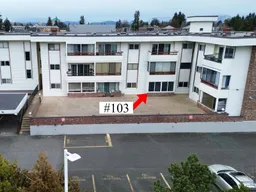 30
30
