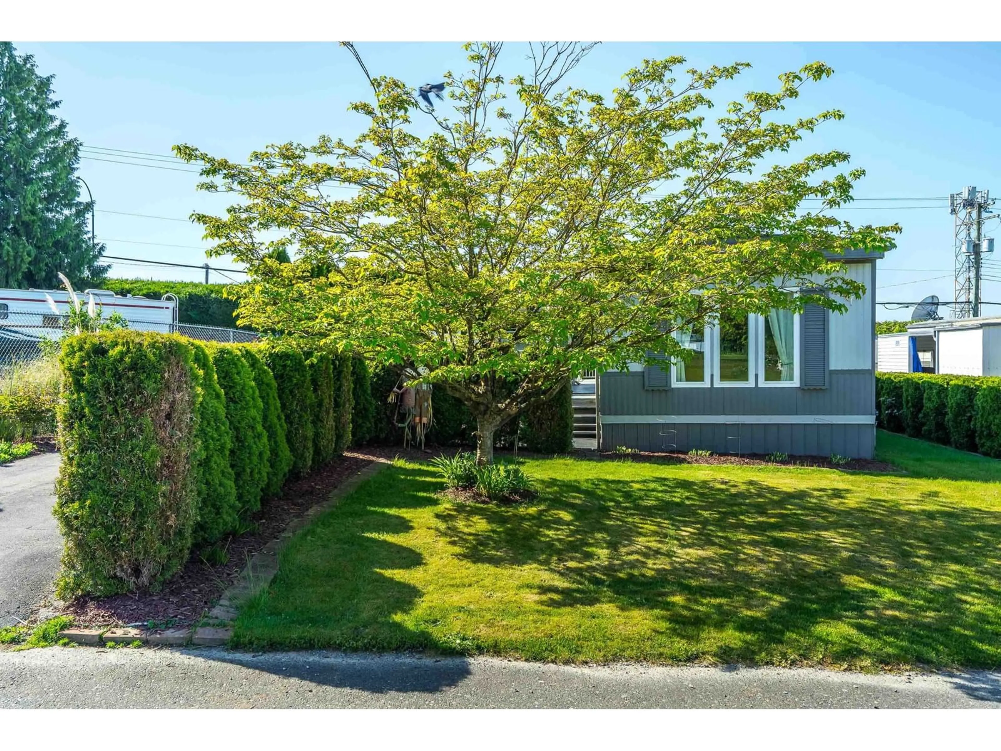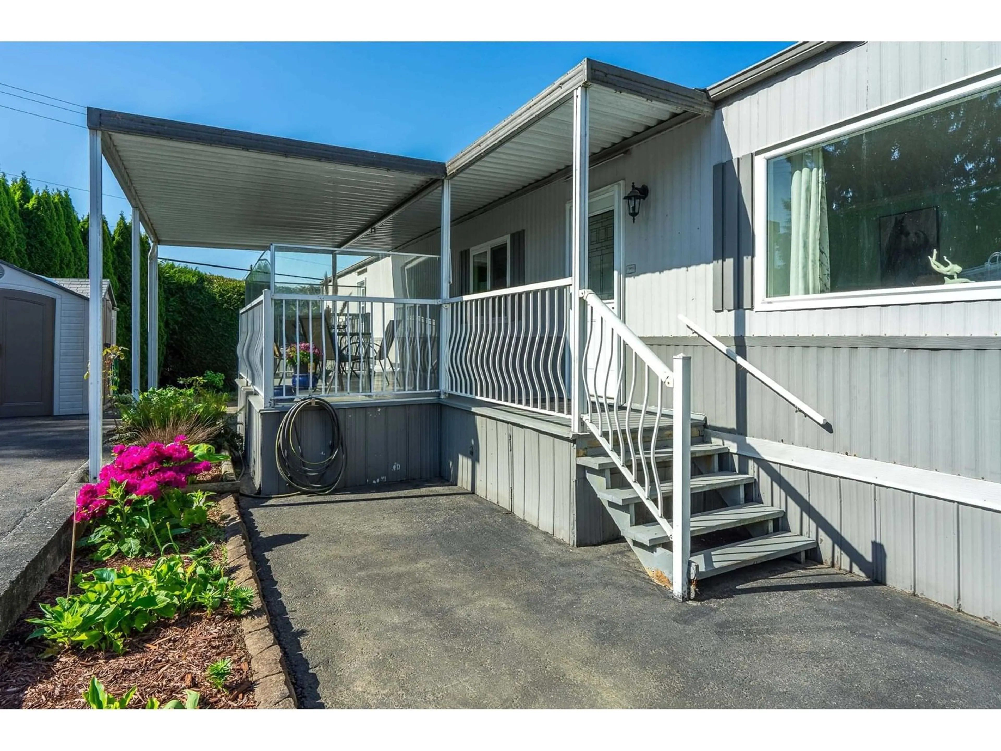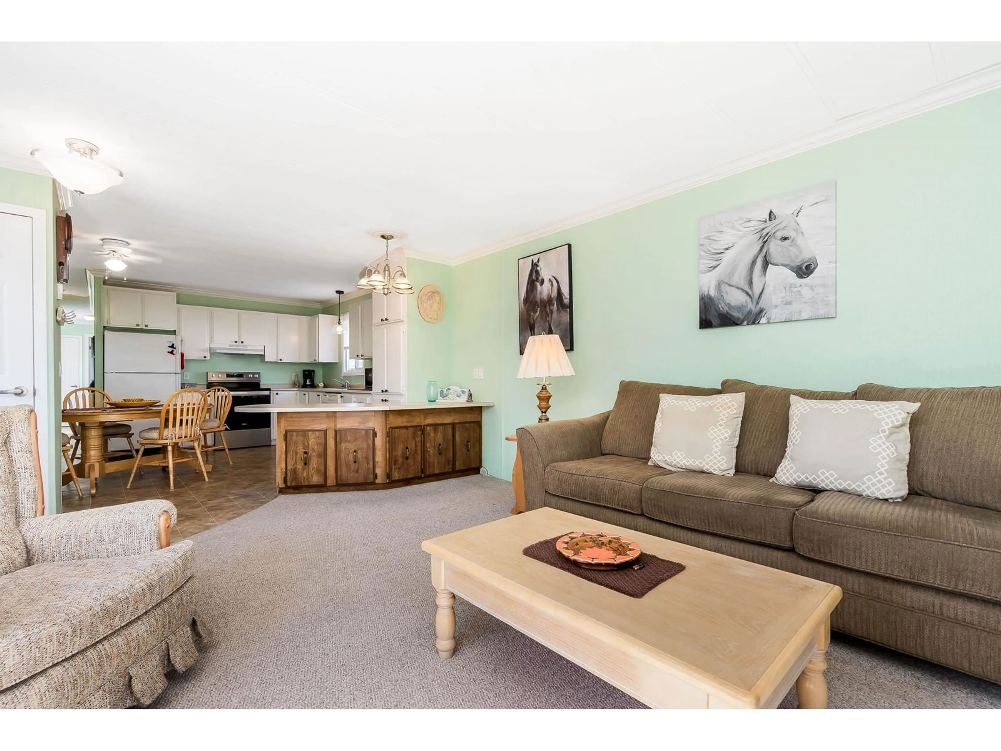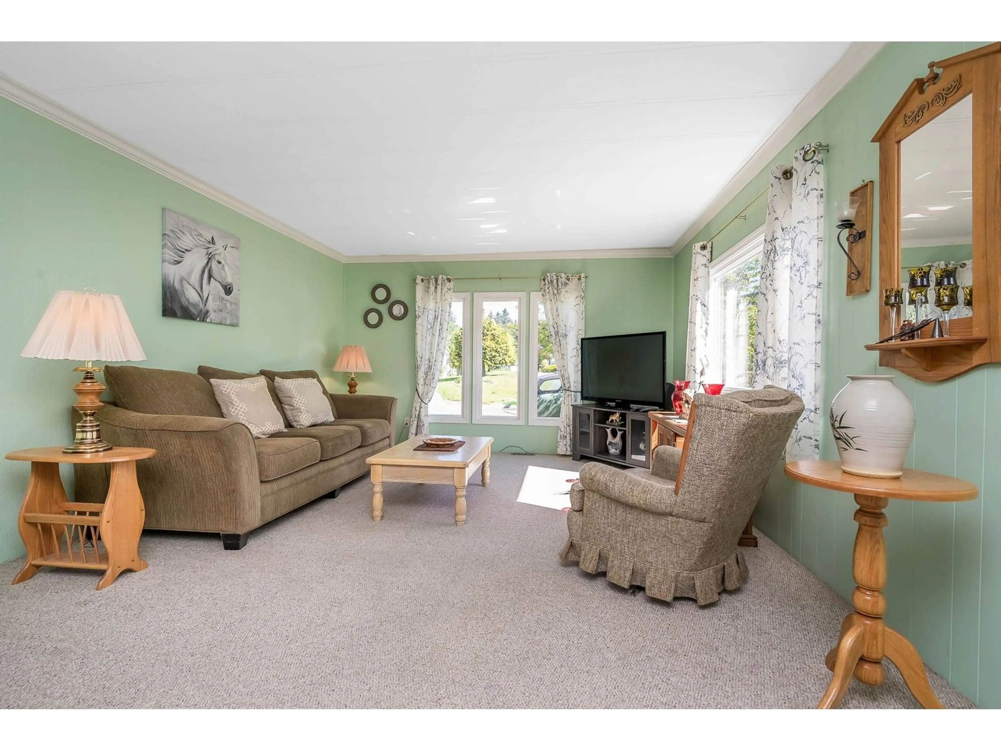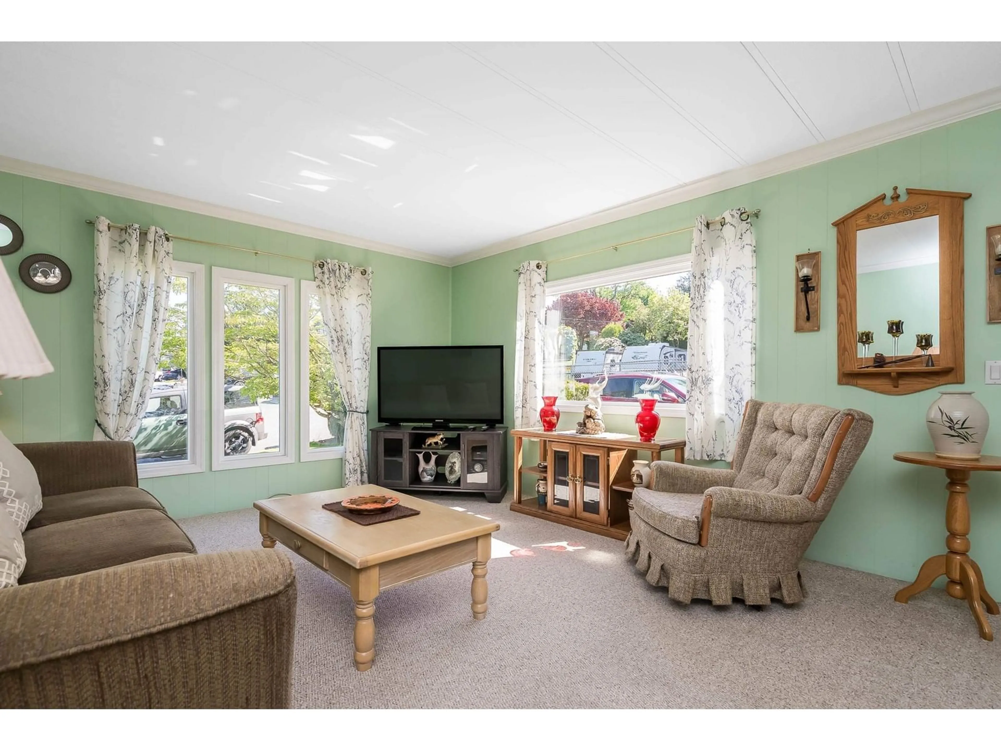55 - 2035 MARTENS, Abbotsford, British Columbia V2T6M4
Contact us about this property
Highlights
Estimated valueThis is the price Wahi expects this property to sell for.
The calculation is powered by our Instant Home Value Estimate, which uses current market and property price trends to estimate your home’s value with a 90% accuracy rate.Not available
Price/Sqft$216/sqft
Monthly cost
Open Calculator
Description
NO PAD FEE'S FOR A YEAR! Contact your Realtor for Incentive Details! Immaculate 2bd, 1bth unit in 55+ Park offering the ultimate in comfort, convenience, and affordability! Designed for easy, long term living w/ DOUBLE corner lot, garden shed, and vibrant carefully curated perennial gardens that burst with colour around large deck, making the perfect setting for morning coffee, evening wine, or friend and family get togethers. The spotless, move-in-ready, well cared for space welcomes you the moment you step inside, offering a spacious layout, full size laundry, eating area & new vinyl windows. Well managed, owner-occupied community, you'll feel instantly at ease with friendly neighbours, professional management, and RV and trailer storage on site. One small dog allowed! QUICK POSSESSION! (id:39198)
Property Details
Interior
Features
Exterior
Parking
Garage spaces -
Garage type -
Total parking spaces 2
Property History
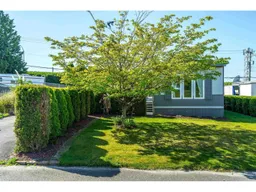 35
35
