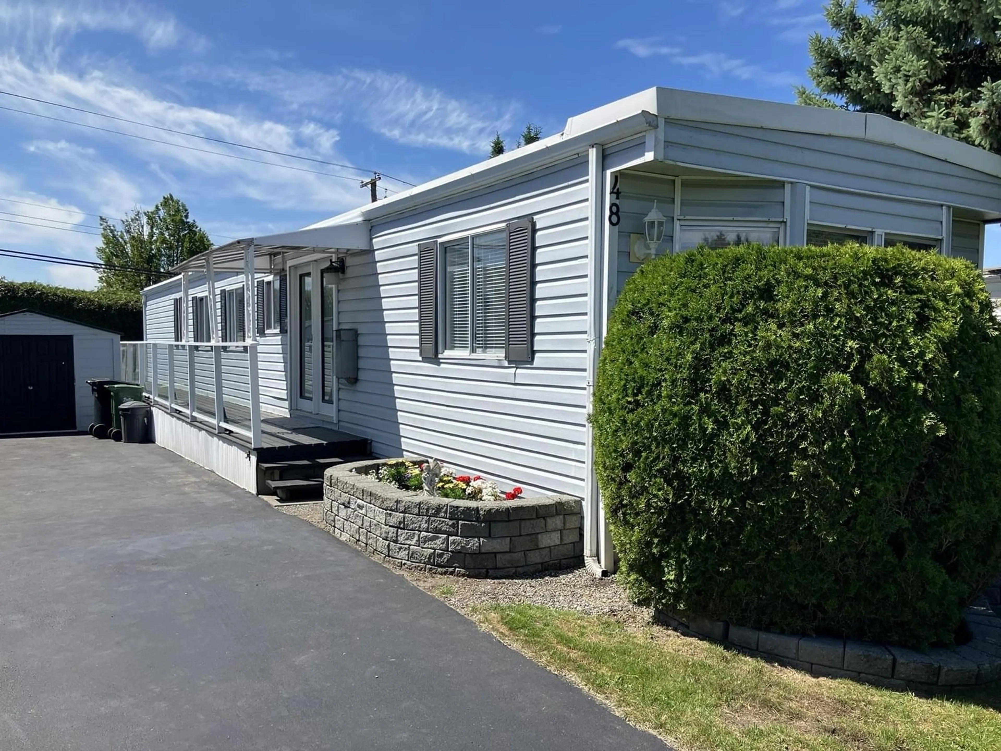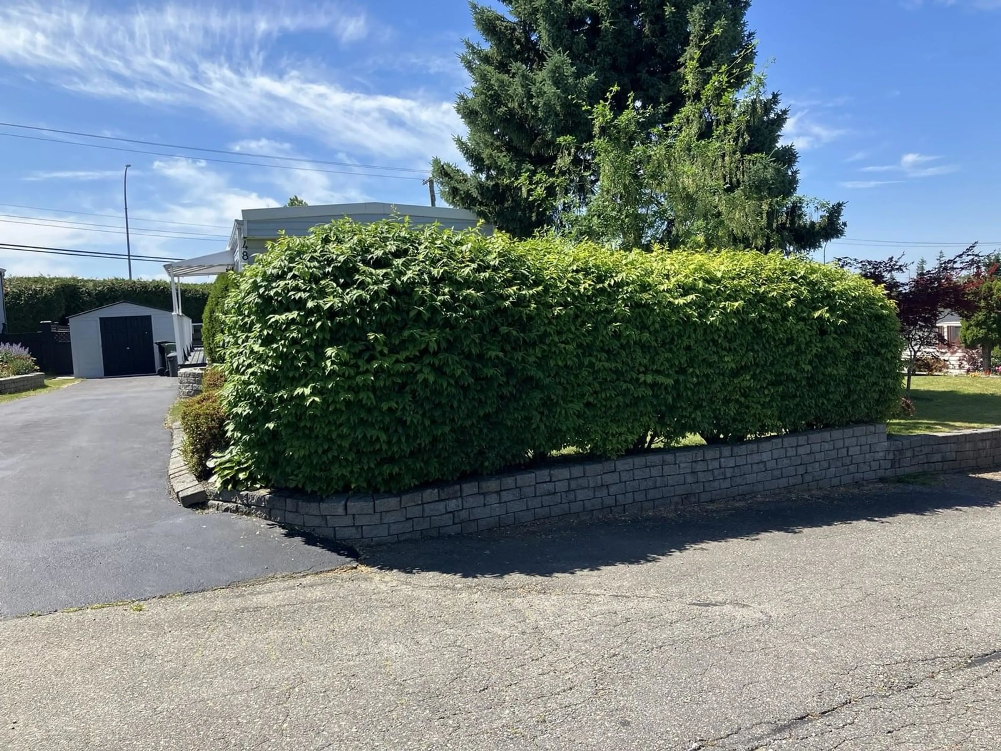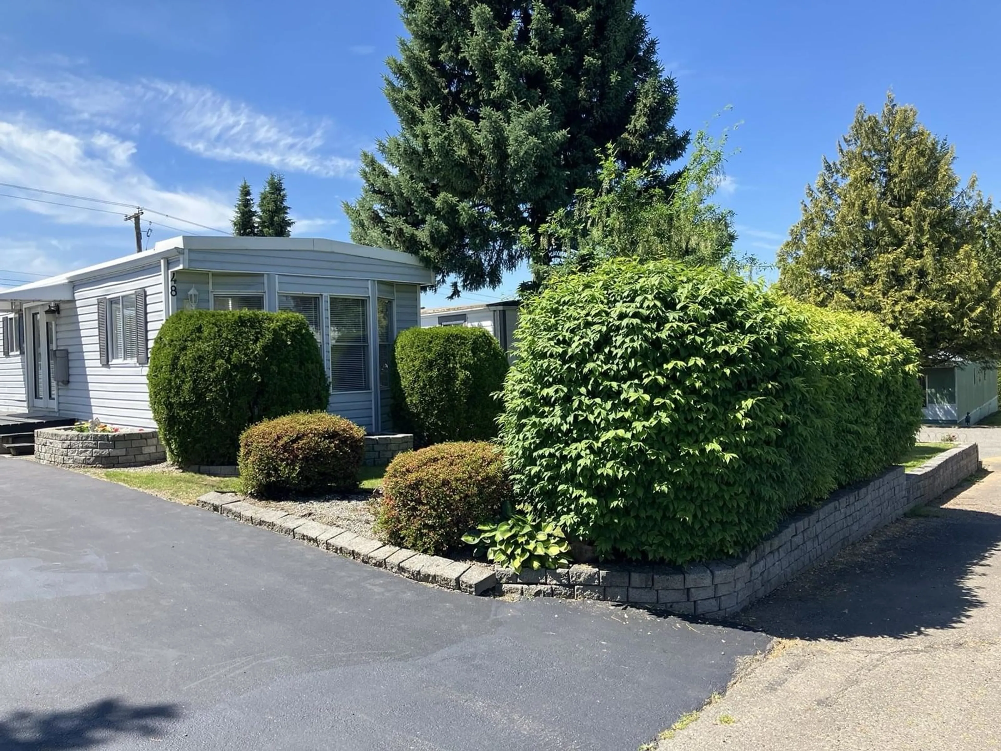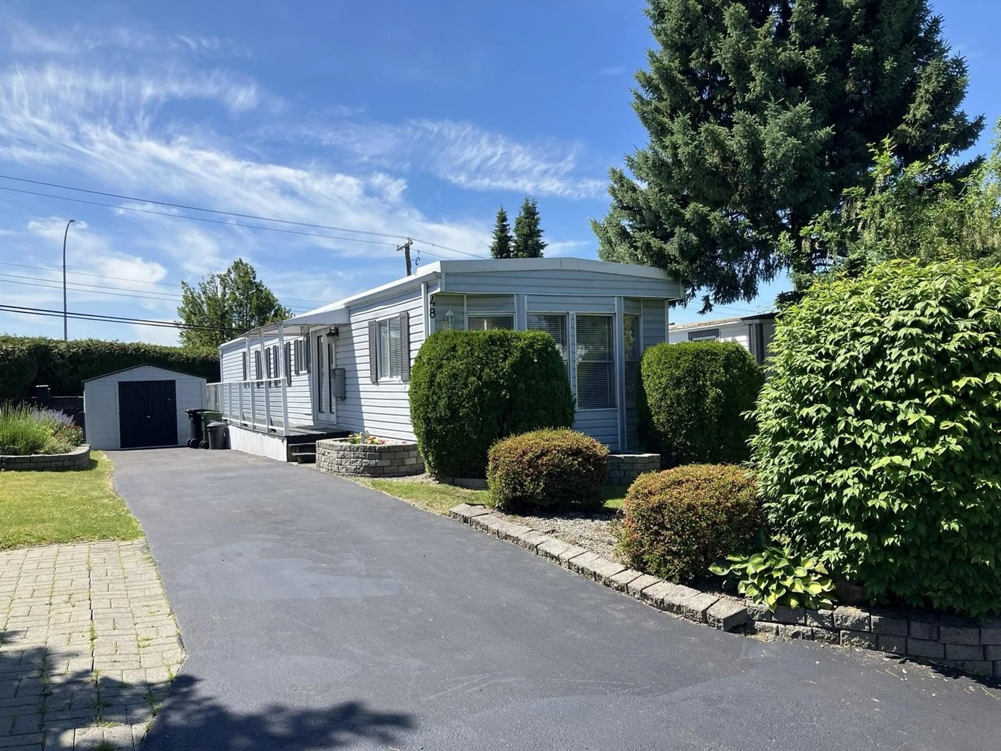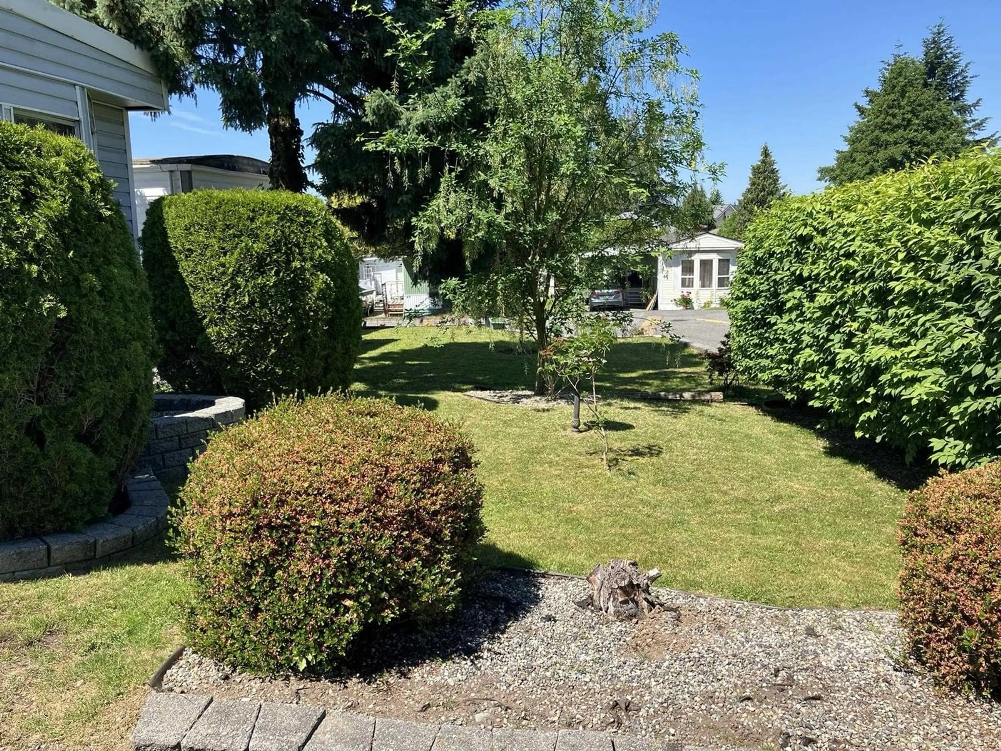48 - 2035 MARTENS, Abbotsford, British Columbia V2T6M4
Contact us about this property
Highlights
Estimated valueThis is the price Wahi expects this property to sell for.
The calculation is powered by our Instant Home Value Estimate, which uses current market and property price trends to estimate your home’s value with a 90% accuracy rate.Not available
Price/Sqft$186/sqft
Monthly cost
Open Calculator
Description
Tucked behind it's row of decorative shrubs for privacy is this totally remodeled 2-bedroom vinyl sided home with a bright skylight kitchen. Recent new cabinetry featuring lots of counter area and kitchen island with flat top range. Double door refrigerator with water & ice maker. Stacking washer and dryer. Laminate flooring and new carpets. Full new paint in fresh current colours. Walk the deck from the entry door around to the entertaining size aluminum & glass railed private rear deck complete with gazebo and patio furniture or enter from the bonus size master bedroom. Fenced dog run area and a 10x10 shed for those extra garden tools or just those things you want to store. Off street parking for 3 vehicles. This is an age 55+ restricted community allowing 1 pet. (id:39198)
Property Details
Interior
Features
Exterior
Parking
Garage spaces -
Garage type -
Total parking spaces 2
Property History
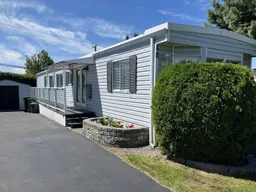 36
36
