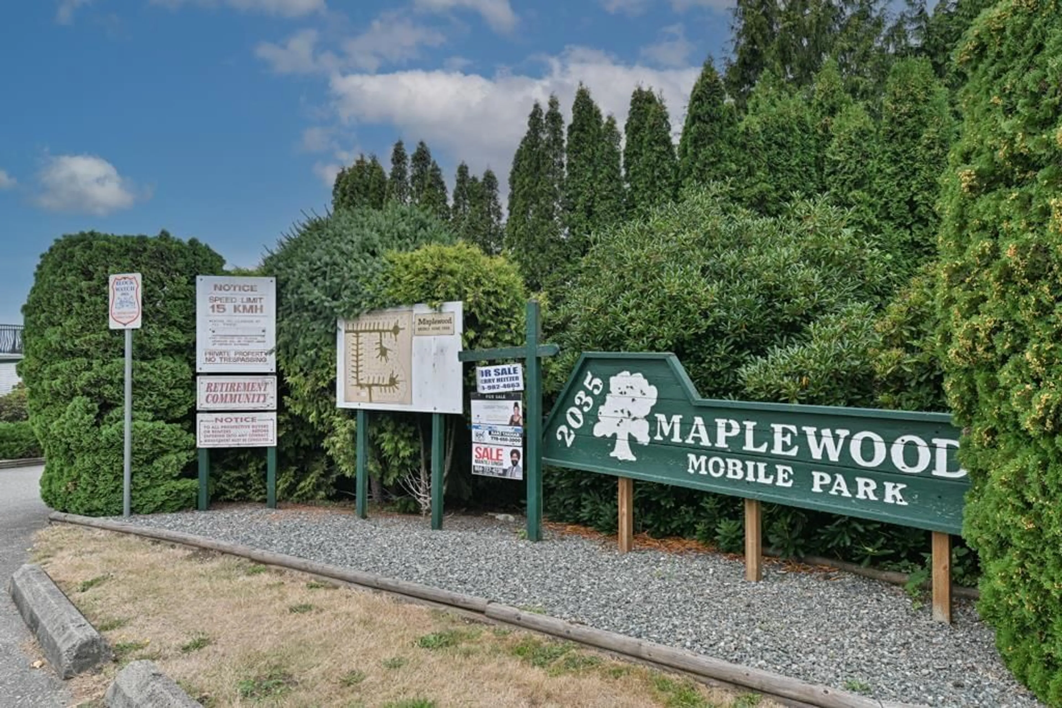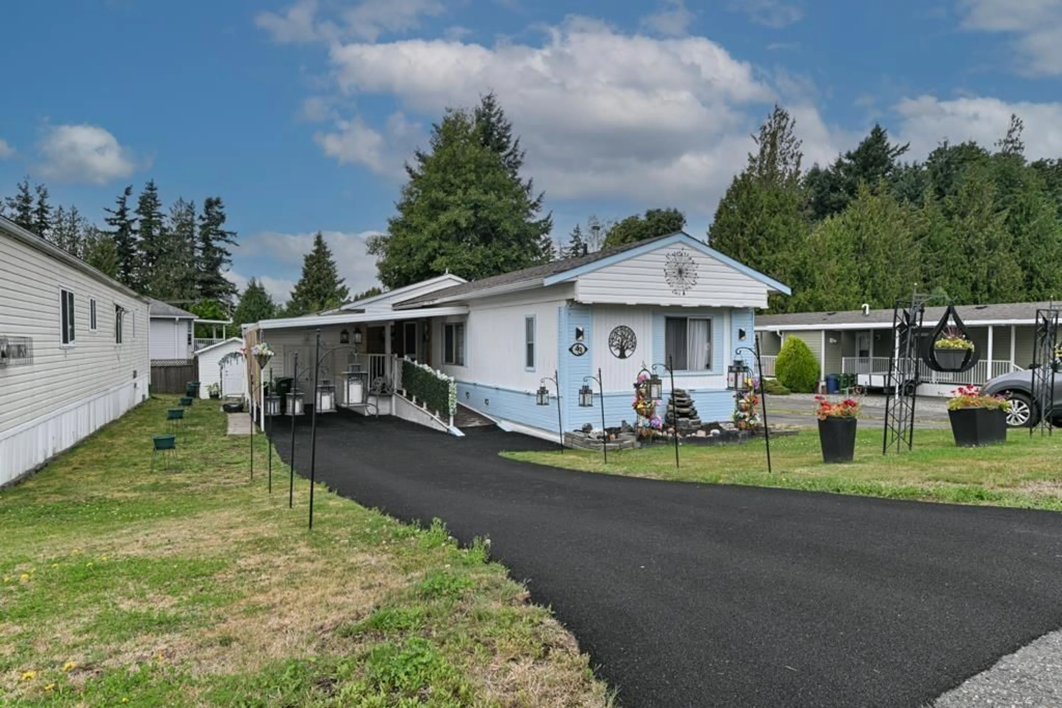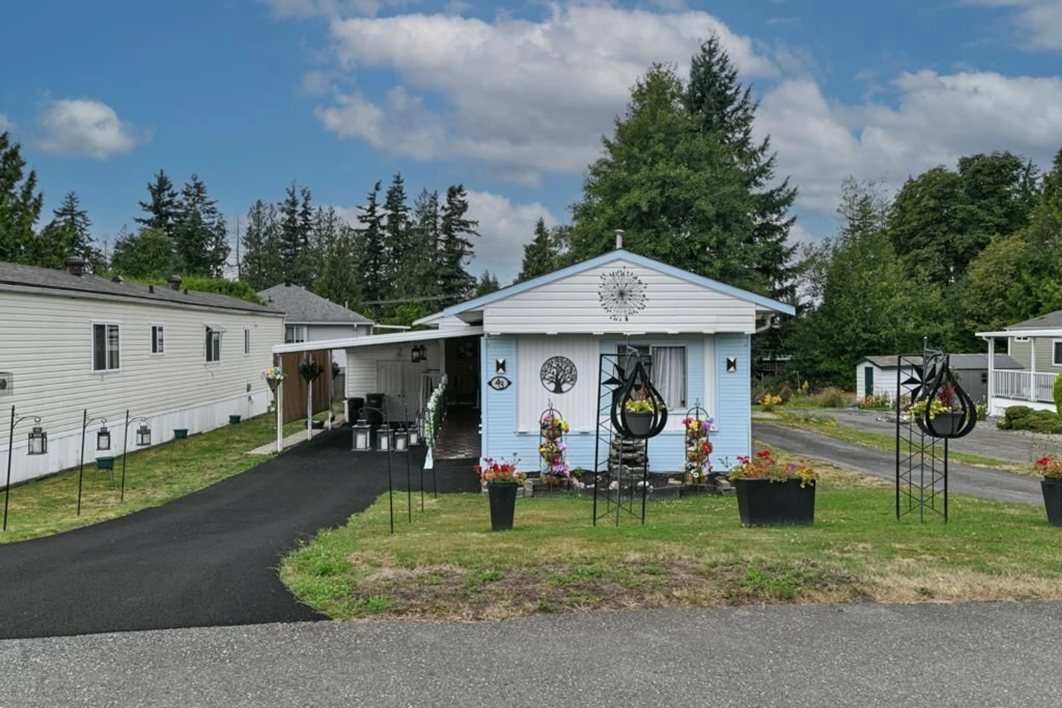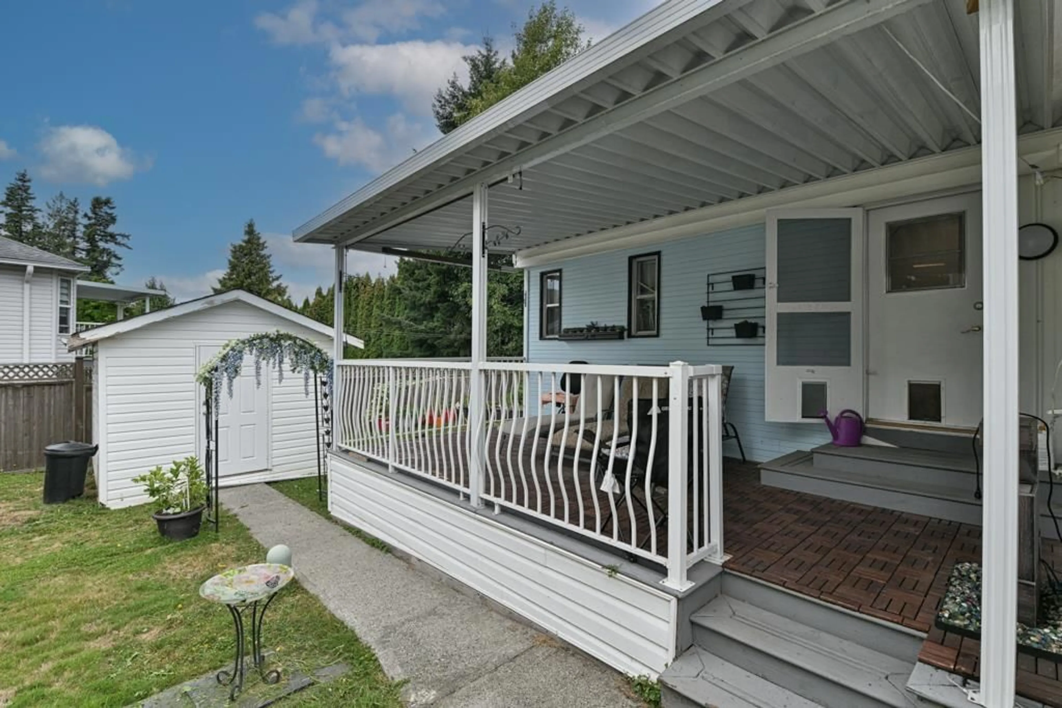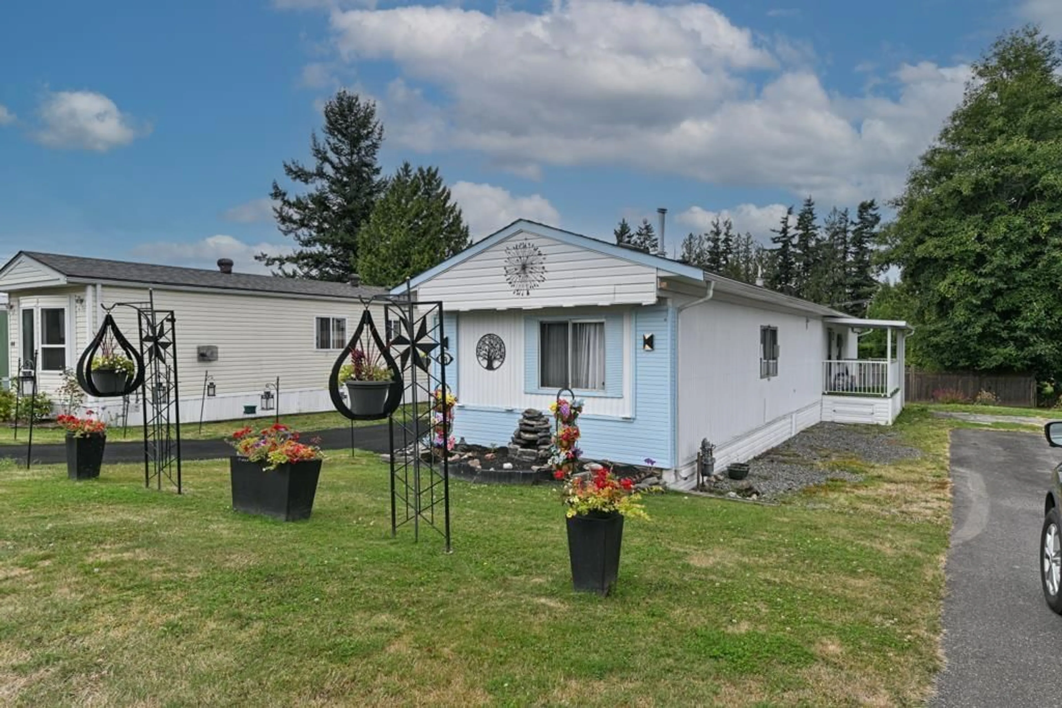43 - 2035 MARTENS, Abbotsford, British Columbia V2S3M7
Contact us about this property
Highlights
Estimated valueThis is the price Wahi expects this property to sell for.
The calculation is powered by our Instant Home Value Estimate, which uses current market and property price trends to estimate your home’s value with a 90% accuracy rate.Not available
Price/Sqft$227/sqft
Monthly cost
Open Calculator
Description
Very well-kept & Clean! Looks Amazing inside, situated in a quiet area yet close to all amenities in Maplewood Estates - Check out this lovely and spacious home, 2-bedroom, 2-bathroom with a huge Living room with a Gas fireplace and a large Den. Features: New Kitchen with Drawers in Drawers and Induction Cook-top, SS Appliances, Smart Thermostat. Nice covered porch. Large lot for a Nice yard for Gardening, great location in the park. 1 outdoor shed & 1 large attached workshop. 55+ age restriction. 1 small pet (dog ) with height restriction. No rentals allowed. The most affordable, detached living option available. If you are thinking of downsizing, you don't need to live in an apartment. You can still have your own home, yard & garden, and know your neighbours. This one will sell fast! (id:39198)
Property Details
Interior
Features
Exterior
Parking
Garage spaces -
Garage type -
Total parking spaces 3
Property History
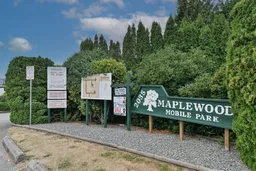 40
40
