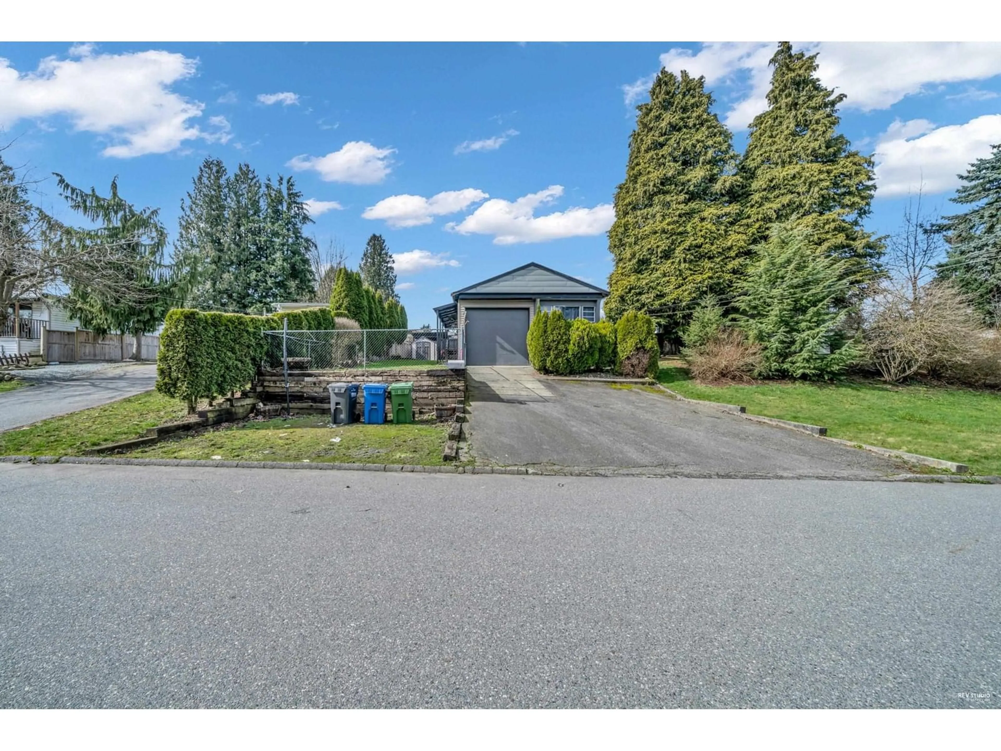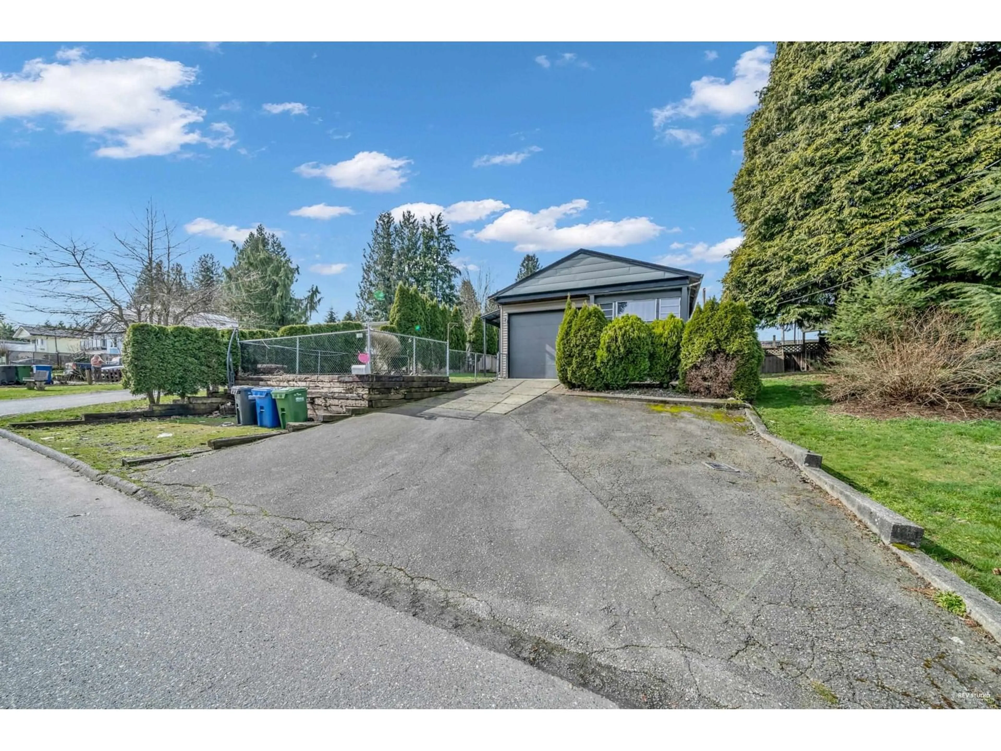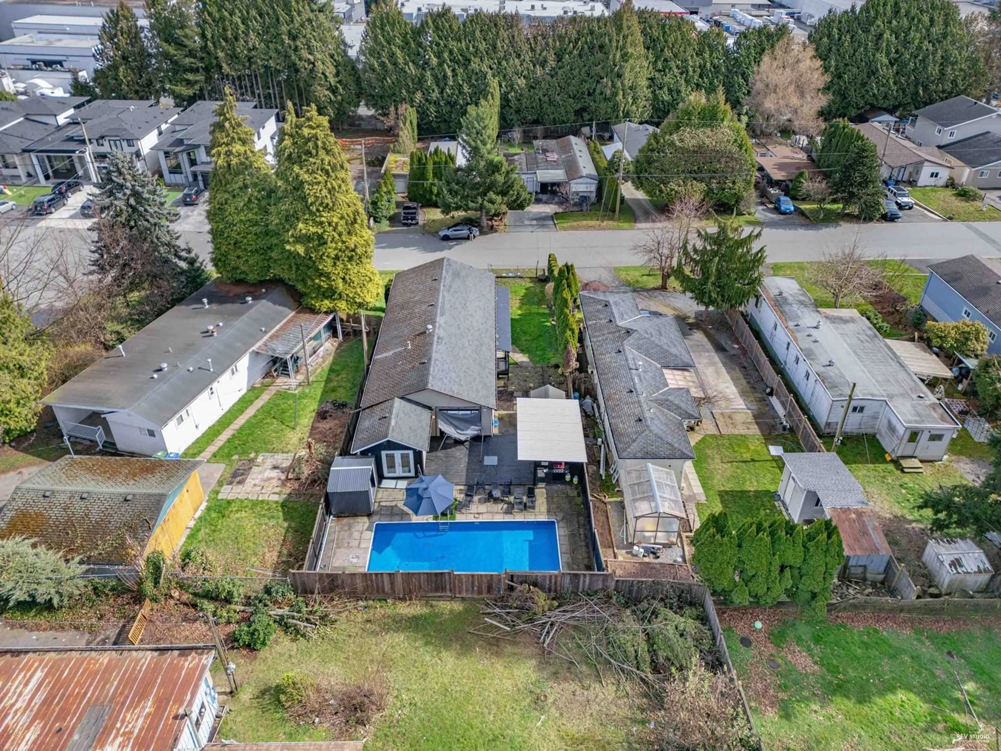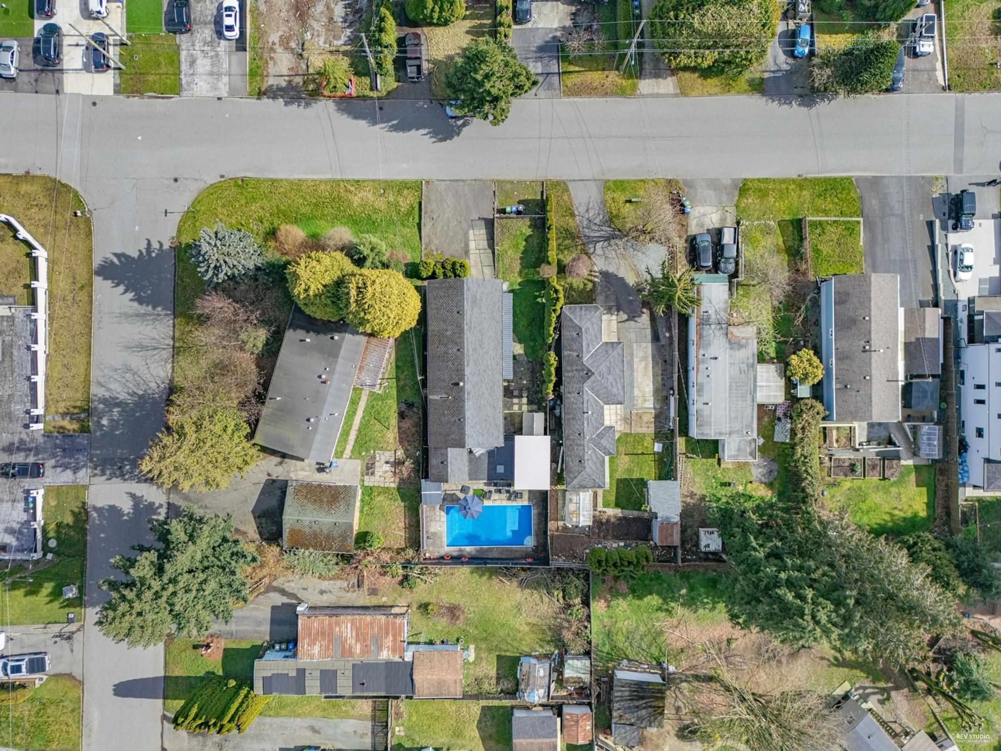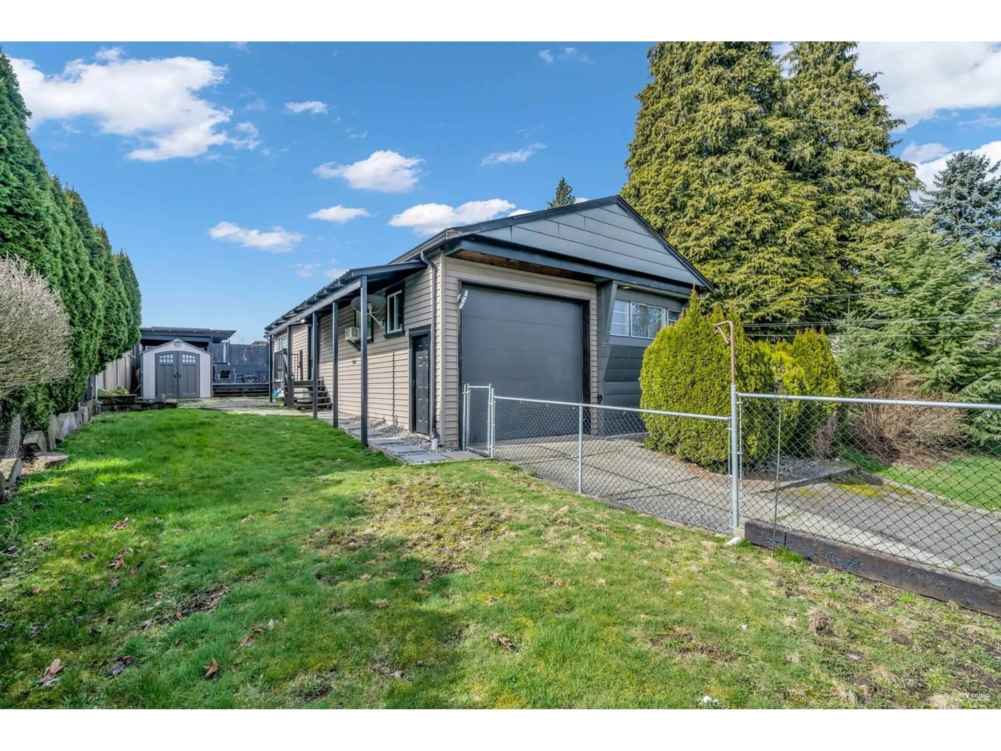2109 OAKRIDGE, Abbotsford, British Columbia V2T6A8
Contact us about this property
Highlights
Estimated ValueThis is the price Wahi expects this property to sell for.
The calculation is powered by our Instant Home Value Estimate, which uses current market and property price trends to estimate your home’s value with a 90% accuracy rate.Not available
Price/Sqft$640/sqft
Est. Mortgage$4,290/mo
Tax Amount (2024)$3,902/yr
Days On Market77 days
Description
Welcome to your ideal family retreat! This beautifully renovated 3-bedroom, 2.5 bathroom home is perfectly situated on a spacious 6,650 sq. ft. lot-offering comfort, functionality, and charm without compromise. Enjoy a bright, open-concept layout, a modern kitchen with stainless steel appliances, and a primary bedroom that opens directly to a private backyard oasis featuring a stunning pool and hot tub-ideal for relaxing mornings or evening gatherings. With no strata fees and land you fully own, this home is perfect for those looking to settle in or upgrade their lifestyle. Conveniently located near top schools, shopping, parks, lakes, and major commuter routes, this is a rare opportunity you don't want to miss! OPEN HOUSE SAT MARCH 22, 2-4PM. (id:39198)
Property Details
Interior
Features
Exterior
Features
Parking
Garage spaces -
Garage type -
Total parking spaces 6
Property History
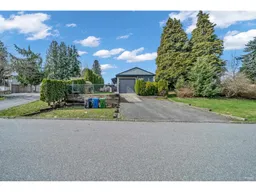 36
36
