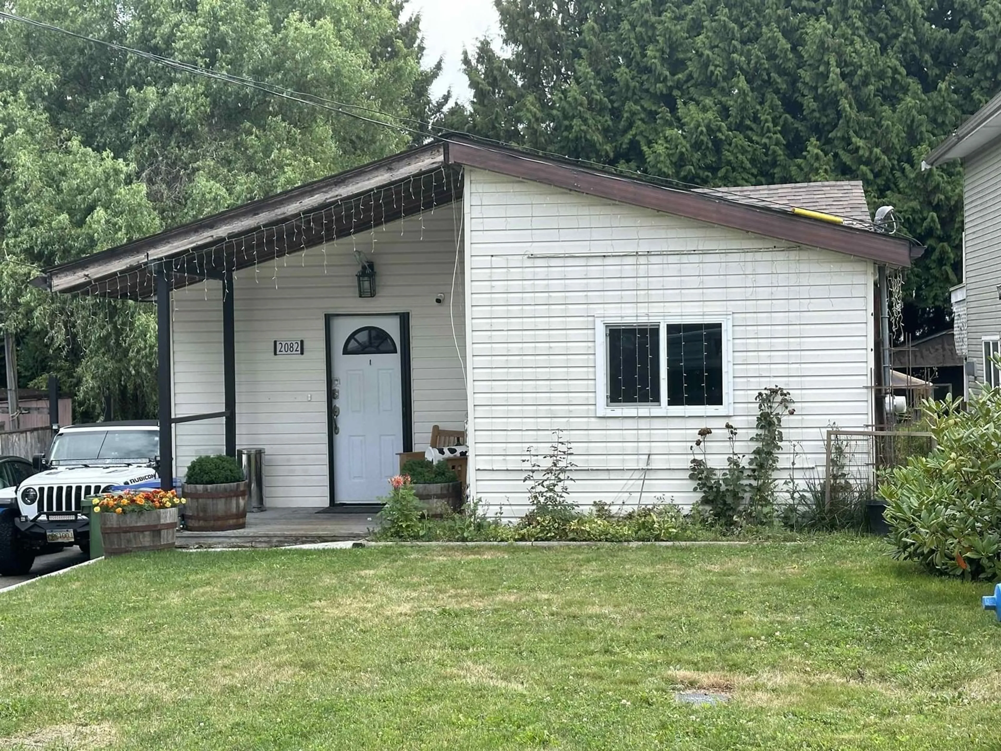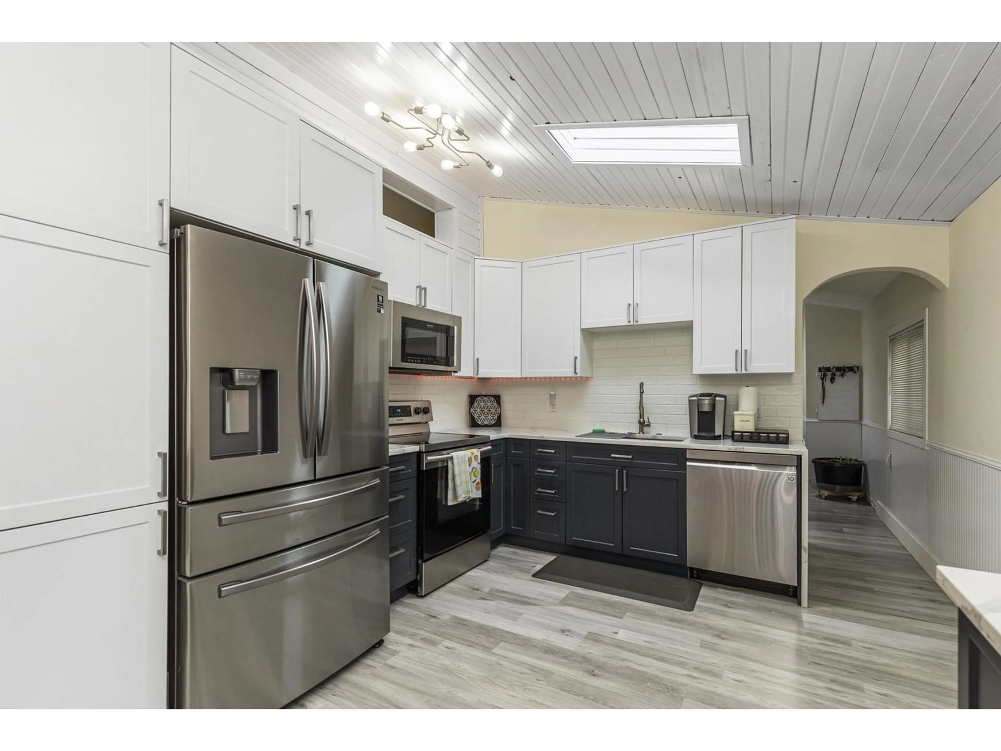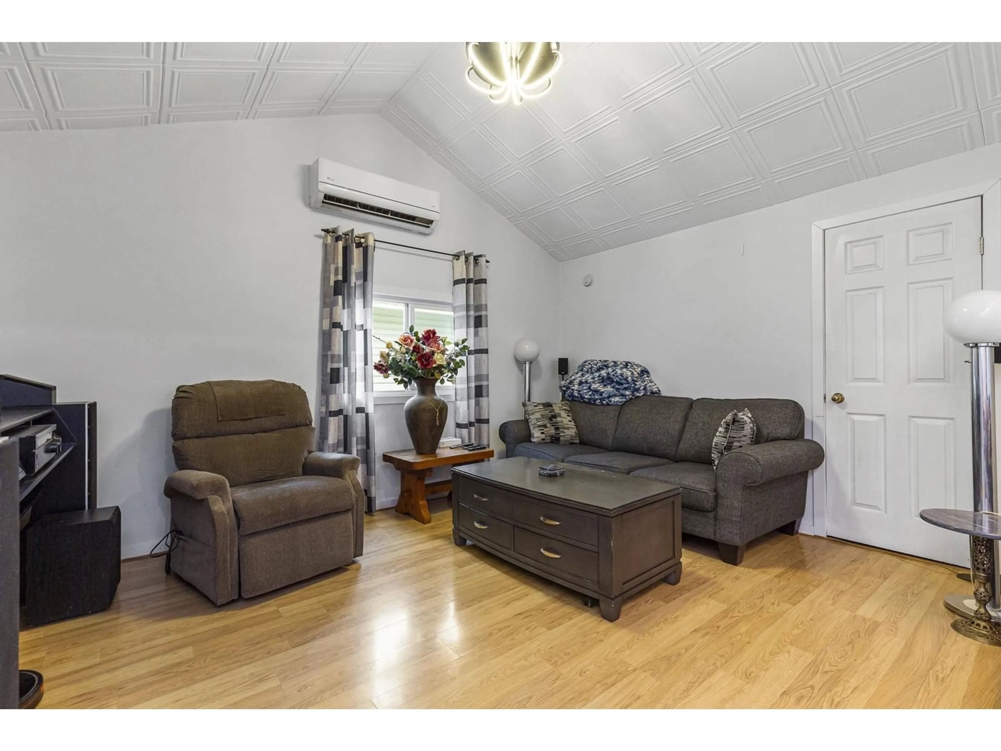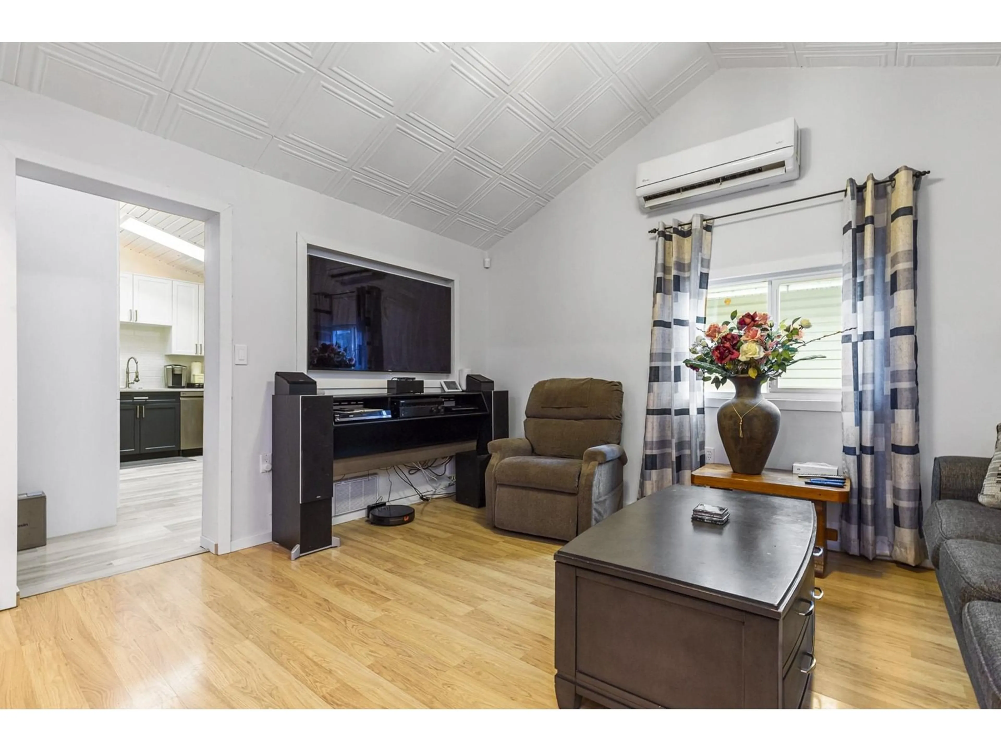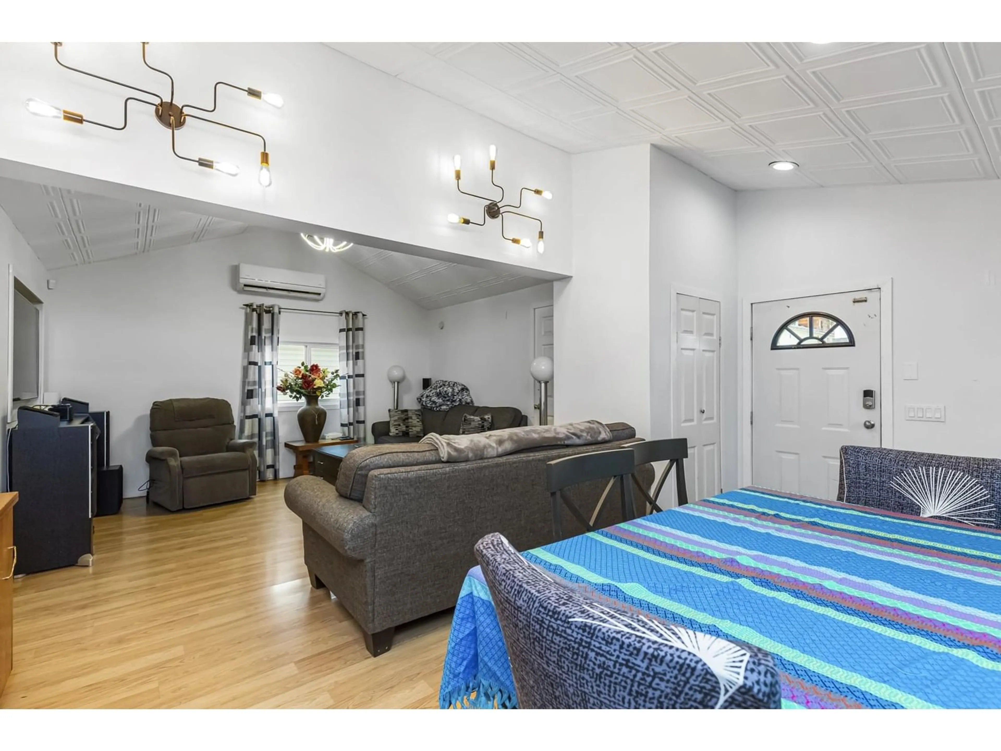2082 OAKRIDGE, Abbotsford, British Columbia V2T6A9
Contact us about this property
Highlights
Estimated valueThis is the price Wahi expects this property to sell for.
The calculation is powered by our Instant Home Value Estimate, which uses current market and property price trends to estimate your home’s value with a 90% accuracy rate.Not available
Price/Sqft$418/sqft
Monthly cost
Open Calculator
Description
Delightful 4-bedroom, 2-bathroom home, 6700 sq. ft. lot with laneway access, Neighbourhood buzzing with exciting redevelopment. This property offers a blend of move-in-ready comfort and investment potential, appealing to first-time home buyers and savvy investors alike. 3 Generous Bedroom Upstairs - Perfect for families, with ample natural light and space for everyone. Newly remodeled kitchen & bathroom - The main bathroom and kitchen have tastefully upgraded, featuring elegant Quartz countertops and sleek stainless-steel appliances, ideal for modern living. Expansive Family Room - Located just off the kitchen, this large family room is perfect for entertaining or relaxing with loved ones. Large Deck w/hot tub underneath for privacy. (id:39198)
Property Details
Interior
Features
Exterior
Parking
Garage spaces -
Garage type -
Total parking spaces 8
Property History
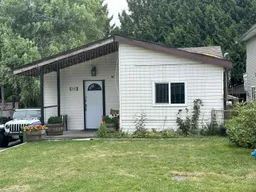 10
10
