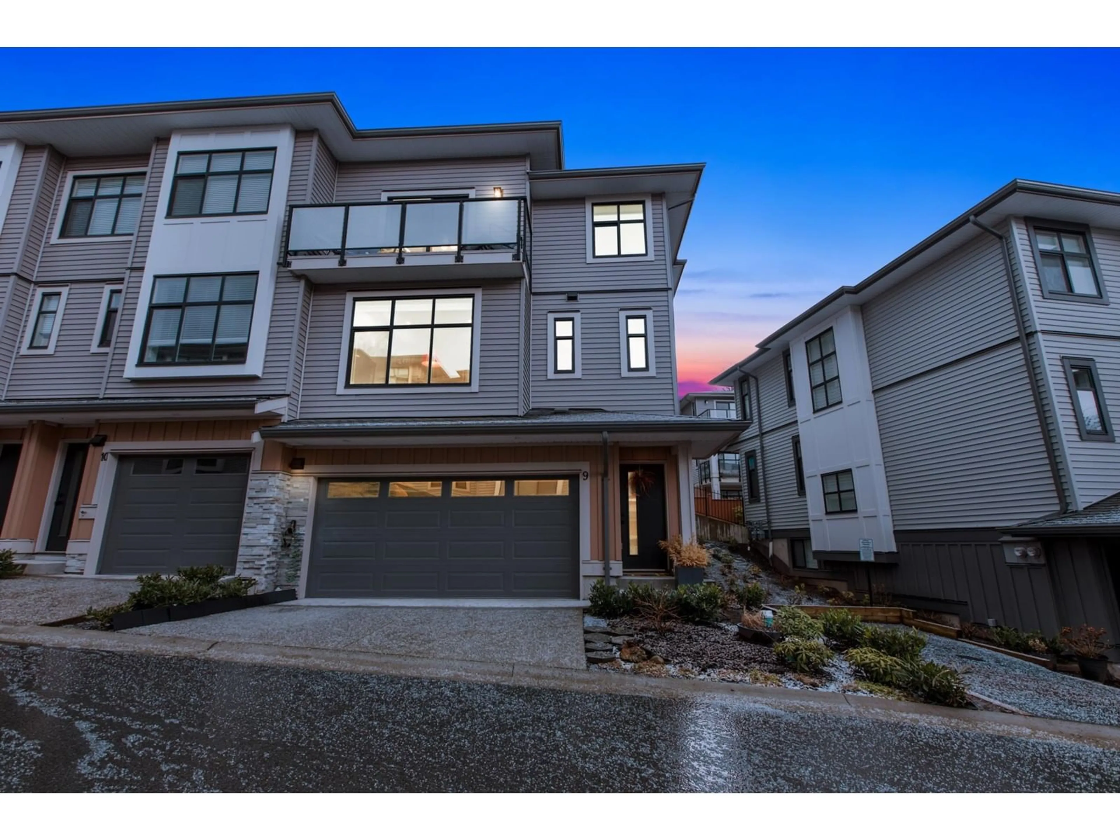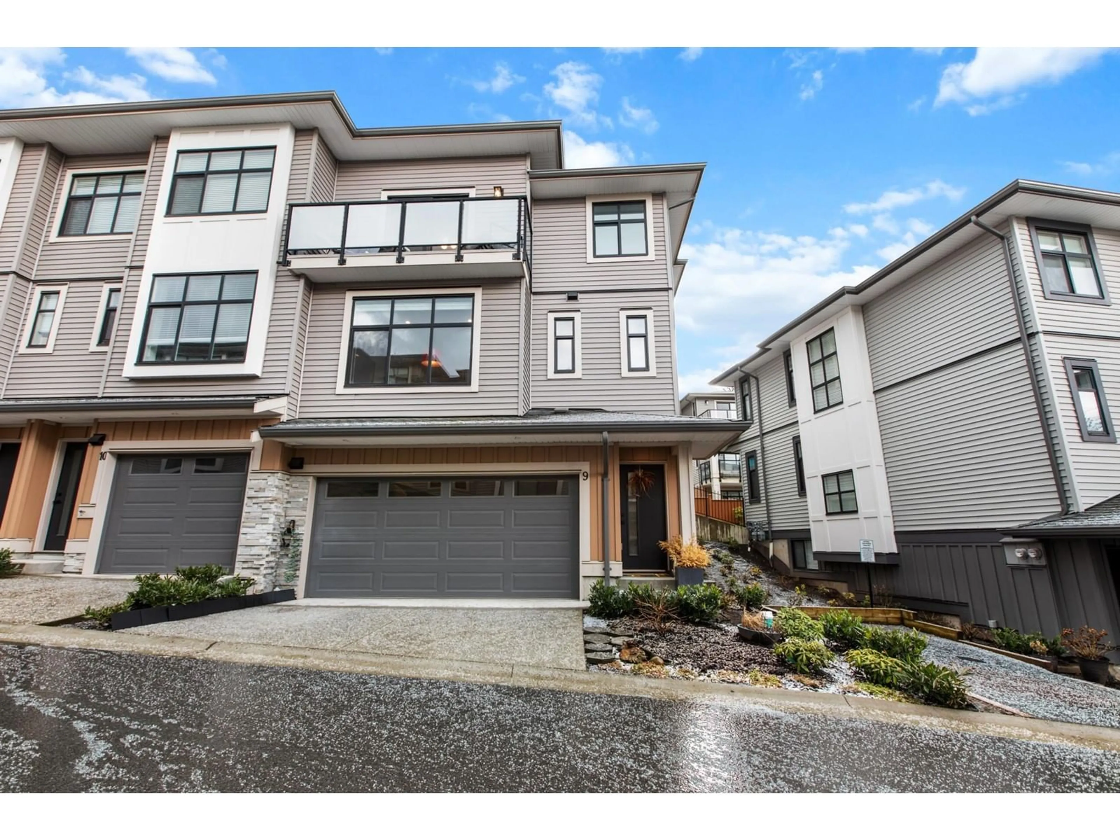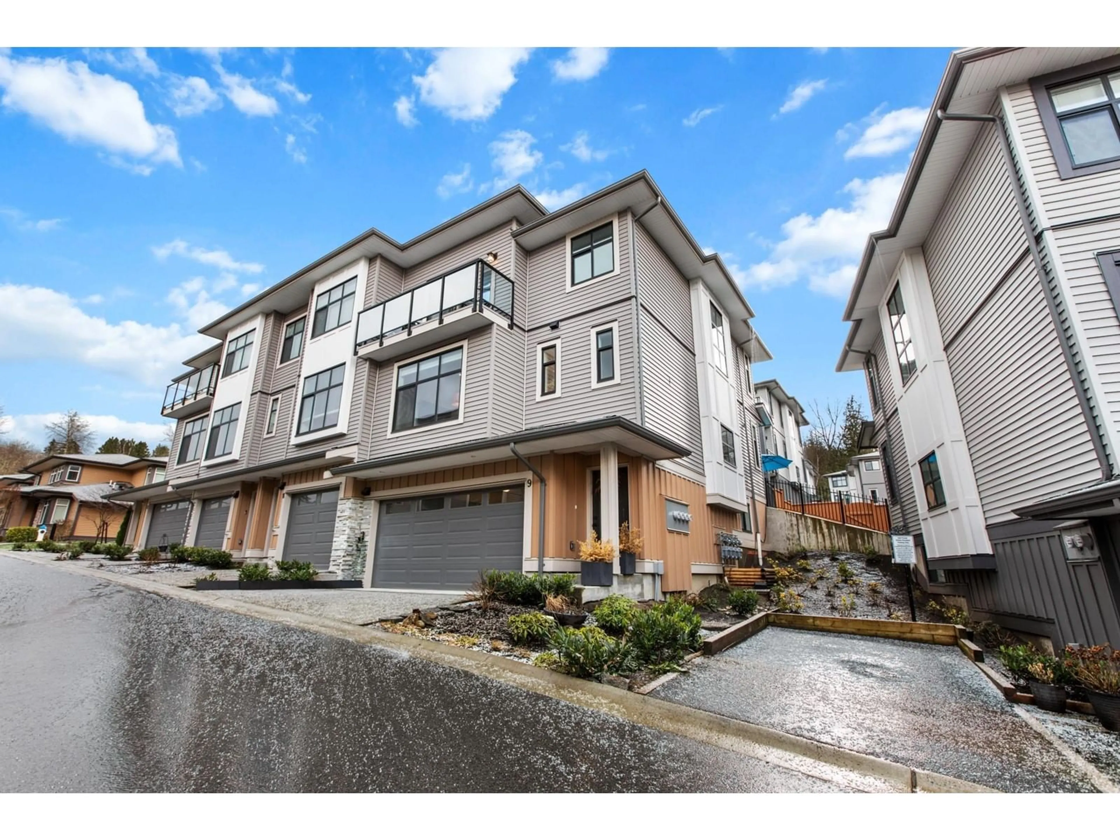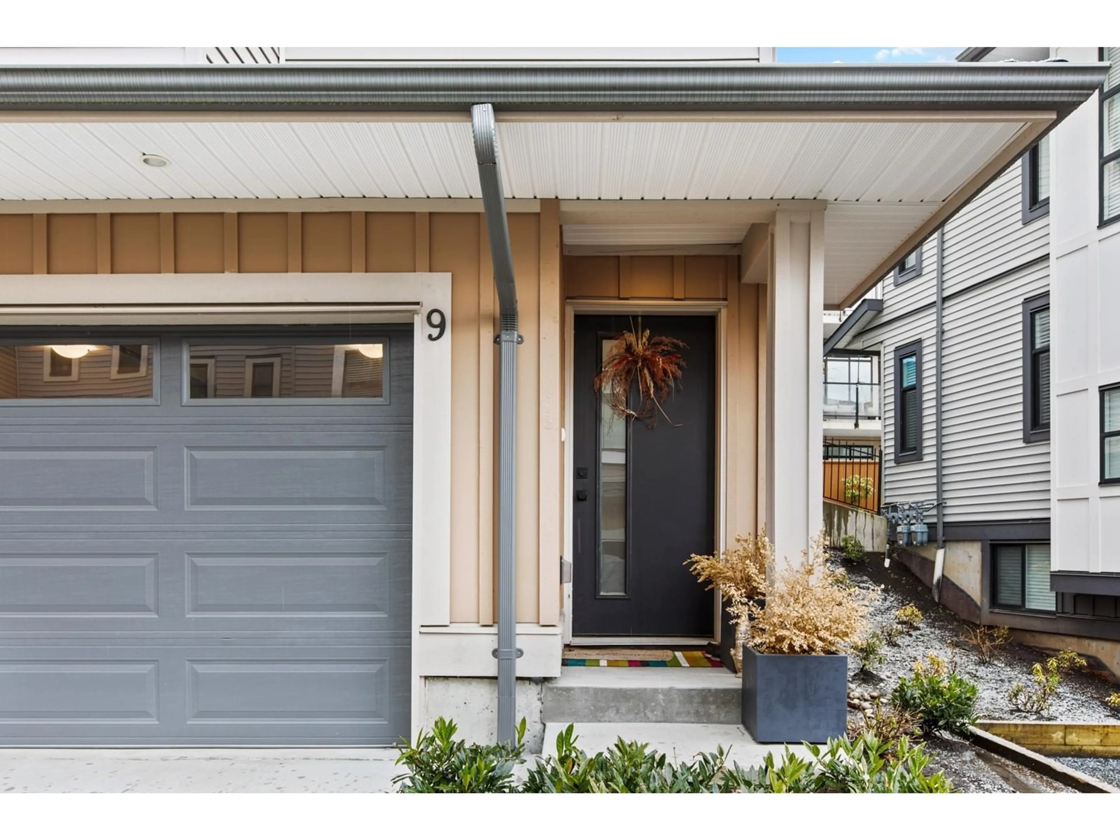9 - 35810 MCKEE, Abbotsford, British Columbia V3G0H9
Contact us about this property
Highlights
Estimated ValueThis is the price Wahi expects this property to sell for.
The calculation is powered by our Instant Home Value Estimate, which uses current market and property price trends to estimate your home’s value with a 90% accuracy rate.Not available
Price/Sqft$379/sqft
Est. Mortgage$4,079/mo
Maintenance fees$491/mo
Tax Amount (2024)$4,151/yr
Days On Market21 days
Description
Premium living at this like-new townhome at Golf Pointe Estates. This community is surrounded by golf, mountain views and some of the best hikes and trails in Abbotsford. End unit with parking on the driveway. 3 levels of luxurious living. Main floor open concept has a beautiful kitchen with tons of storage and cabinets. Cozy up and watch some Netflix with a nice fireplace in the living room. Walk out your main floor to a fully fenced back yard which is great for the kids, entertaining and our four legged friends. Upstairs 3 generous bedrooms and a trendy ensuite that rivals only some spas. Basement level has a 4th bedroom with full washroom, great place for teenager or media room. Air con, designer decor, the best floor plan in the complex and not on the main road. Move-in ready. (id:39198)
Property Details
Interior
Features
Exterior
Parking
Garage spaces -
Garage type -
Total parking spaces 3
Condo Details
Amenities
Air Conditioning
Inclusions
Property History
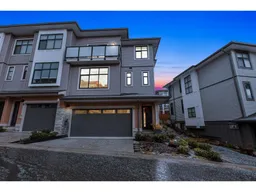 40
40
