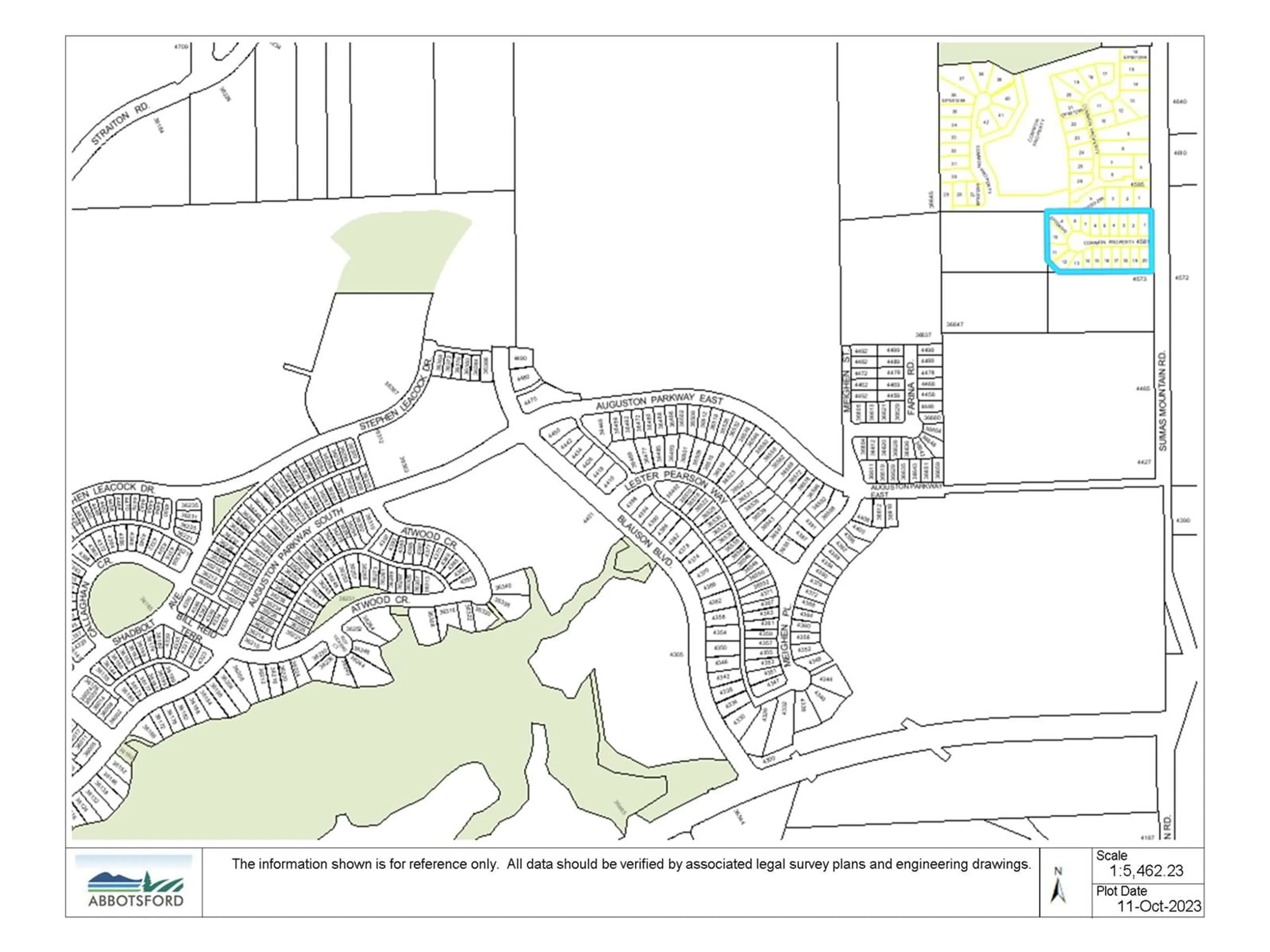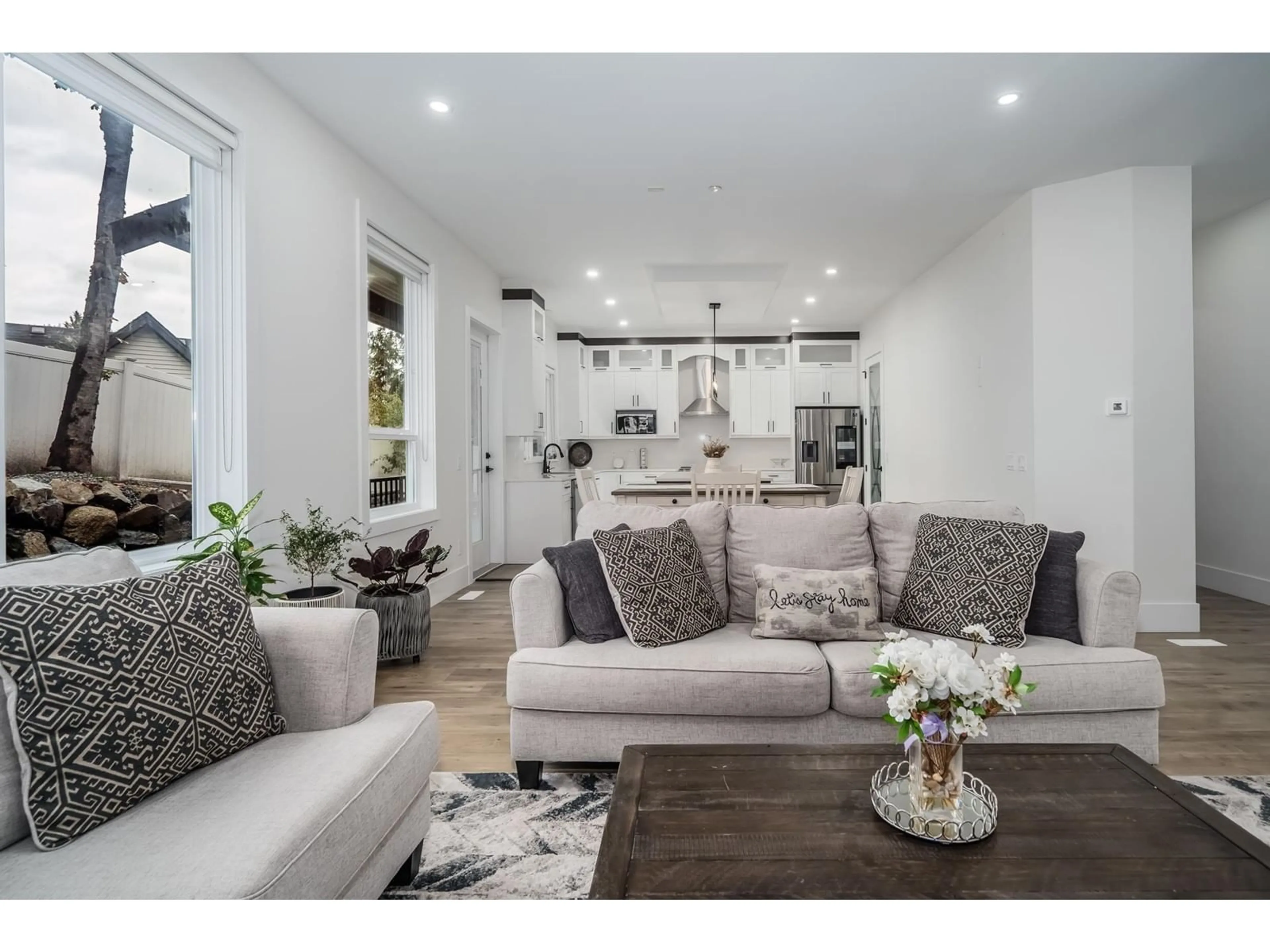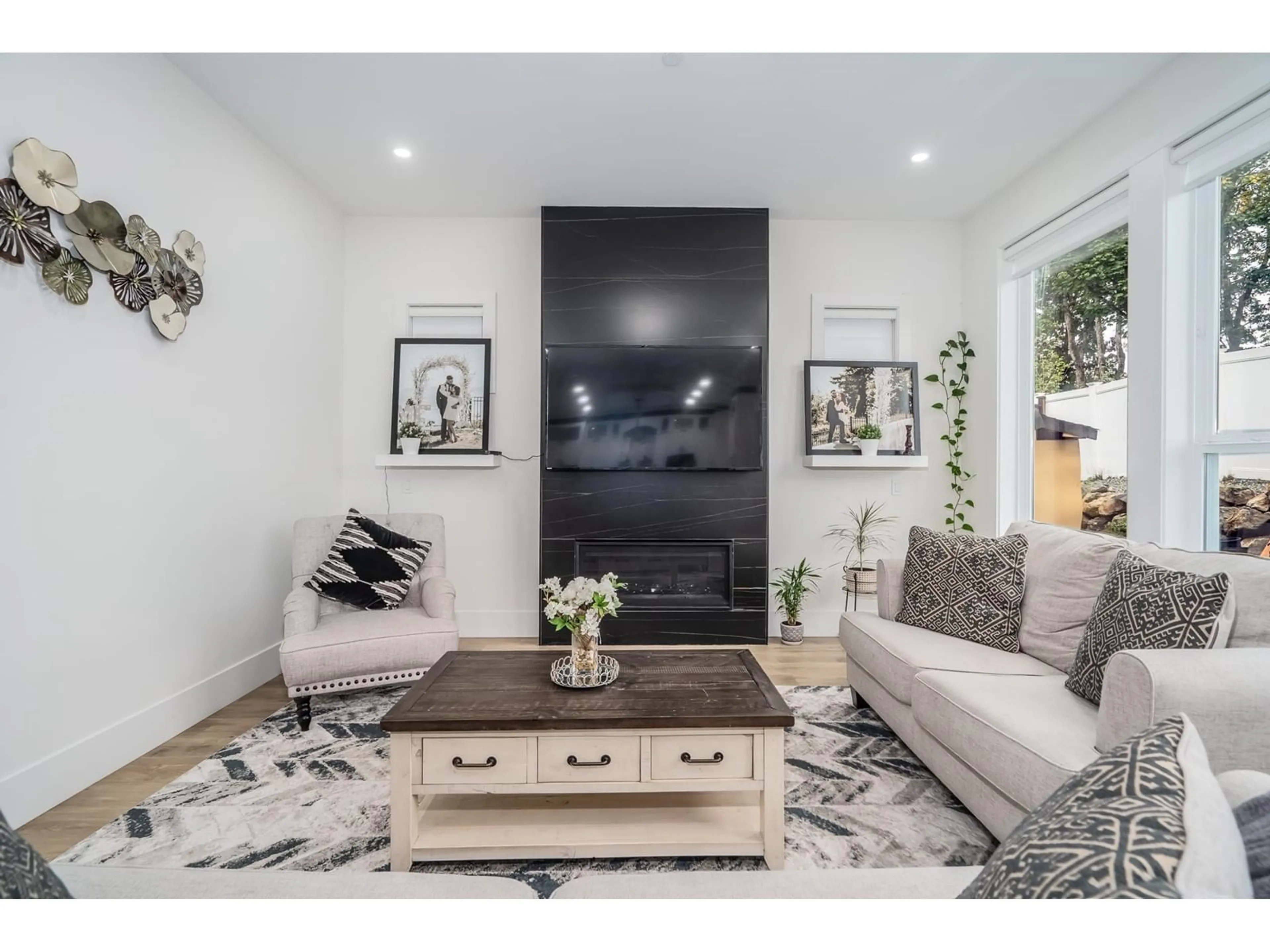8 - 4581 SUMAS MOUNTAIN, Abbotsford, British Columbia V3G2H9
Contact us about this property
Highlights
Estimated ValueThis is the price Wahi expects this property to sell for.
The calculation is powered by our Instant Home Value Estimate, which uses current market and property price trends to estimate your home’s value with a 90% accuracy rate.Not available
Price/Sqft$381/sqft
Est. Mortgage$5,454/mo
Maintenance fees$200/mo
Tax Amount (2024)$4,748/yr
Days On Market30 days
Description
REMARKABLE 6-bedroom + media room, 5-bathroom residence that boasts over 3,300 sq. ft. of pure luxury and elegance. This gem is just 4 years old, presenting you with modern amenities and a pristine condition that is truly unparalleled. As you step inside, you'll be greeted by the spacious and inviting floor plan, With two fully-equipped kitchens on the main floor, you have the flexibility to create culinary masterpieces or entertain guests with ease. This home is perfect for those who appreciate space, comfort & exquisite craftsmanship. Each room is a testament to thoughtful design, featuring large windows that flood the space with natural light and offer breathtaking views of the surrounding area. The LEGAL SUITE is rented out for $1800. (id:39198)
Property Details
Interior
Features
Exterior
Parking
Garage spaces -
Garage type -
Total parking spaces 5
Condo Details
Amenities
Laundry - In Suite, Air Conditioning
Inclusions
Property History
 34
34




