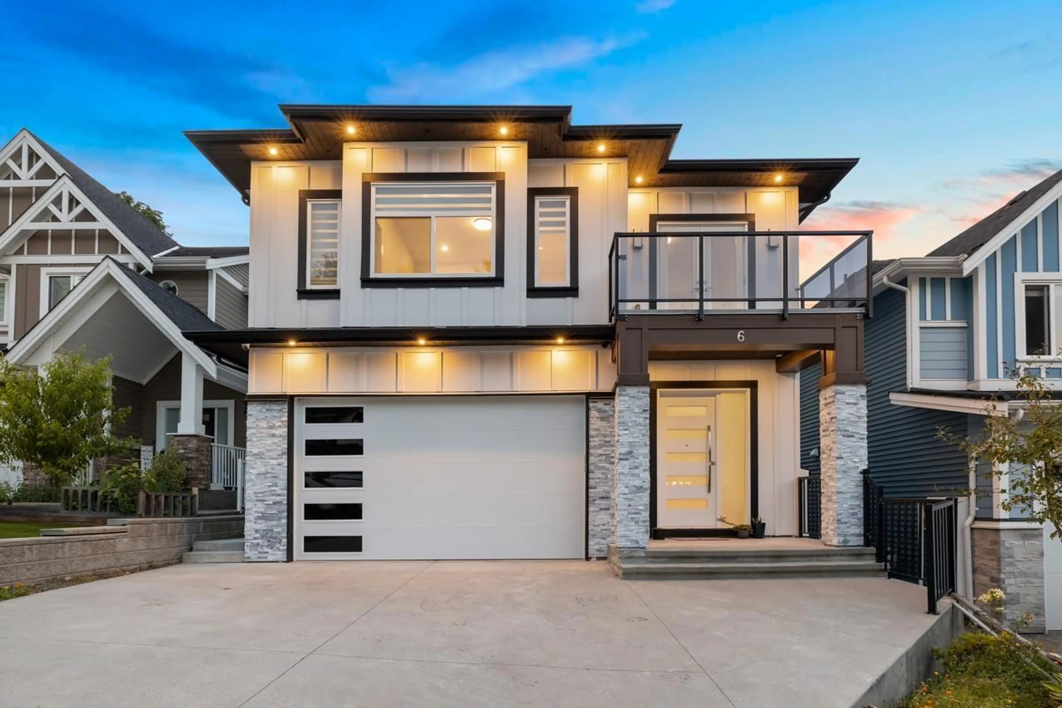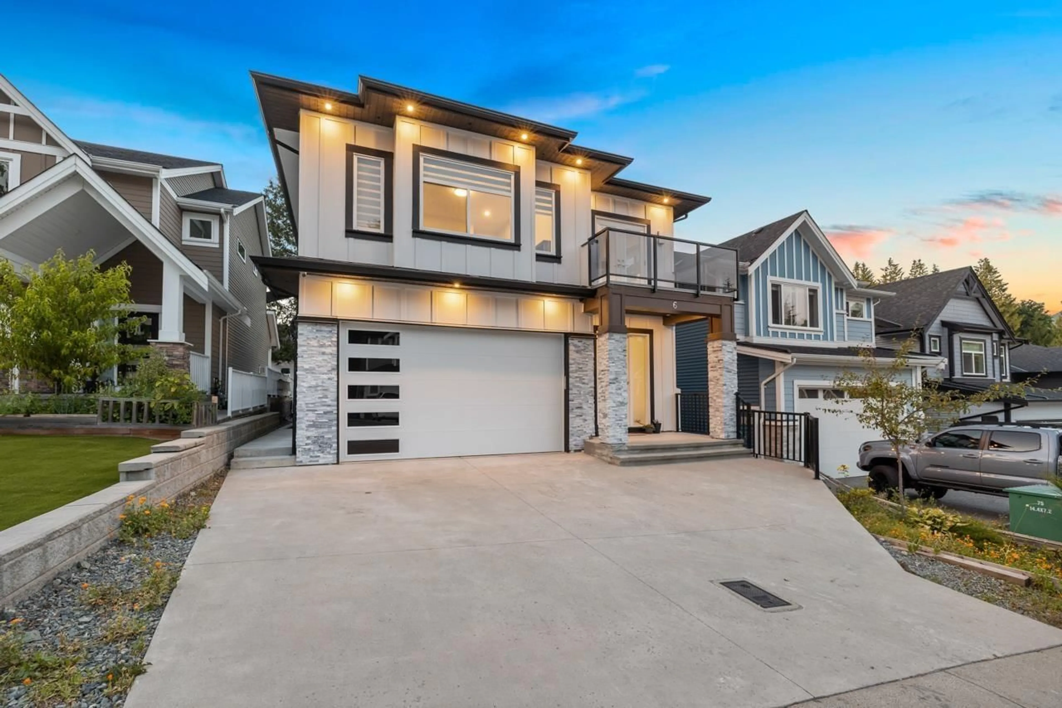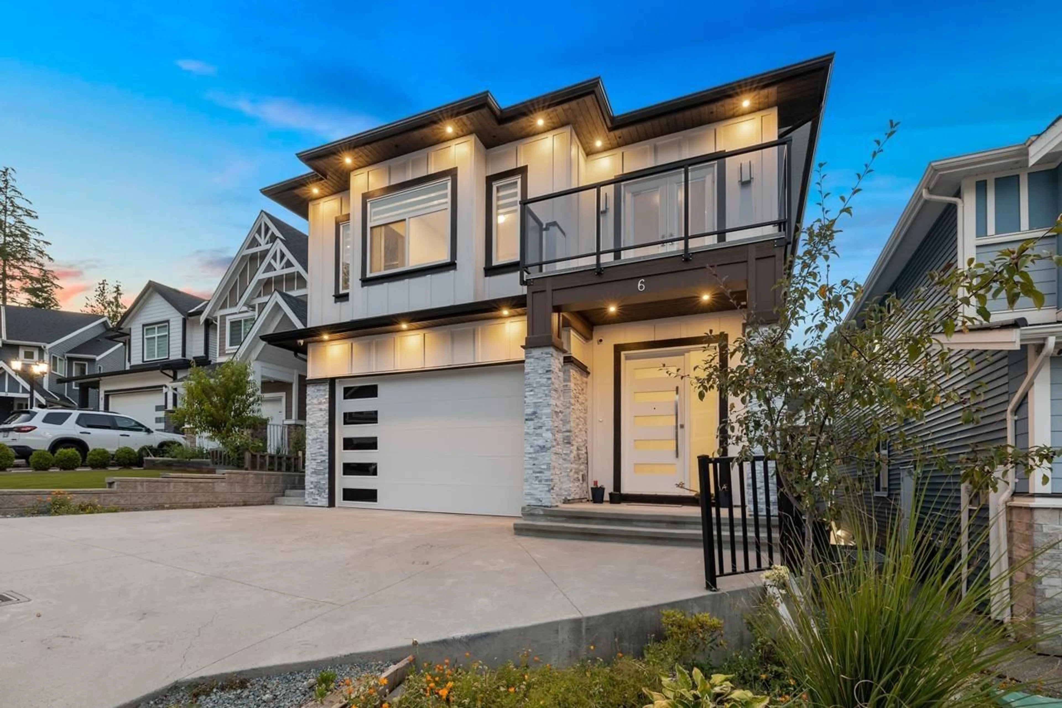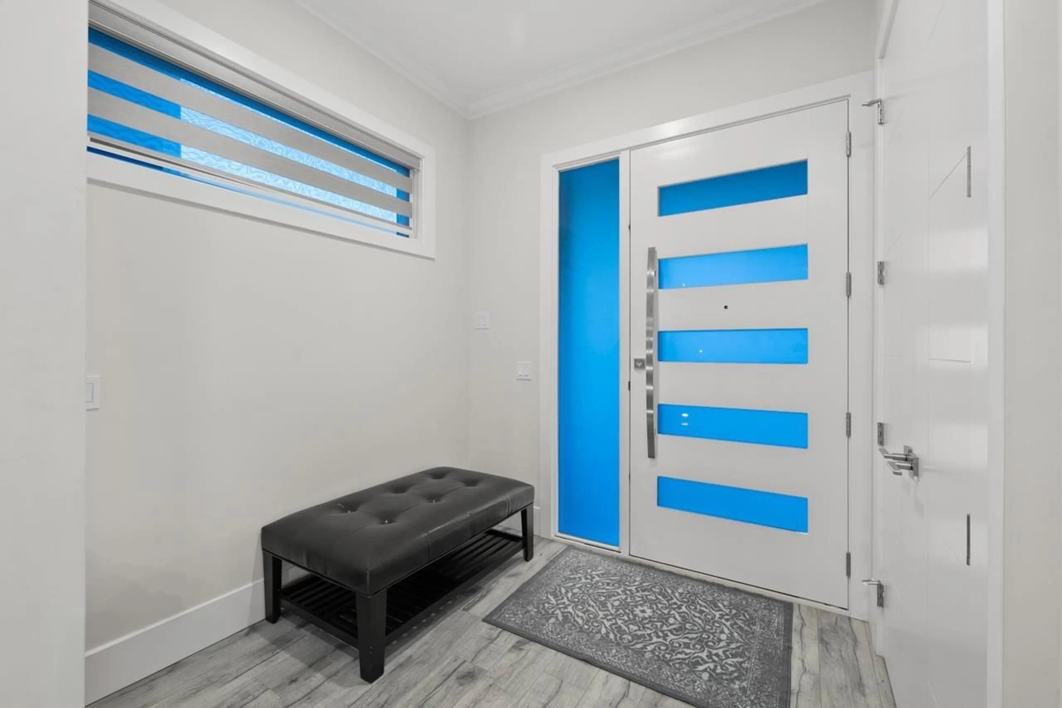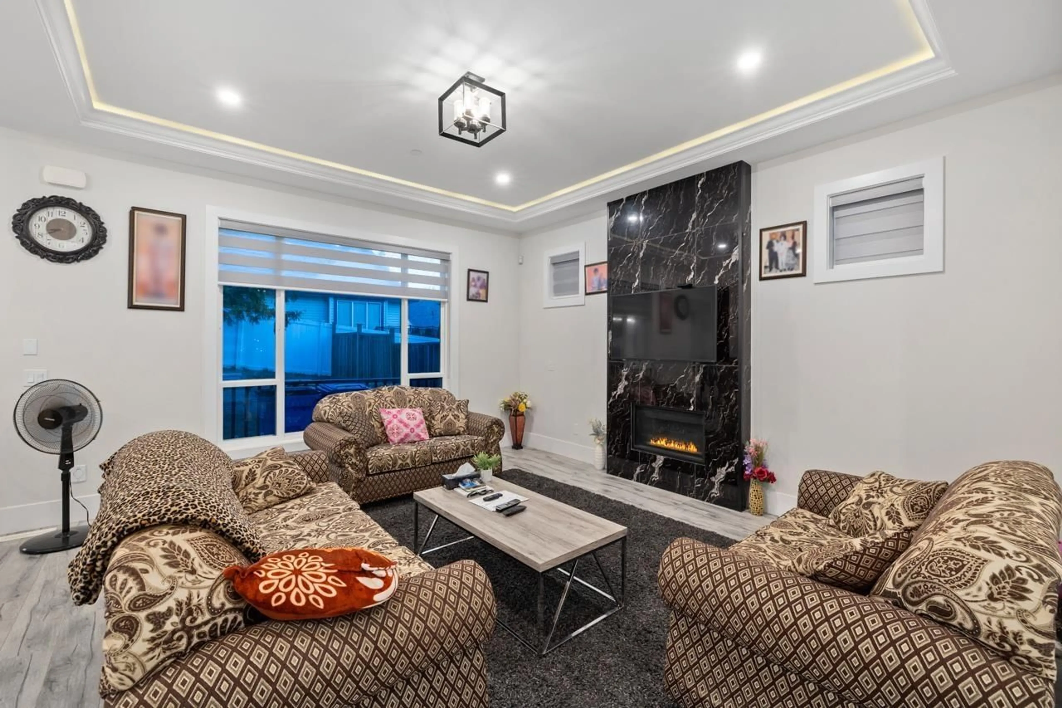6 - 4581 SUMAS MOUNTAIN, Abbotsford, British Columbia V3G0H3
Contact us about this property
Highlights
Estimated valueThis is the price Wahi expects this property to sell for.
The calculation is powered by our Instant Home Value Estimate, which uses current market and property price trends to estimate your home’s value with a 90% accuracy rate.Not available
Price/Sqft$407/sqft
Monthly cost
Open Calculator
Description
Welcome to this remarkable 6-bedroom, 5-bathroom home offering over 3,193 sq. ft. of luxury living! Just 4 years young, this stunning residence combines modern amenities with immaculate condition, making it truly move-in ready. The bright and open floor plan is designed for both entertaining and everyday living, featuring elegant finishes and exceptional craftsmanship throughout. Upstairs you'll find 4 bedrooms and 3 full bathrooms, while the legal basement includes a self-contained 2-bedroom suite with its own bathroom and separate laundry-perfect for extended family or as a mortgage helper. This is an ideal home for those who value space, comfort, and quality design. Contact for more details! (id:39198)
Property Details
Interior
Features
Exterior
Parking
Garage spaces -
Garage type -
Total parking spaces 4
Condo Details
Amenities
Laundry - In Suite
Inclusions
Property History
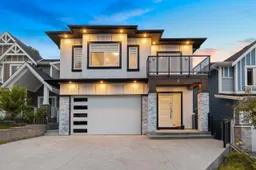 40
40
