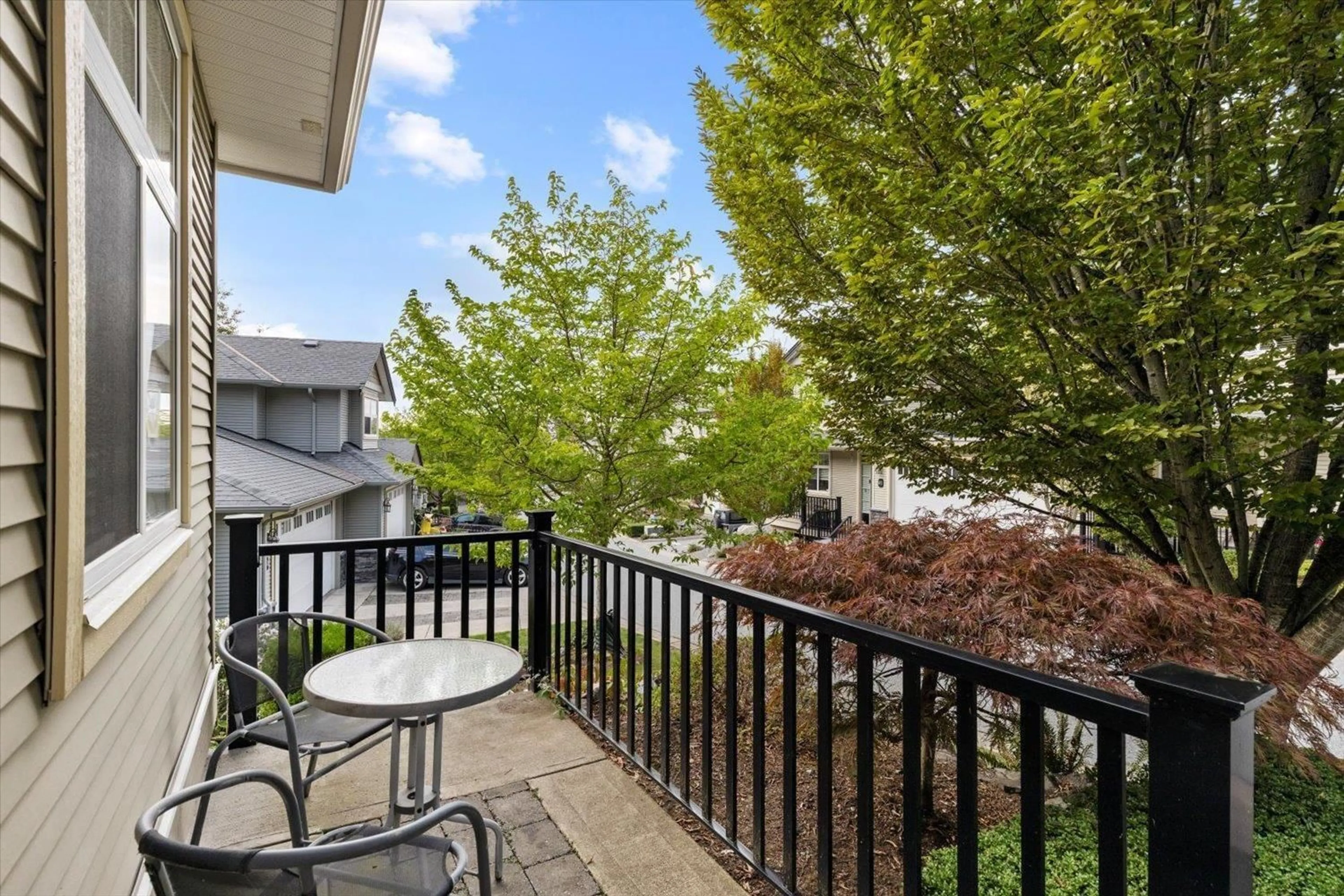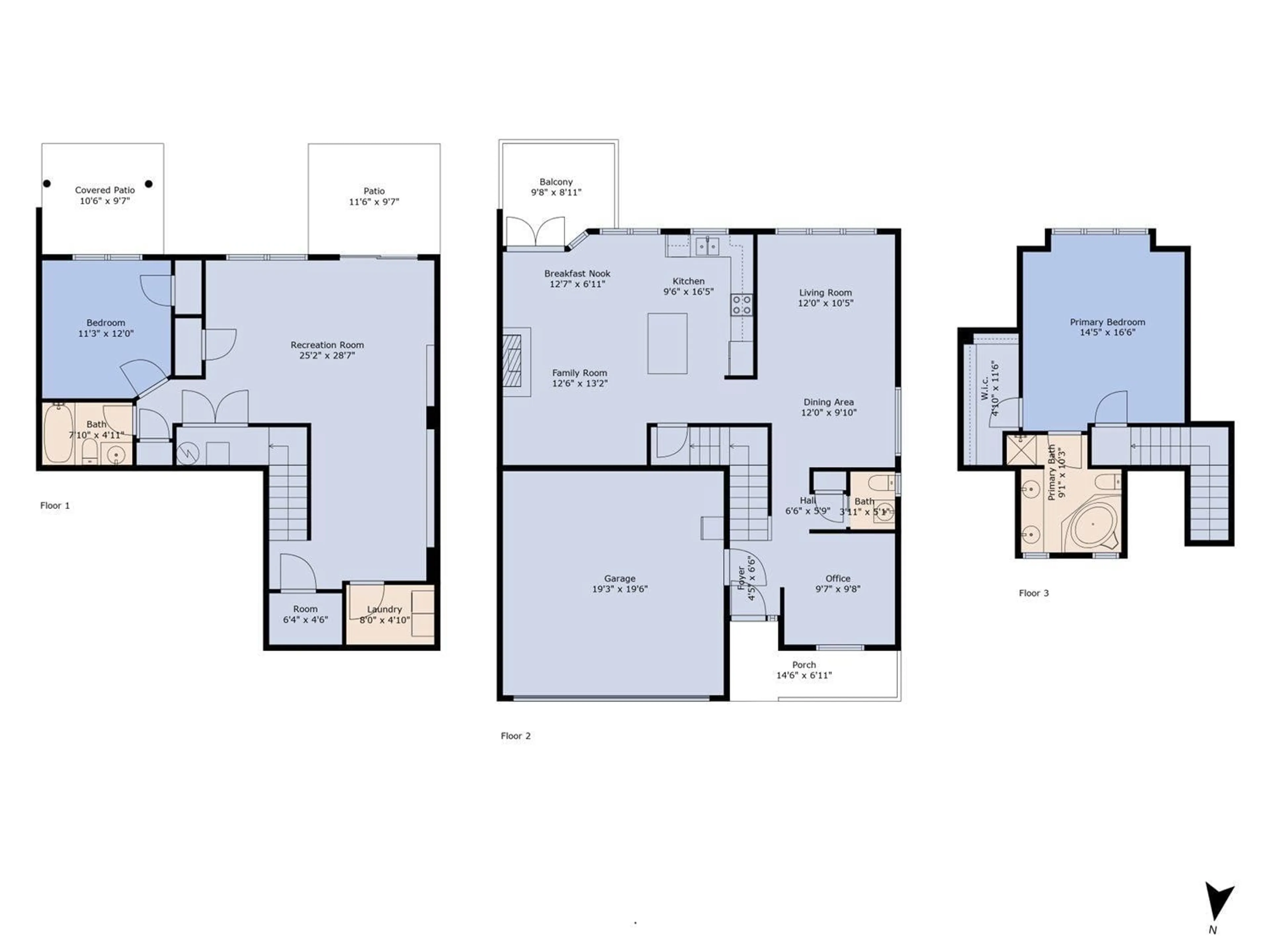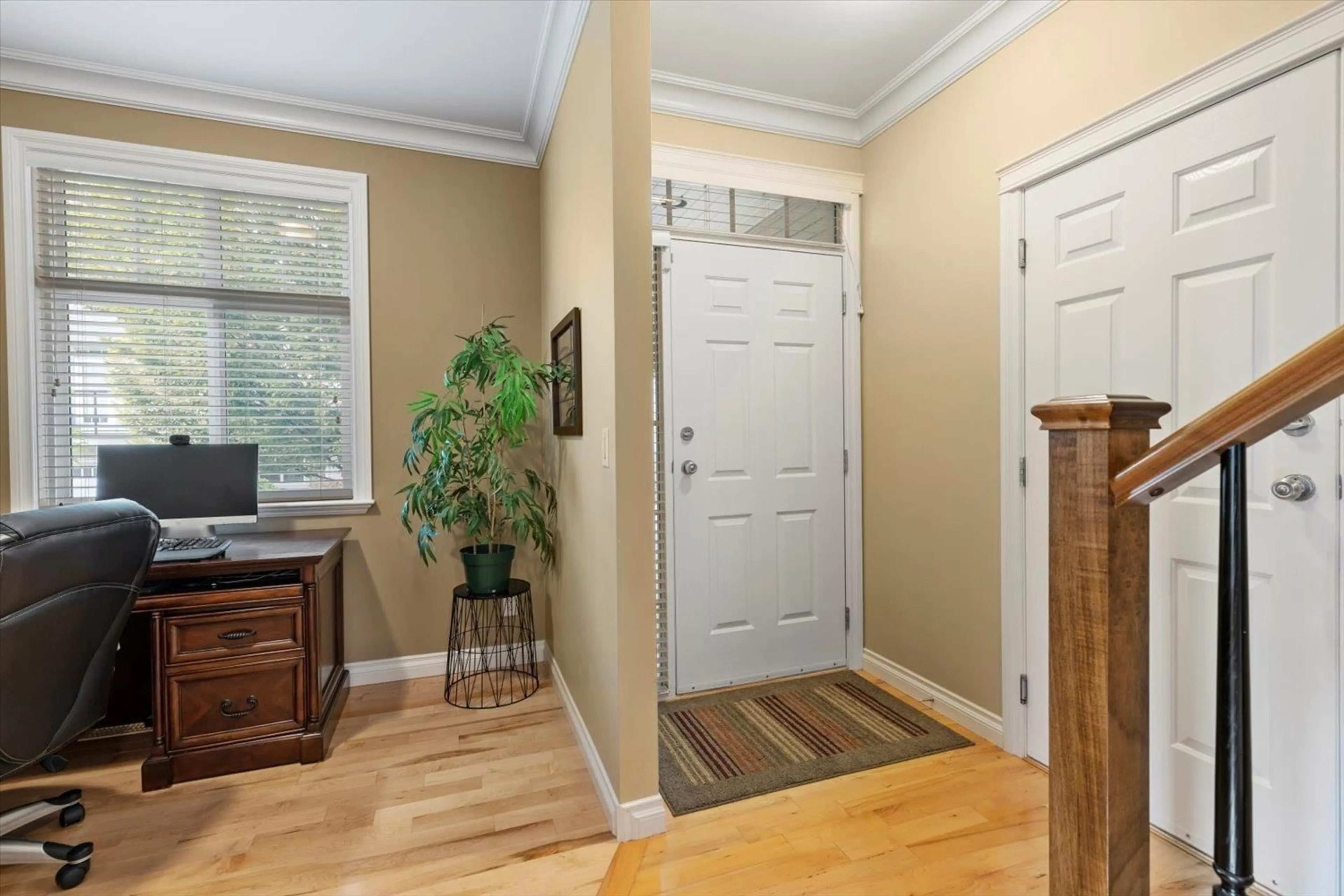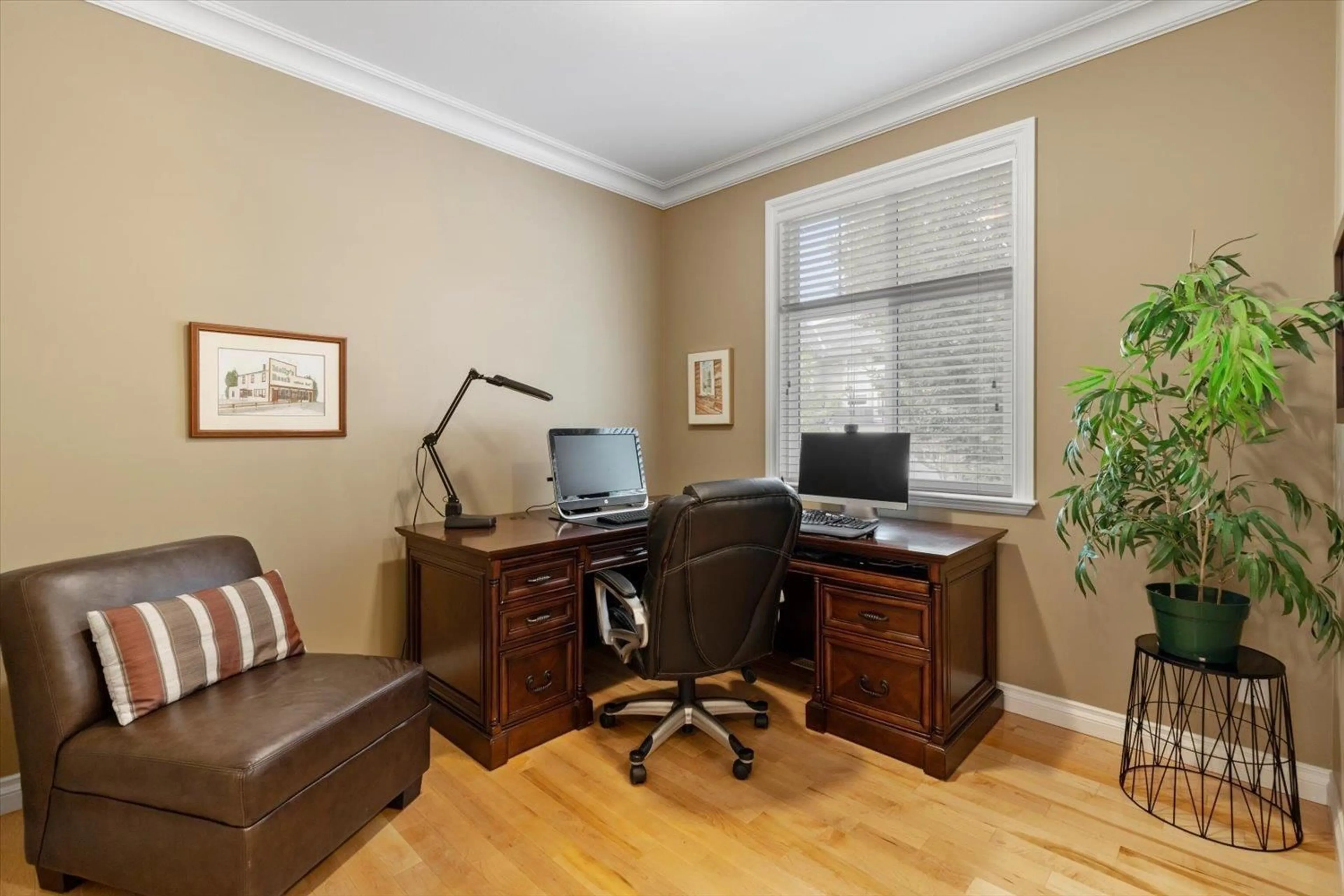59 36260 MCKEE ROAD, Abbotsford, British Columbia V3G0A9
Contact us about this property
Highlights
Estimated ValueThis is the price Wahi expects this property to sell for.
The calculation is powered by our Instant Home Value Estimate, which uses current market and property price trends to estimate your home’s value with a 90% accuracy rate.Not available
Price/Sqft$414/sqft
Est. Mortgage$4,033/mo
Maintenance fees$426/mo
Tax Amount ()-
Days On Market28 days
Description
KING'S GATE in east Abbotsford where classic charm meets modern convenience in a secure GATED COMMUNITY. Come see this fantastic END UNIT townhome w/ 2 beds/3 baths + Den! This spacious home features hardwood flooring on the main, open plan kitchen w/ fireplace in family room, 9' ceilings plus BACKS GREENSPACE! Upstairs is the spacious primary bedroom w/5 pc ensuite & walk-in closet. Downstairs offers another bedroom, 4 pc bath & supersized rec room. The layout is ready to accommodate a 3rd bedroom by framing in 2 easy walls. Large dbl garage for lots of storage or extra parking in driveway w/ visitor spots close by. Upper & lower outdoor space to enjoy the PRIVATE & SERENE GREENBELT. Just minutes to beautiful walking trails & LEDGEVIEW GOLF Club. No age restriction & pets welcome here! (id:39198)
Property Details
Interior
Features
Exterior
Features
Parking
Garage spaces 4
Garage type Garage
Other parking spaces 0
Total parking spaces 4
Condo Details
Amenities
Laundry - In Suite
Inclusions
Property History
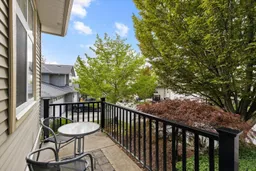 39
39
