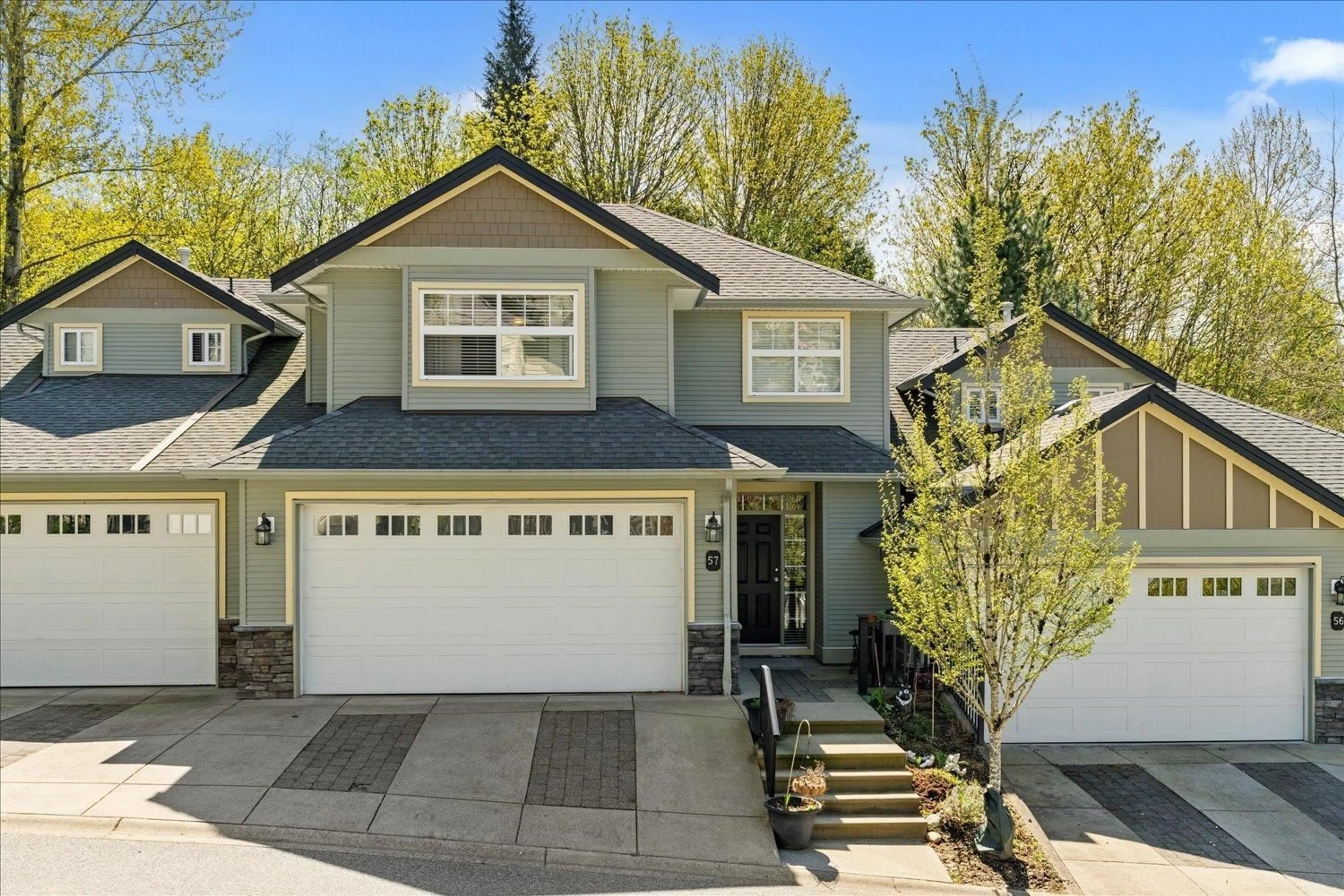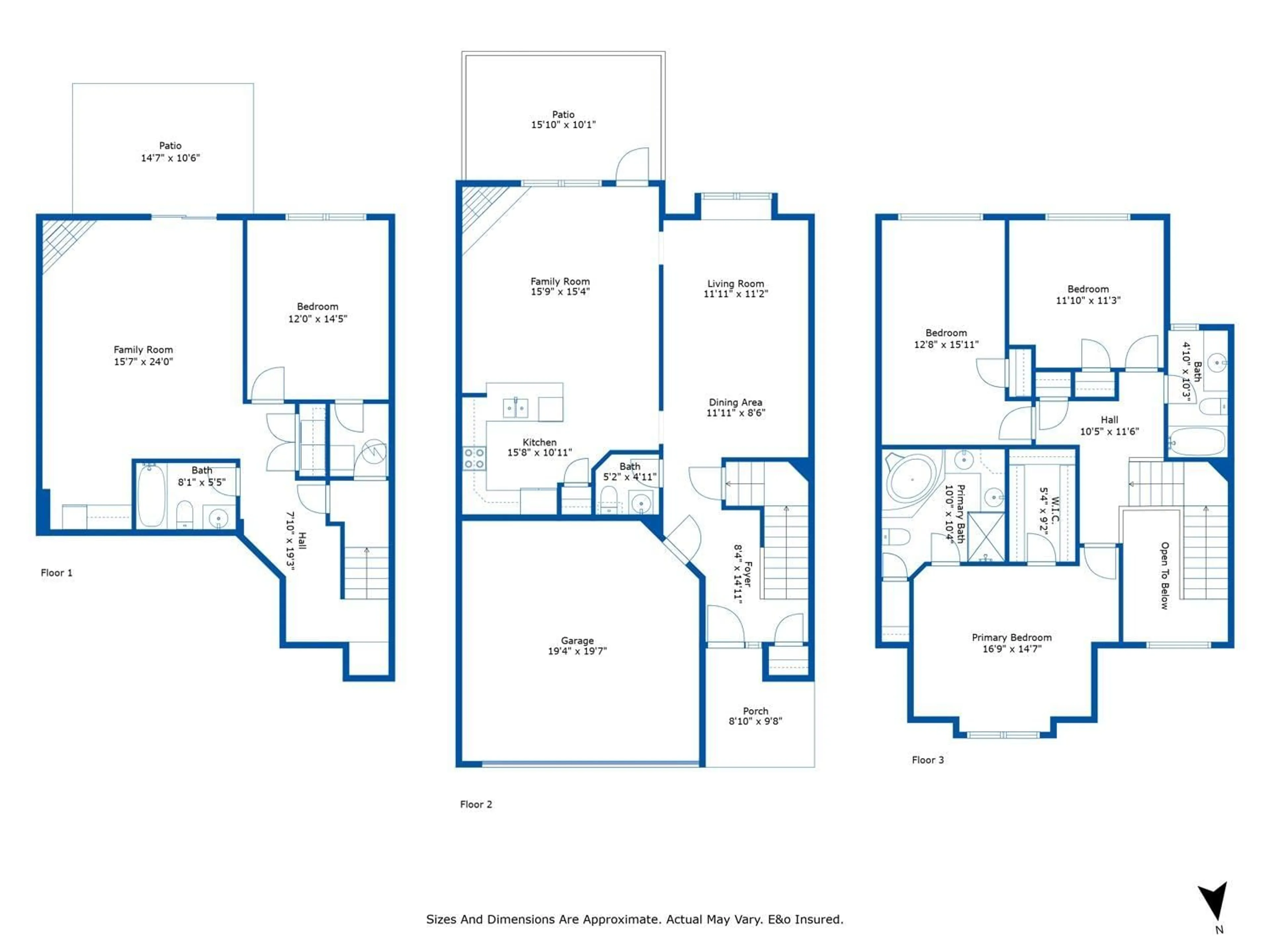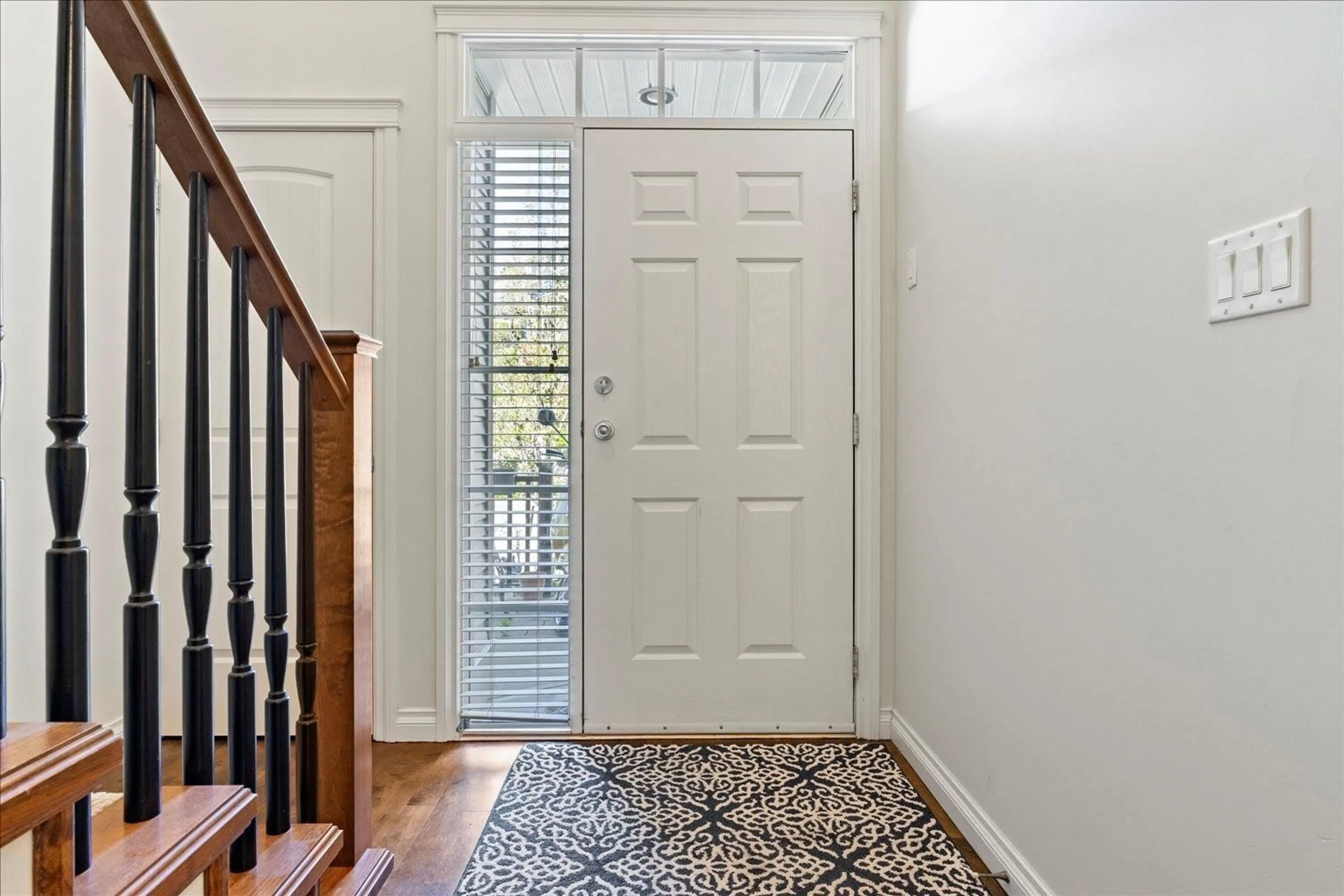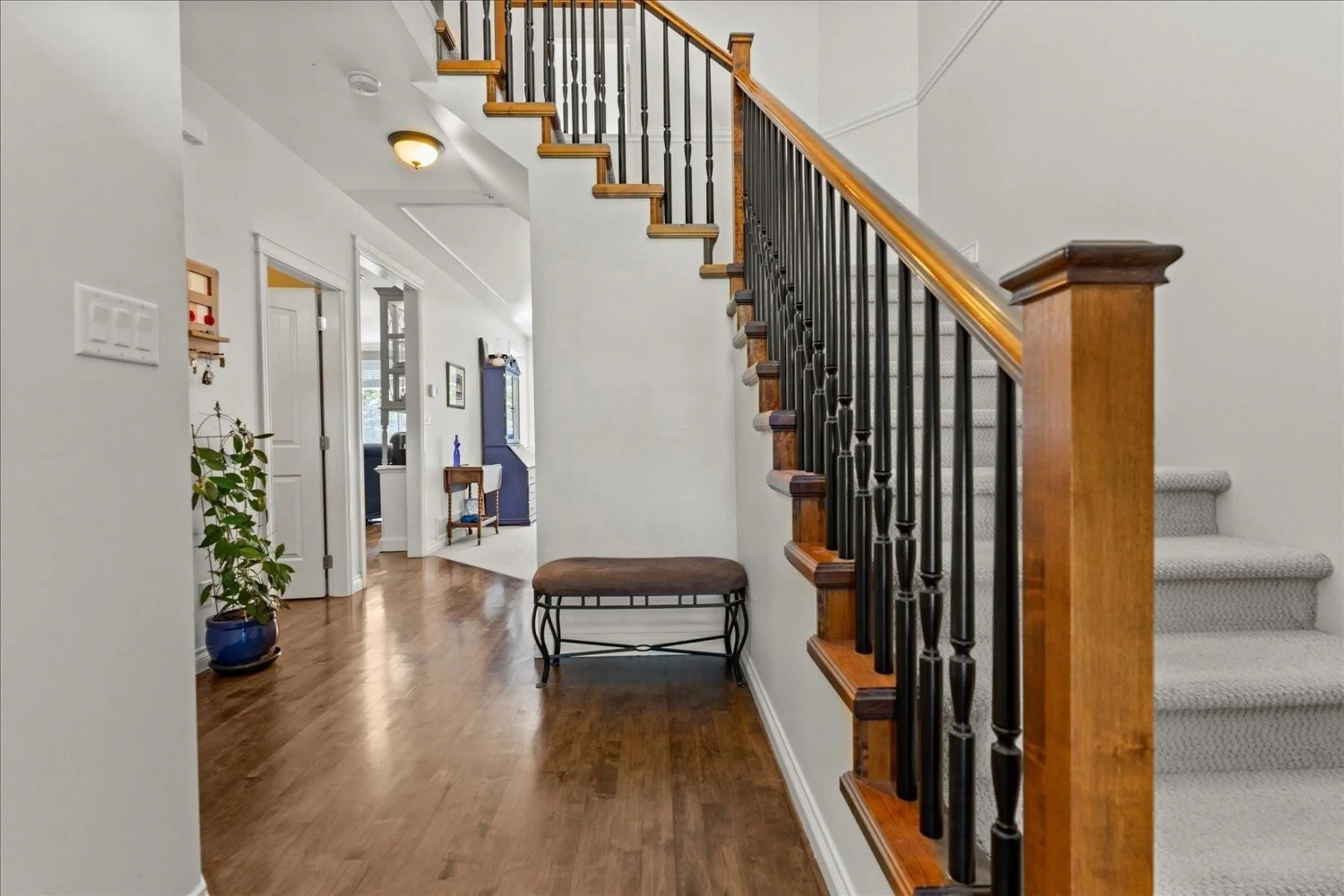57 - 36260 MCKEE, Abbotsford, British Columbia V3G0A9
Contact us about this property
Highlights
Estimated valueThis is the price Wahi expects this property to sell for.
The calculation is powered by our Instant Home Value Estimate, which uses current market and property price trends to estimate your home’s value with a 90% accuracy rate.Not available
Price/Sqft$326/sqft
Monthly cost
Open Calculator
Description
Come home to King's Gate in East Abbotsford. A gated community of townhomes in a quiet and private setting. This 2755 sq ft 2 storey with basement home has 3+ bedrooms and 3.5 bathrooms. There are 3 bedrooms and 2 bathrooms upstairs including the primary bedroom with a walk-in closet and a 5pc ensuite with soaker tub, and shower. The main floor includes the open kitchen, dining room, living room, powder room, and family room with gas fireplace and balcony access. In the walkout basement you will find the 4th bedroom or den, family room, and full bathroom. There is plenty of parking with a double garage plus driveway parking. This home backs onto accessible greenspace and is just a short walk to Ledgeview Golf Course. Check out the photo tour, video, floor plan, and call today! (id:39198)
Property Details
Interior
Features
Exterior
Parking
Garage spaces -
Garage type -
Total parking spaces 4
Condo Details
Amenities
Laundry - In Suite
Inclusions
Property History
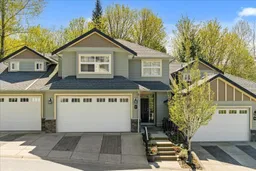 40
40
