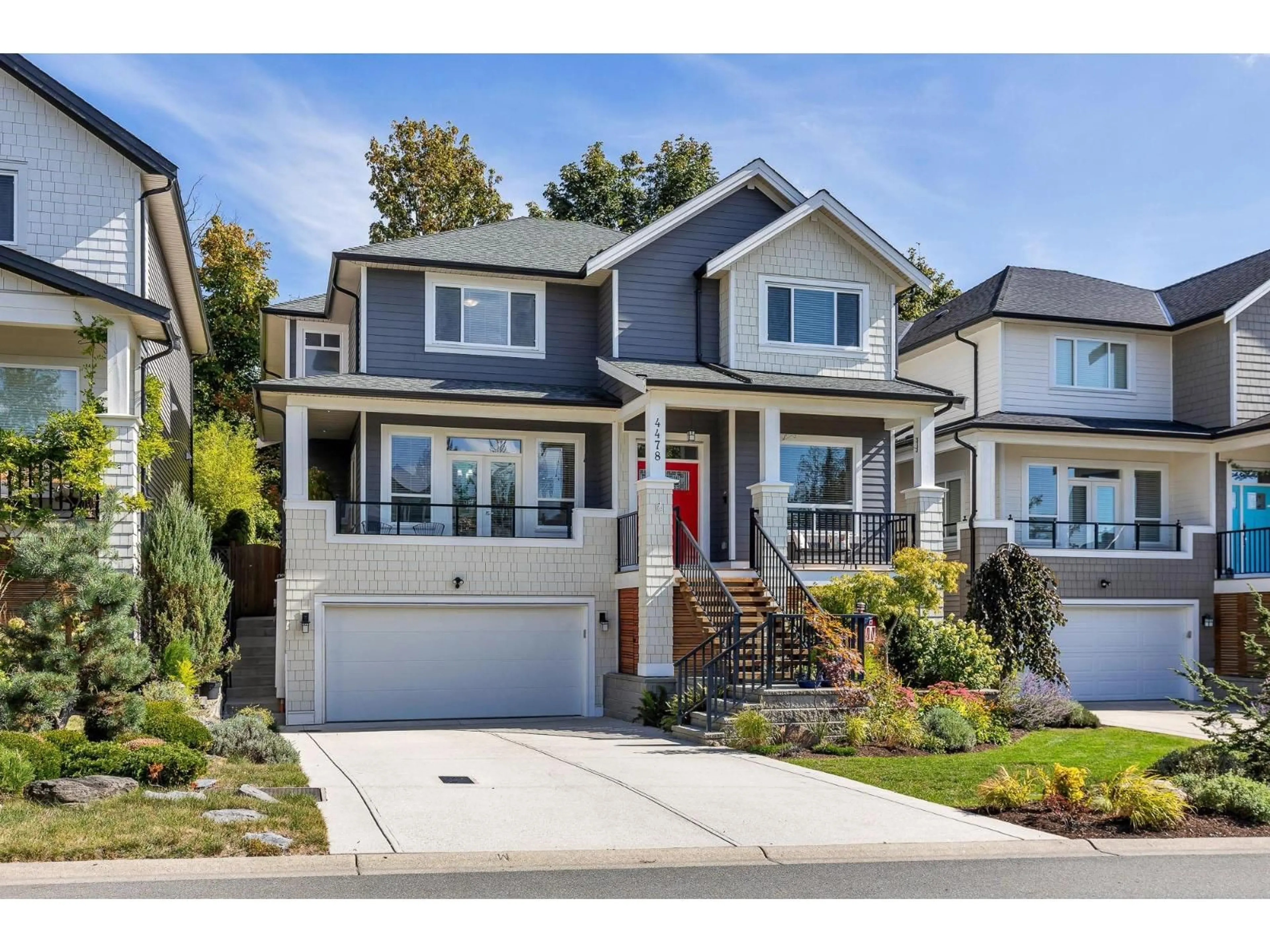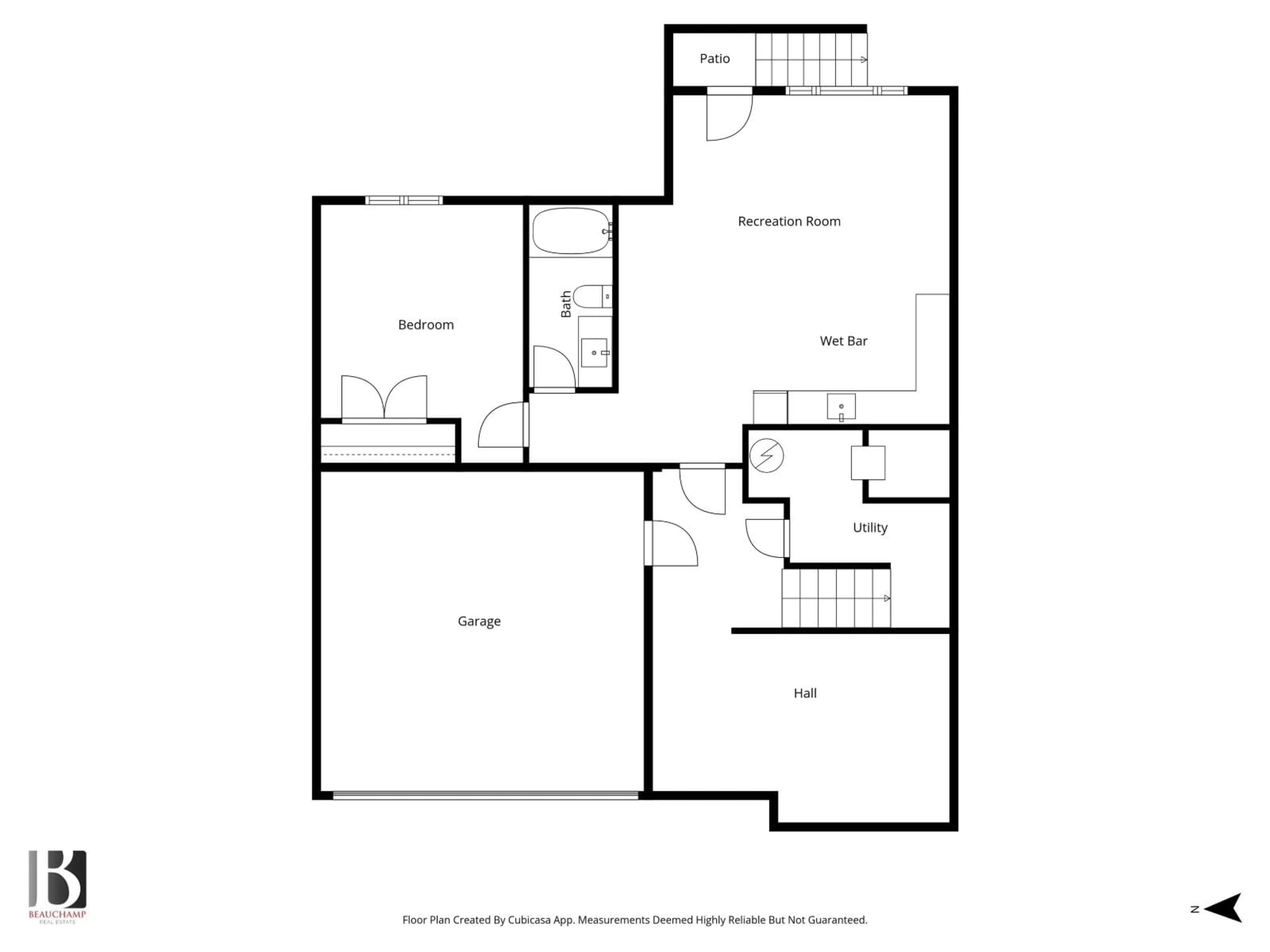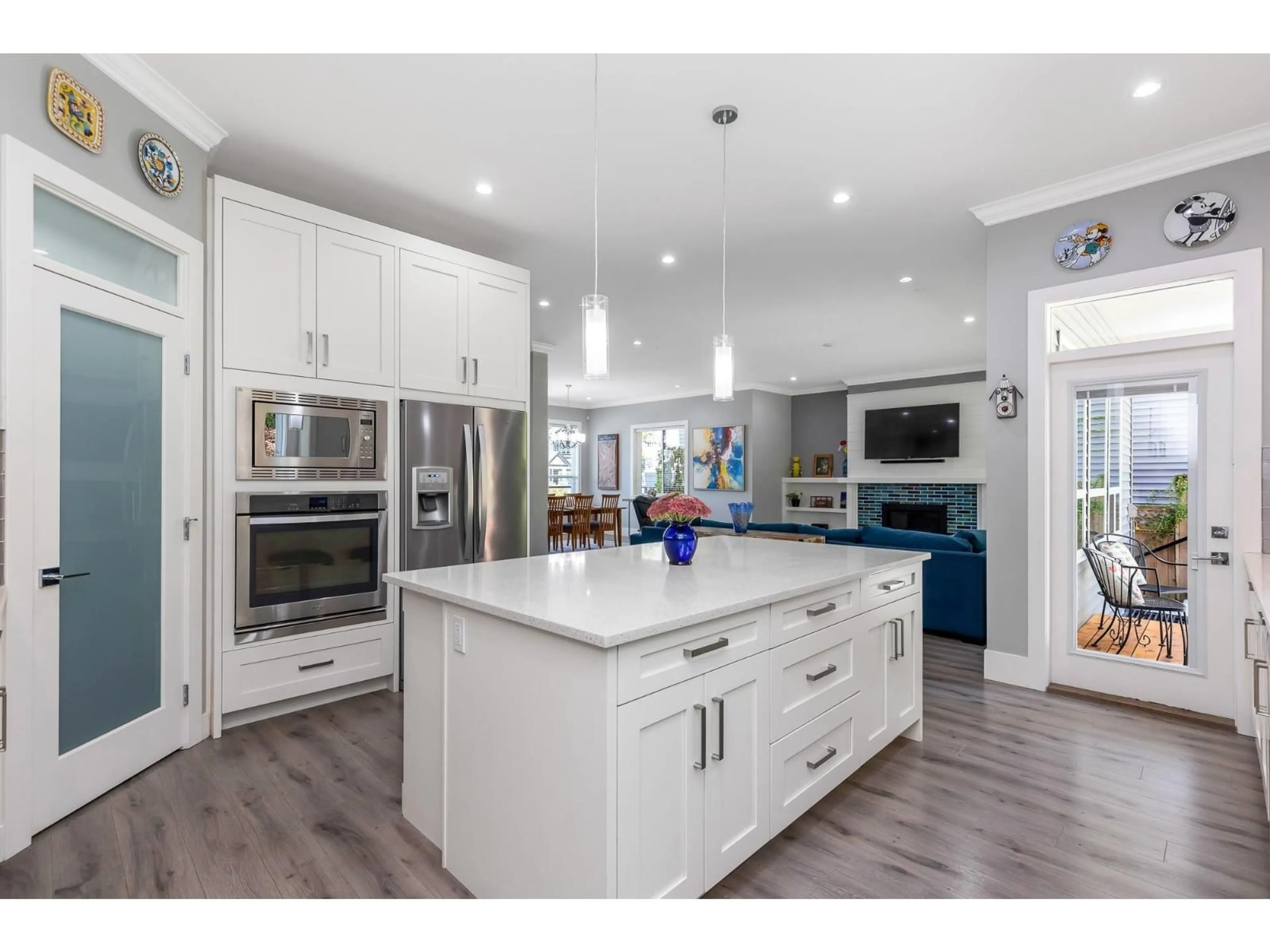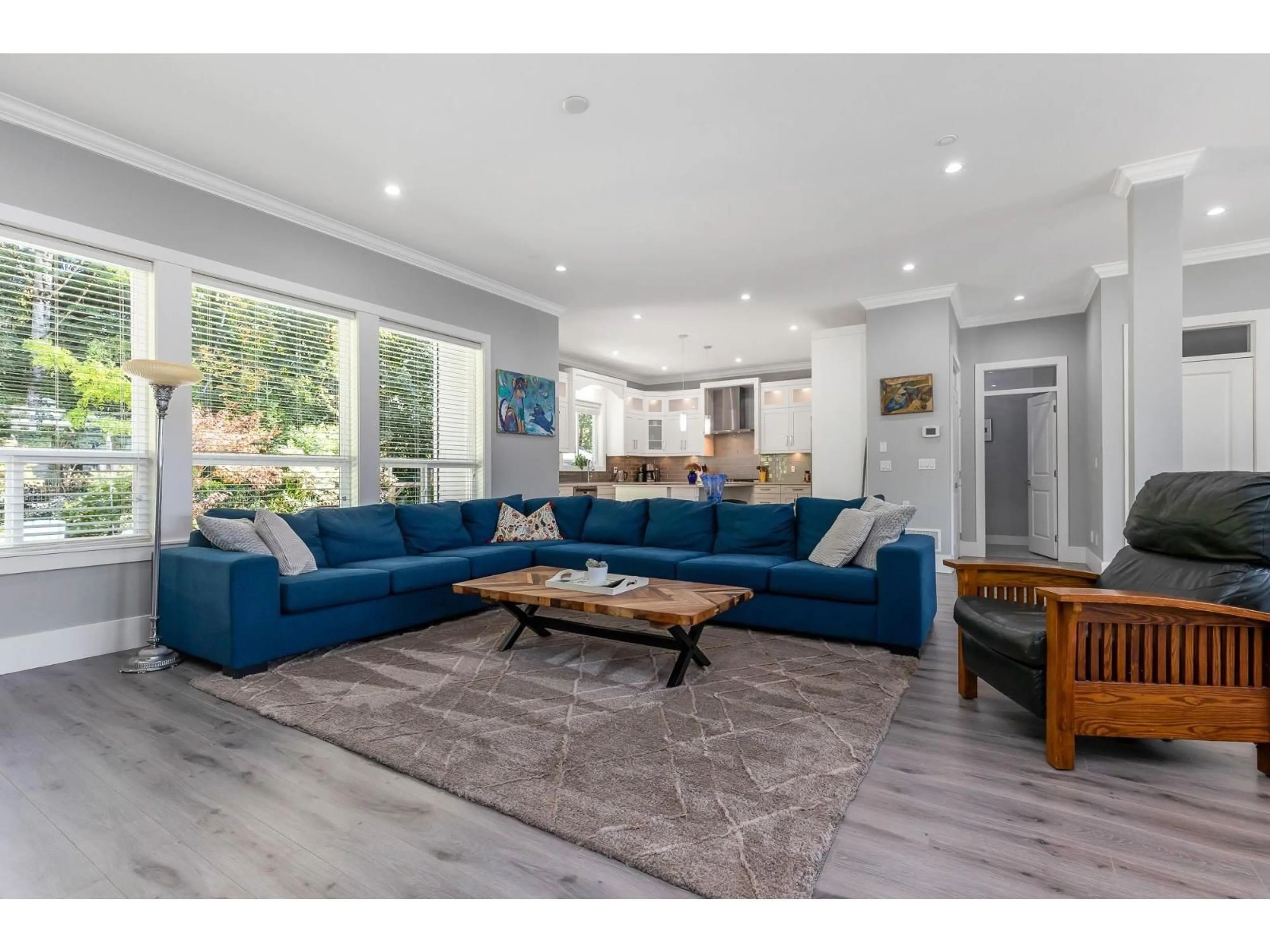4478 FARINA, Abbotsford, British Columbia V3G0E8
Contact us about this property
Highlights
Estimated valueThis is the price Wahi expects this property to sell for.
The calculation is powered by our Instant Home Value Estimate, which uses current market and property price trends to estimate your home’s value with a 90% accuracy rate.Not available
Price/Sqft$347/sqft
Monthly cost
Open Calculator
Description
Rarely available full-sized home in Farina Heights at Auguston. Check out this 5 bedroom 3 level plan with main floor walk out to lush backyard. Open great room floor plan on the main floor features kitchen area with WHITE SHAKER cabinets, quartz counters, GAS COOKTOP, built-in wall oven and WALK-IN PANTRY. The lighting in the kitchen is designed to impress. NATURAL GAS BBQ/fire table connection is at the back of the house. Roughed in for AC. Four exceptionally large upstairs bedrooms await your growing family. Walk-in closet is LARGE. The fully finished basement incl. bedroom, full bathroom & recroom w/exterior door. (id:39198)
Property Details
Interior
Features
Exterior
Parking
Garage spaces -
Garage type -
Total parking spaces 6
Property History
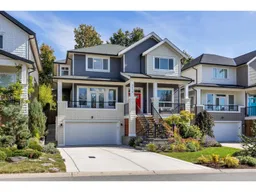 30
30
