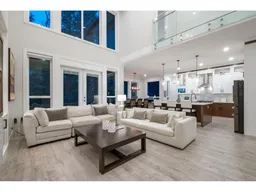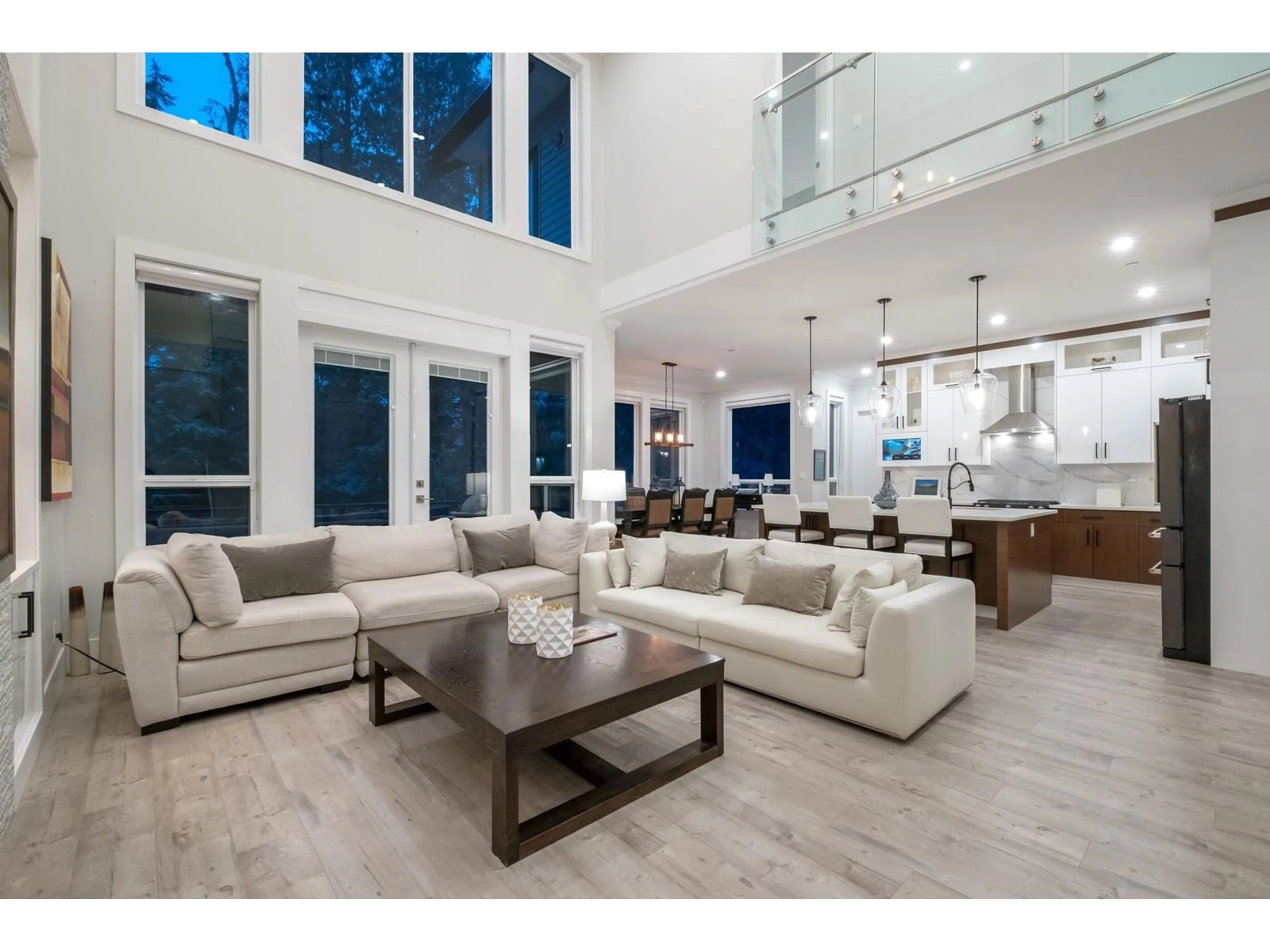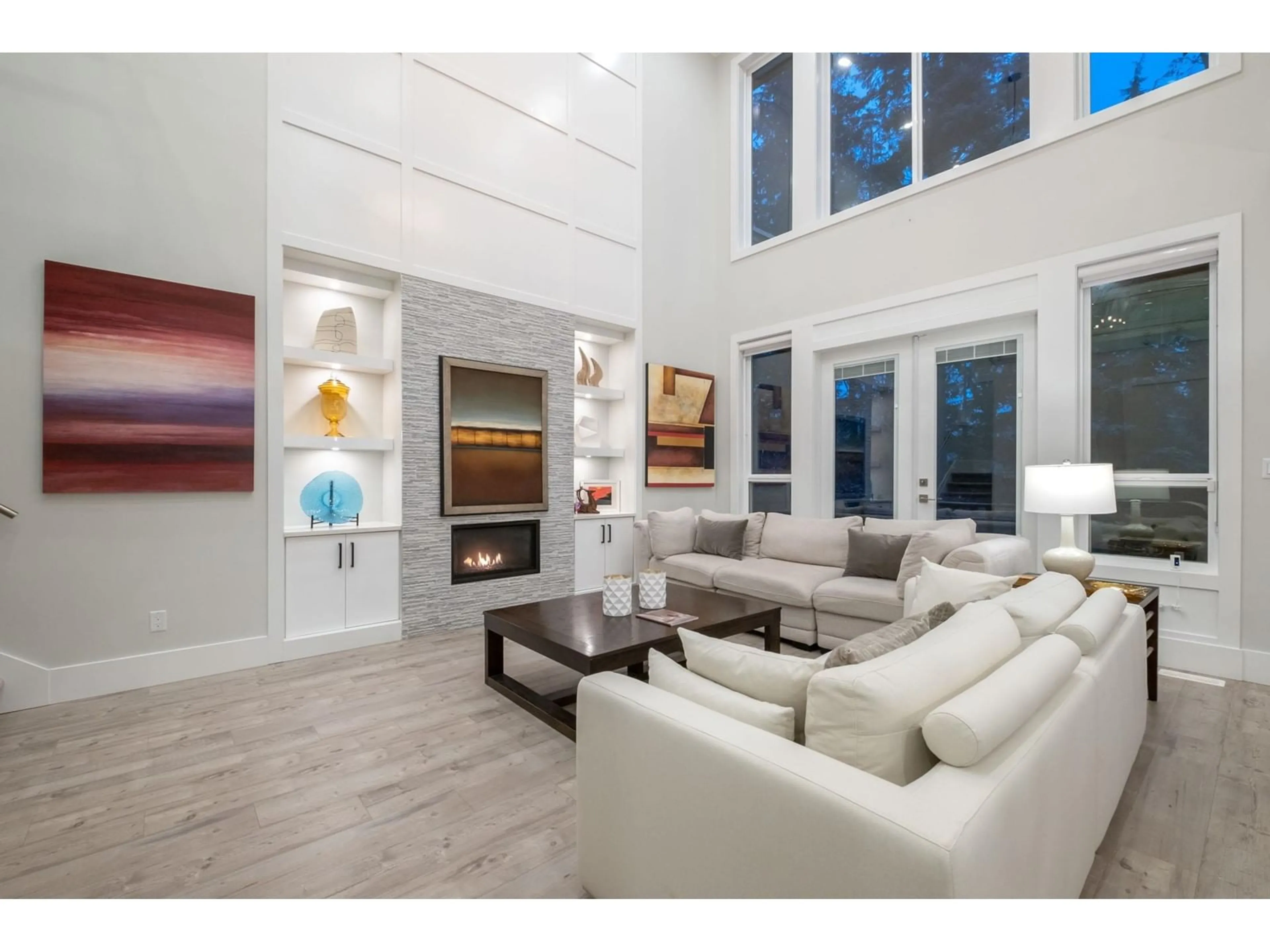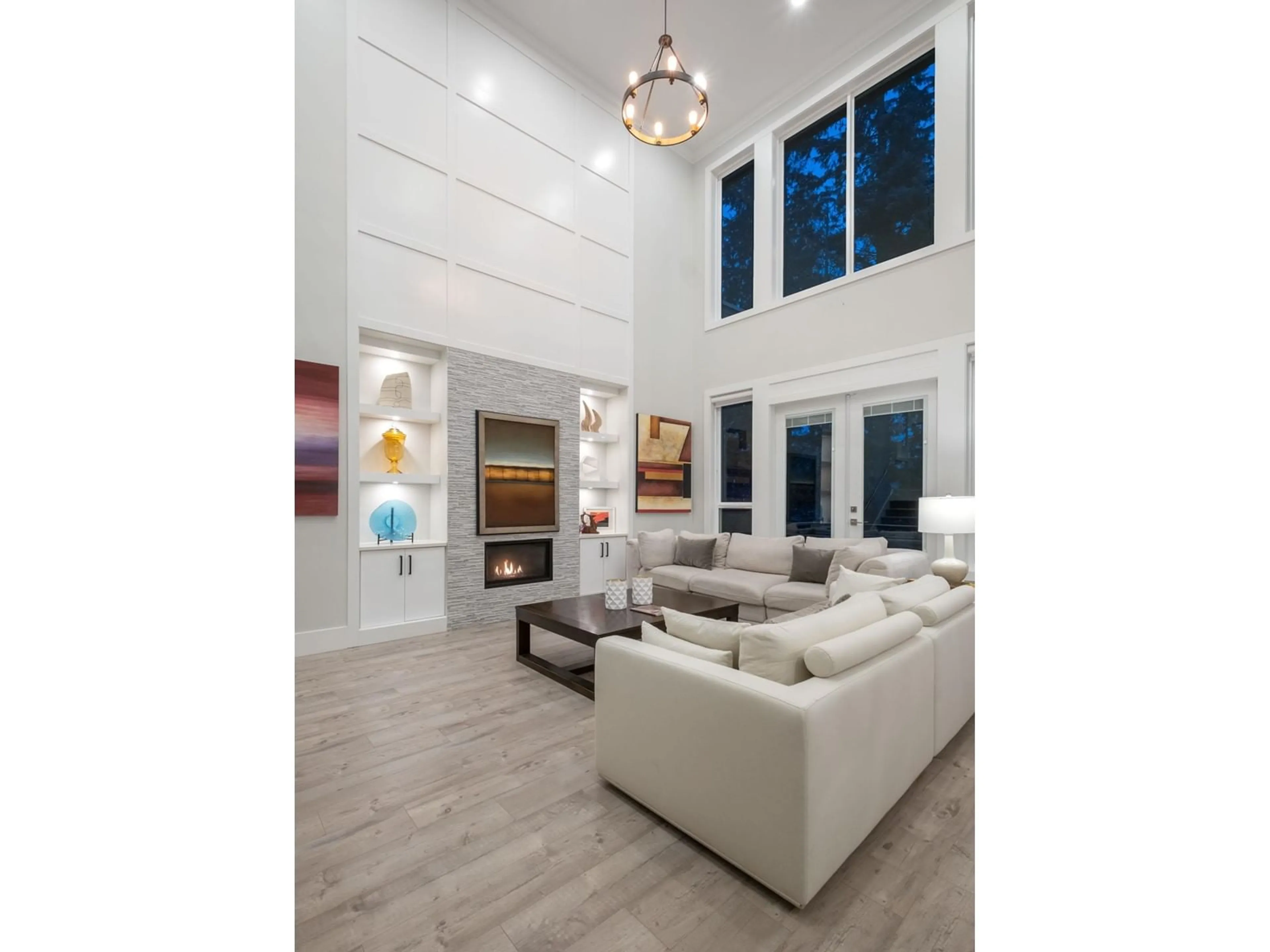4453 EMILY CARR, Abbotsford, British Columbia V3G0E9
Contact us about this property
Highlights
Estimated ValueThis is the price Wahi expects this property to sell for.
The calculation is powered by our Instant Home Value Estimate, which uses current market and property price trends to estimate your home’s value with a 90% accuracy rate.Not available
Price/Sqft$390/sqft
Est. Mortgage$6,871/mo
Tax Amount (2023)$6,212/yr
Days On Market18 days
Description
UNRIVALLED PERFECTION, A VERY RARE OPPORTUNITY TO OWN ONE OF THE FINEST CUSTOM BUILT STREET OF DREAMS LIKE HOMES IN AUGUSTON! NO EXPENSE HAS BEEN SPARED WITH THIS CUSTOM DESIGN & DETAILS! THIS 4101 SQ FT EXECUTIVE A/C home BOASTS 7 BEDROOMS (3 with ENSUITES) 5 BATHROOMS & SITS ON A BEAUTIFUL PRIVATE GREENBELT FENCED FLAT LOT WITH A WONDERFUL FAMILY FRIENDLY CULDESAC! THIS CAPTIVATING home flows the moment you enter, EXQUISITE CUSTOM FINISHINGS THROUGHOUT, FEATURING STUNNING 20 FT CEILINGS, DOUBLE OVERSIZE WINDOWS, AN EXCEPTIONAL MASSIVE CHEFS KITCHEN, HUGE ISLAND, THAT SEAMLESSLY FLOWS to your SPECTACULAR GREAT ROOM. A BONUS CUSTOM 1455 SQ FT 2 BED INLAW SUITE, 2ND LAUNDRY & SEP CUSTOM THEATRE ROOM COMPLETE THIS GORGEOUS CUSTOM HOME. MUST BE SEEN IN PERSON TO TRULY APPRECIATE! (id:39198)
Property Details
Interior
Features
Exterior
Parking
Garage spaces -
Garage type -
Total parking spaces 6
Property History
 37
37



