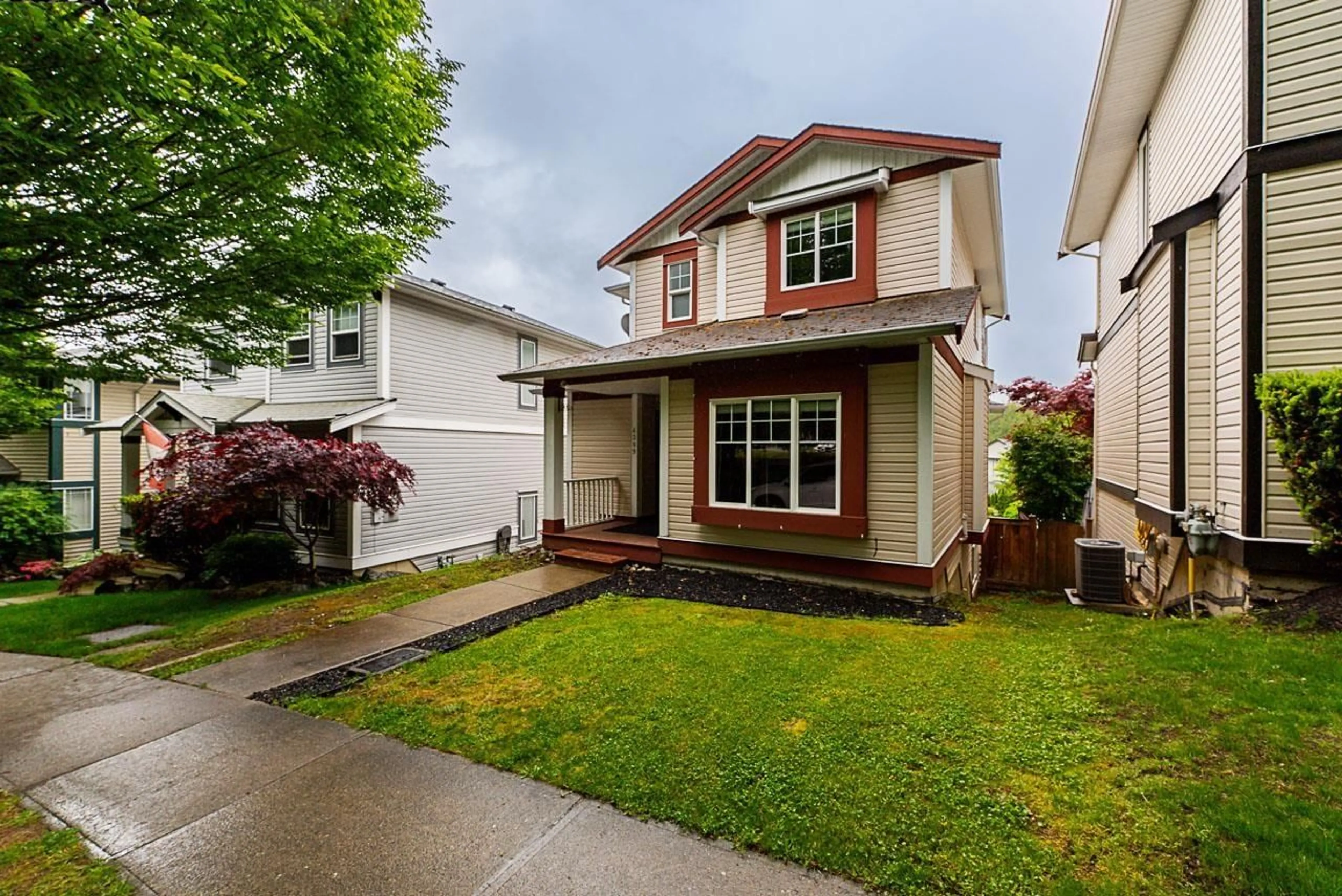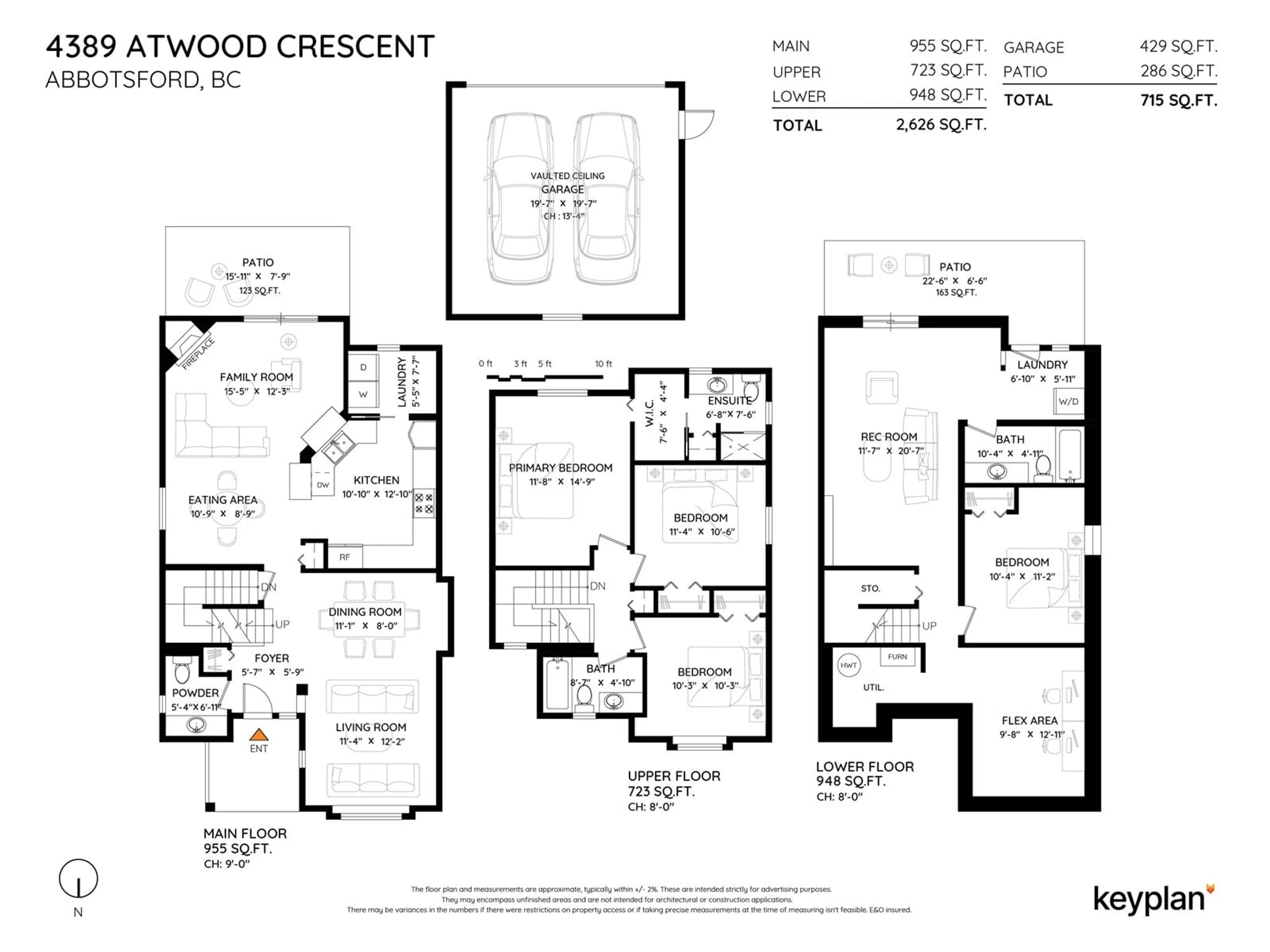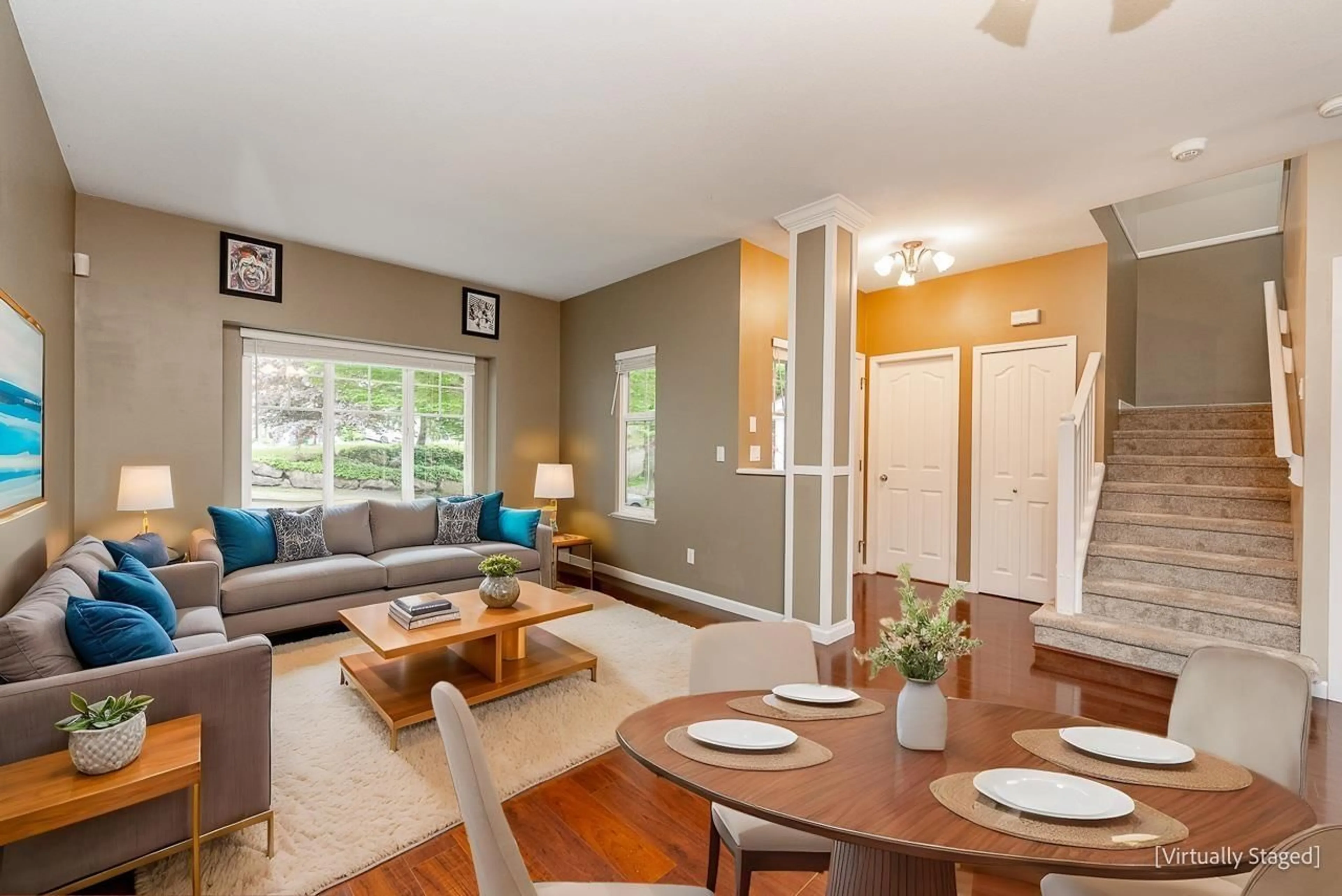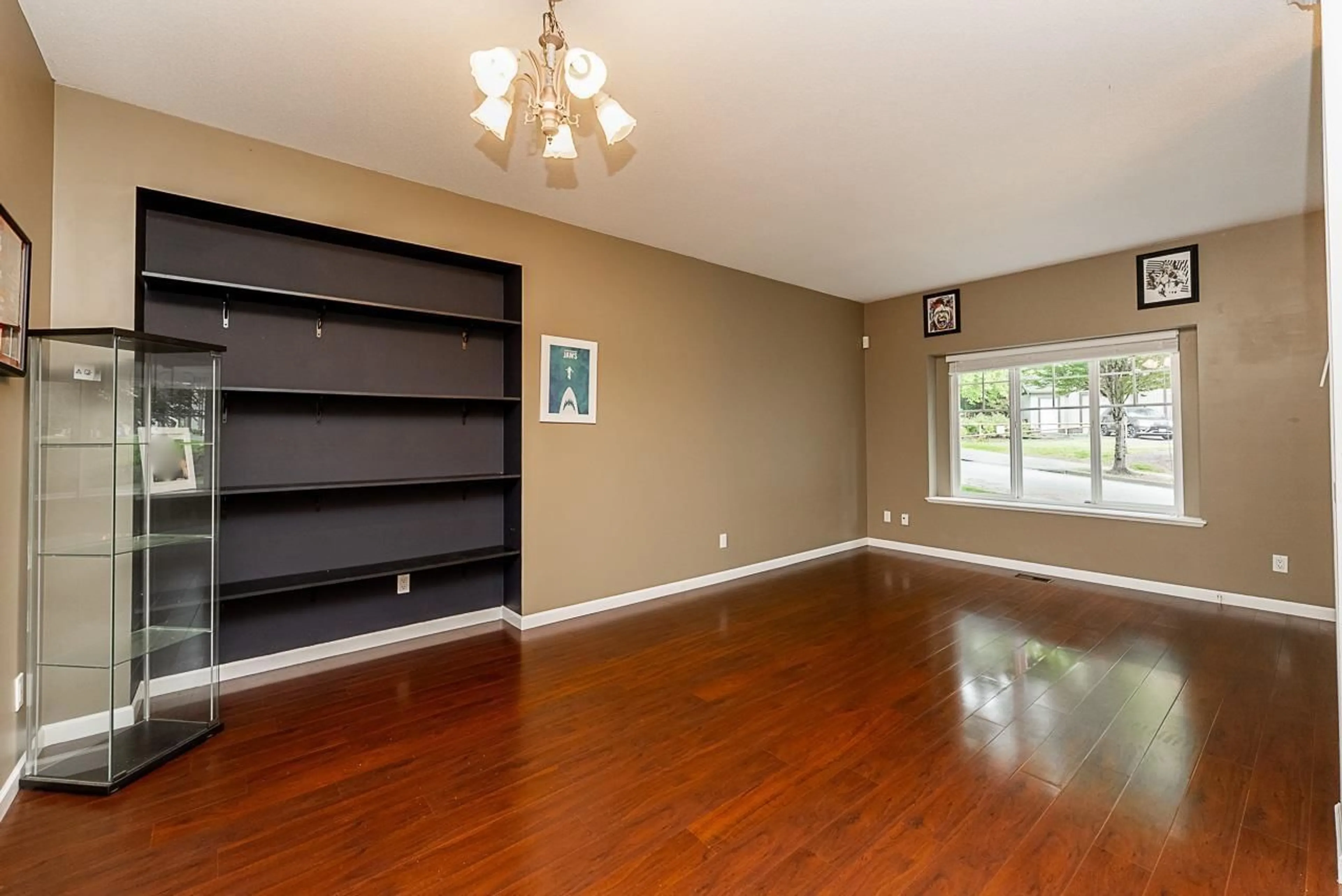4389 ATWOOD, Abbotsford, British Columbia V3G2Y7
Contact us about this property
Highlights
Estimated valueThis is the price Wahi expects this property to sell for.
The calculation is powered by our Instant Home Value Estimate, which uses current market and property price trends to estimate your home’s value with a 90% accuracy rate.Not available
Price/Sqft$376/sqft
Monthly cost
Open Calculator
Description
4 Bed, 4 Bath, AUGUSTON, UNDER $1M WHAT ARE YOU WAITING FOR? This detached 2600 sq ft home is ideal for the young family looking for a home within easy walking to the elementary school and everything Auguston has to offer. Main floor has Livingroom, Dining area, Breakfasting Kitchen and separate Sitting room and large deck with views of Sumas Mountain. Primary Bedroom with ensuite and 2 further beds on the upper level. Basement has 1 bed, Rec Room, bathroom and separate entrance-ideal for suite. Detached 2 car garage and fenced backyard. Amazing Value. (id:39198)
Property Details
Interior
Features
Exterior
Parking
Garage spaces -
Garage type -
Total parking spaces 2
Property History
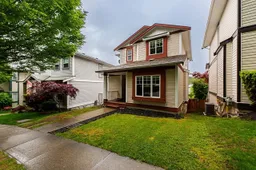 32
32
