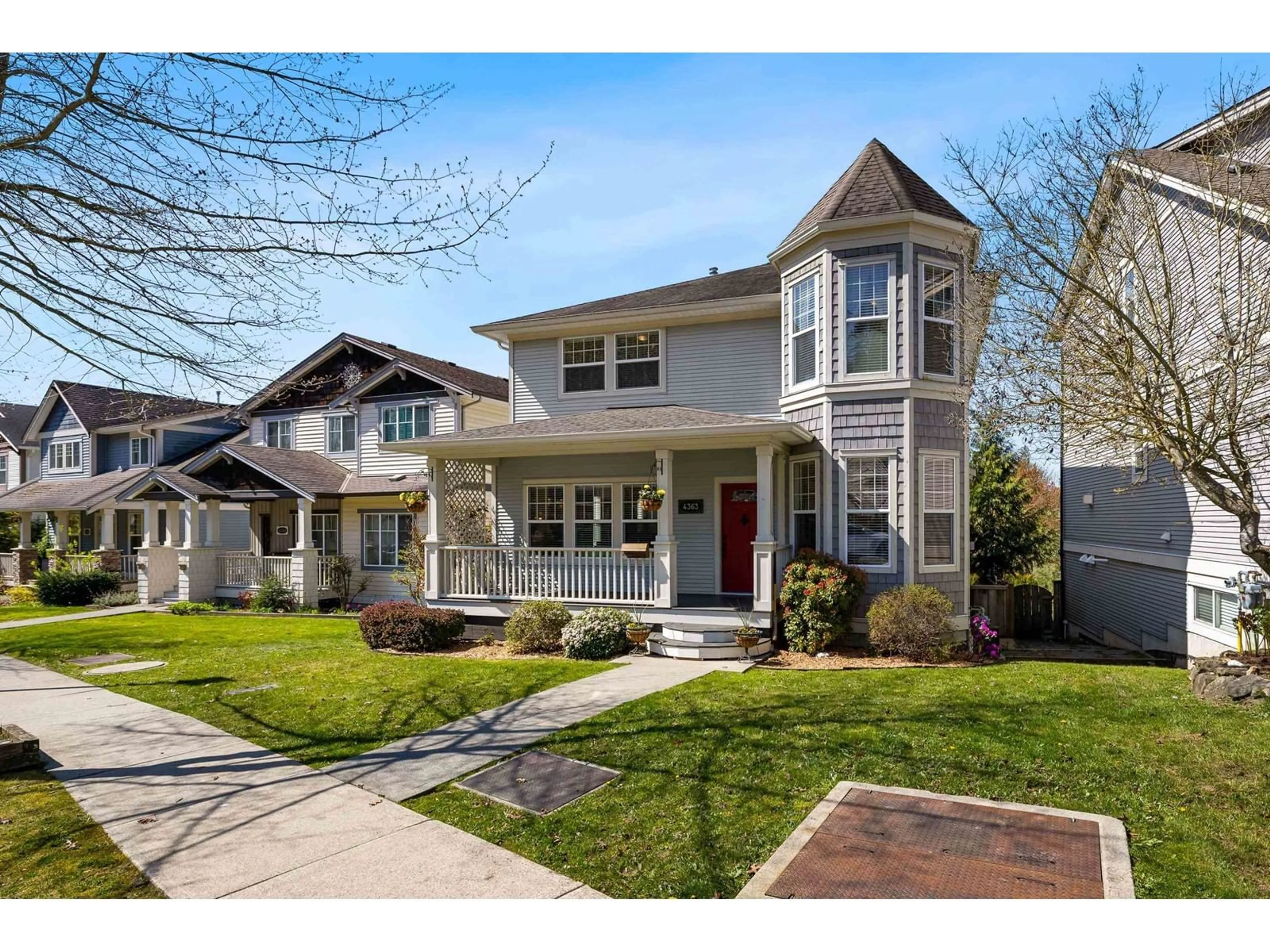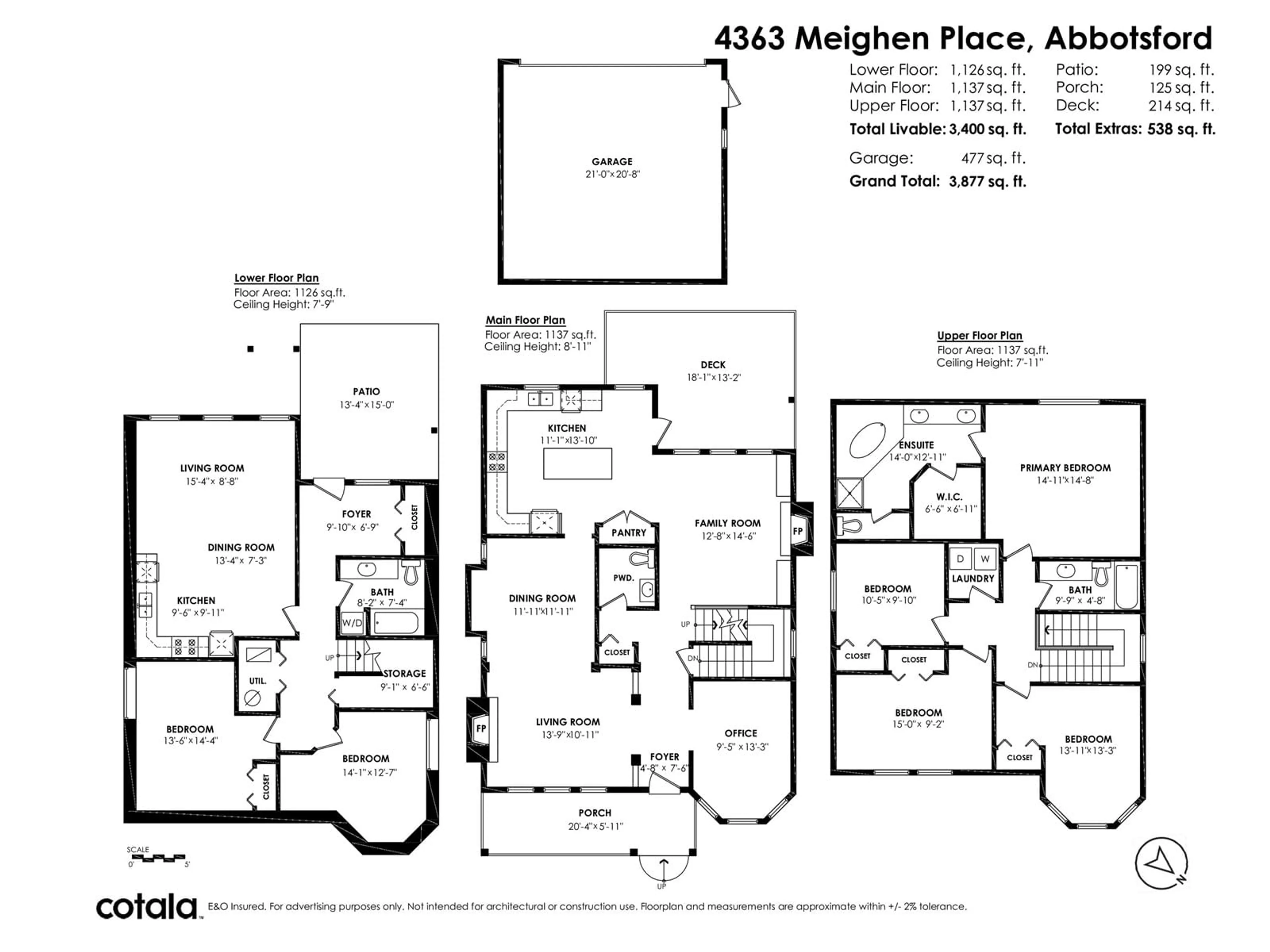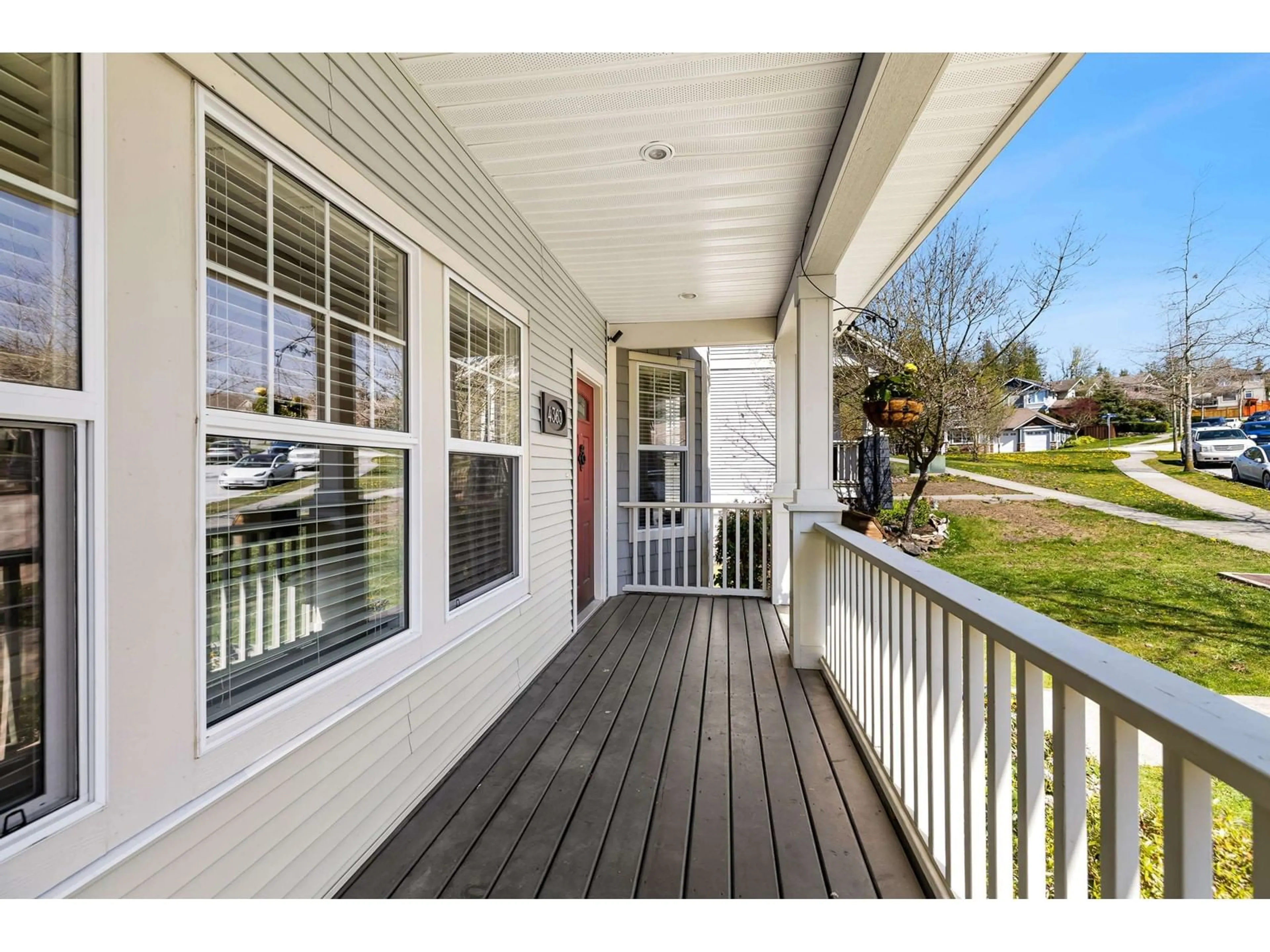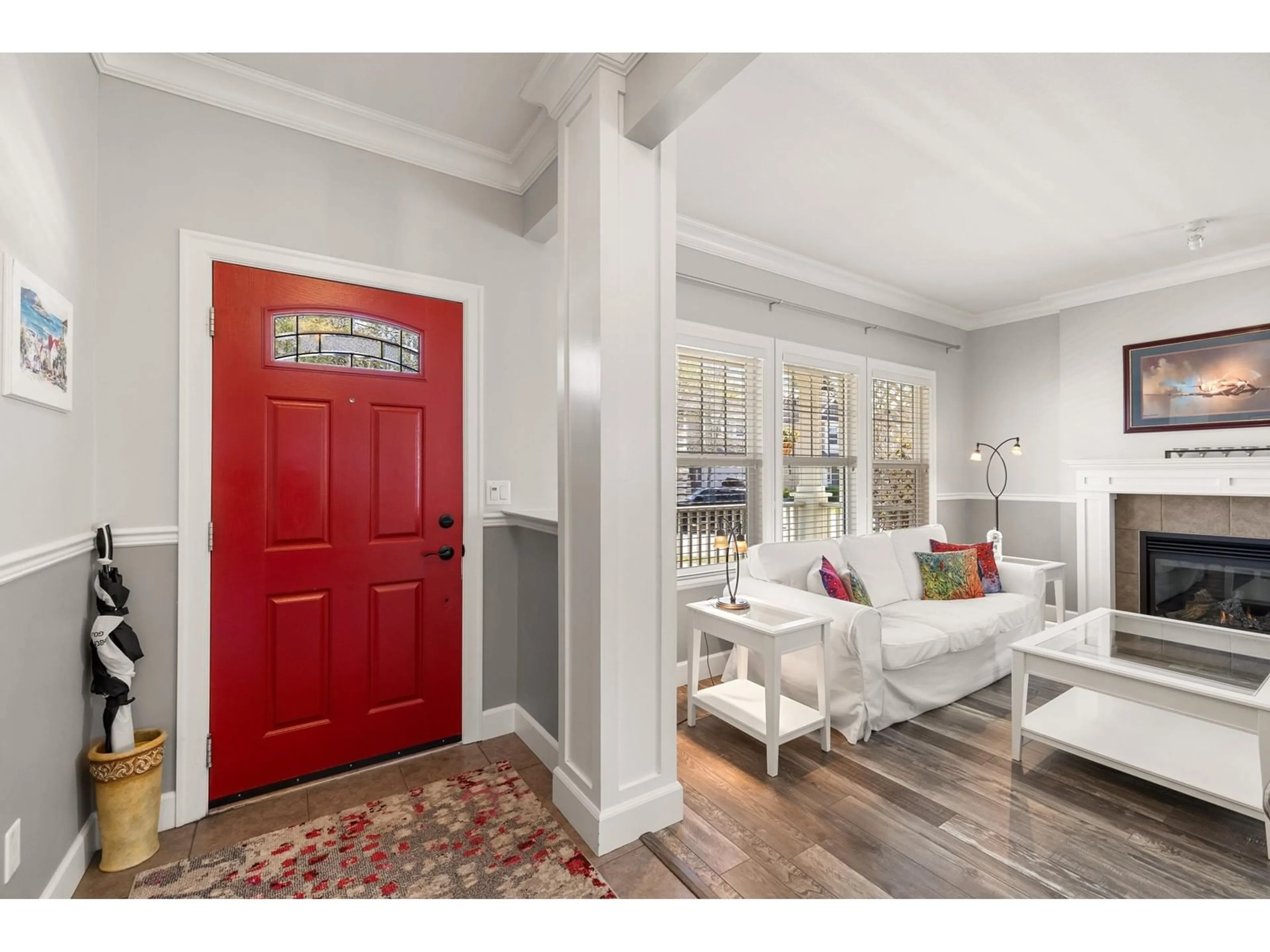4363 MEIGHEN, Abbotsford, British Columbia V3G3C5
Contact us about this property
Highlights
Estimated ValueThis is the price Wahi expects this property to sell for.
The calculation is powered by our Instant Home Value Estimate, which uses current market and property price trends to estimate your home’s value with a 90% accuracy rate.Not available
Price/Sqft$375/sqft
Est. Mortgage$5,476/mo
Tax Amount (2024)$5,413/yr
Days On Market1 day
Description
Amazing 3 story home with a large 2 bedroom walkout suite located in the family friendly neighbourhood of Auguston. The main floor features 9" ceilings, crown molding, a formal living room, dining room, family room and a large office/den. Upstairs you will find 4 generous sized bedrooms along with a convenient laundry. The lower level has a large two-bedroom suite with its own entrance and laundry. The suite also has a very spacious living area with large windows to let in the natural light. Enjoy year round comfort with the central air conditioning & heat pump. Spend time outdoors on the large western facing deck out back or the cosy covered porch in the front. The backyard is fully fenced and the detached dbl garage is accessed via the back lane so you can park in back or in front. (id:39198)
Property Details
Interior
Features
Exterior
Parking
Garage spaces -
Garage type -
Total parking spaces 5
Property History
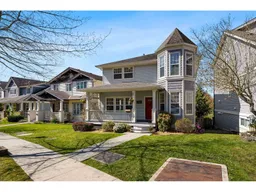 40
40
