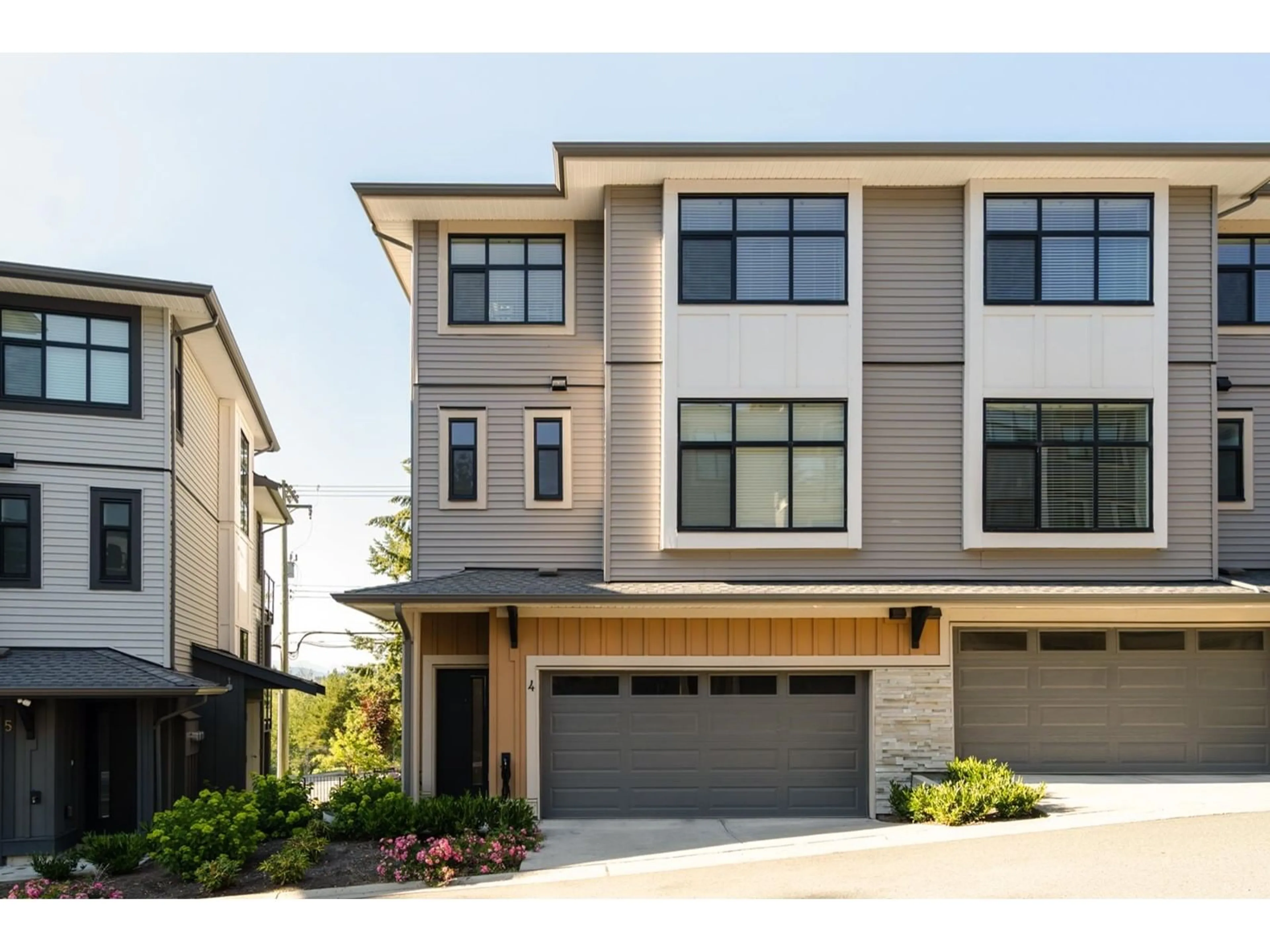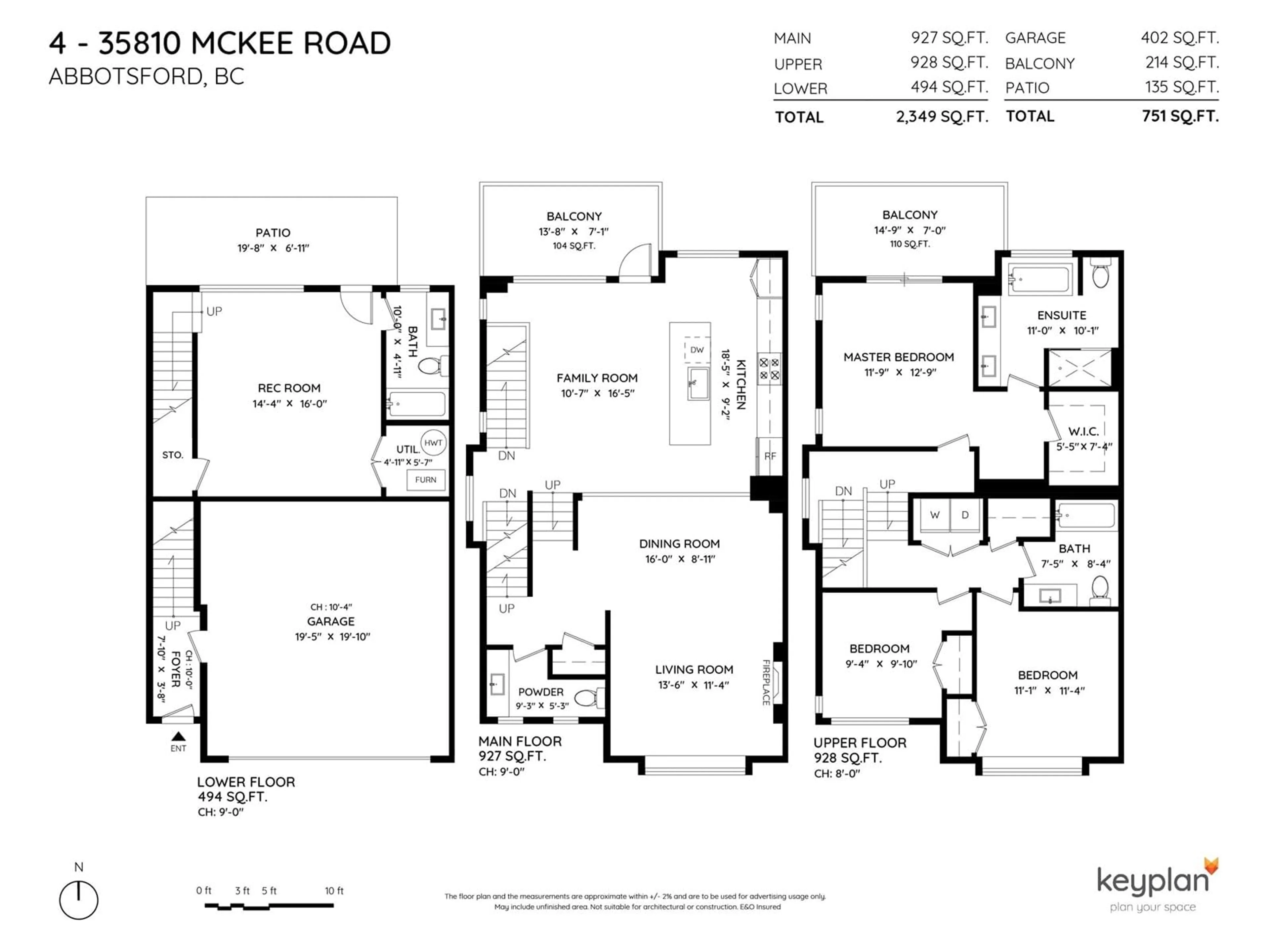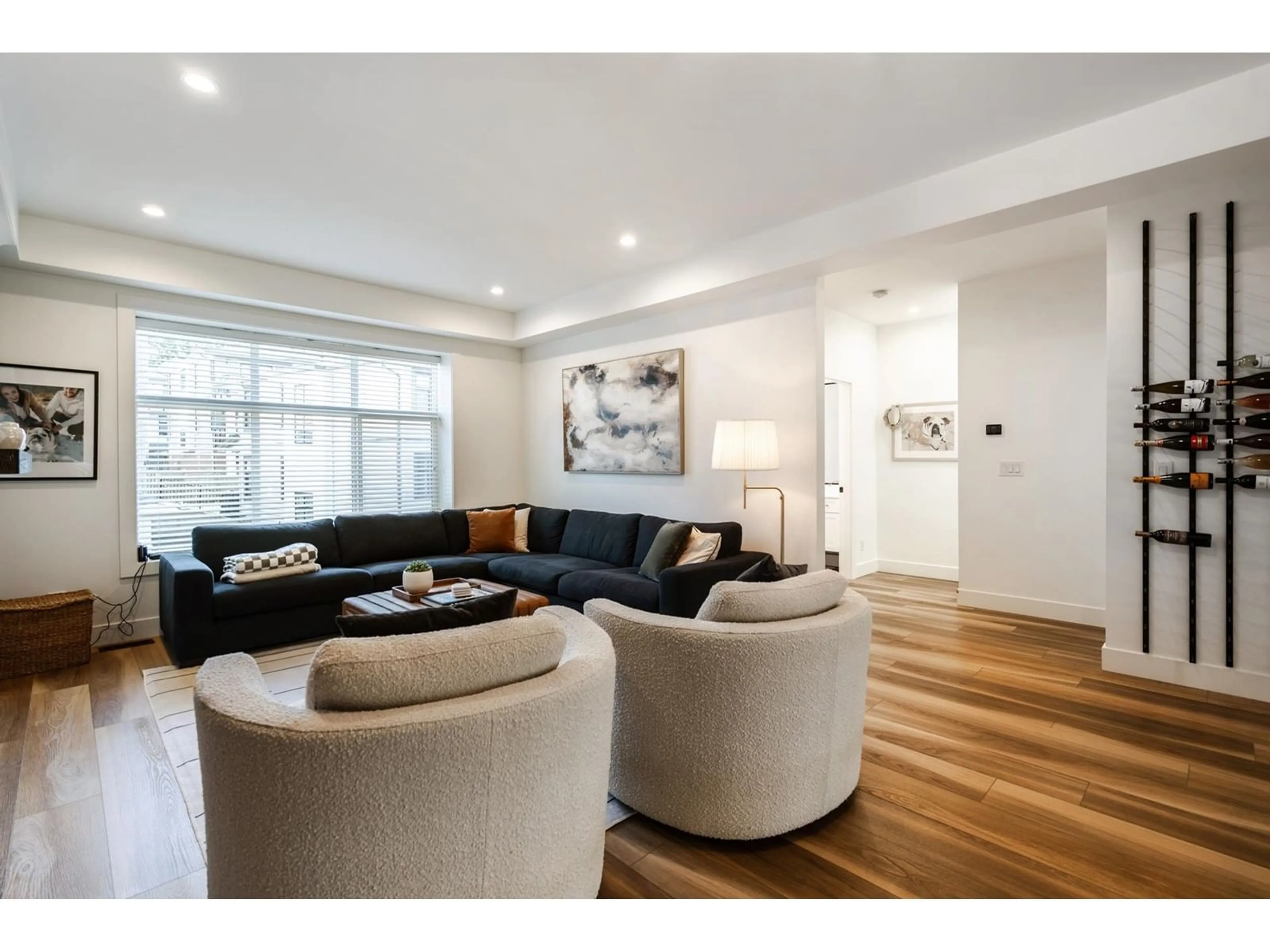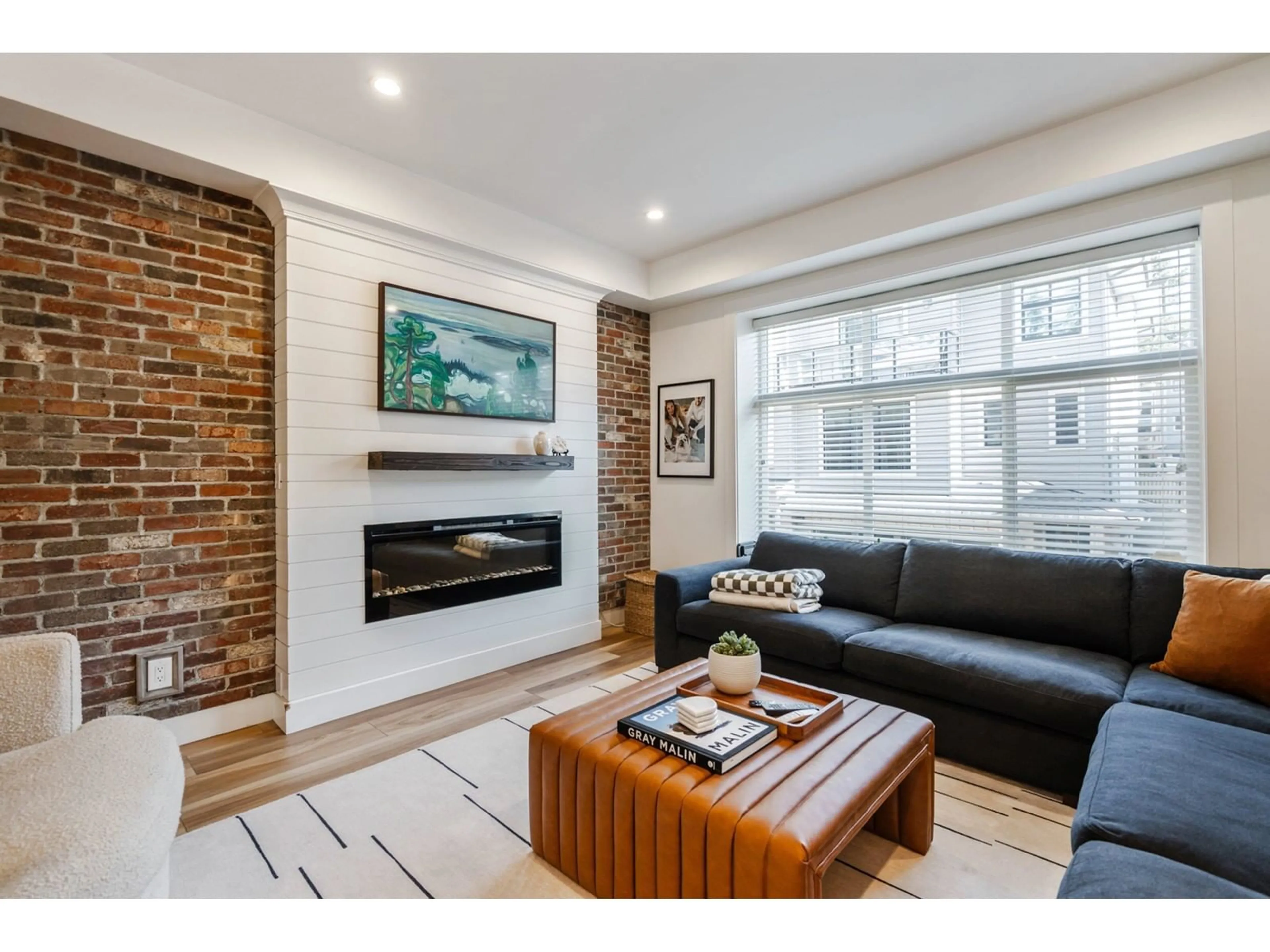4 35810 MCKEE ROAD, Abbotsford, British Columbia V3G0H9
Contact us about this property
Highlights
Estimated ValueThis is the price Wahi expects this property to sell for.
The calculation is powered by our Instant Home Value Estimate, which uses current market and property price trends to estimate your home’s value with a 90% accuracy rate.Not available
Price/Sqft$415/sqft
Est. Mortgage$4,187/mo
Maintenance fees$491/mo
Tax Amount ()-
Days On Market47 days
Description
End Unit Townhome at Golf Pointe Estates. This 4-bed, 4-bath townhome is packed with premium upgrades: alarm system, central vac, high-efficiency furnace, A/C, wide plank flooring, upgraded quartz countertops, and more. The spacious chef's kitchen with high-end appliances opens to a large living room and offers ample outdoor space with a private yard and two balconies overlooking the golf course. Upstairs features 3 large bedrooms including a luxurious primary suite with a walk-in closet, ensuite with a standalone tub, double vanity, and frameless glass shower. The lower floor includes a bedroom, storage, and a full bath. Perfect location near great schools, parks and amenities, as well as easy access to major highways and transit routes. (id:39198)
Property Details
Interior
Features
Exterior
Features
Parking
Garage spaces 2
Garage type Garage
Other parking spaces 0
Total parking spaces 2
Condo Details
Amenities
Laundry - In Suite
Inclusions
Property History
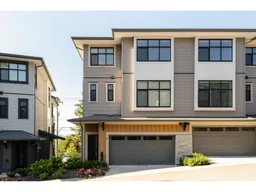 33
33
