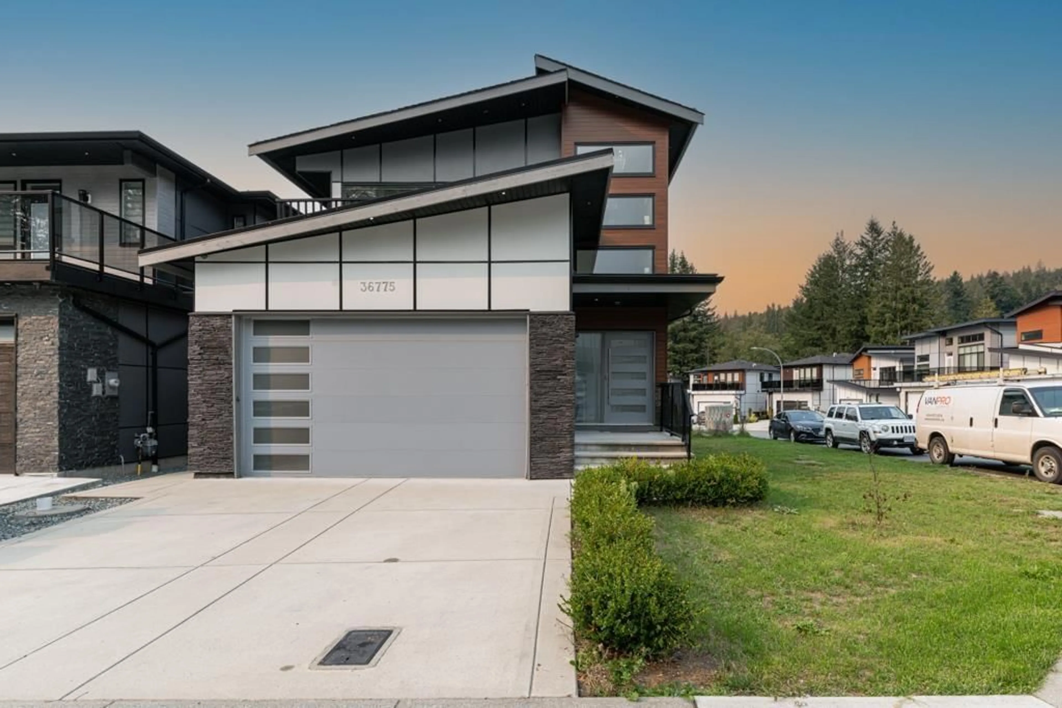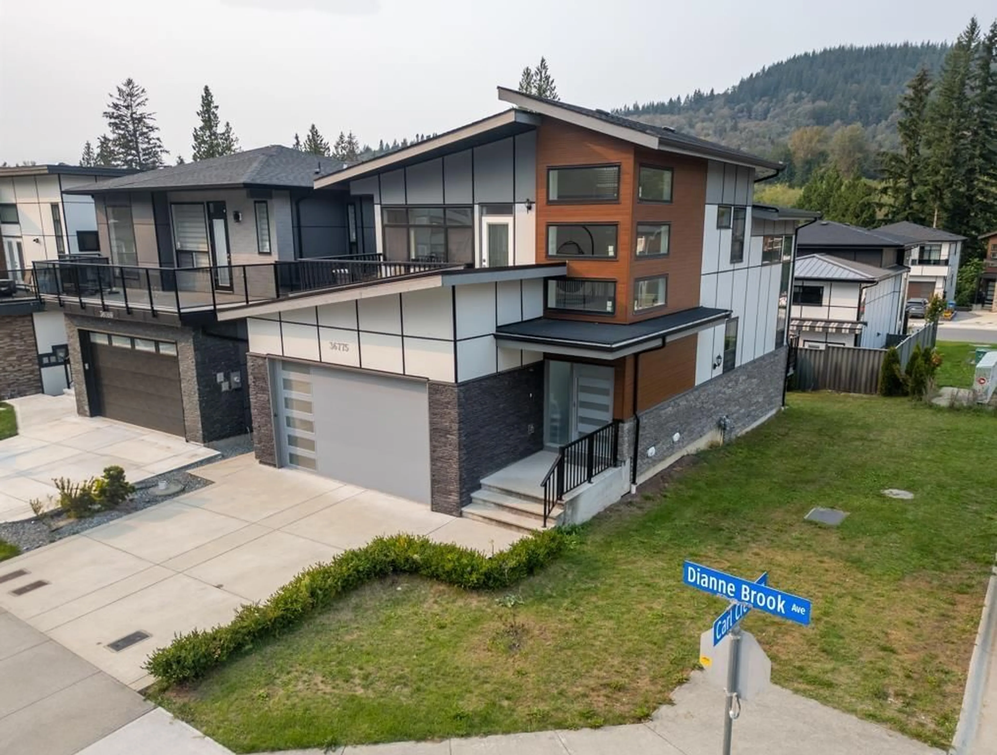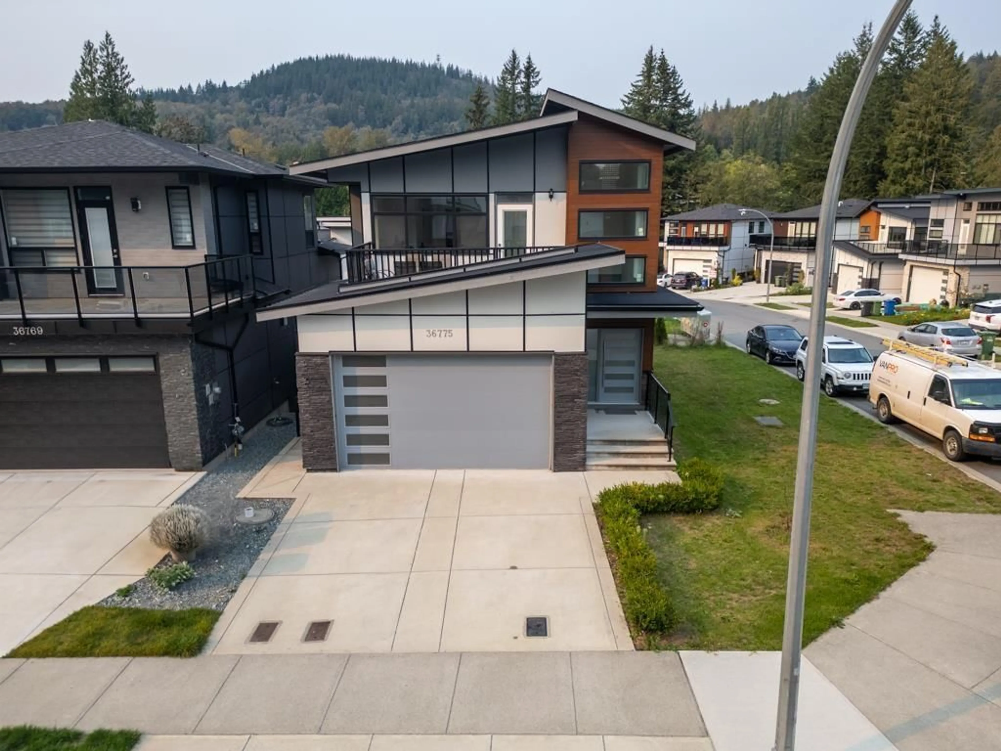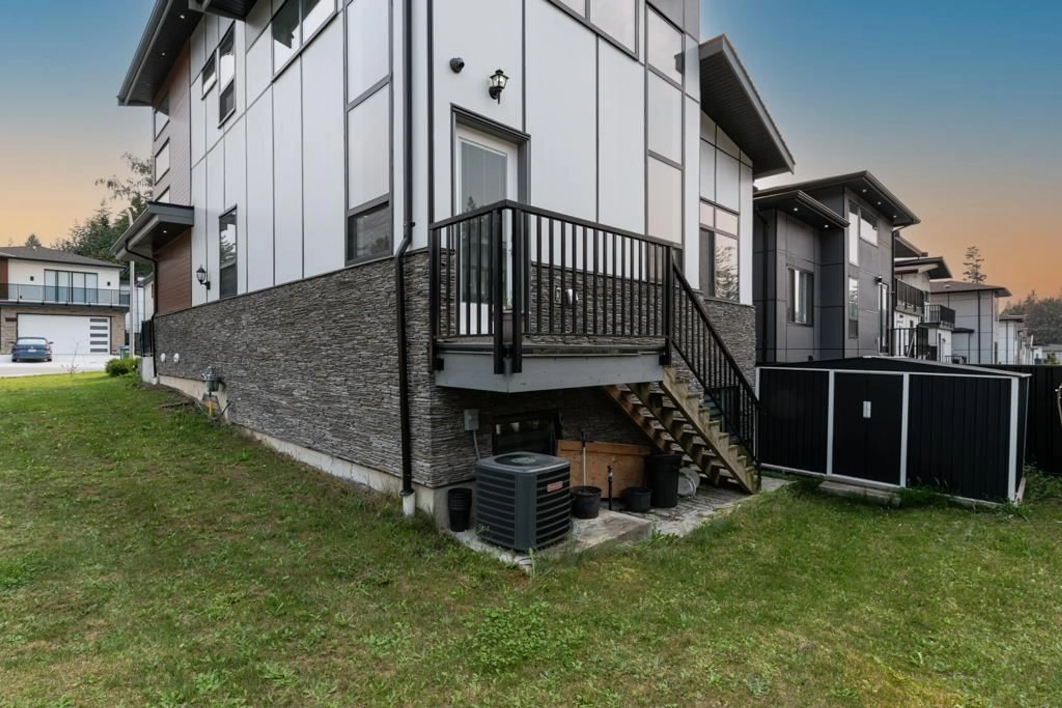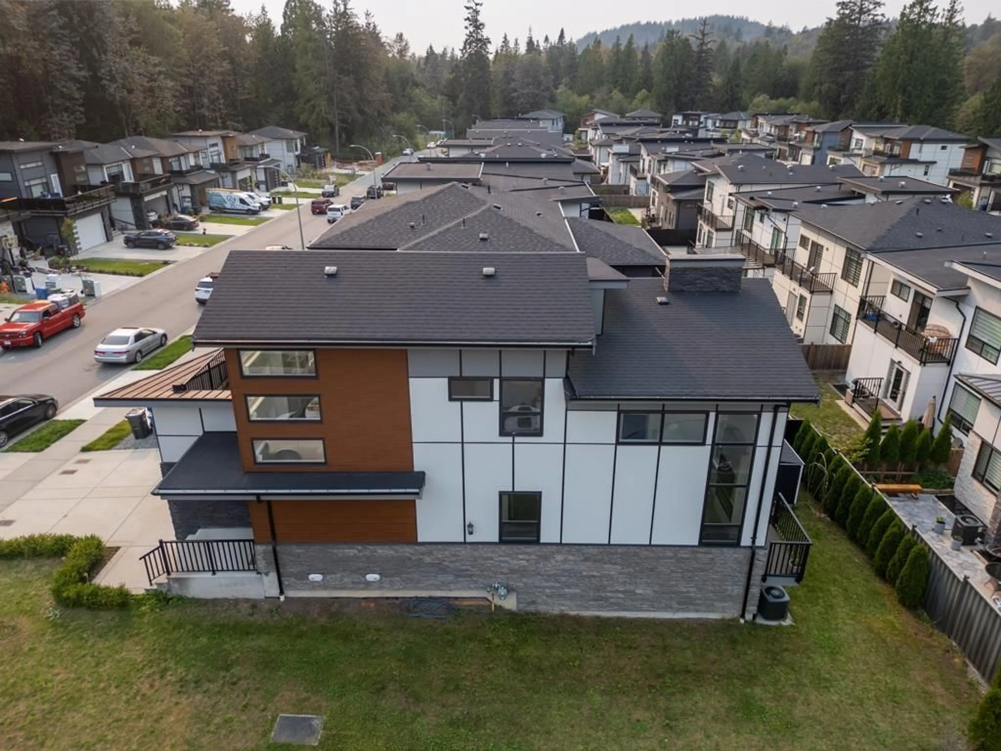36775 DIANNE BROOK AVENUE, Abbotsford, British Columbia V3G0H4
Contact us about this property
Highlights
Estimated ValueThis is the price Wahi expects this property to sell for.
The calculation is powered by our Instant Home Value Estimate, which uses current market and property price trends to estimate your home’s value with a 90% accuracy rate.Not available
Price/Sqft$518/sqft
Est. Mortgage$5,364/mo
Tax Amount ()-
Days On Market209 days
Description
Your BRAND NEW home search stops here! Beautiful custom built MEGA home. we have the perfect place for you! This home is located in a new subdivision of Abbotsford East. High end finishing with modern lights, fully Air conditioner, Designer colour scheme.The main floor features a great room, dining, Beautiful Kitichen, master bedroom with a grand walk-in closet. The upper level features two bedrooms and a 4 piece bath. In the basement, you have 2 BED unauthorized basement suite for MORTGAGE HELPER. All nestled into a peaceful neighbourhood on beautiful Sumas Mountain where you'll enjoy bike and walking trails. Located in highly desirable Auguston Traditional Elementary catchment and minutes from Ledgeview Golf Course. Experience East Abbotsford living at its finest! (id:39198)
Property Details
Interior
Features
Exterior
Features
Parking
Garage spaces 4
Garage type Garage
Other parking spaces 0
Total parking spaces 4
Property History
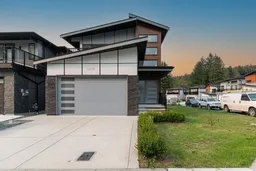 39
39
