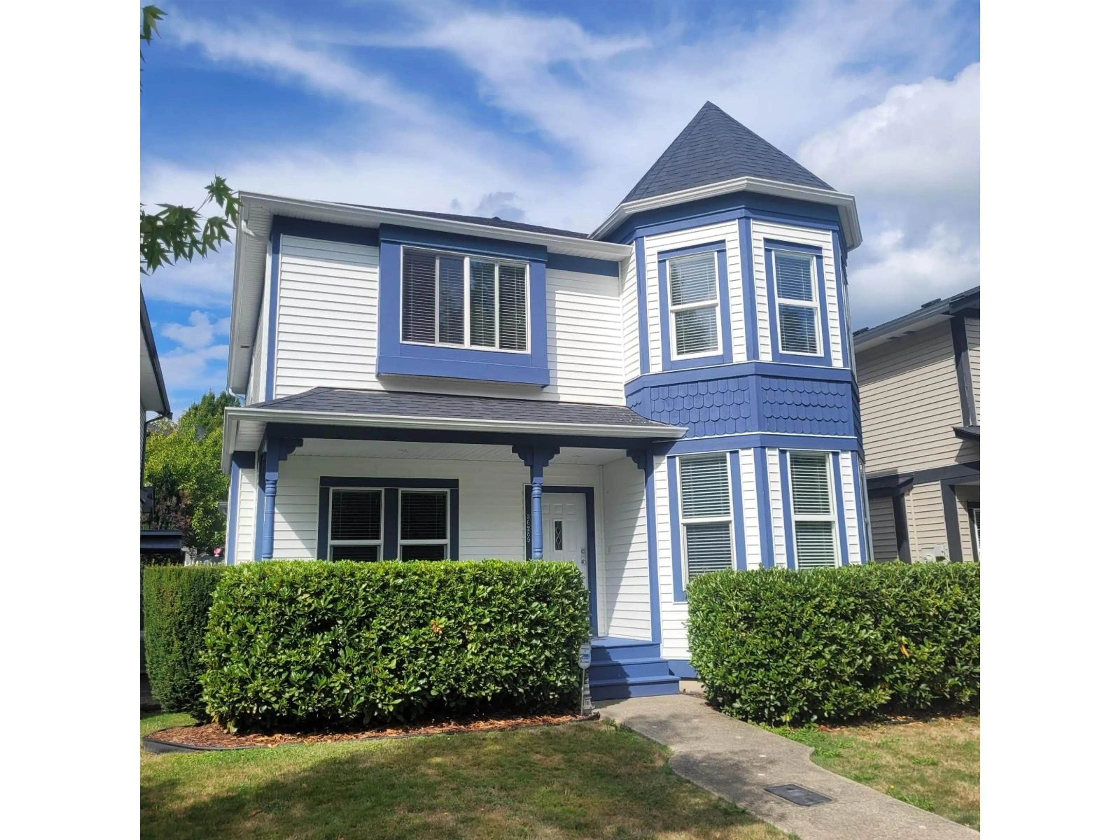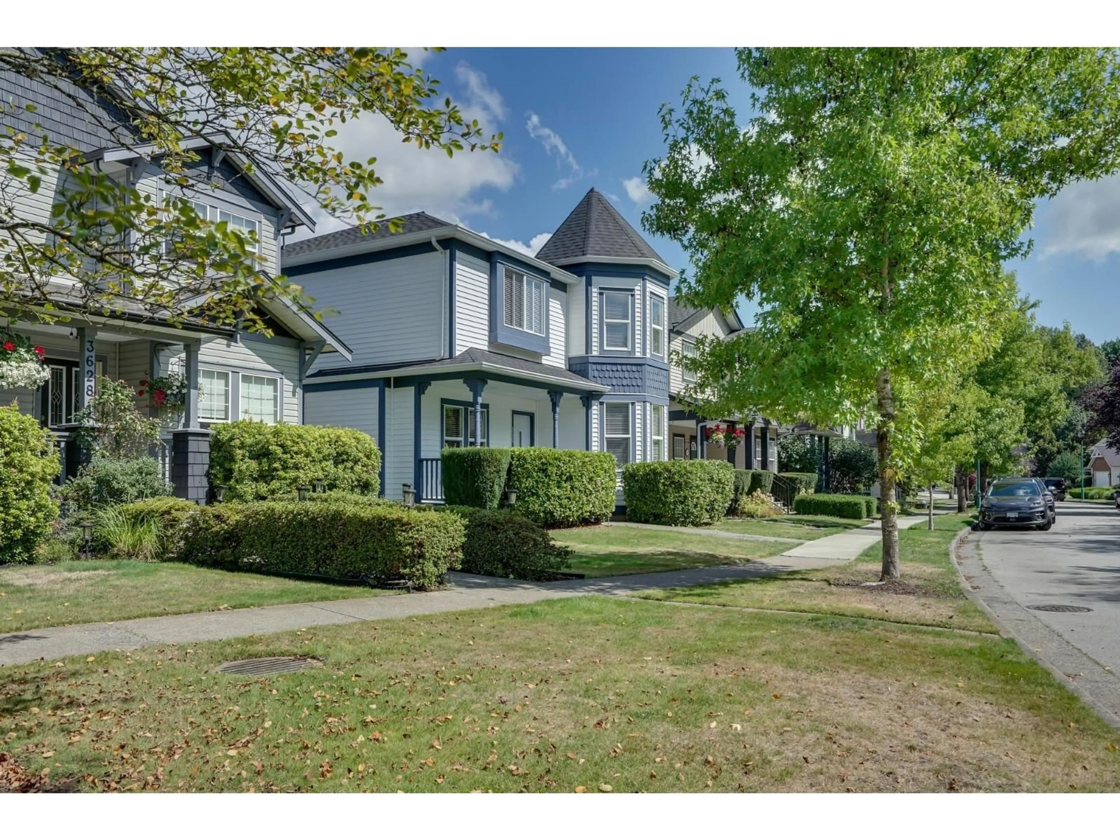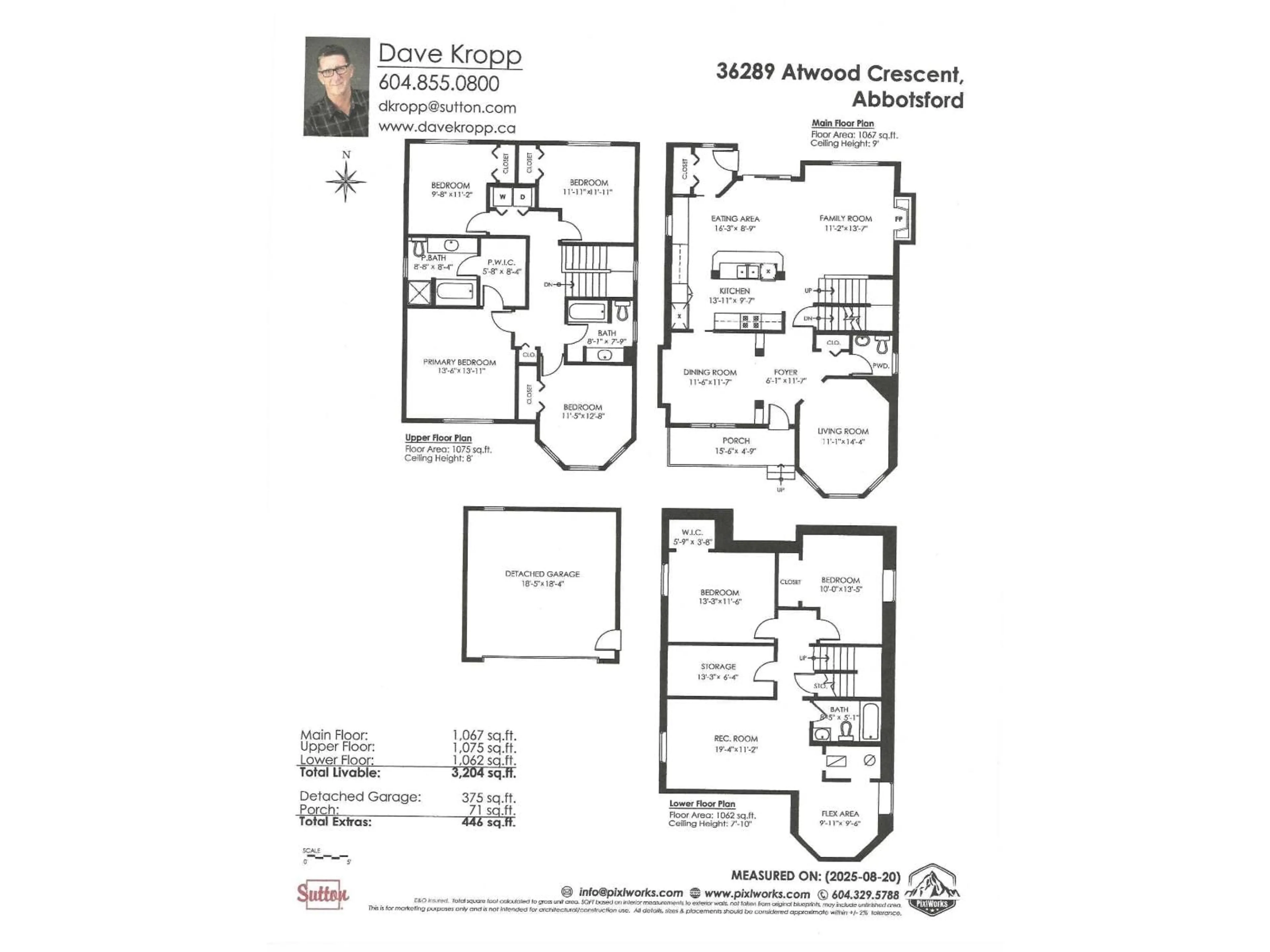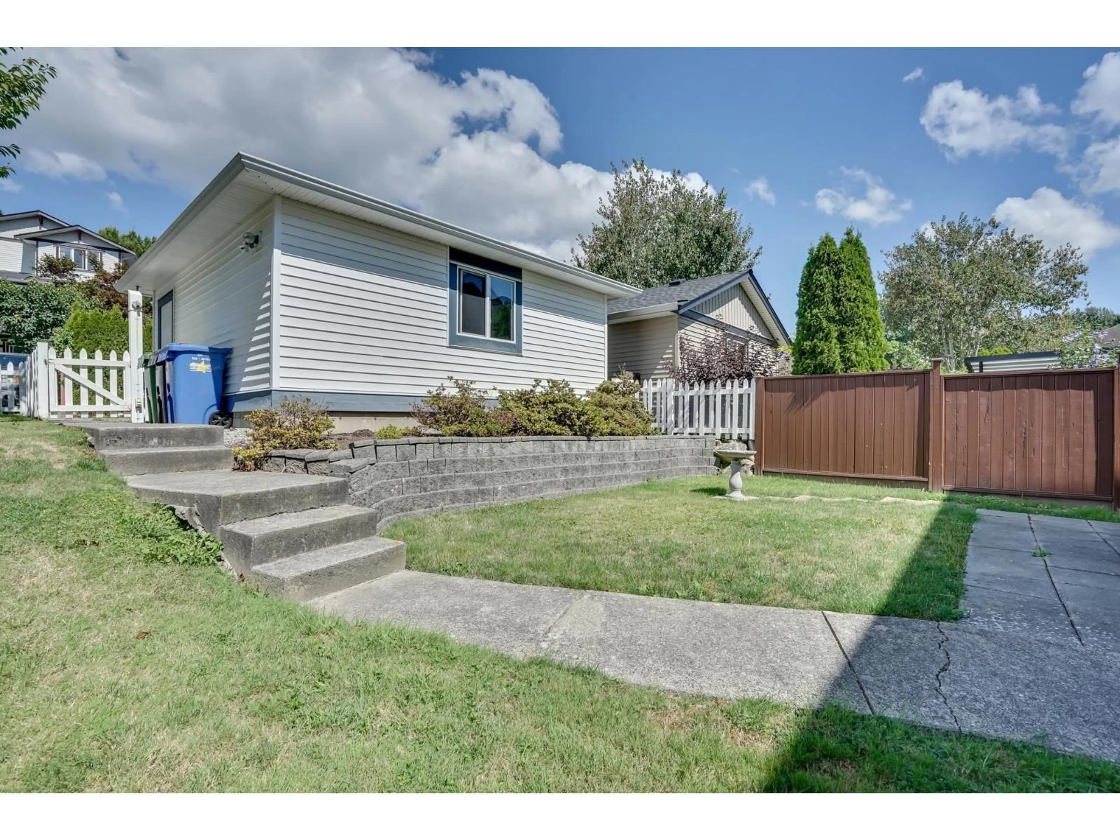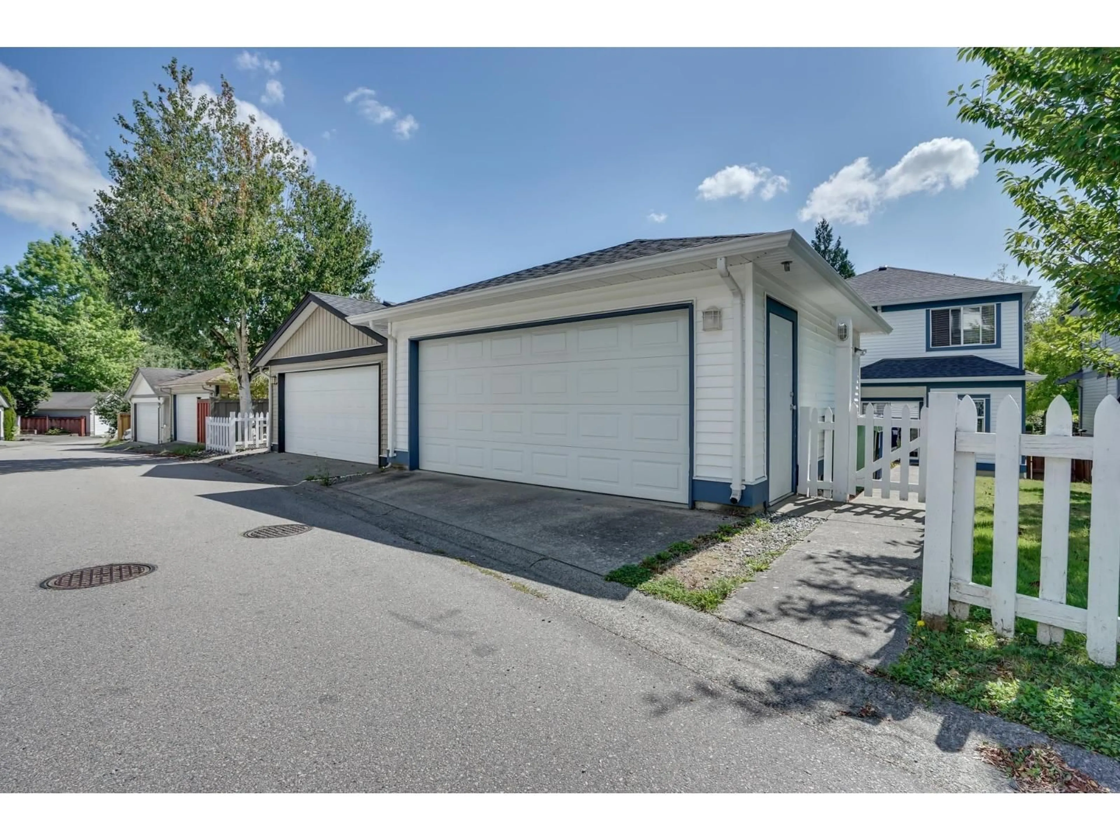36289 ATWOOD, Abbotsford, British Columbia V3G2Y8
Contact us about this property
Highlights
Estimated valueThis is the price Wahi expects this property to sell for.
The calculation is powered by our Instant Home Value Estimate, which uses current market and property price trends to estimate your home’s value with a 90% accuracy rate.Not available
Price/Sqft$358/sqft
Monthly cost
Open Calculator
Description
Welcome to the AUGUSTON community, with it's Heritage styled homes with front Veranda's, tree lined streets, back lane Detached Garages, all surrounded by a Greenbelt with walking trails and Mountain air. Did I mention the Traditional Elementary School. This beautiful 3200 Sq Ft 2-Storey home with fully finished basement is ready for your family. 4 Bedrooms upstairs including the Primary Bedroom with it's large Ensuite. Main floor has a formal Living & Dining Room on either side of the front Foyer, and an open Great Room style Kitchen, Eating Area and Family Room with cozy gas Fireplace. The finished basement has 2 more Bedrooms and a large Games Room. Central Air Conditioning and a brand new Roof. Double Detached Garage behind the house with Lane access. Greenbelt across the street. (id:39198)
Property Details
Interior
Features
Exterior
Parking
Garage spaces -
Garage type -
Total parking spaces 2
Property History
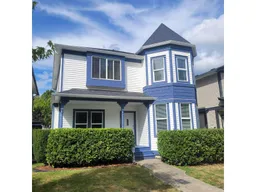 33
33
