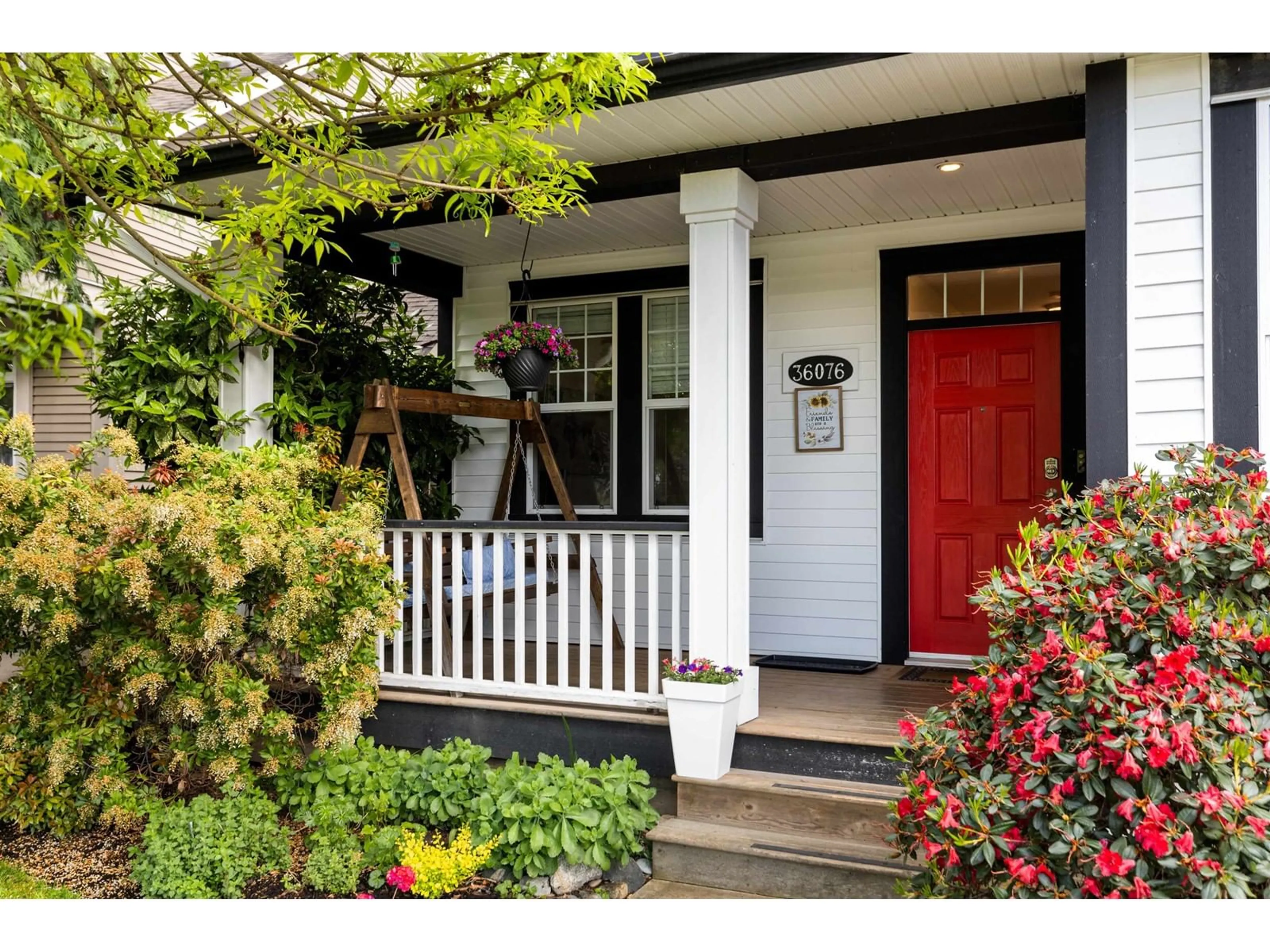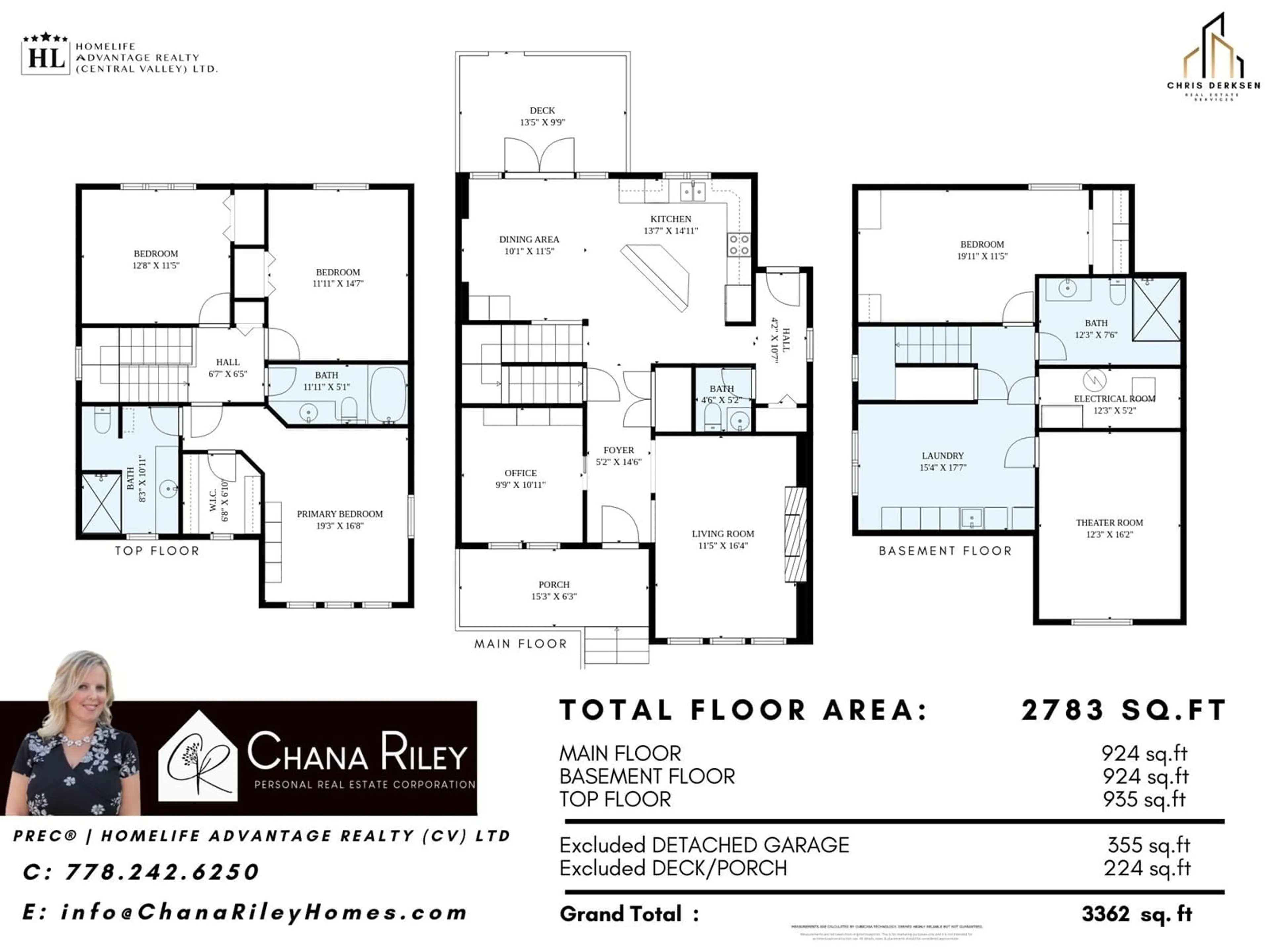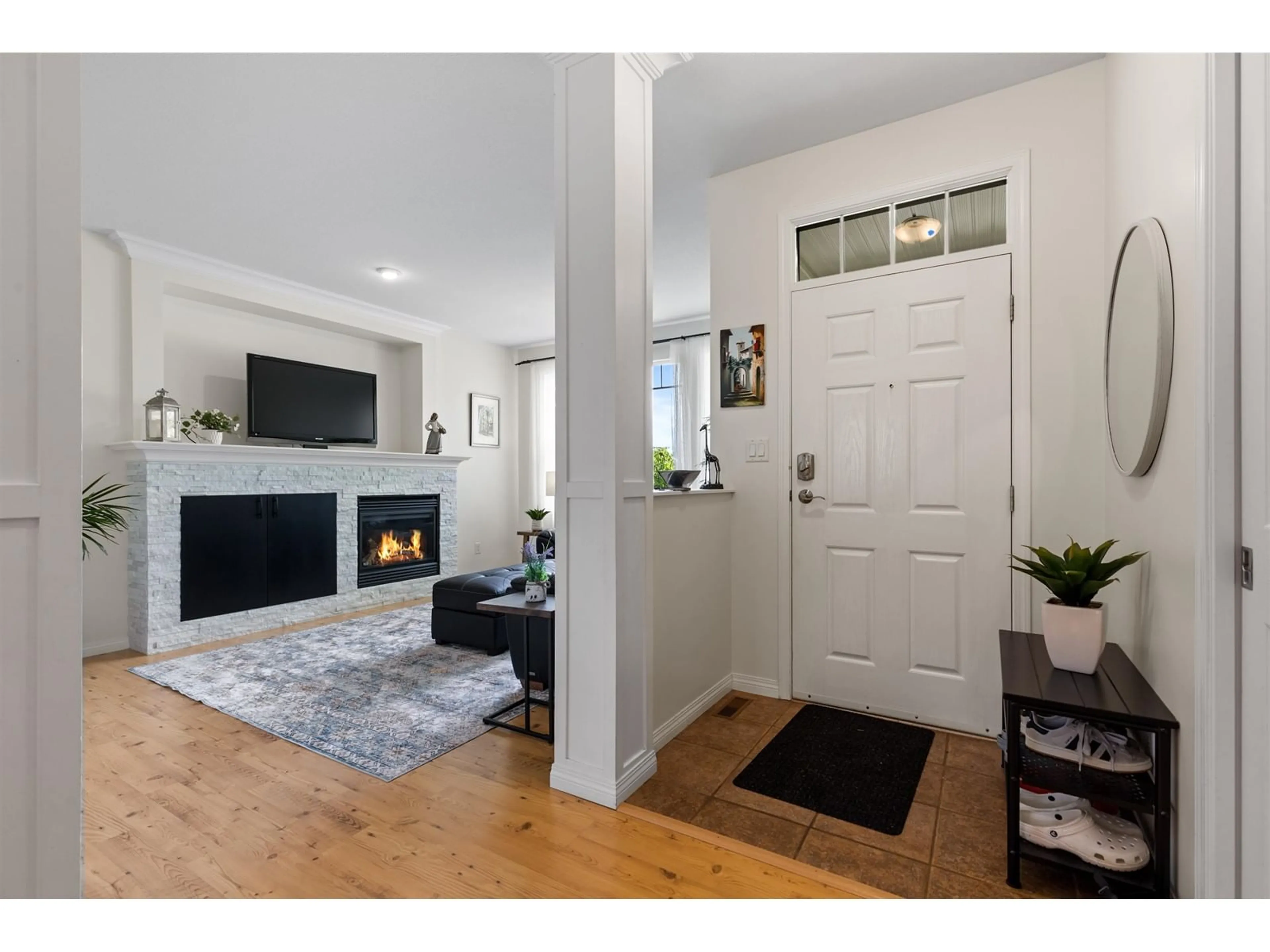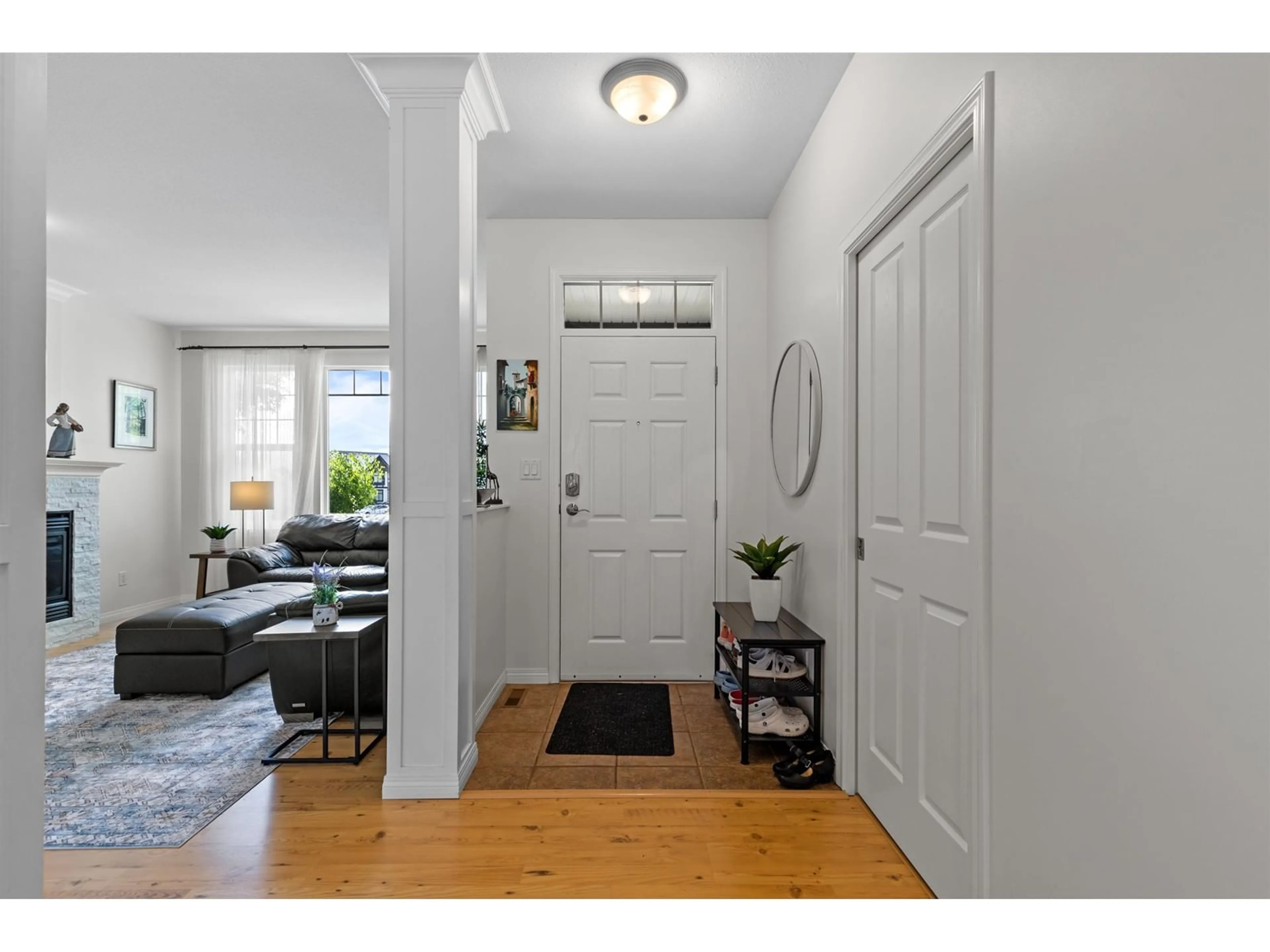36076 SHADBOLT, Abbotsford, British Columbia V3G3E6
Contact us about this property
Highlights
Estimated ValueThis is the price Wahi expects this property to sell for.
The calculation is powered by our Instant Home Value Estimate, which uses current market and property price trends to estimate your home’s value with a 90% accuracy rate.Not available
Price/Sqft$413/sqft
Est. Mortgage$4,939/mo
Tax Amount (2025)$5,369/yr
Days On Market34 days
Description
This immaculate 2-storey with basement home is located just steps from Shadbolt Park in the heart of Auguston! Featuring 4 bedrooms + den and 4 bathrooms, it offers a bright, open layout with a spacious kitchen, living room with gas fireplace, and a office on the main floor. Upstairs includes 3 spacious bedrooms, with the primary bedroom overlooking Shadbolt park. The finished basement has a theater room, large bedroom, and full bathroom perfect for guests or a home gym. Enjoy a landscaped backyard and a powered detached garage for all your projects. (id:39198)
Property Details
Interior
Features
Exterior
Parking
Garage spaces -
Garage type -
Total parking spaces 3
Property History
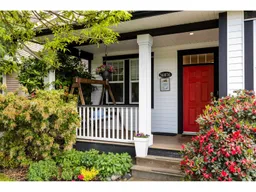 39
39
