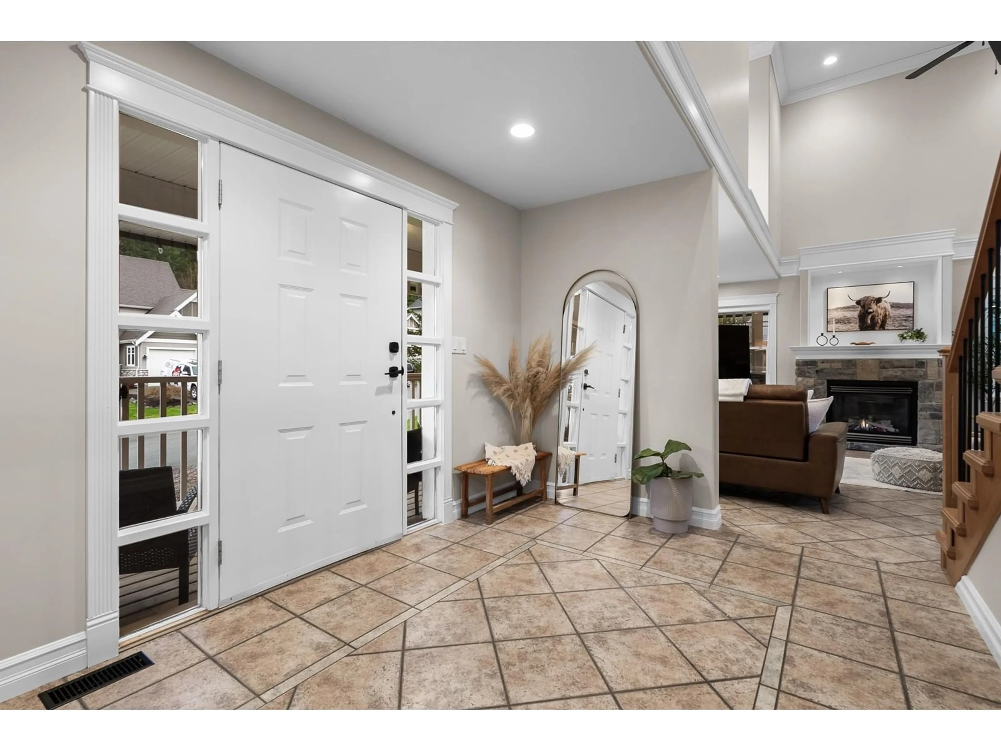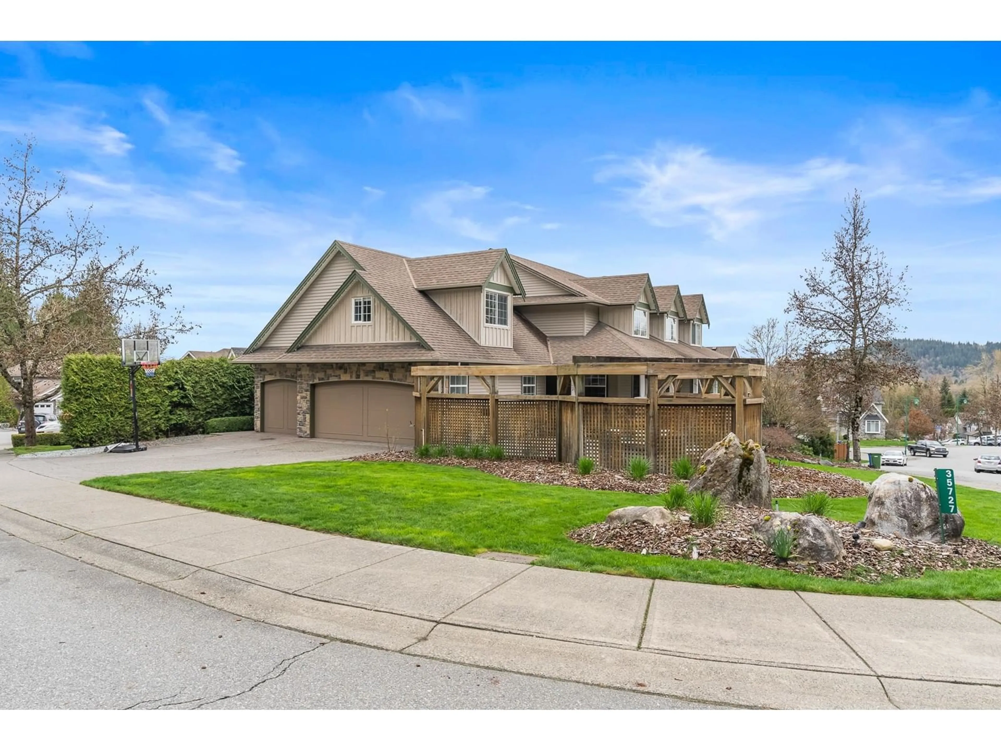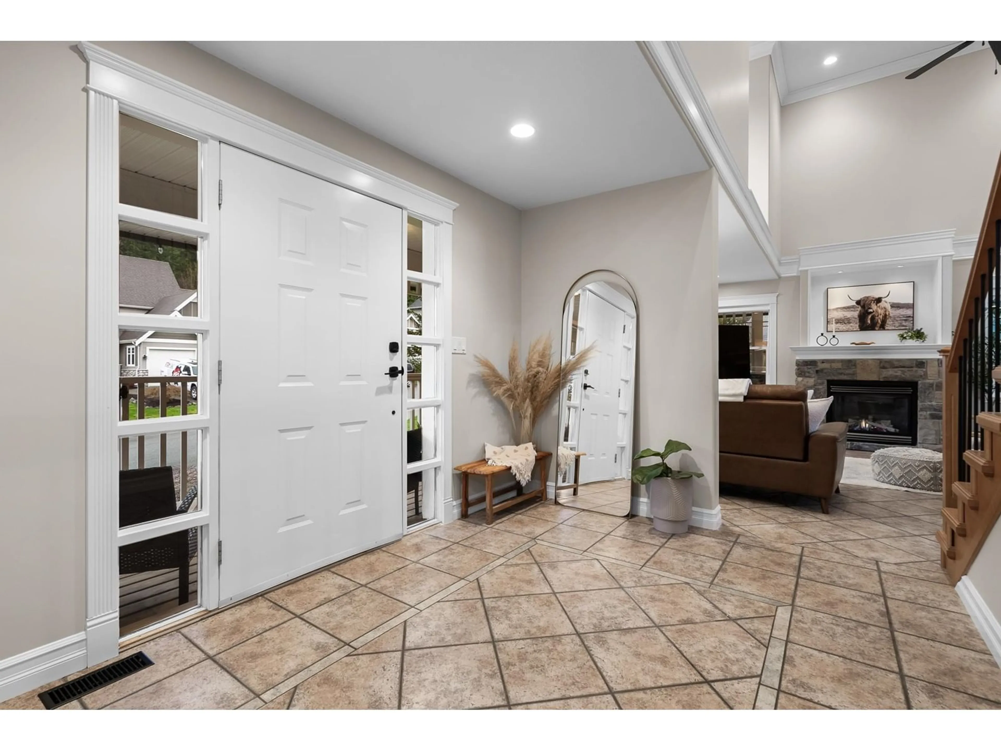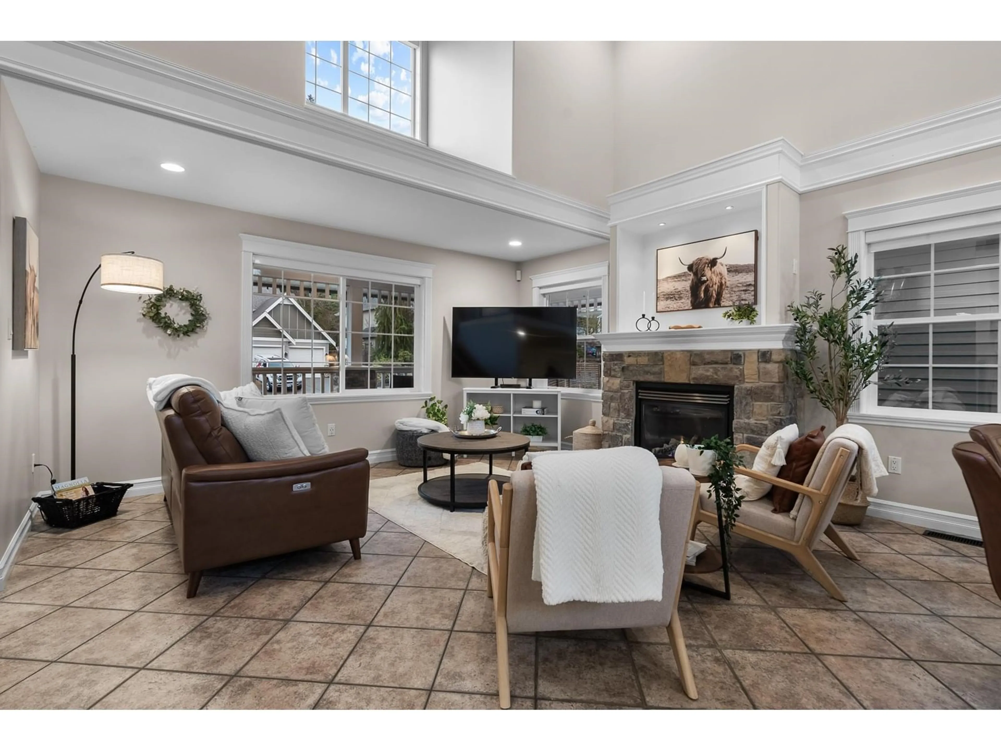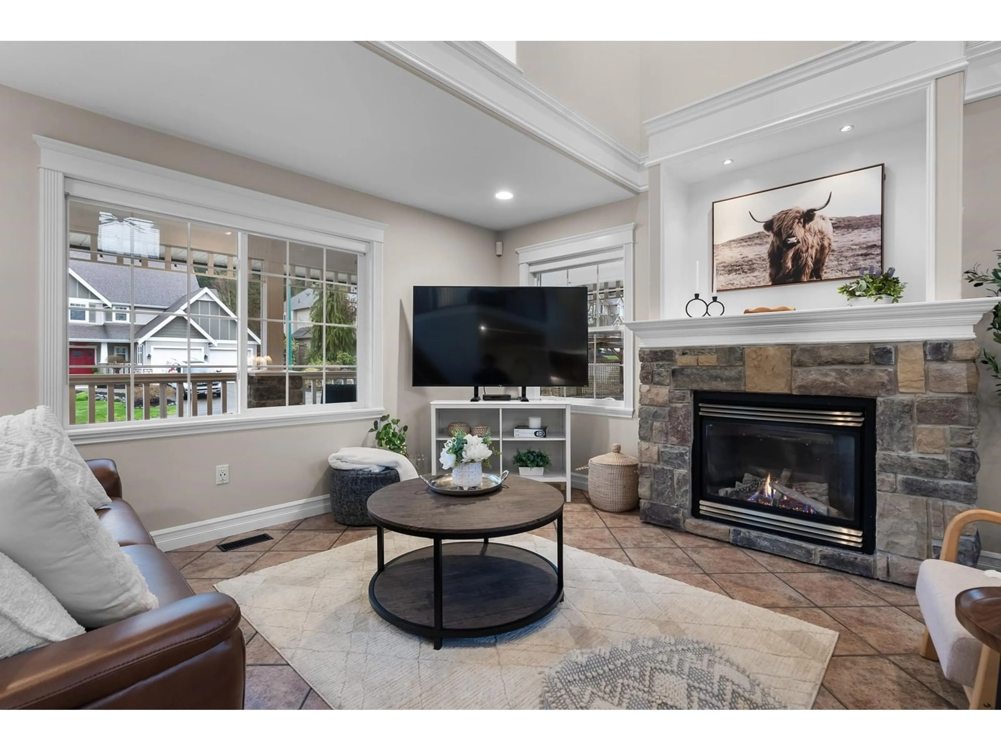35727 ST ANDREWS COURT, Abbotsford, British Columbia V3G2Z3
Contact us about this property
Highlights
Estimated ValueThis is the price Wahi expects this property to sell for.
The calculation is powered by our Instant Home Value Estimate, which uses current market and property price trends to estimate your home’s value with a 90% accuracy rate.Not available
Price/Sqft$307/sqft
Est. Mortgage$6,953/mo
Tax Amount ()-
Days On Market2 days
Description
Custom-built multi generational home in sought-after Ledgeview Estates-original owner. Over 5,200 sq. ft. across 3 expansive levels with 3 bedrooms up and primary on main plus an office with separate entrance, and bonus large den above the triple car garage. Soaring ceilings and Juliet balconies fill the home with natural light. Wraparound veranda, large fenced patio, and corner lot yard with all new landscaping plus sprinkler system. Fully Renovated 2 bed, 2 bath daylight walk-out legal suite with separate entrance, laundry + bonus room for main home use-used as a gym currently. Heat pump, newer furnace and hot water tank, 200-amp service with Tesla charger. Three-car garage and tons of parking. Quiet street steps to Ledgeview golf, mountain bike trails, and hiking to the waterfall. (id:39198)
Property Details
Interior
Features
Exterior
Features
Parking
Garage spaces 8
Garage type -
Other parking spaces 0
Total parking spaces 8
Property History
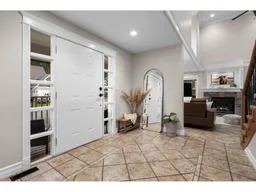 40
40
