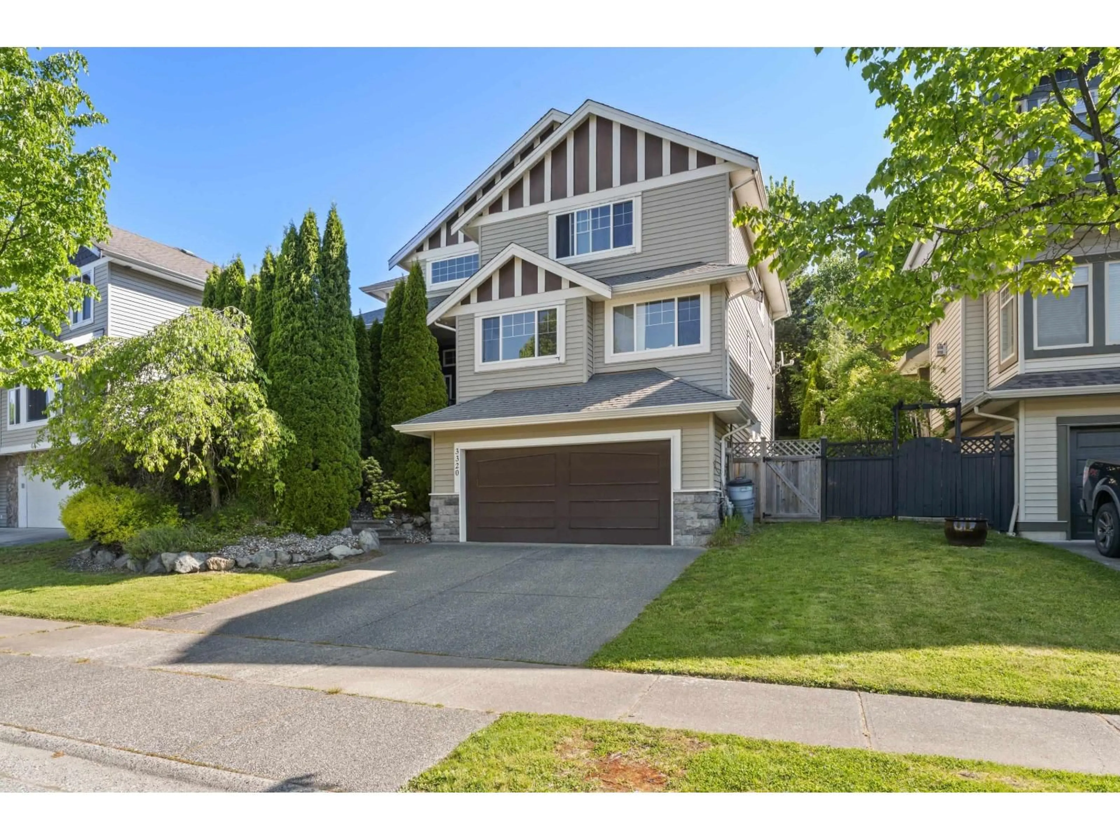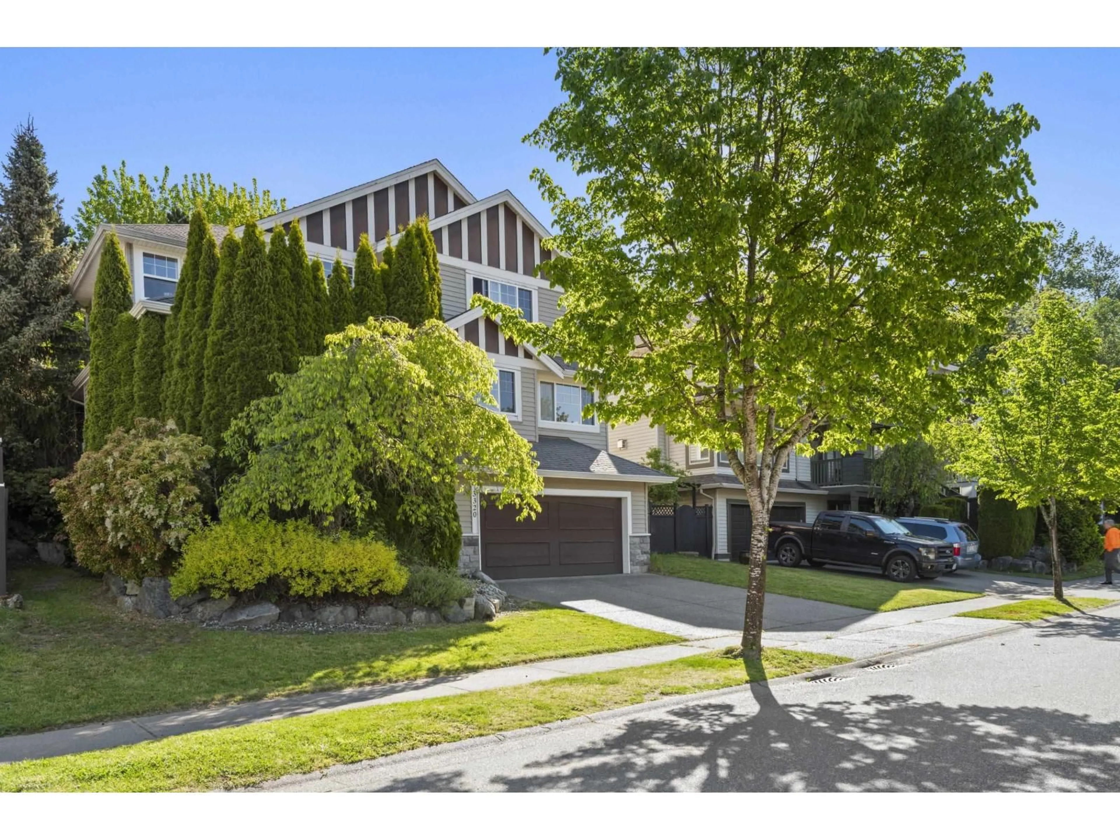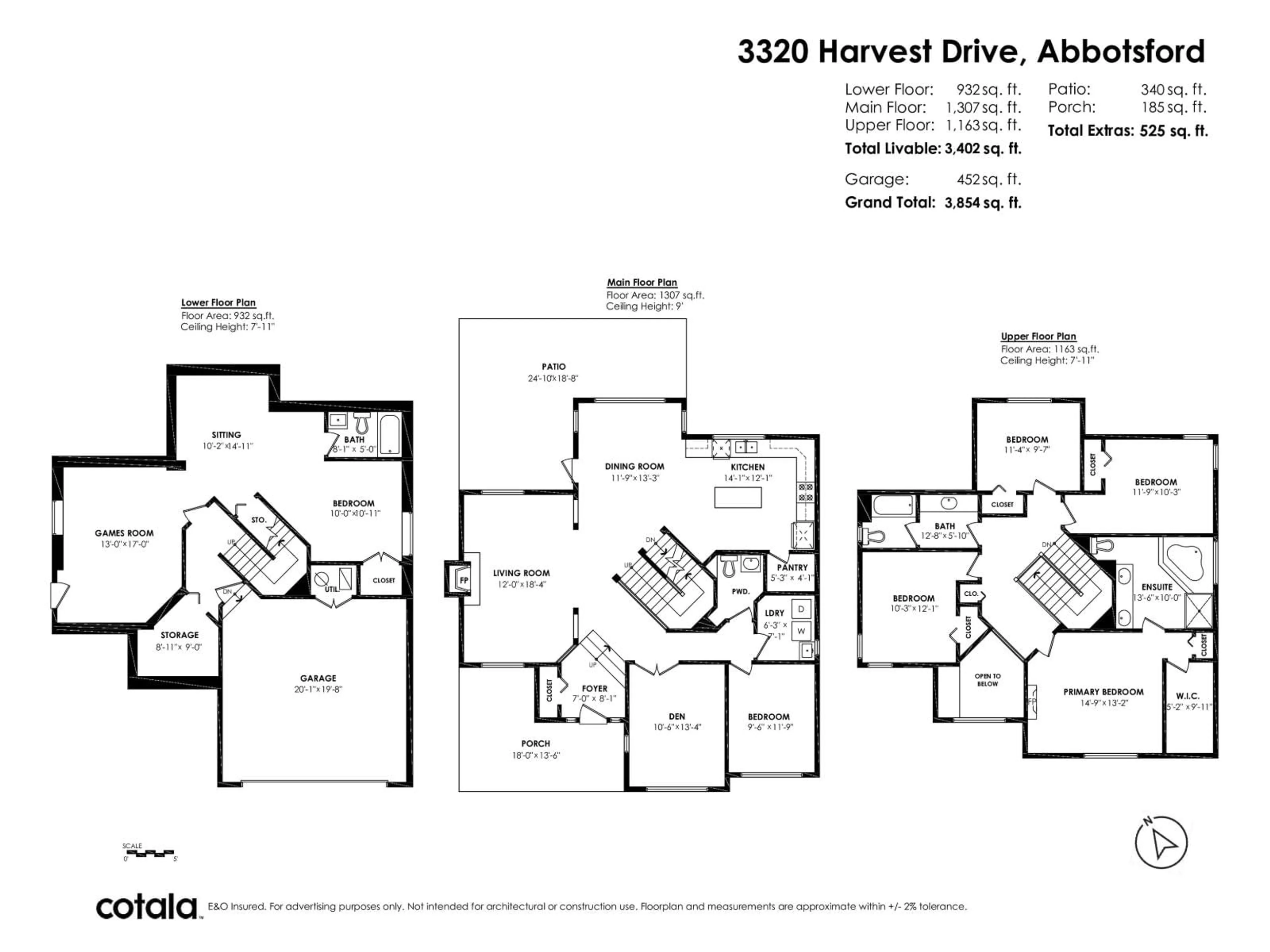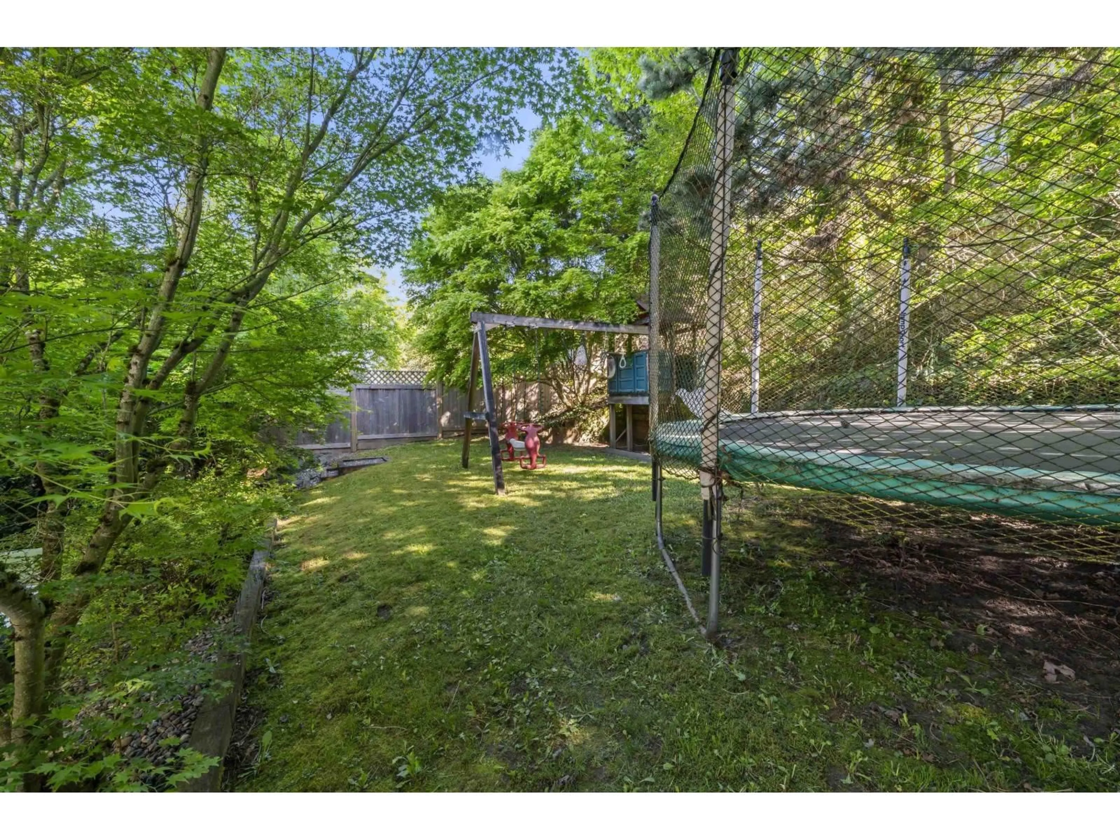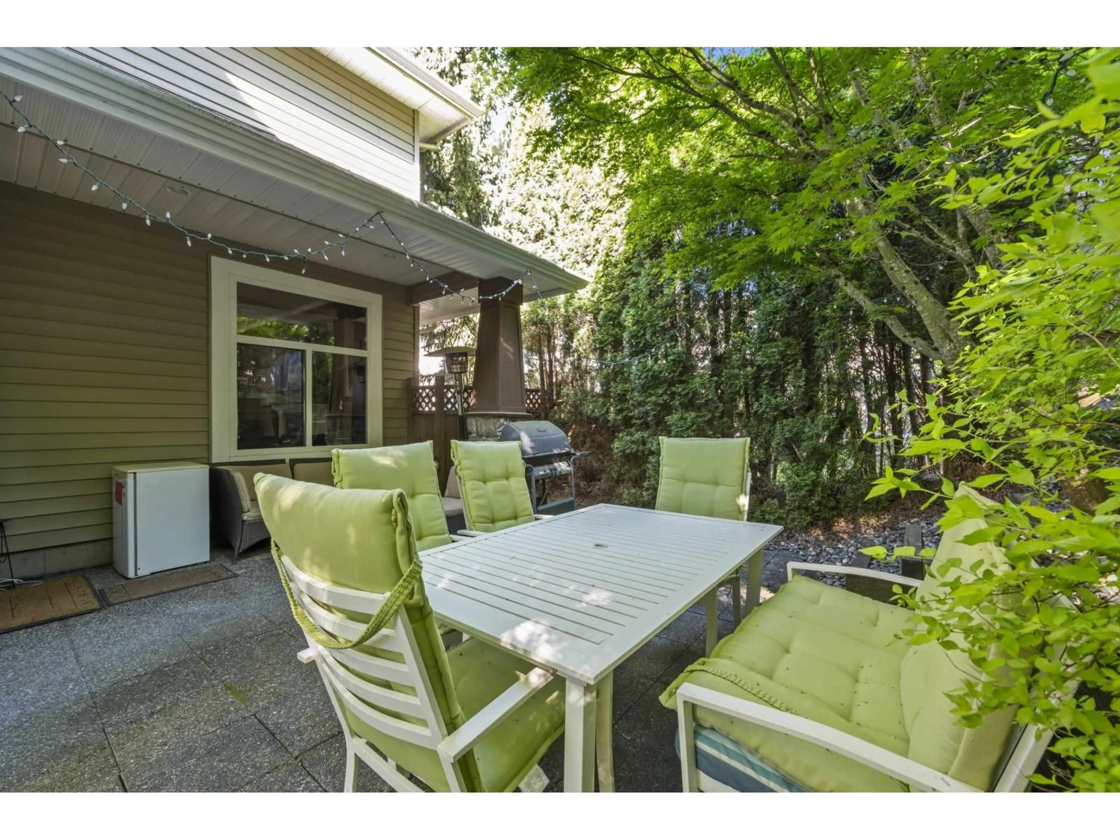3320 HARVEST, Abbotsford, British Columbia V3G2Y6
Contact us about this property
Highlights
Estimated valueThis is the price Wahi expects this property to sell for.
The calculation is powered by our Instant Home Value Estimate, which uses current market and property price trends to estimate your home’s value with a 90% accuracy rate.Not available
Price/Sqft$367/sqft
Monthly cost
Open Calculator
Description
Located in the quiet and sought-after Highlands neighborhood, this spacious 3-storey home offers over 3,400 sq. ft. of open-concept living with 6 bedrooms and 4 bathrooms. The main floor features a large kitchen with ample cupboard space, walk-in pantry, oversized island with bar seating, and 9-foot ceilings throughout. The entryway showcases soaring two-storey ceilings for a bright, open feel. Upstairs offers 4 bedrooms, including a spacious primary bedroom with a large walk-in closet. The finished basement includes a large family room, extra bedroom, and generous storage. Enjoy the covered patio and private, fenced backyard, perfect for relaxing or entertaining. Tucked away on a quiet cul-de-sac, steps to hiking trails, Ledgeview Golf Course, an elementary school, and minutes to HWY 1. (id:39198)
Property Details
Interior
Features
Exterior
Parking
Garage spaces -
Garage type -
Total parking spaces 4
Property History
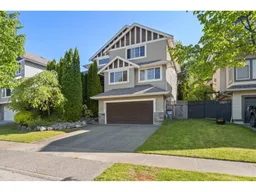 36
36
