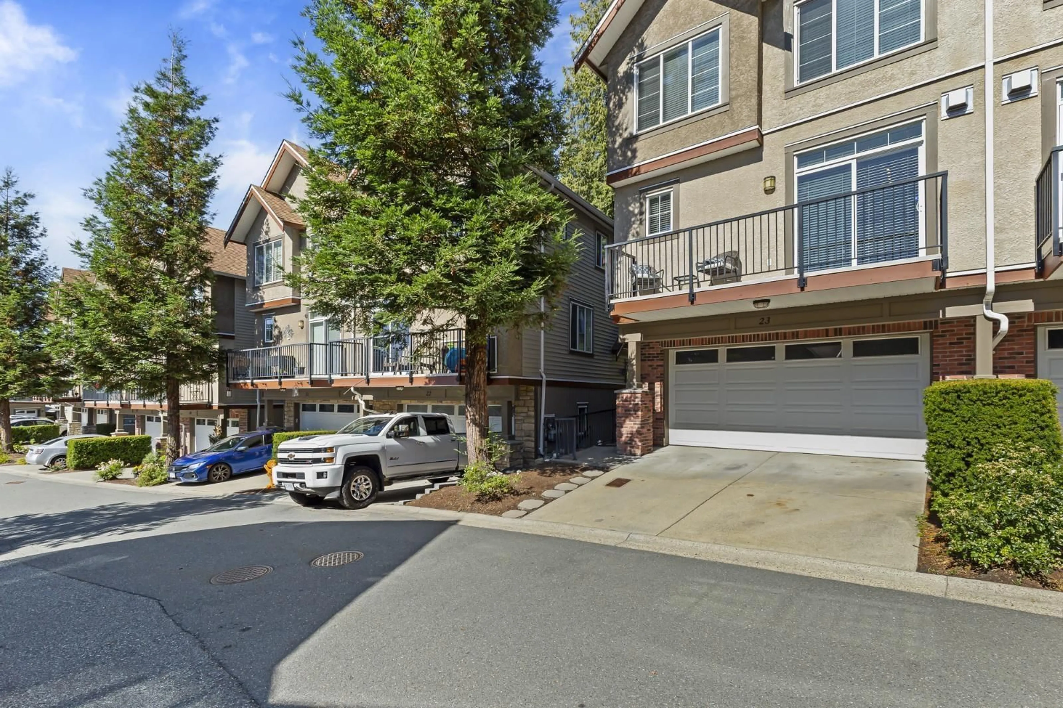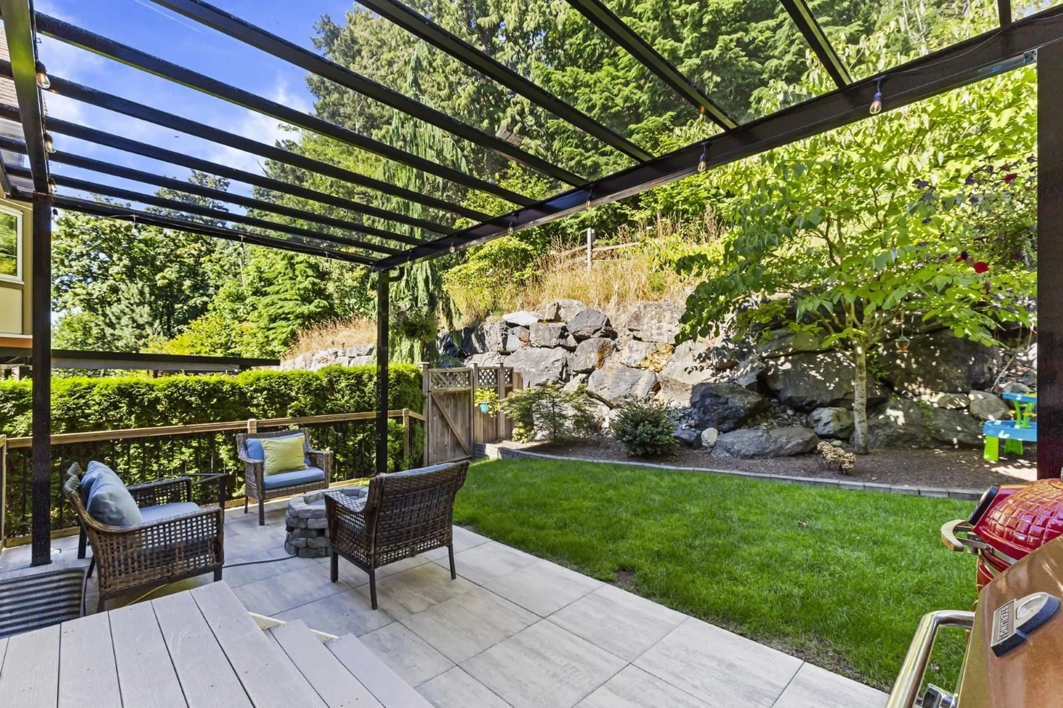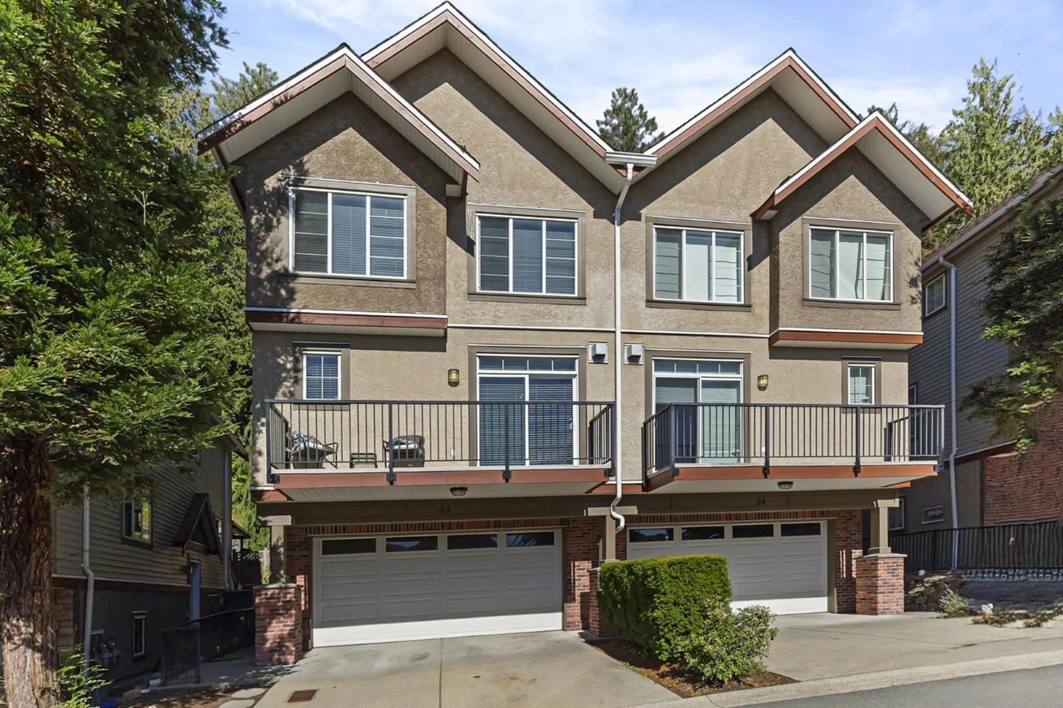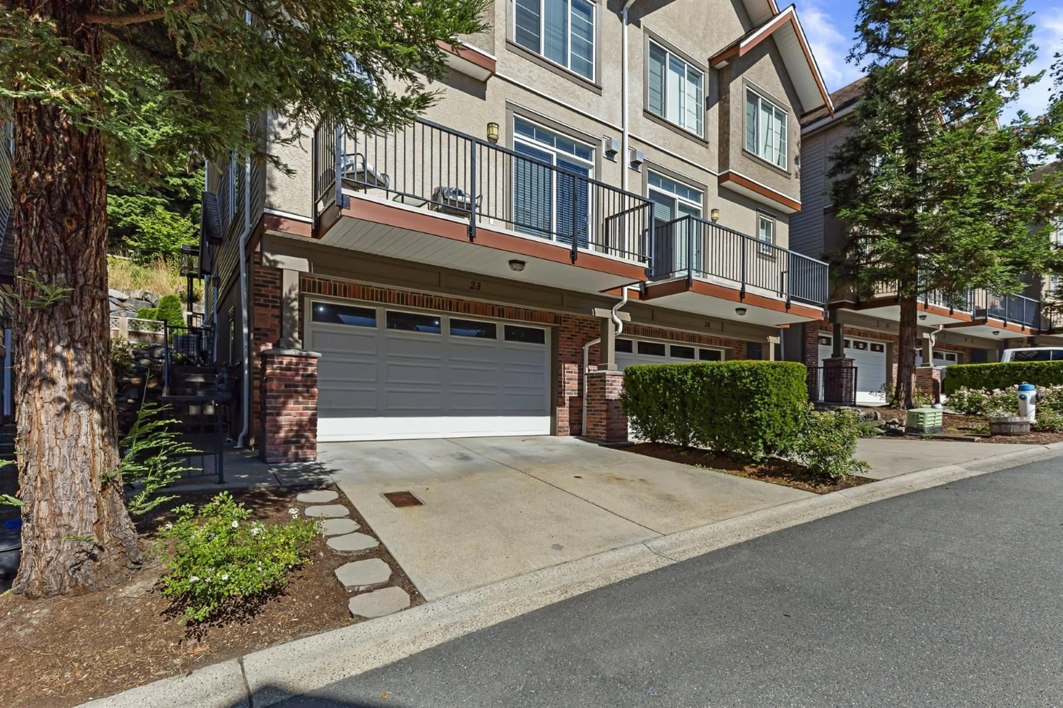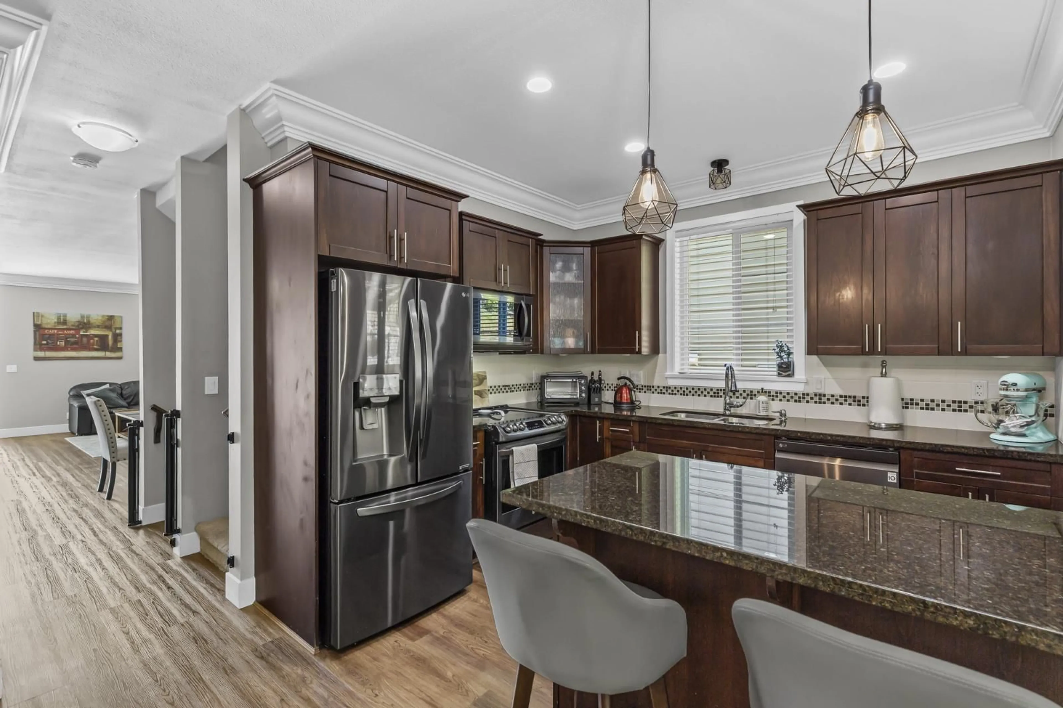23 - 35626 MCKEE, Abbotsford, British Columbia V3G2L6
Contact us about this property
Highlights
Estimated valueThis is the price Wahi expects this property to sell for.
The calculation is powered by our Instant Home Value Estimate, which uses current market and property price trends to estimate your home’s value with a 90% accuracy rate.Not available
Price/Sqft$388/sqft
Monthly cost
Open Calculator
Description
OPEN HOUSE SAT OCT 4TH 12:00-1:30 Rare Greenbelt Townhome in Ledgeview Villas! Discover this beautifully finished 4-bed, 3-bath townhome backing onto lush greenbelt in East Abbotsford. Enjoy privacy and nature with a walkout backyard with new covered patio, perfect for kids, pets, and relaxing. Quality finishes include vinyl plank floors, granite counters, crown moulding, and stainless steel appliances. The spacious living room features a cozy rock fireplace, and the upper level offers 3 large bedrooms plus a flex room for office or hobbies. The versatile lower-level bedroom can serve as a rec room, gym, or playroom. Includes a double garage, 2-car driveway, and access to hiking, biking, and golf. Comfortable central A/C, a rare find in a peaceful, active community-don't miss it! (id:39198)
Property Details
Interior
Features
Exterior
Parking
Garage spaces -
Garage type -
Total parking spaces 4
Condo Details
Amenities
Laundry - In Suite
Inclusions
Property History
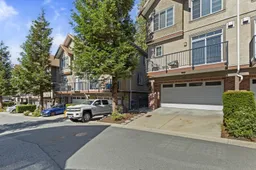 39
39
