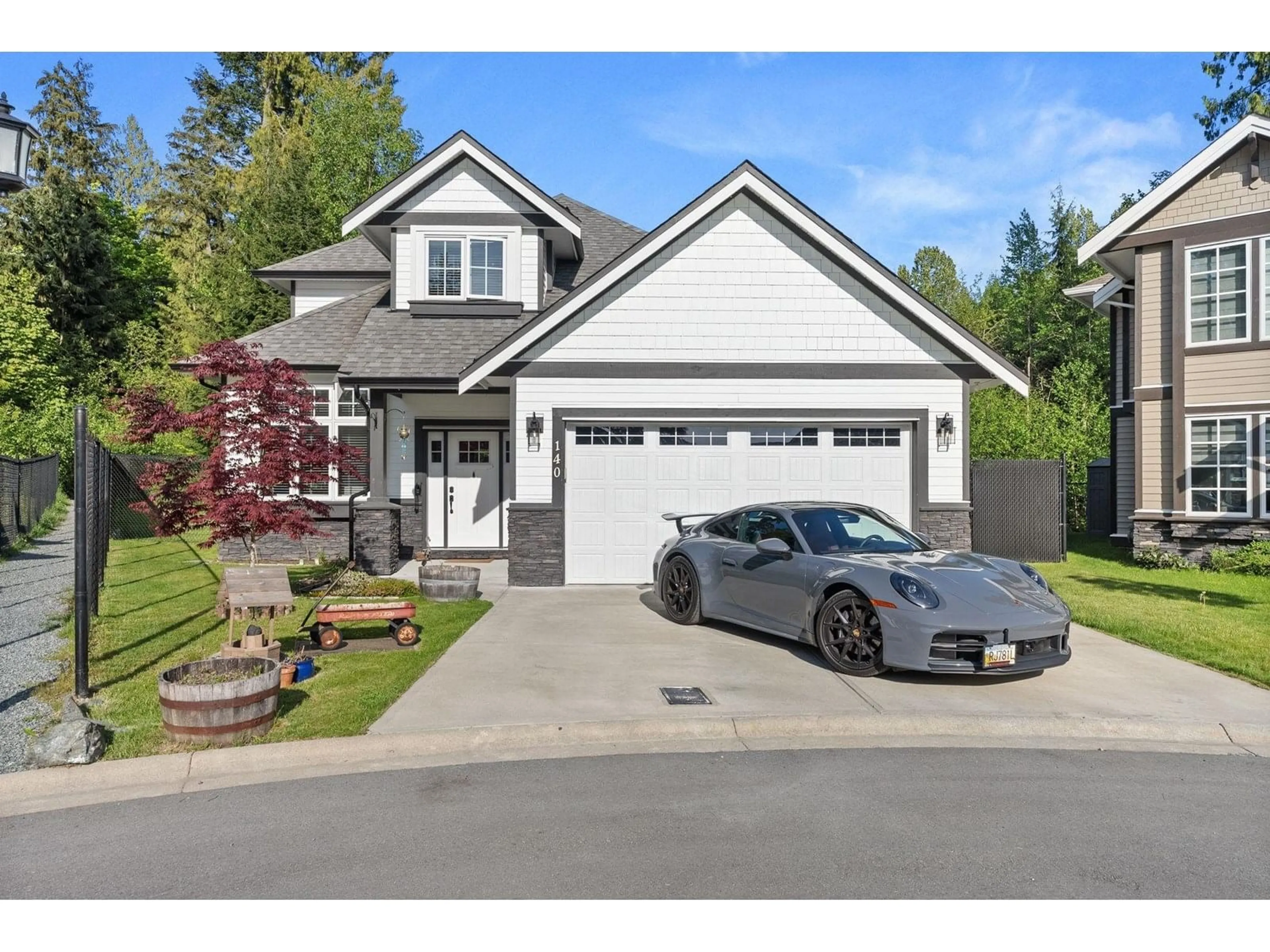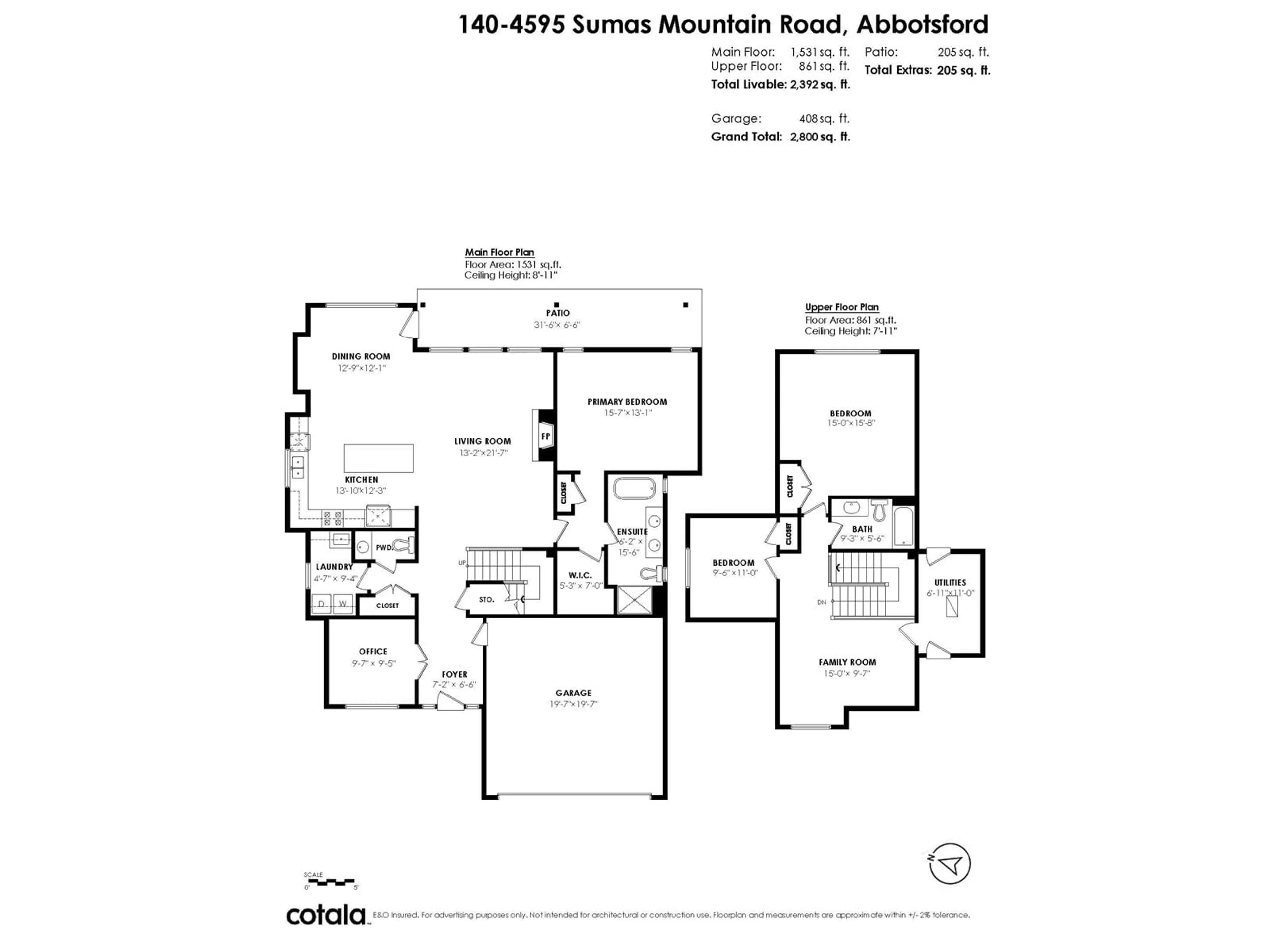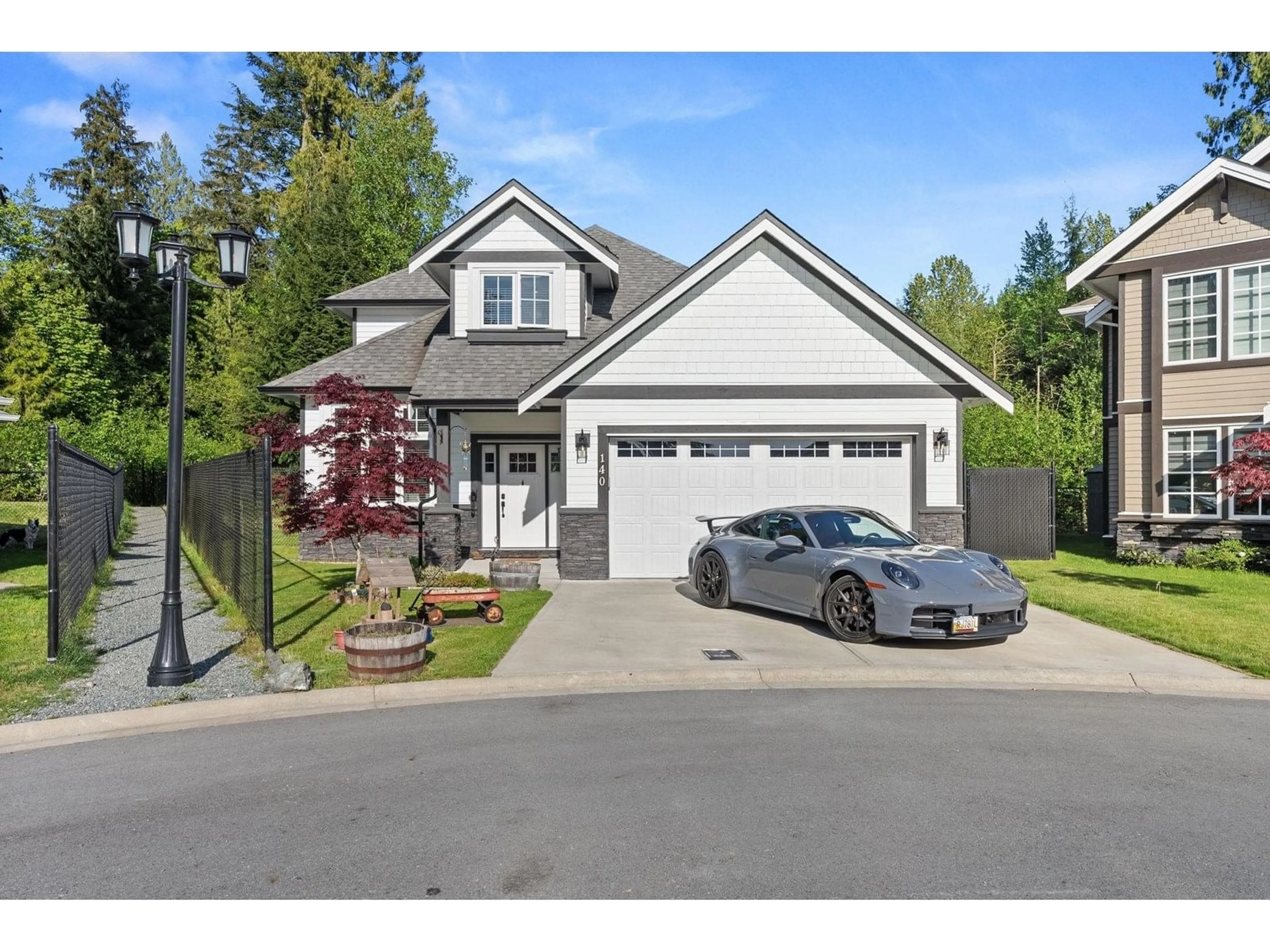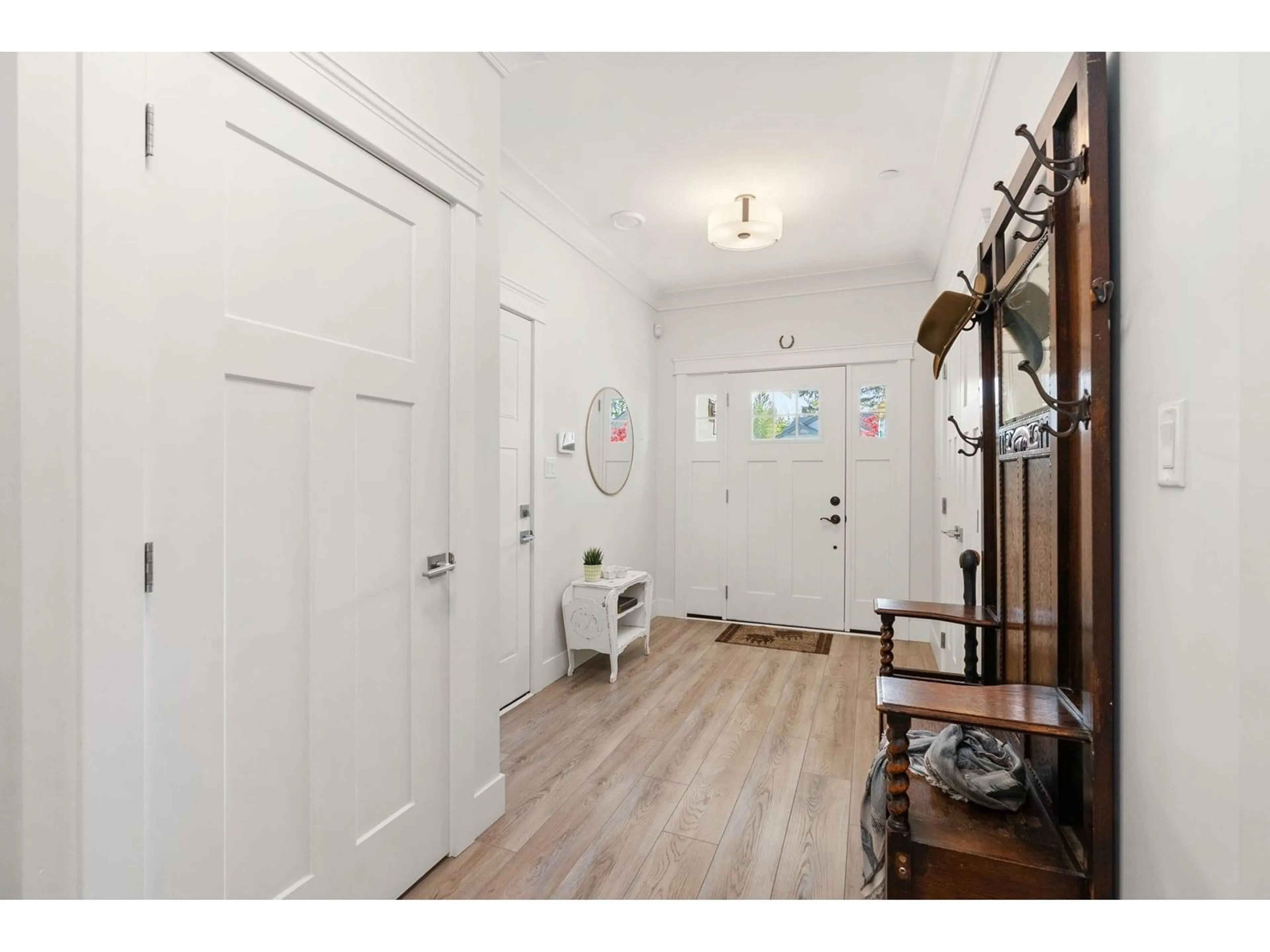140 - 4595 SUMAS MOUNTAIN, Abbotsford, British Columbia V3G0E5
Contact us about this property
Highlights
Estimated valueThis is the price Wahi expects this property to sell for.
The calculation is powered by our Instant Home Value Estimate, which uses current market and property price trends to estimate your home’s value with a 90% accuracy rate.Not available
Price/Sqft$501/sqft
Monthly cost
Open Calculator
Description
Beautiful Rancher w/ loft in gated community, backing onto protected greenspace! The large entry has 10' ceilings, crown moulding, & west-facing office w/ 12' ceilings & French doors. The open main floor has a gas FP w/ stone surround & wood mantle, large windows, kitchen w/ quartz countertops, gas range, s/s appliances, soft-close cabinets, & dining area overlooking a fully fenced yard. Full laundry rm w/ sink & cabinets. Enjoy a main floor primary bedroom, with custom walk-in closet & spa-like ensuite w/ double sinks, fully tiled shower, soaker tub & chandelier. Upstairs has 2 beds & cozy loft lounge/flex space. Epoxied garage w/ gear wall & hot/cold water. Near Ledgeview golf, trails, Costco, Hwy 1 & scenic backroads to town. Enjoy single level living surrounded by nature! Call today! (id:39198)
Property Details
Interior
Features
Exterior
Parking
Garage spaces -
Garage type -
Total parking spaces 4
Condo Details
Amenities
Laundry - In Suite
Inclusions
Property History
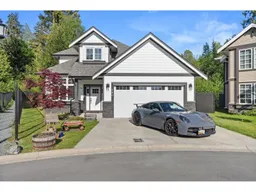 40
40
