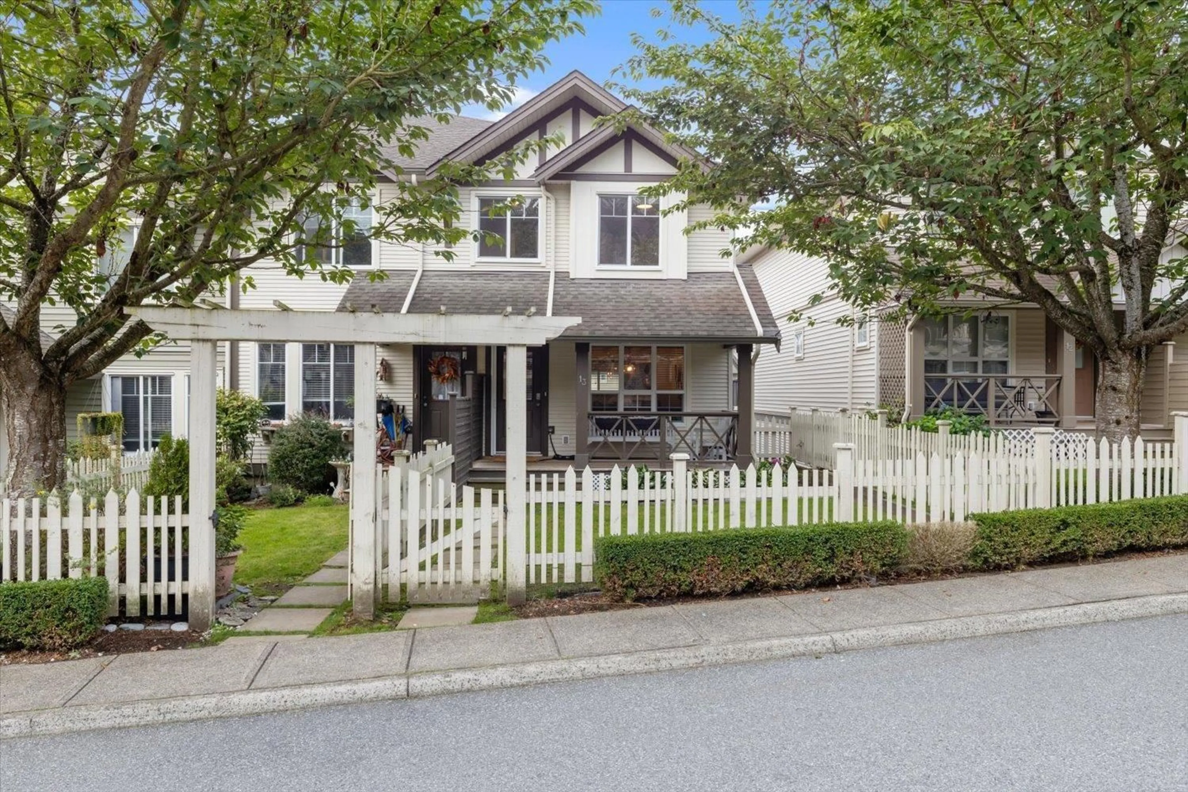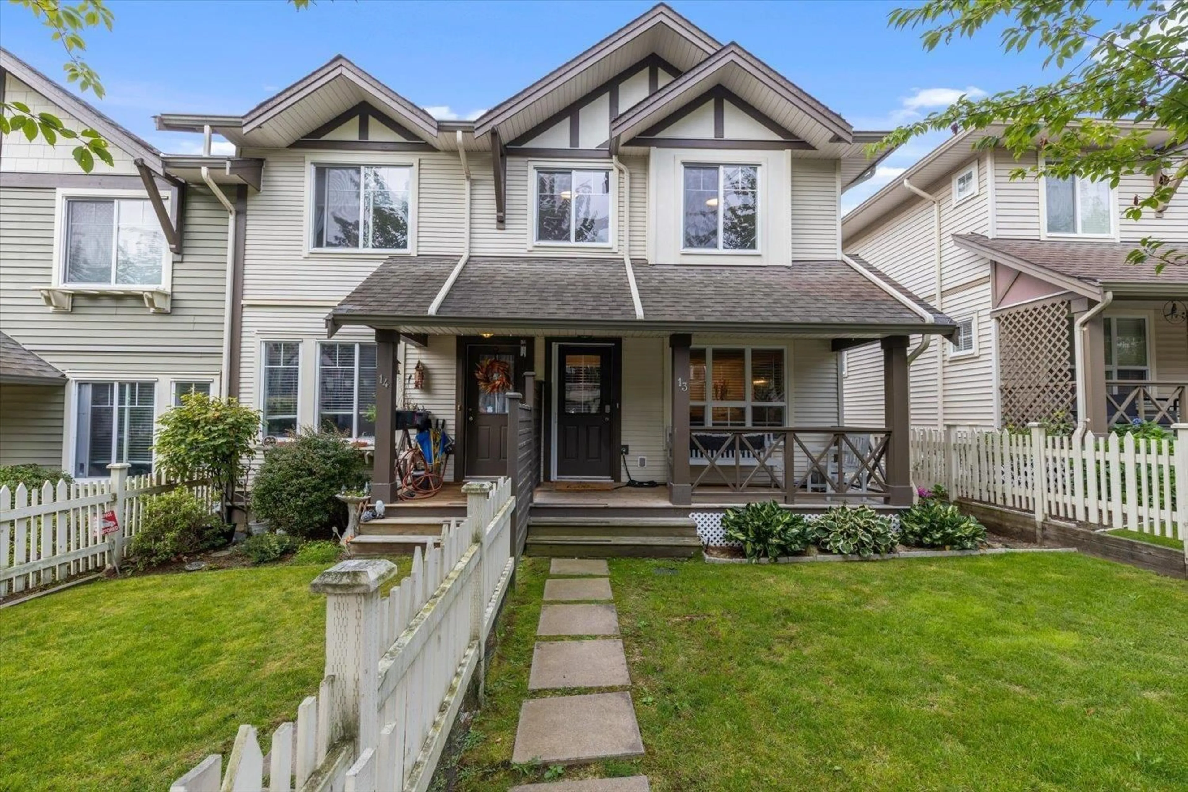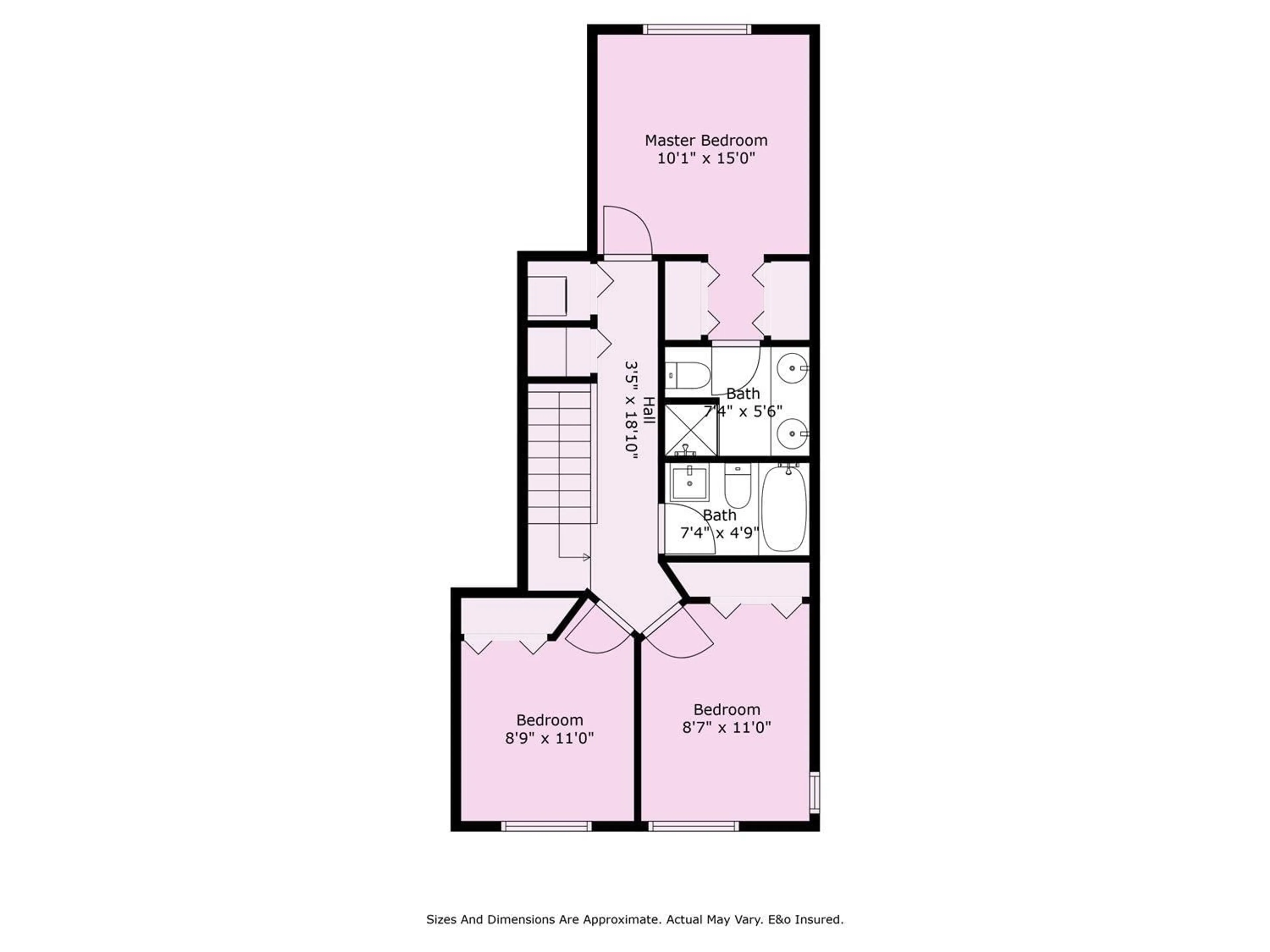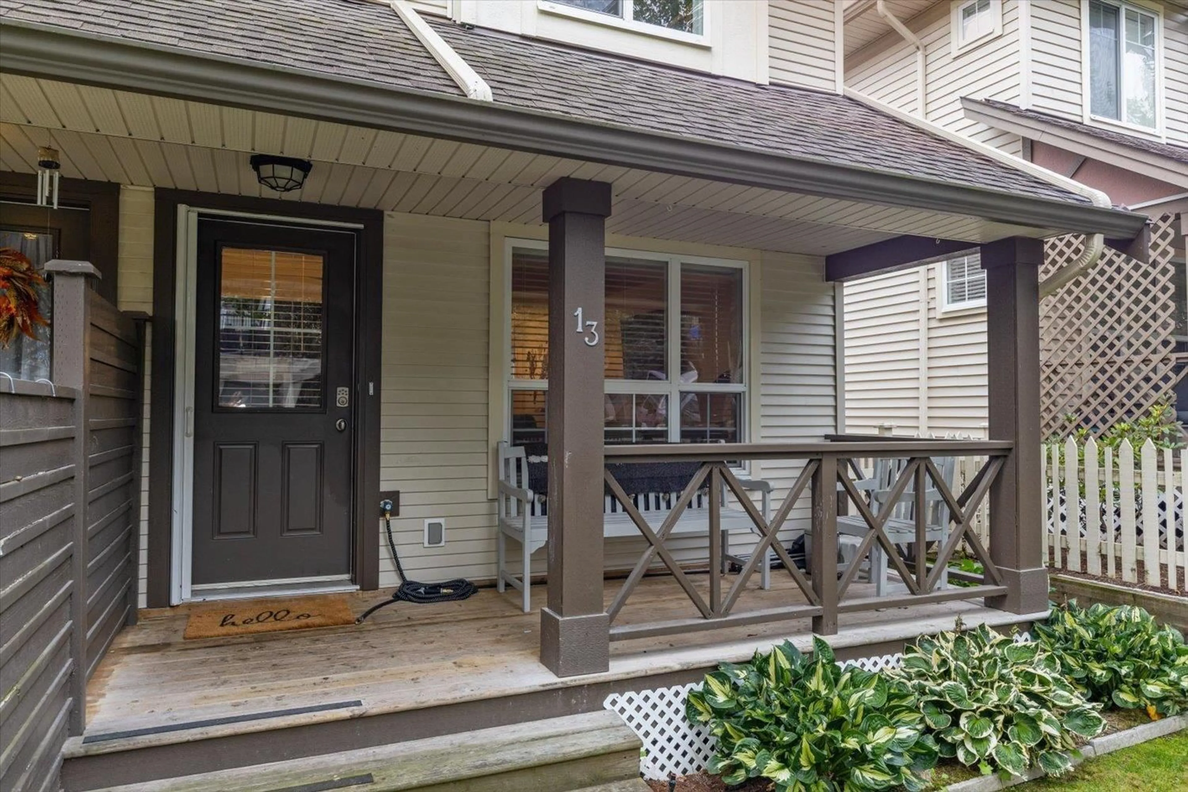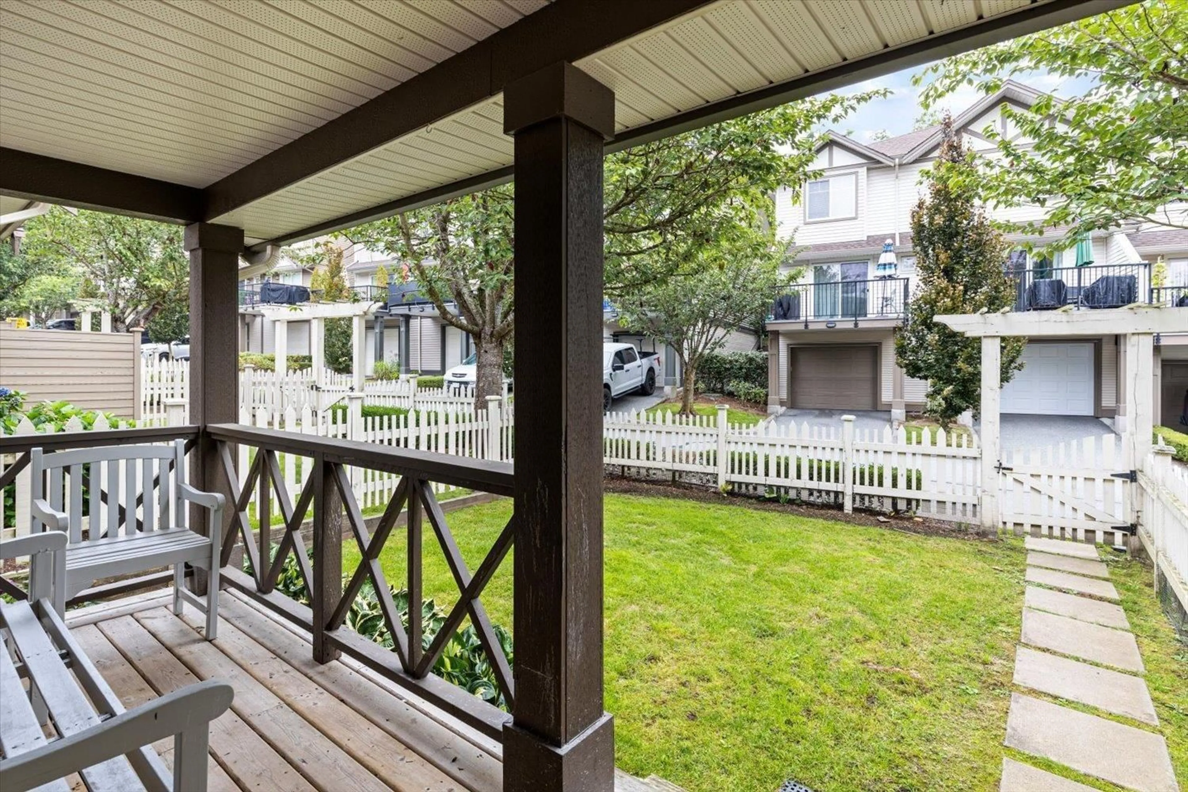13 - 4401 BLAUSON, Abbotsford, British Columbia V3G0A4
Contact us about this property
Highlights
Estimated ValueThis is the price Wahi expects this property to sell for.
The calculation is powered by our Instant Home Value Estimate, which uses current market and property price trends to estimate your home’s value with a 90% accuracy rate.Not available
Price/Sqft$530/sqft
Est. Mortgage$3,131/mo
Maintenance fees$440/mo
Tax Amount (2024)$2,343/yr
Days On Market107 days
Description
Nestled in the sought after community of SAGE at AUGUSTON. Stunning end unit! The main floor featuring a spacious living room with new fireplace, small office nook, dining area, and a beautifully updated kitchen and fenced front yard. Updates include flooring, appliances, paint, and lighting throughout creating a modern and inviting space. Rear deck overlooking the park and space for your bbq and patio chairs. Step to Upper level and discover the bathroom updates done. The primary bedroom offers double closets and its own ensuite, Two additional bedrooms and a full bathroom, laundry complete this level. The lower level of the home features a garage with with tandem Parking or a flex space for storage or Gym. Perfect location! (id:39198)
Property Details
Interior
Features
Condo Details
Inclusions
Property History
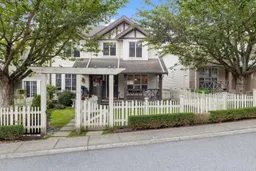 26
26
