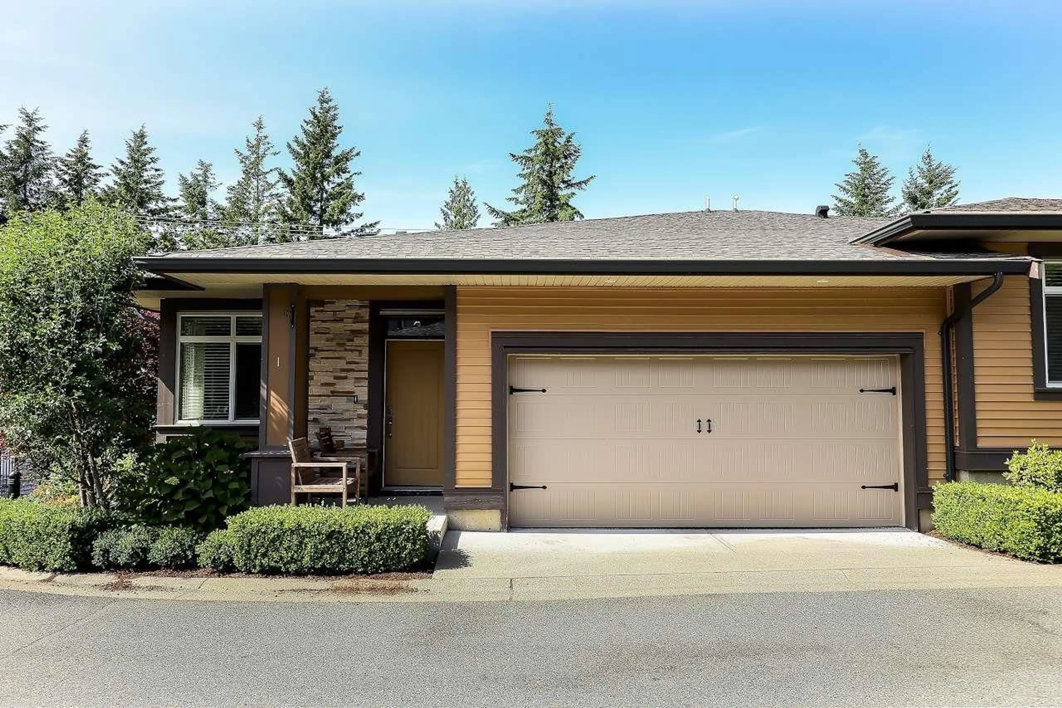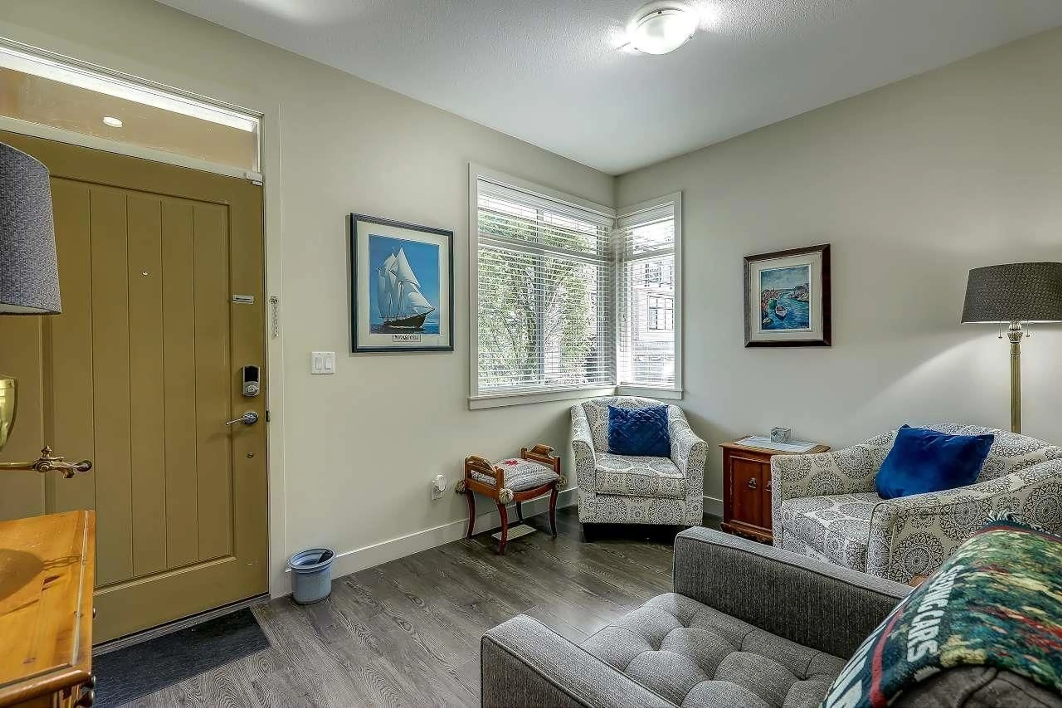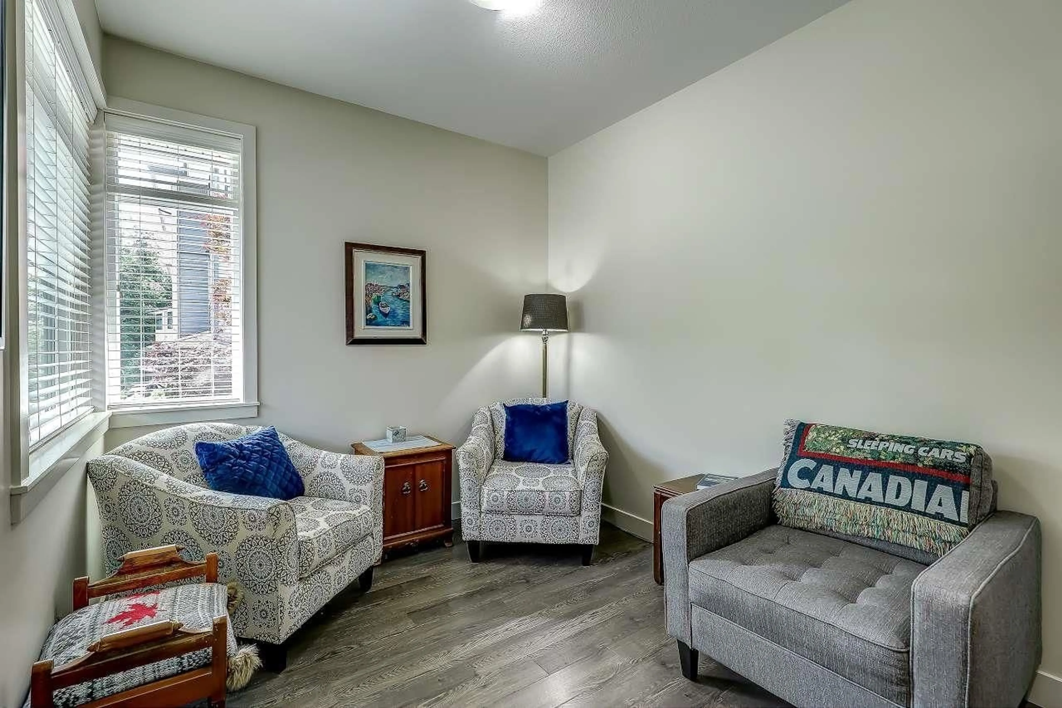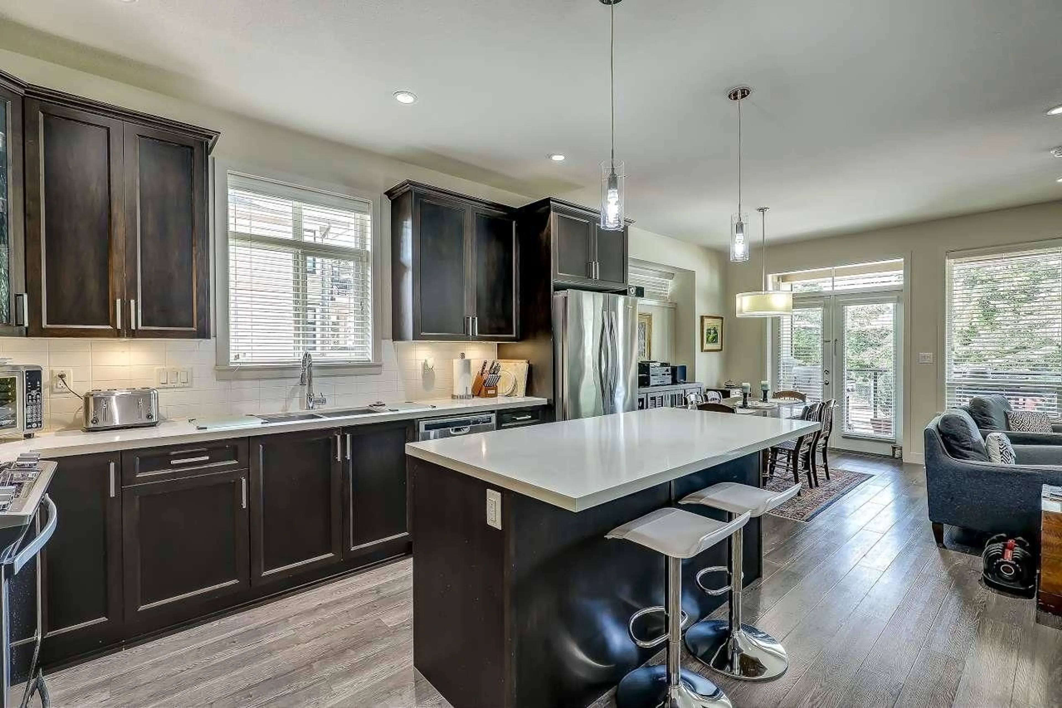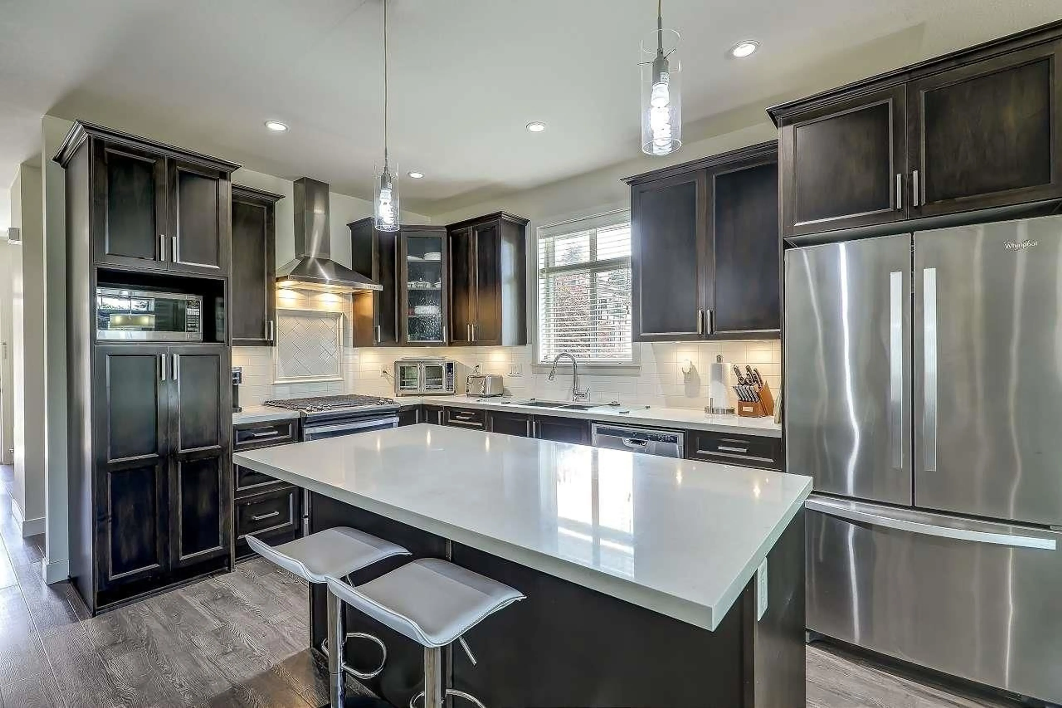1 - 35846 MCKEE, Abbotsford, British Columbia V3G0G6
Contact us about this property
Highlights
Estimated valueThis is the price Wahi expects this property to sell for.
The calculation is powered by our Instant Home Value Estimate, which uses current market and property price trends to estimate your home’s value with a 90% accuracy rate.Not available
Price/Sqft$459/sqft
Monthly cost
Open Calculator
Description
Sandstone Ridge Executive Style Rancher with basement. Open kitchen, dining, living. This spacious floor plan has master bedroom on main floor along with den. Stunning end unit shows better than new, with fresh paint throughout and overlooks Ledgeview golf course. 9' ceilings, Stnlss Appl, quartz counters, large ensuite. Downstairs also 9' ceilings open games/ family room with extra bedroom and full washroom. Loads of storage and bonus A/C throughout home. Gated Complex (id:39198)
Property Details
Interior
Features
Exterior
Parking
Garage spaces -
Garage type -
Total parking spaces 2
Condo Details
Amenities
Laundry - In Suite, Air Conditioning
Inclusions
Property History
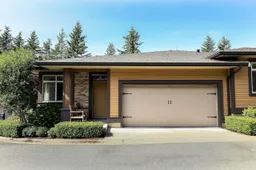 40
40
