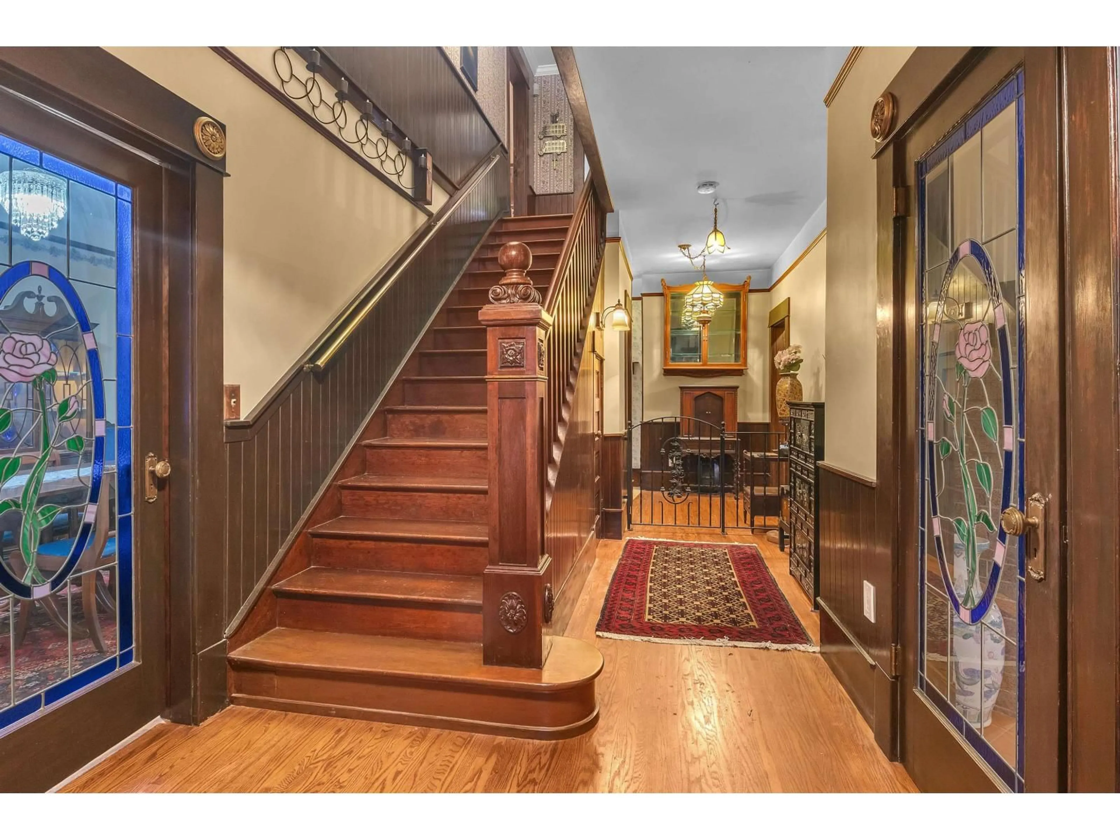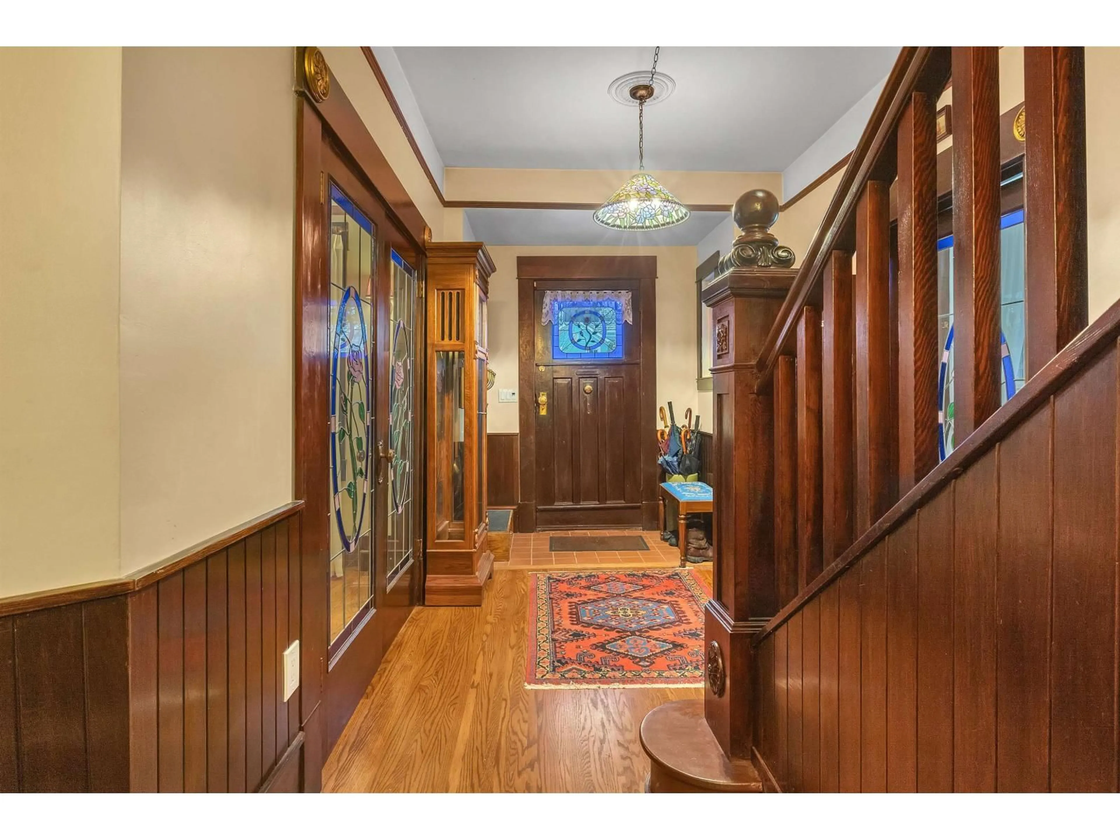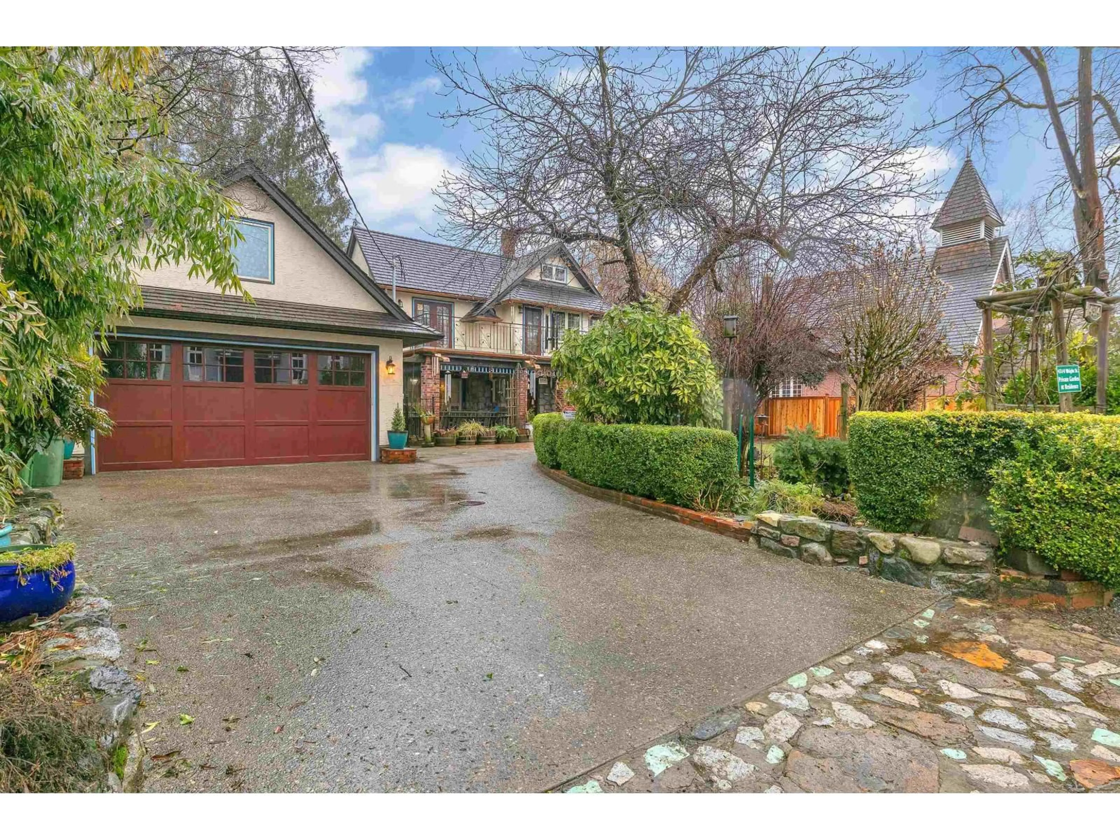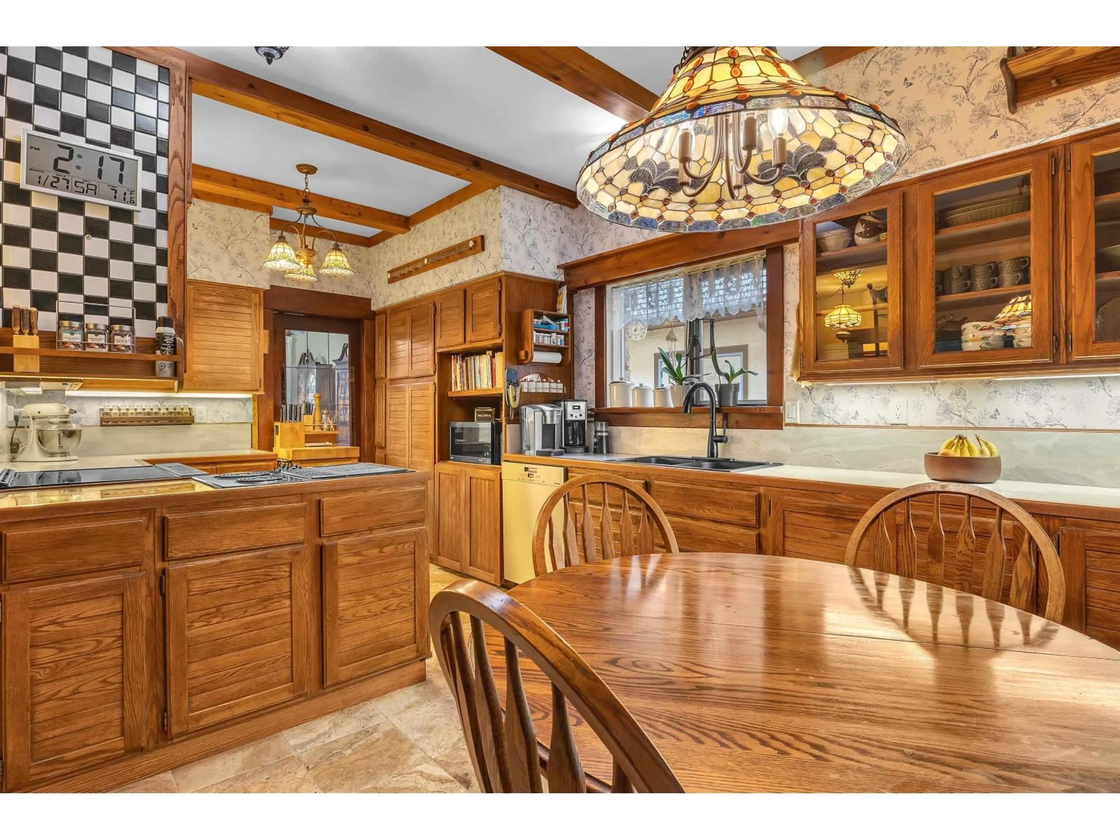4314 WRIGHT, Abbotsford, British Columbia V2S7Y8
Contact us about this property
Highlights
Estimated valueThis is the price Wahi expects this property to sell for.
The calculation is powered by our Instant Home Value Estimate, which uses current market and property price trends to estimate your home’s value with a 90% accuracy rate.Not available
Price/Sqft$436/sqft
Monthly cost
Open Calculator
Description
Escape into a world of history, providing an abundance of options! Offering a magical family home, Nothing to do in this ENGLISH COUNTRY character home with private courtyards. Lots of extra details through out. UPPER FLOOR has 4 large bedrms, incl. 2nd P. bdrm. 2 bedrms have French doors to a large sundeck over looking the landscaped grounds. Massive attic, great possibilities. MAIN FLOOR has a ton of character! Living room with original F.P. English charm updated kitchen w/solarium, and it opens to a private fenced courtyard. Huge familyRm full bathrm. was primary bedrm. Easily a primary bedrm again. Massive new detached double garage with SHOP above & in back of garage! Located in peaceful village only min out of town. Wonderful quiet area, enjoy flat roads & walking trails (id:39198)
Property Details
Interior
Features
Exterior
Parking
Garage spaces -
Garage type -
Total parking spaces 6
Property History
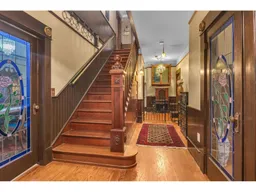 40
40
