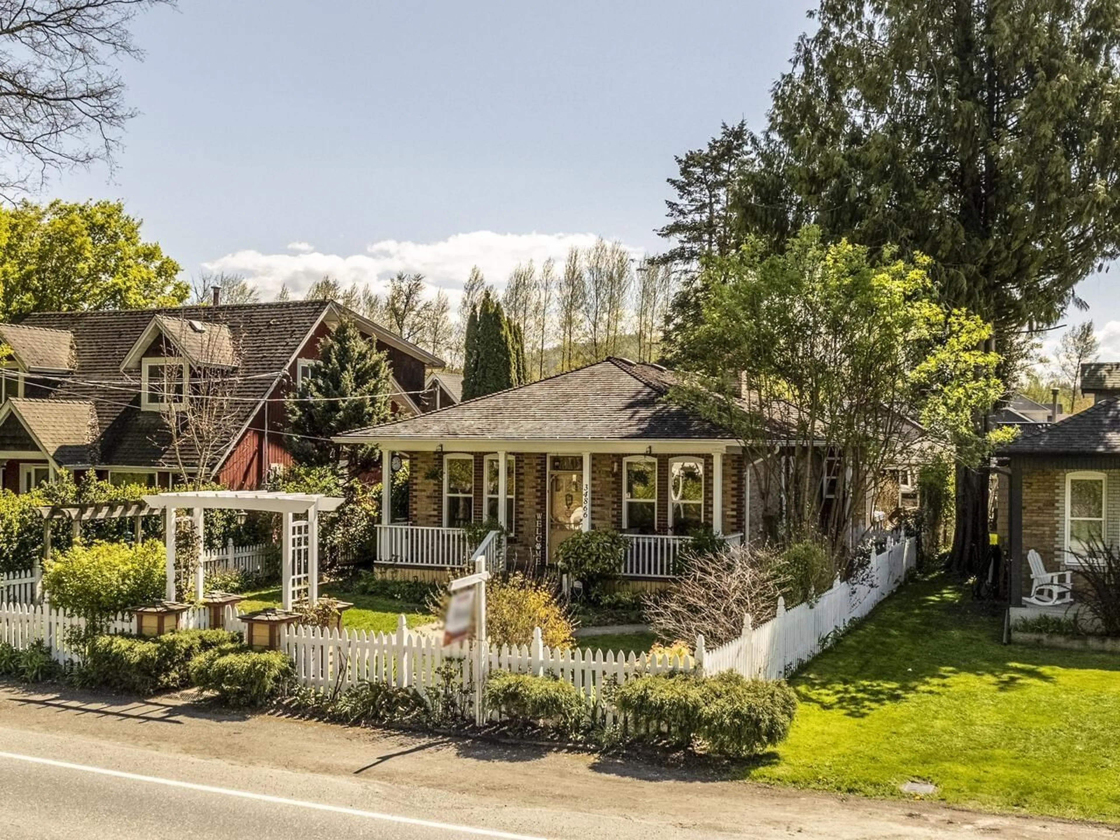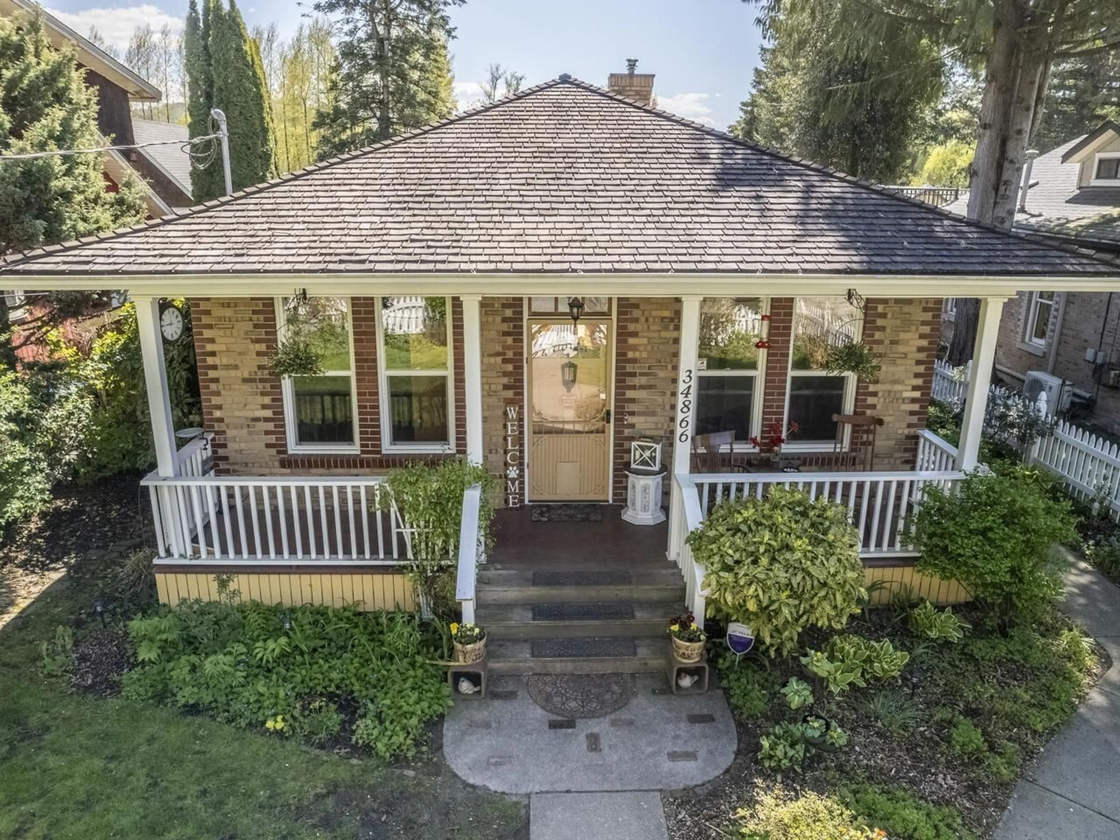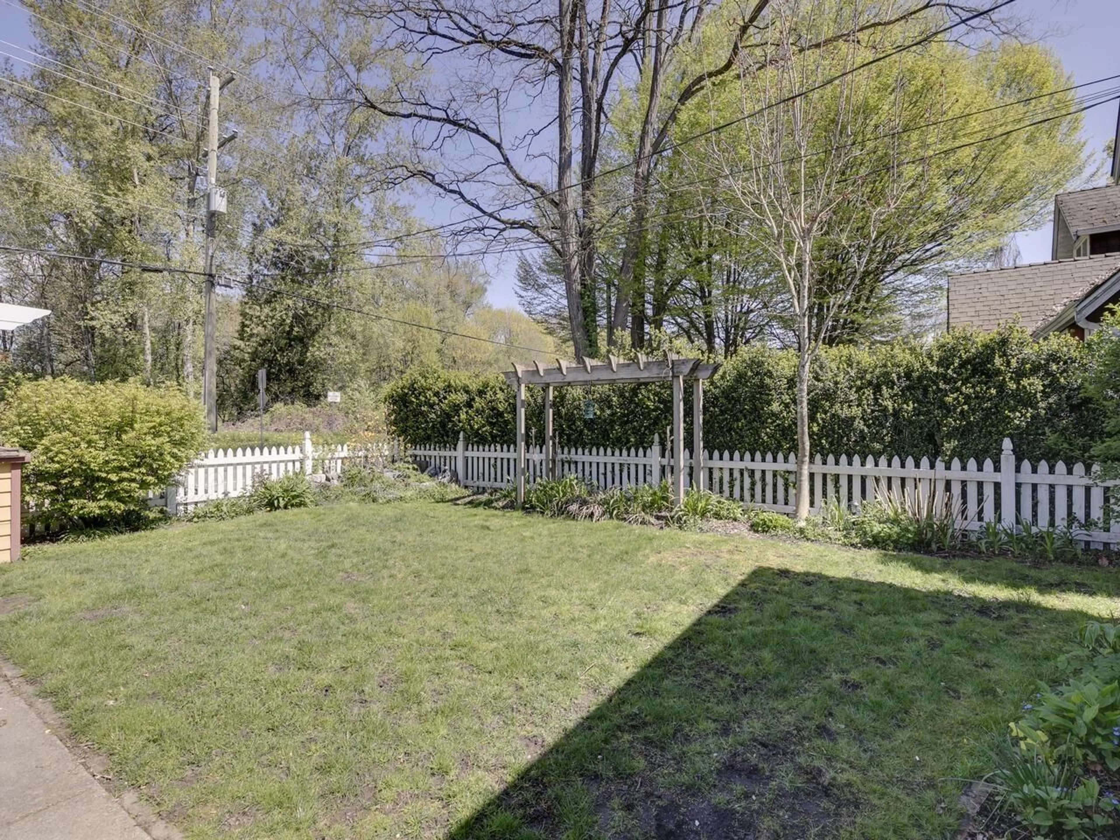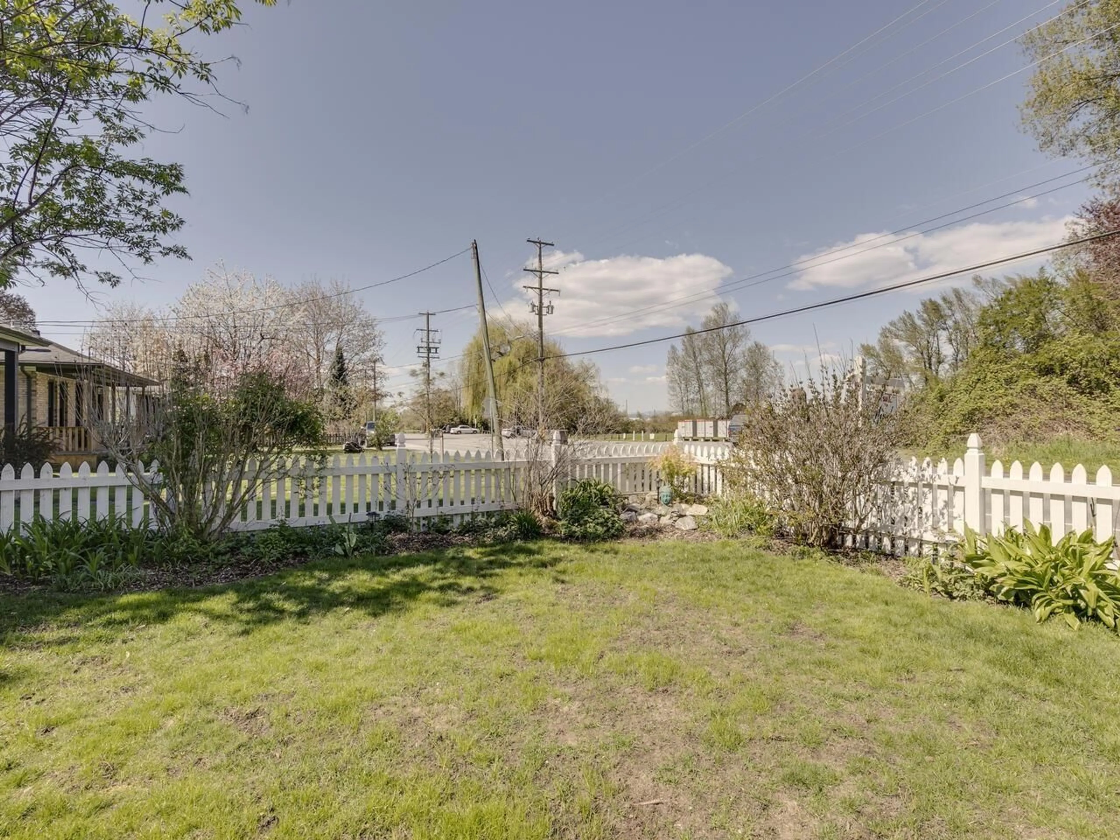34866 CLAYBURN, Abbotsford, British Columbia V2S7Y9
Contact us about this property
Highlights
Estimated ValueThis is the price Wahi expects this property to sell for.
The calculation is powered by our Instant Home Value Estimate, which uses current market and property price trends to estimate your home’s value with a 90% accuracy rate.Not available
Price/Sqft$681/sqft
Est. Mortgage$4,286/mo
Tax Amount (2024)$3,907/yr
Days On Market159 days
Description
Welcome to Clayburn Village! As you step onto the inviting veranda, you're greeted by a bright living room, complete with gas fireplace that sets the perfect ambiance. The dining area flows effortlessly into the kitchen - a chef's dream, featuring quartz countertops, farmhouse-style cabinets, imported tiles, and prep sink integrated into the spacious eating island. The breakfast nook offers a lovely view of the backyard, making it an ideal spot to enjoy your morning coffee. The home includes over two bedrooms, a den, and two luxurious bathrooms, all equipped with radiant in-floor heating for ultimate comfort. Large windows pours in natural light highlighting the rich hardwood floors throughout. Nestled at the back of the property is a delightful 19'x11' studio or cottage. Lane access. (id:39198)
Property Details
Interior
Features
Exterior
Parking
Garage spaces -
Garage type -
Total parking spaces 6
Property History
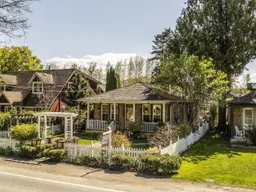 40
40