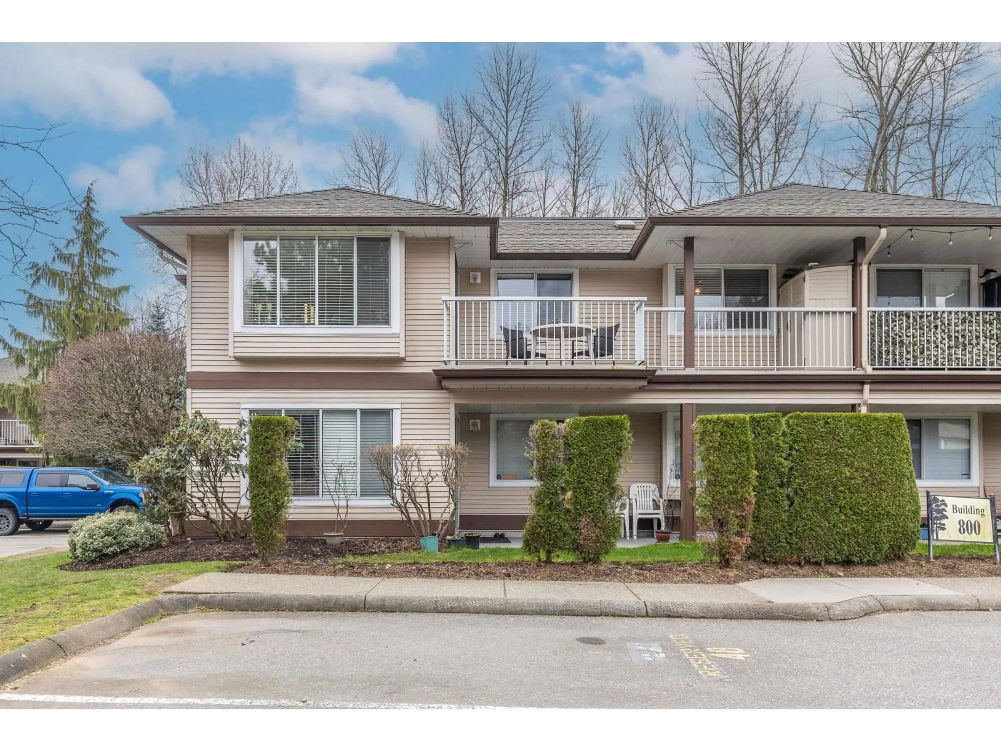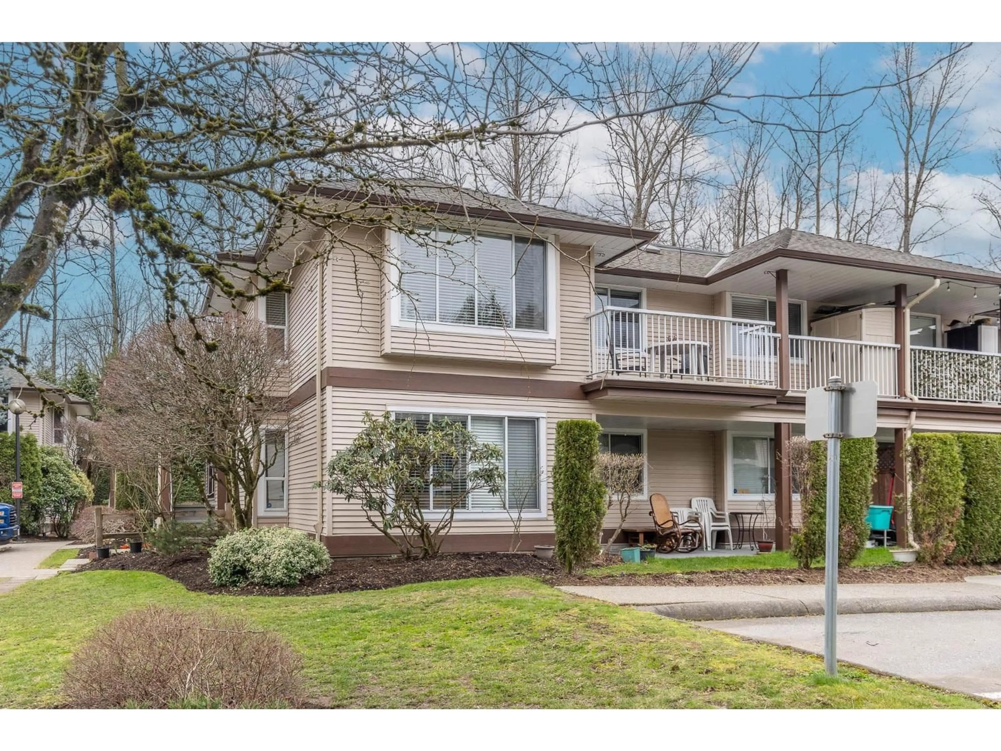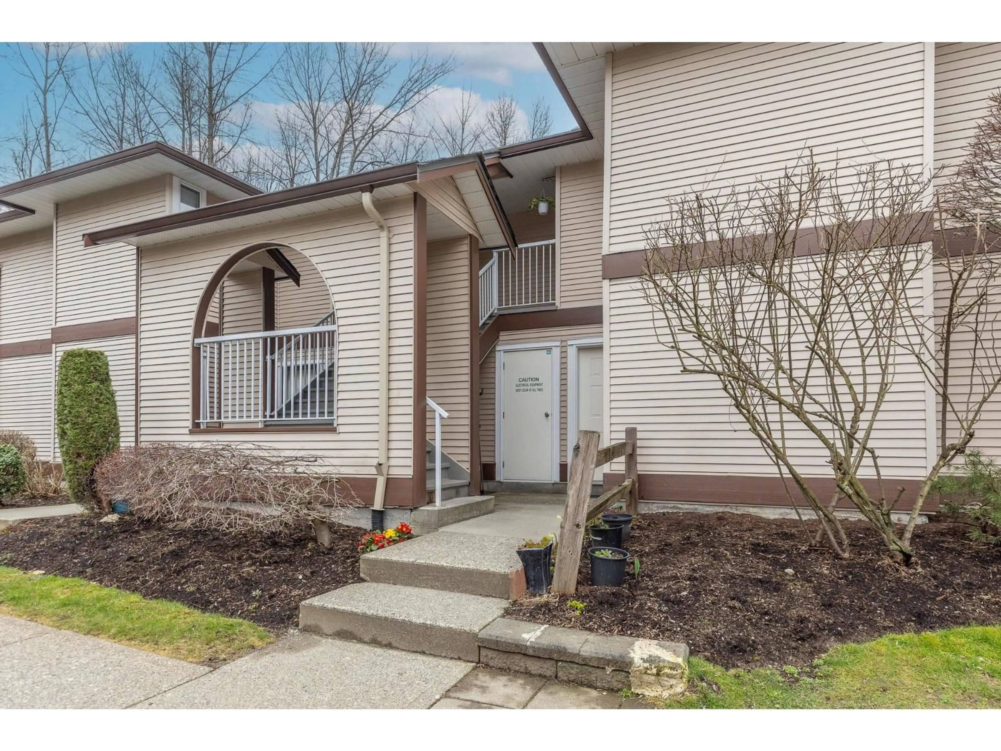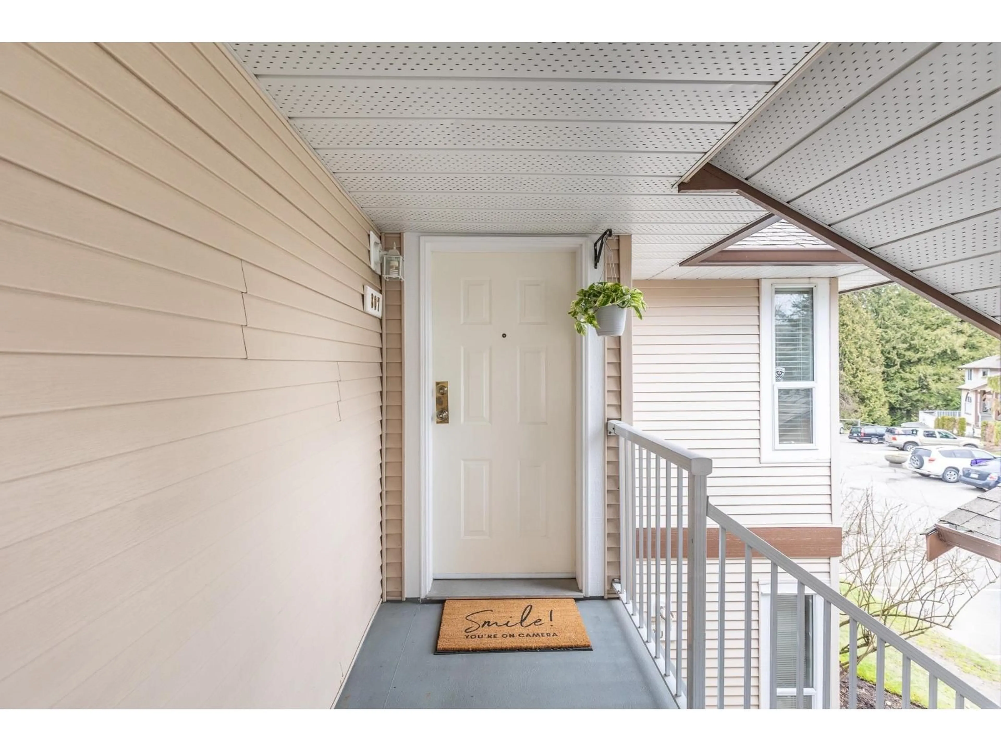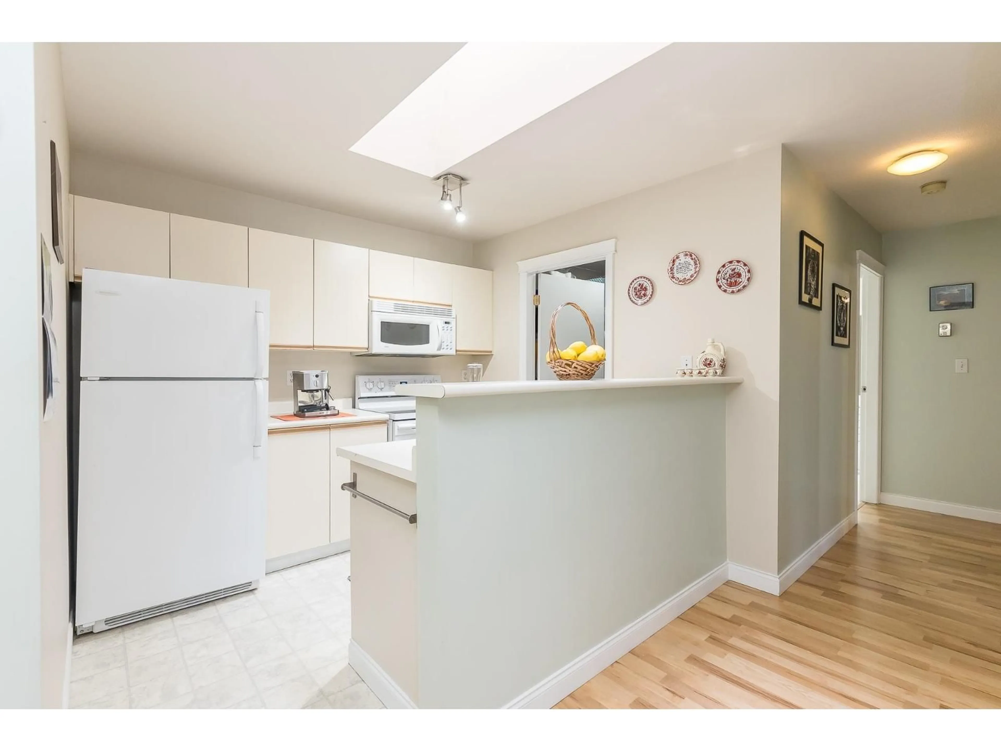807 - 1750 MCKENZIE, Abbotsford, British Columbia V2S3Z3
Contact us about this property
Highlights
Estimated valueThis is the price Wahi expects this property to sell for.
The calculation is powered by our Instant Home Value Estimate, which uses current market and property price trends to estimate your home’s value with a 90% accuracy rate.Not available
Price/Sqft$405/sqft
Monthly cost
Open Calculator
Description
Fantastic Upper Unit in Alderglen! Welcome to this beautifully maintained 2-bedroom end unit in the sought-after Alderglen complex. Immediate occupancy available. Spacious layout with plenty of natural light throughout. Enjoy summer evenings on the large balcony-perfect for entertaining or BBQ dinners. Features include a full bathroom, in-suite laundry with extra storage. Located in one of the quieter spots in the complex, yet just minutes from Hwy 1, UFV, Abbotsford Entertainment Center, shopping, and more. No age restrictions Pet-friendly: 1 cat or 1 dog under 25lbs allowed. An ideal opportunity for first-time buyers or investors-don't miss out! (id:39198)
Property Details
Interior
Features
Exterior
Parking
Garage spaces -
Garage type -
Total parking spaces 1
Condo Details
Amenities
Laundry - In Suite
Inclusions
Property History
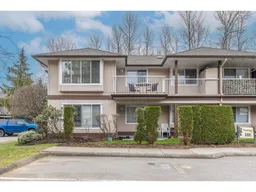 30
30
