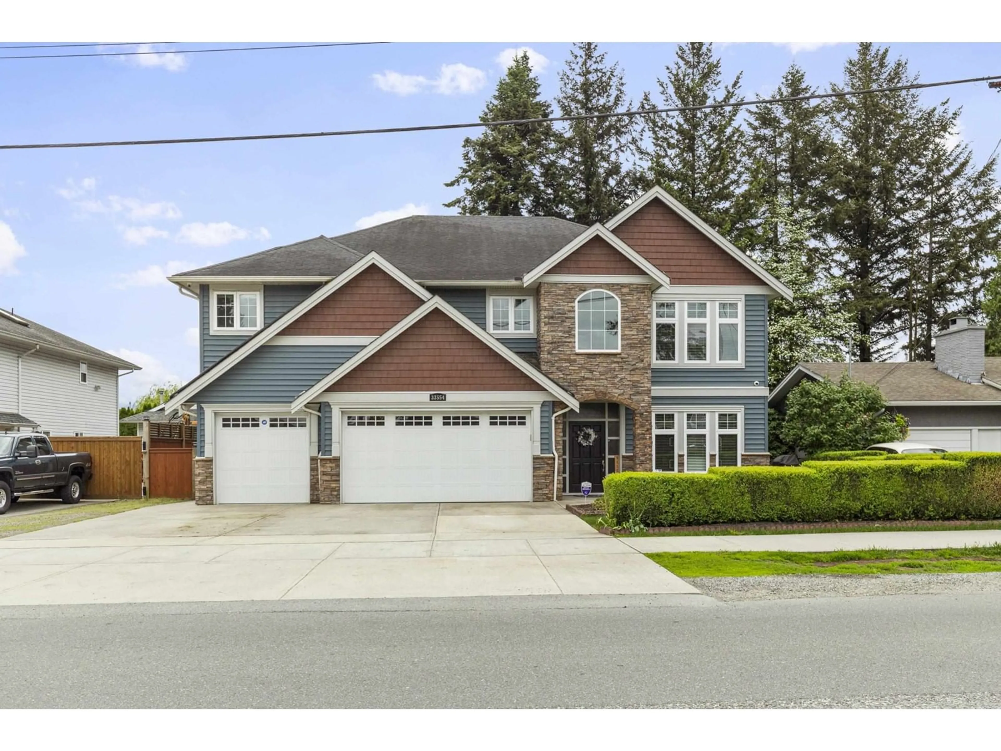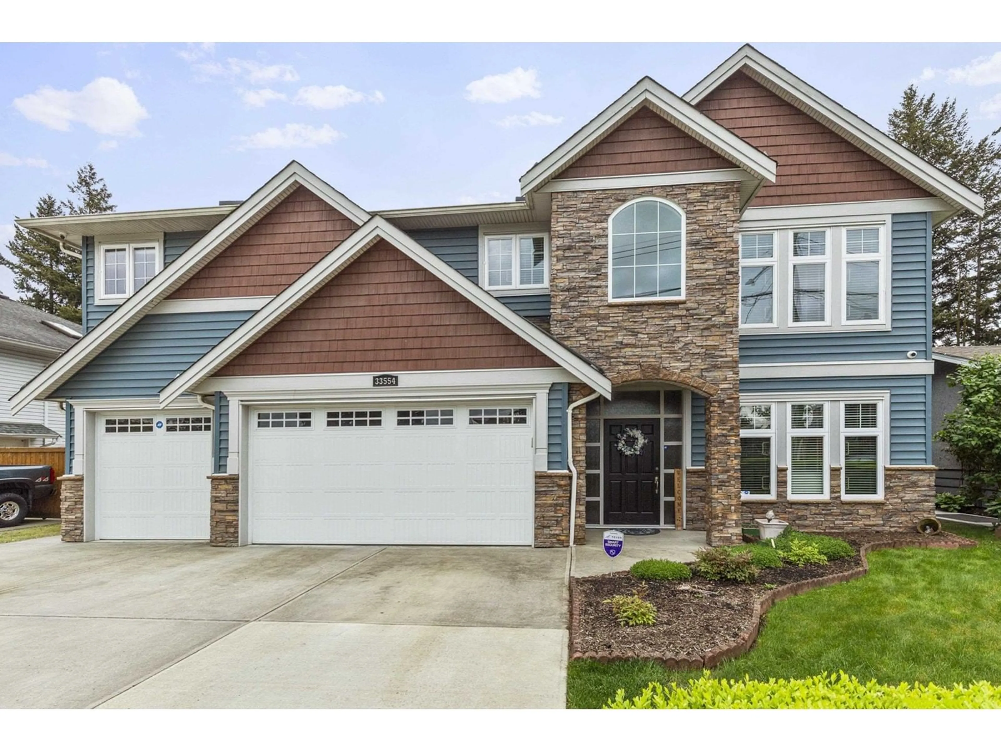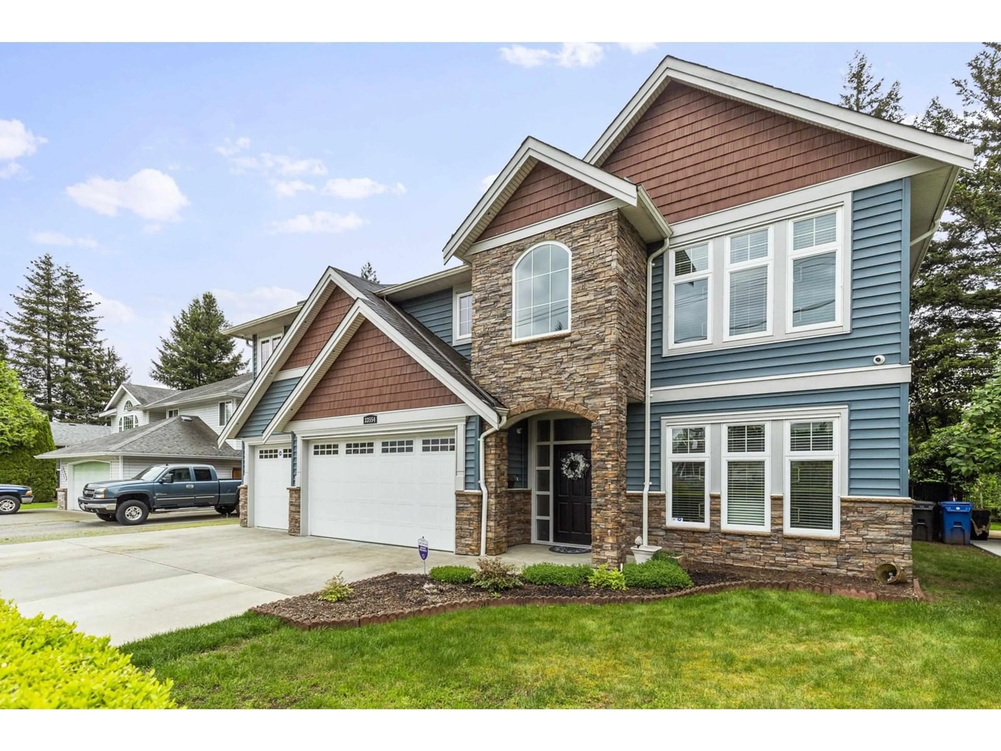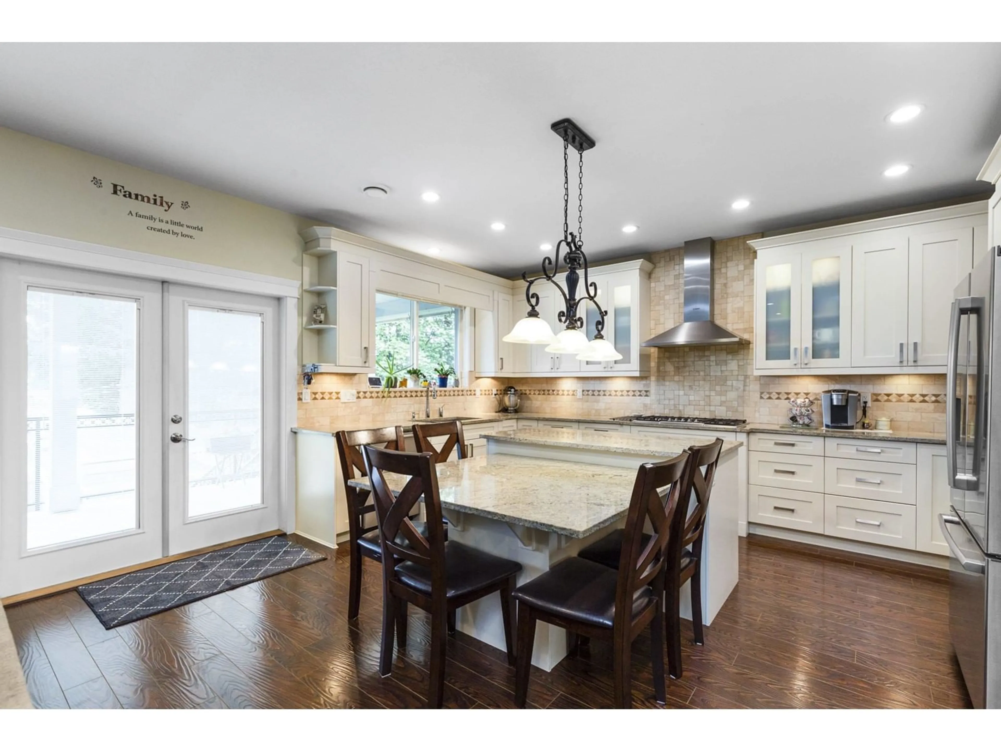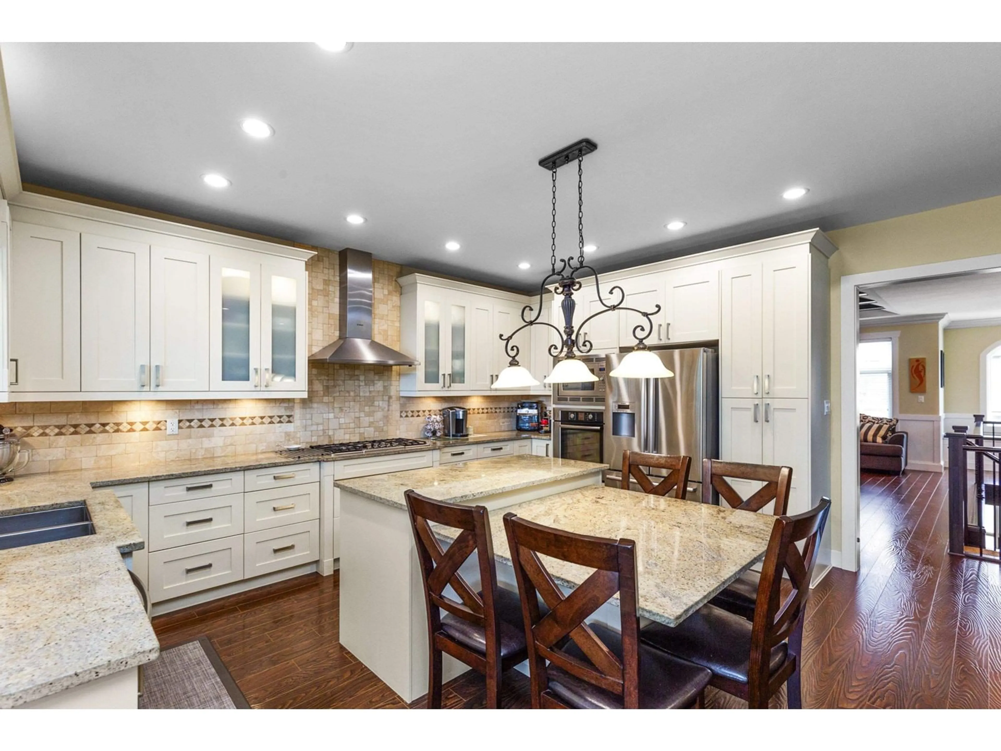33554 LYNN AVENUE, Abbotsford, British Columbia V2S1E3
Contact us about this property
Highlights
Estimated ValueThis is the price Wahi expects this property to sell for.
The calculation is powered by our Instant Home Value Estimate, which uses current market and property price trends to estimate your home’s value with a 90% accuracy rate.Not available
Price/Sqft$438/sqft
Est. Mortgage$6,806/mo
Tax Amount ()-
Days On Market4 days
Description
Stunning family home in central location of Abbotsford. 7 bedroom and 4 bath over 3600sqft on 2 levels, including a 2 or 3 bed, ground level suite. 10 foot coffered ceilings, engineered hardwood floors, top end Bosch kitchen, and an open floorplan that brings friends and family together. Built in 2012, the home is efficient and problem-free with HRV, air con and hot water on demand. The 8515 sf lot features a huge fenced yard and covered deck with amazing in-ground pool and a hot tub that brings you outdoors any time of year. Three car garage and plenty of parking on driveway and street. Easy access to shopping and highway. Additionally this property is currently zoned for ground level oriented housing (townhouses) so buy, enjoy, and hold for future development. (id:39198)
Property Details
Interior
Features
Exterior
Features
Parking
Garage spaces 8
Garage type -
Other parking spaces 0
Total parking spaces 8
Property History
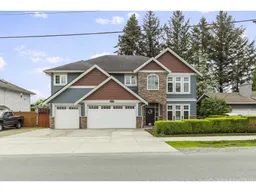 40
40
