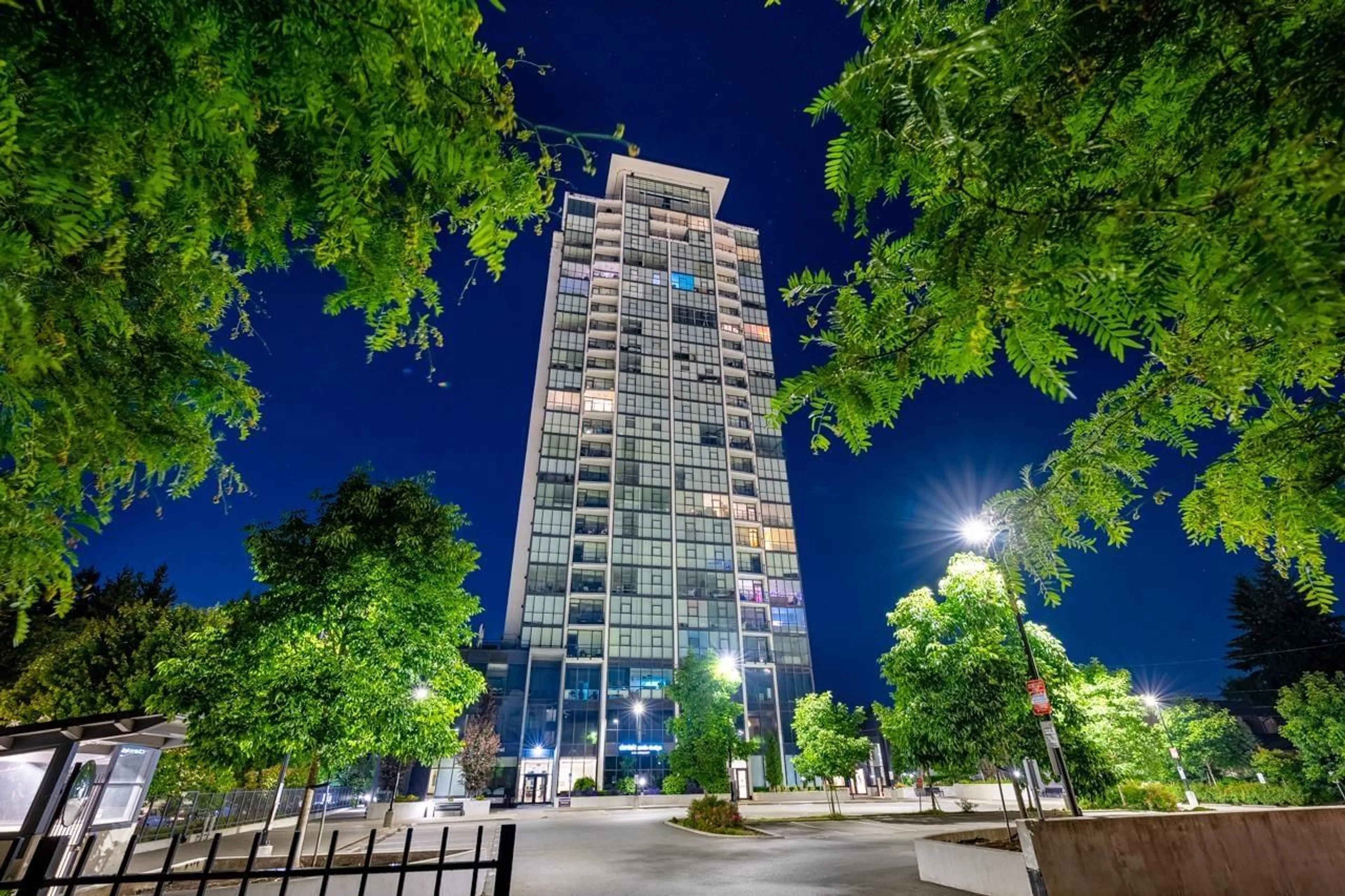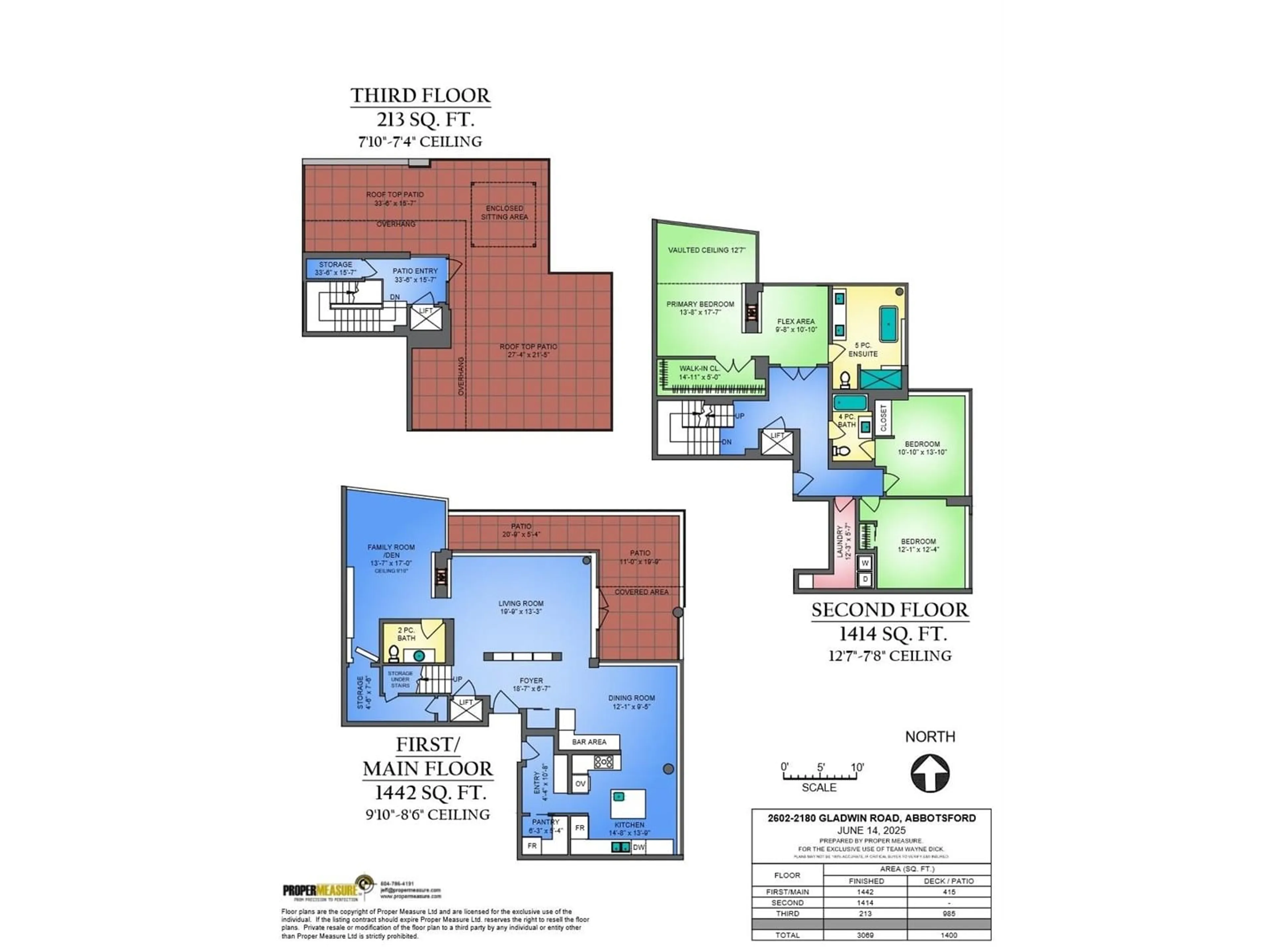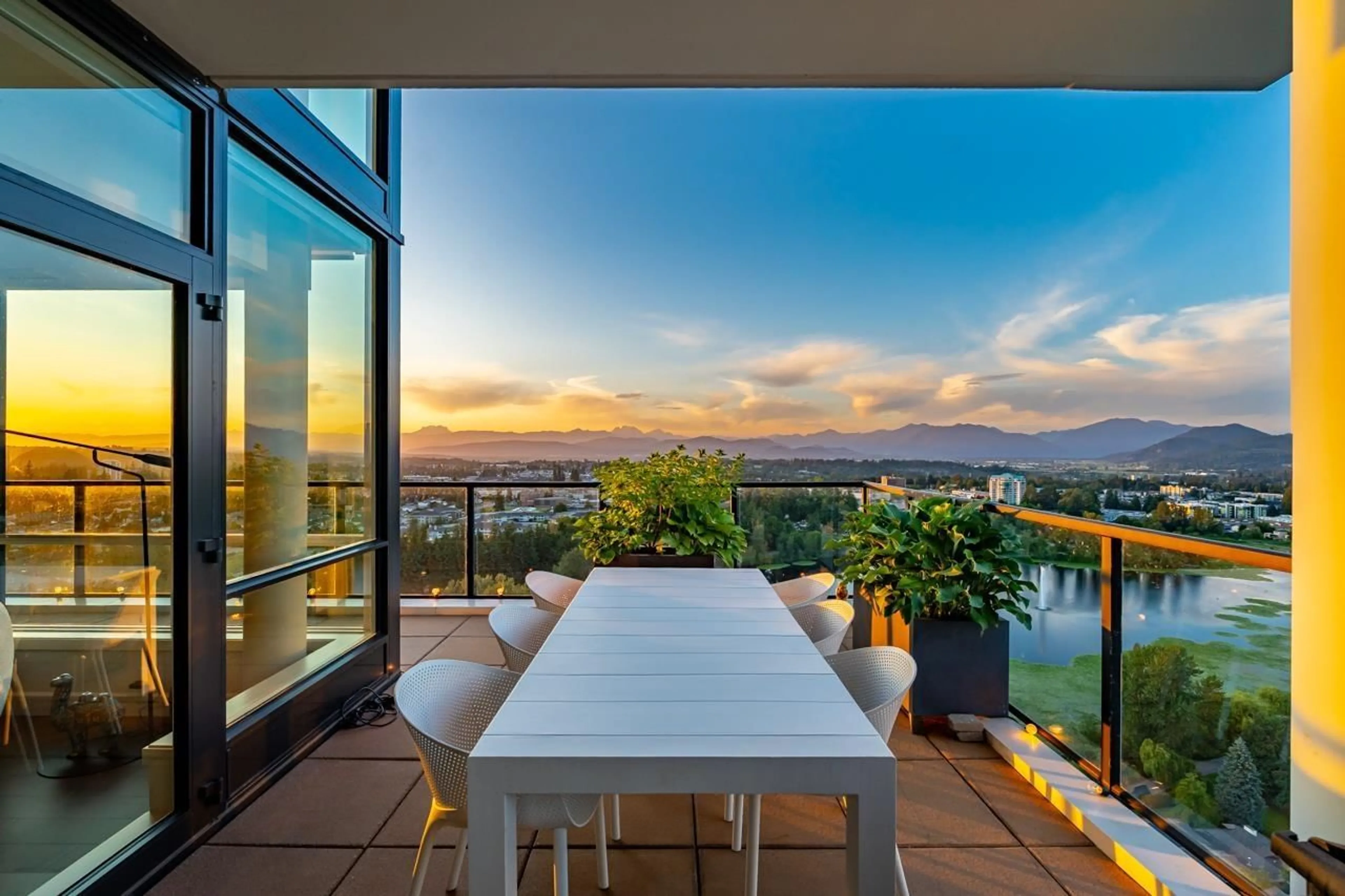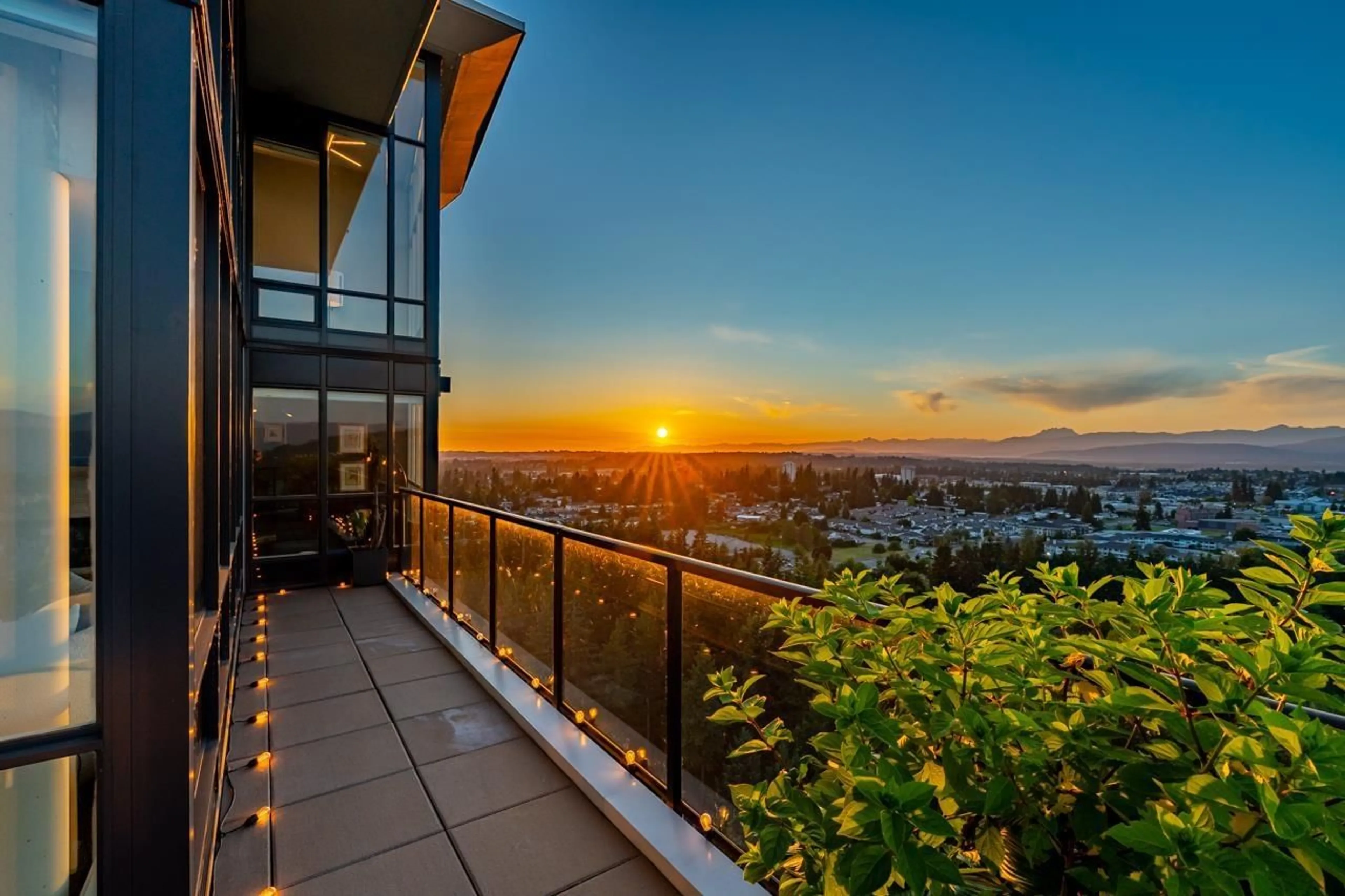2602 - 2180 GLADWIN, Abbotsford, British Columbia V2S0H4
Contact us about this property
Highlights
Estimated ValueThis is the price Wahi expects this property to sell for.
The calculation is powered by our Instant Home Value Estimate, which uses current market and property price trends to estimate your home’s value with a 90% accuracy rate.Not available
Price/Sqft$749/sqft
Est. Mortgage$9,873/mo
Maintenance fees$1792/mo
Tax Amount (2024)$9,535/yr
Days On Market2 days
Description
This three-level 2,769 sq ft PENTHOUSE is located at "Mahogany." Breathtaking panoramic city, Mill Lake & Mt. Baker views from every level and window! A once-in-a-lifetime opportunity to own this customized suite w/over 1,500 sq ft of outdoor living, including a rooftop deck with a glass-enclosed gazebo. Stairs are no concern with your private in-suite elevator connecting all three levels. The chef's kitchen features a gas stove, walk-in pantry & Sub-Zero wine fridge. Enjoy open-concept living with an entertaining-sized dining room adjacent to the living room, highlighted by a double-sided fireplace that also warms the flex room. A 2-pc bath completes the main level. The luxurious primary suite offers a 5-pc ensuite with heated floors, towel rack, walk-in shower, soaker tub, double sinks, sitting area & 2-sided gas f/p. Two additional bedrooms, full bath & laundry room complete the upper level. Geothermal heating & A/C. Private 3-car enclosed garage with its own 2-pc bath. (id:39198)
Property Details
Interior
Features
Exterior
Features
Parking
Garage spaces -
Garage type -
Total parking spaces 3
Condo Details
Amenities
Storage - Locker, Exercise Centre, Guest Suite, Laundry - In Suite, Clubhouse
Inclusions
Property History
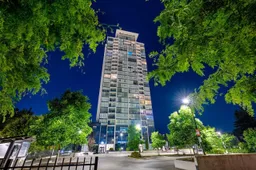 40
40
