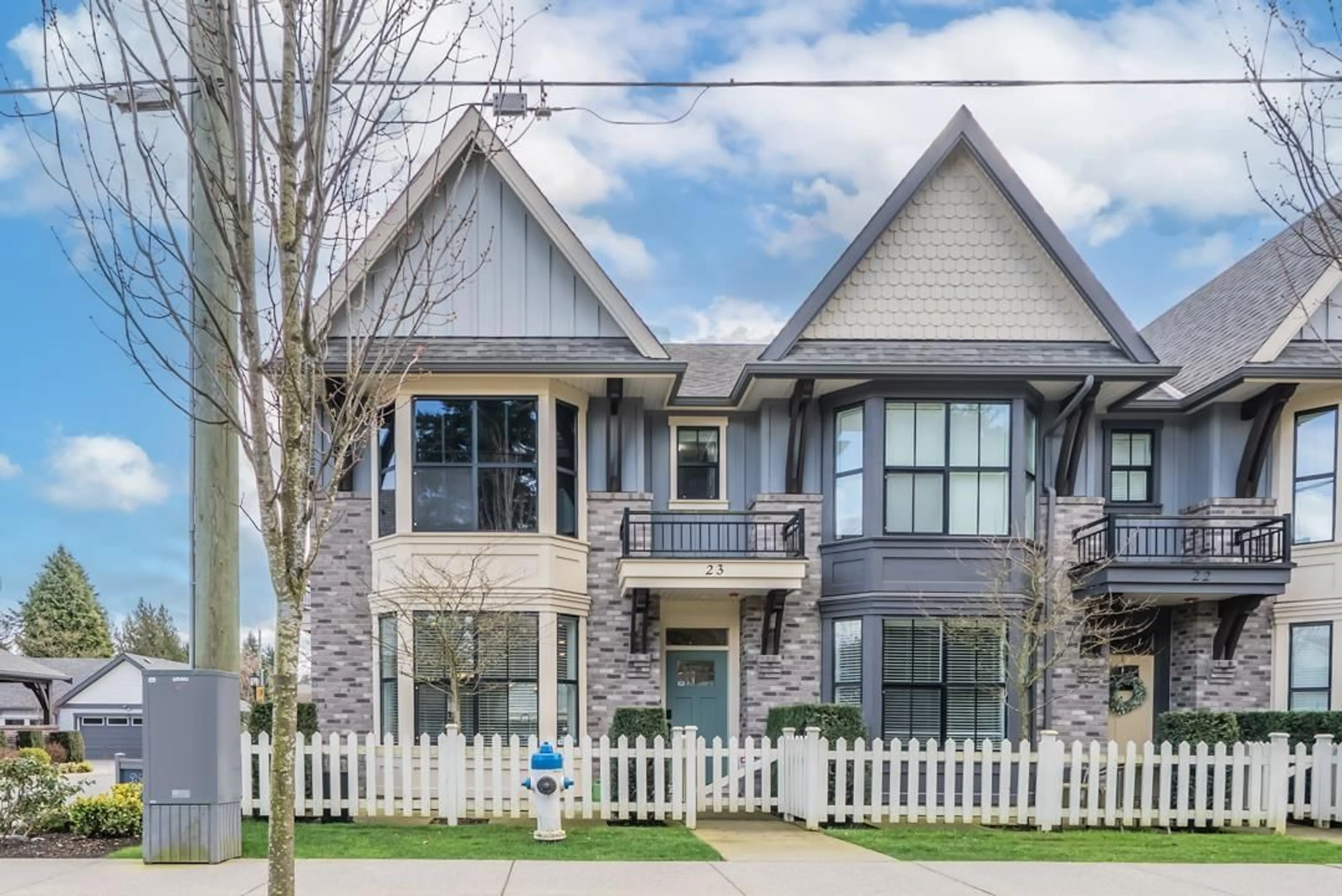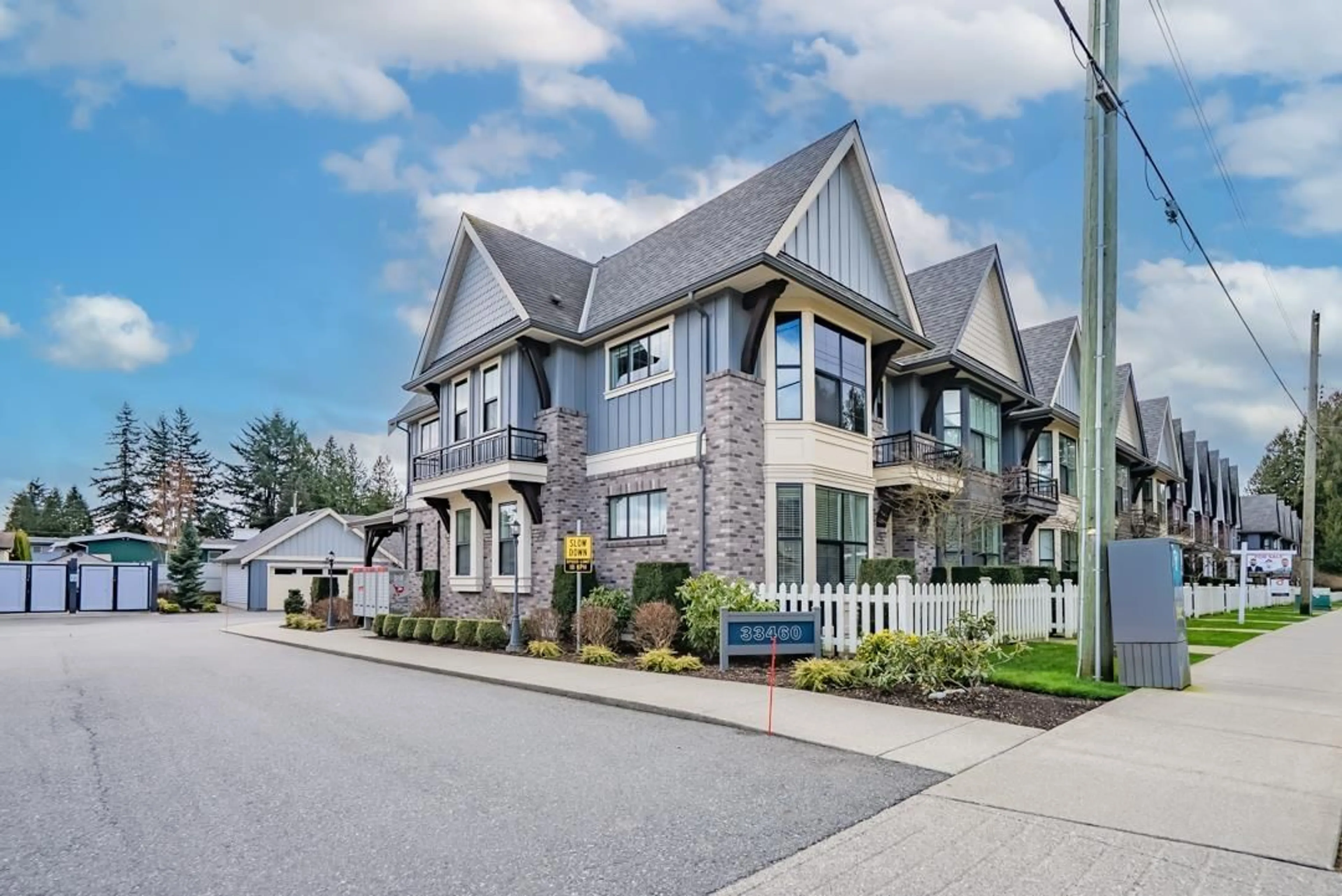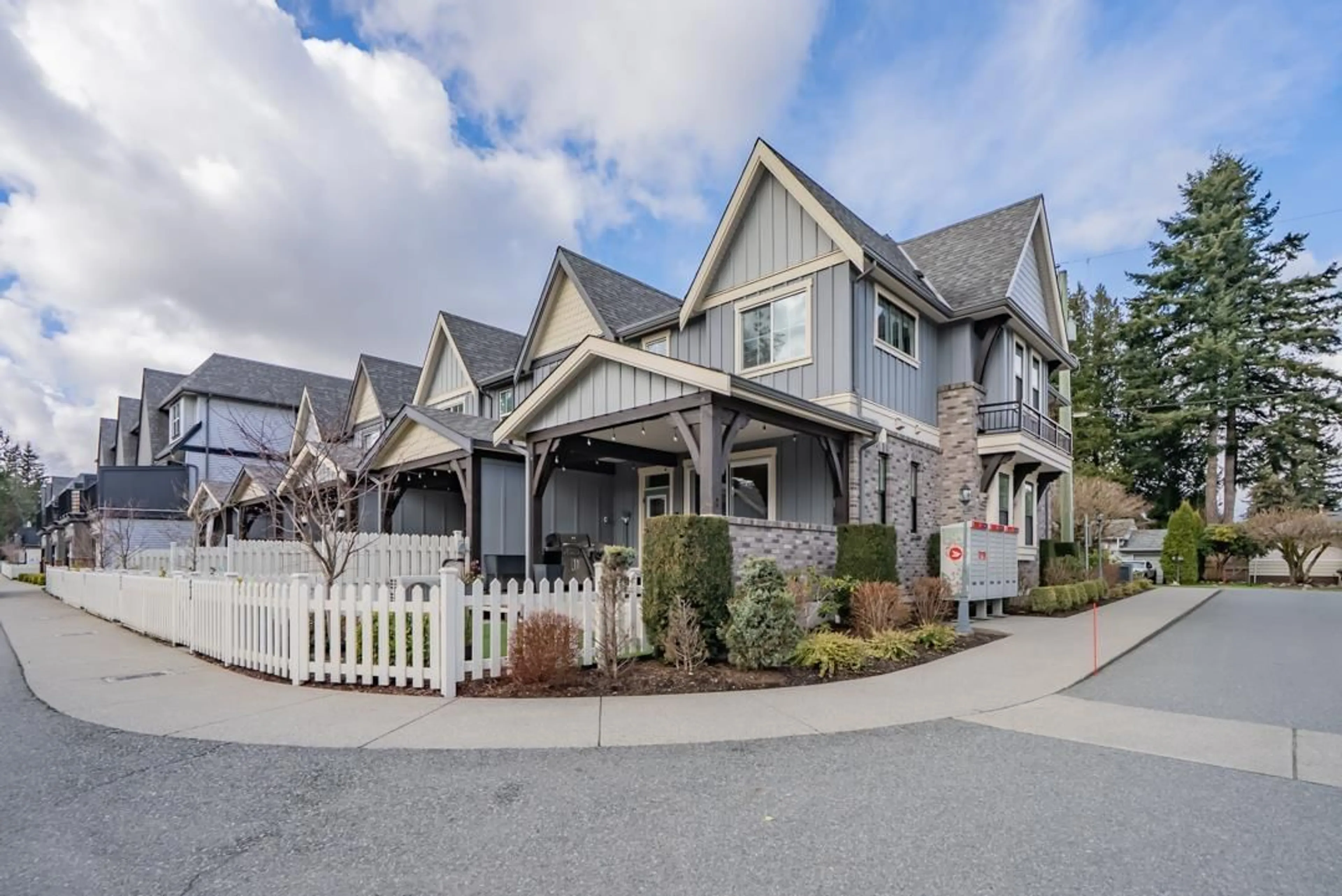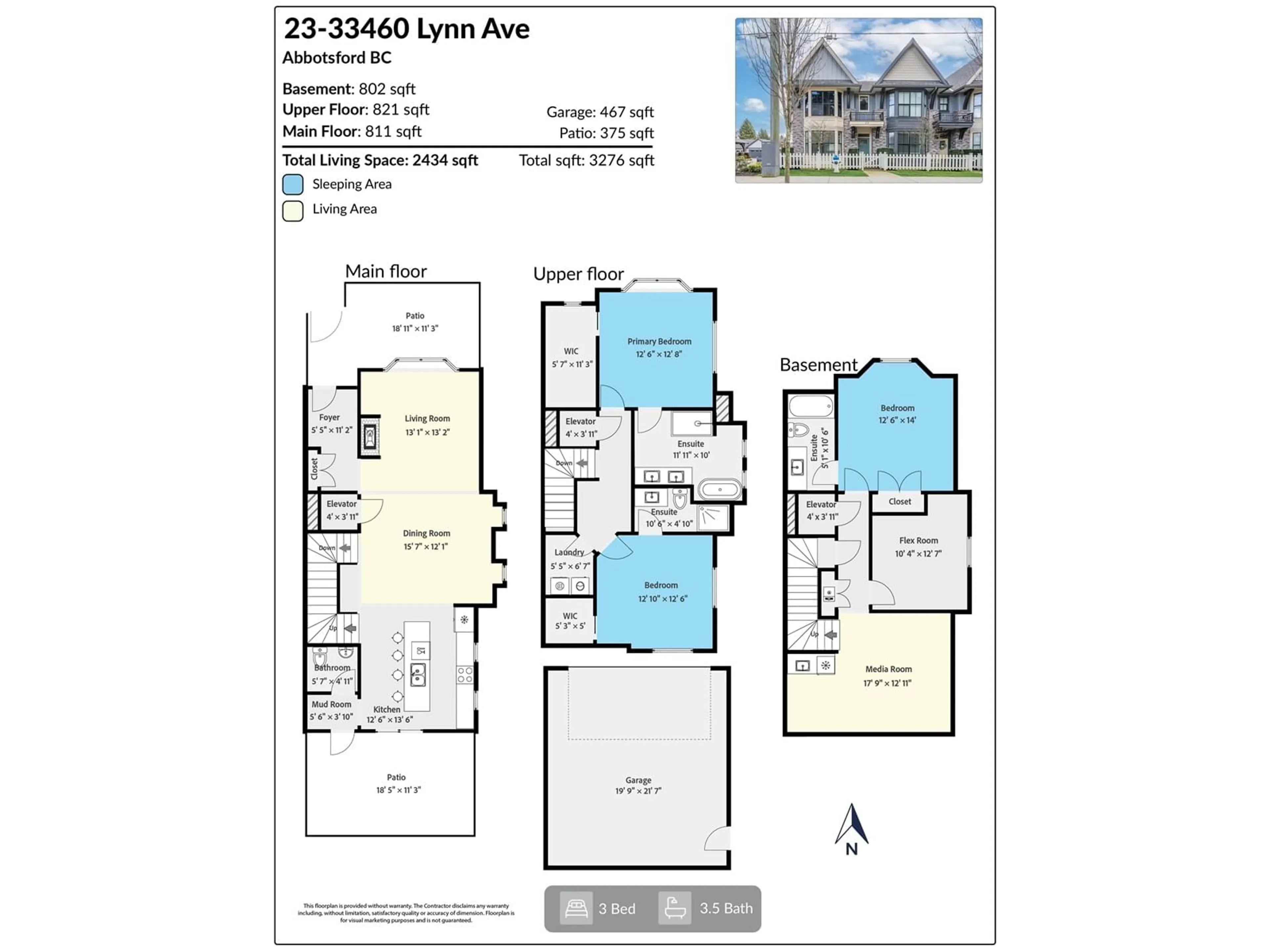23 - 33460 LYNN, Abbotsford, British Columbia V2S0H6
Contact us about this property
Highlights
Estimated ValueThis is the price Wahi expects this property to sell for.
The calculation is powered by our Instant Home Value Estimate, which uses current market and property price trends to estimate your home’s value with a 90% accuracy rate.Not available
Price/Sqft$400/sqft
Est. Mortgage$4,187/mo
Maintenance fees$509/mo
Tax Amount (2024)$3,410/yr
Days On Market82 days
Description
Beautiful, bright & spacious custom built town home at Aston Row. Top quality finishing inside & out. This end unit comes with all the bells & whistles with more than $70,000 in upgrades, which include an elevator, air conditioning, tankless hot water heater, wet bar downstairs with a wired-in theatre & so much more!! Big bedrooms include two master bedrooms up, bedroom downstairs with possible 2nd bedroom (flex) down. Beautiful South facing fenced back yard with big private patio, flower garden & lawn. Gas BBQ hookup! Detached double garage (21'7 x 19'9) with its own electrical panel wired to accommodate an electric vehicle. 2 pets allowed without size restrictions, rentals allowed. Rare find this one won't last! Visitor parking and tons of room for visitor parking out front. (id:39198)
Property Details
Interior
Features
Exterior
Parking
Garage spaces -
Garage type -
Total parking spaces 2
Condo Details
Amenities
Laundry - In Suite, Air Conditioning
Inclusions
Property History
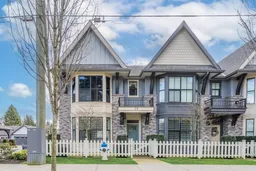 37
37
