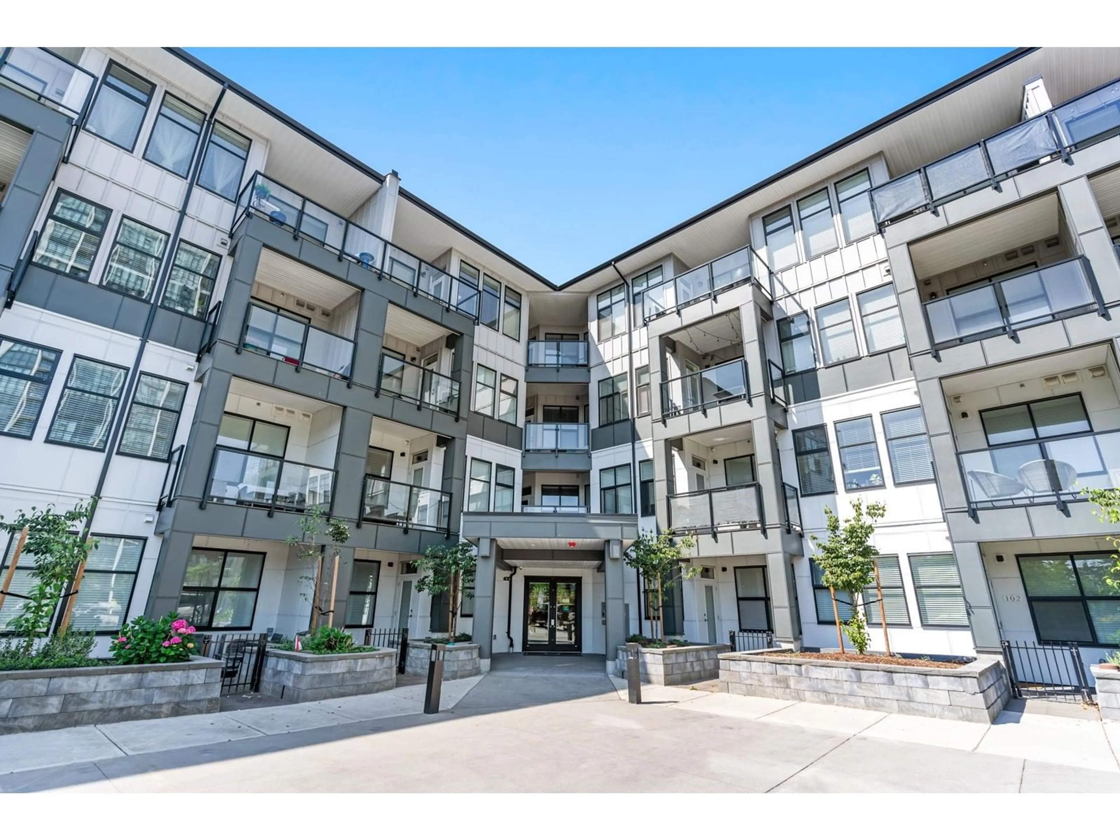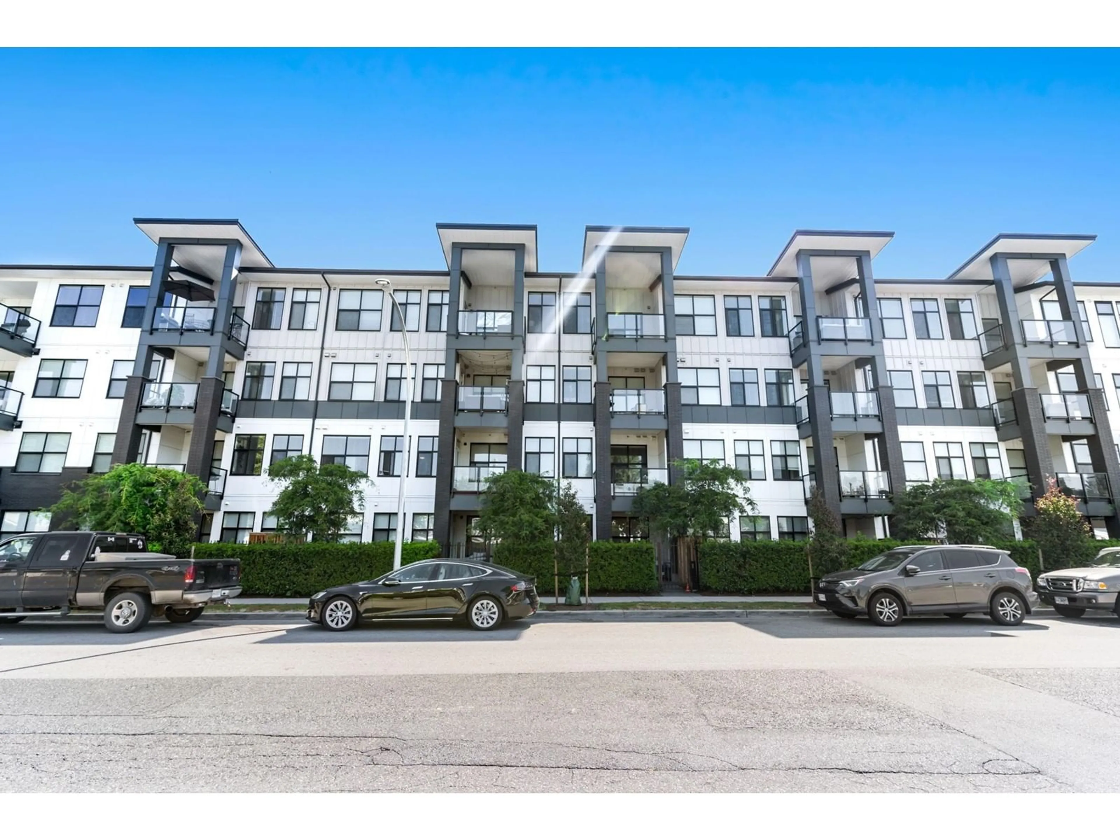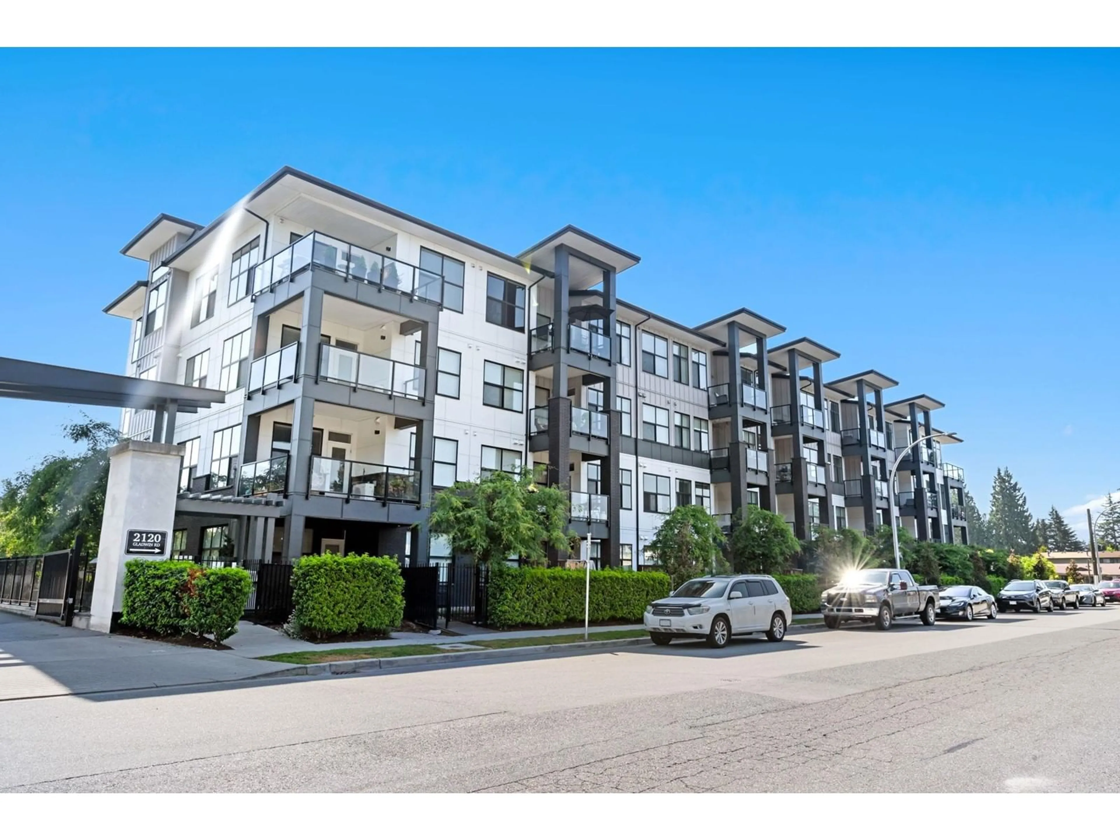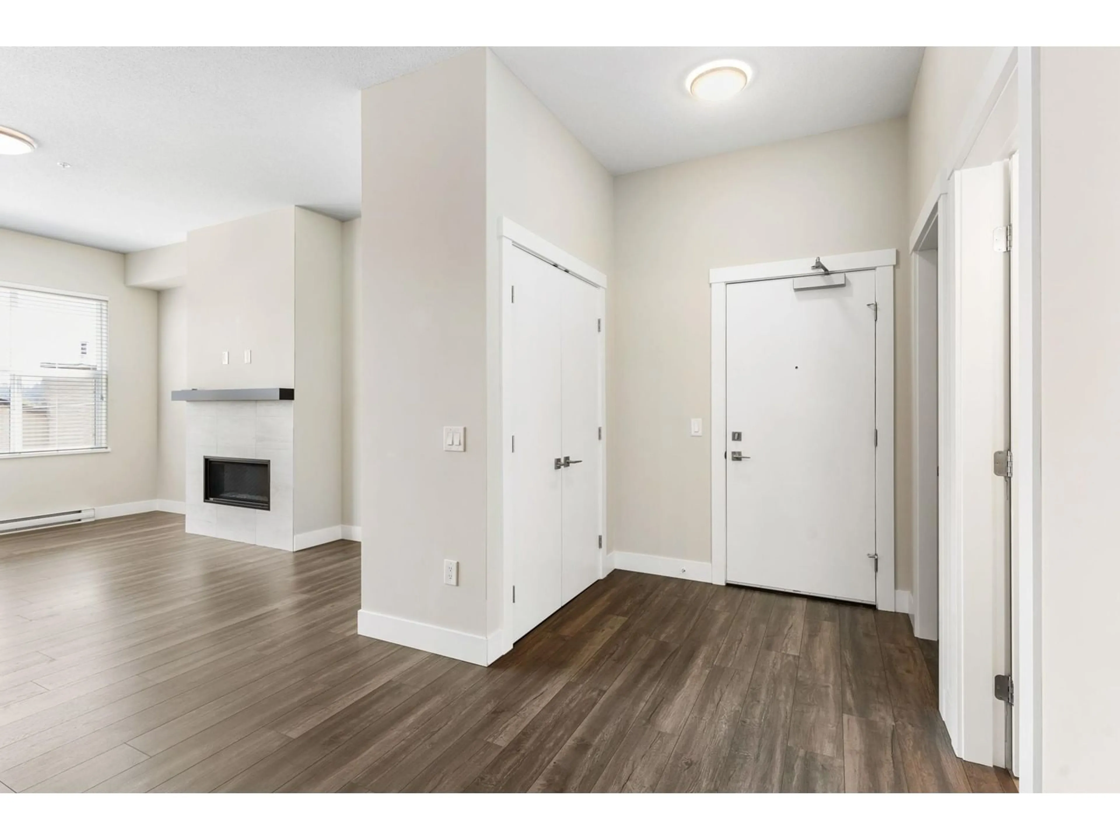218 - 2120 GLADWIN, Abbotsford, British Columbia V2S0L7
Contact us about this property
Highlights
Estimated ValueThis is the price Wahi expects this property to sell for.
The calculation is powered by our Instant Home Value Estimate, which uses current market and property price trends to estimate your home’s value with a 90% accuracy rate.Not available
Price/Sqft$582/sqft
Est. Mortgage$2,920/mo
Maintenance fees$523/mo
Tax Amount (2024)$2,701/yr
Days On Market133 days
Description
Welcome to the Onyx! Massive 1,167 Sq Ft second floor corner unit boasting 2 Bedrm + Den & 2 Bathrooms. Beautiful unit boasting 10 ft ceilings and an inviting floor plan with large living room upon entry with gas fireplace, & gourmet kitchen with S/S appliances incl. gas range, quartz countertops and tile backsplash. Both bedrooms are spacious and the den can be a perfect office or even 3rd bdrm. In suite laundry with room for extra storage. Unit also has AC and an oversized 207 sqft covered deck with courtyard views, perfect for entertaining your guests. Centrally located and a stones throw away from Mill Lake, Sevenoaks Mall, restaurants, shopping and also schools. Two parking & storage locker are included. Unit has AC. 2 pets allowed! (id:39198)
Property Details
Interior
Features
Exterior
Parking
Garage spaces -
Garage type -
Total parking spaces 2
Condo Details
Amenities
Exercise Centre, Laundry - In Suite
Inclusions
Property History
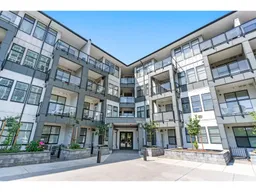 33
33
