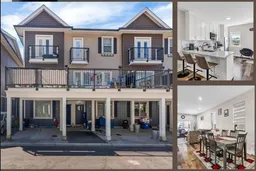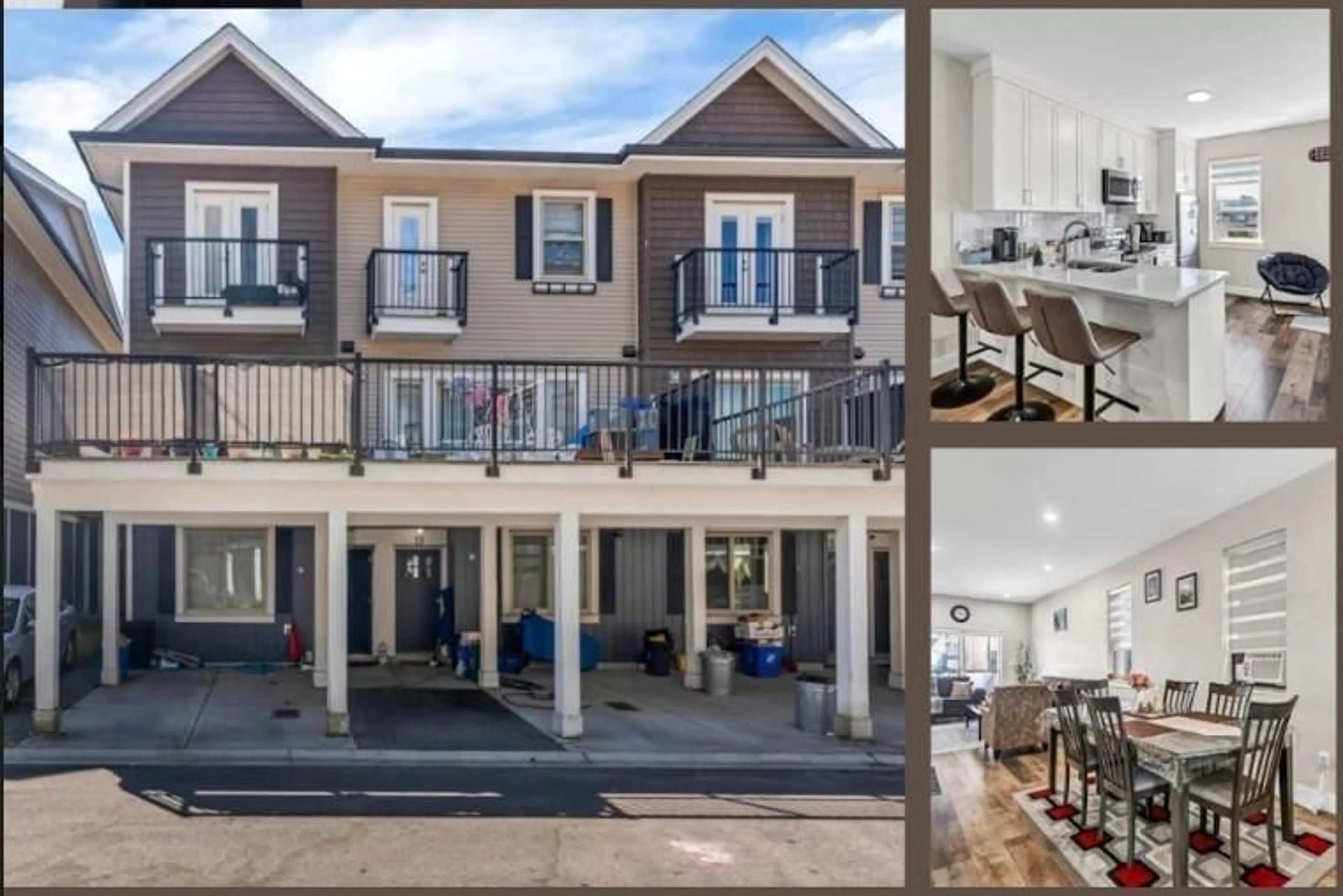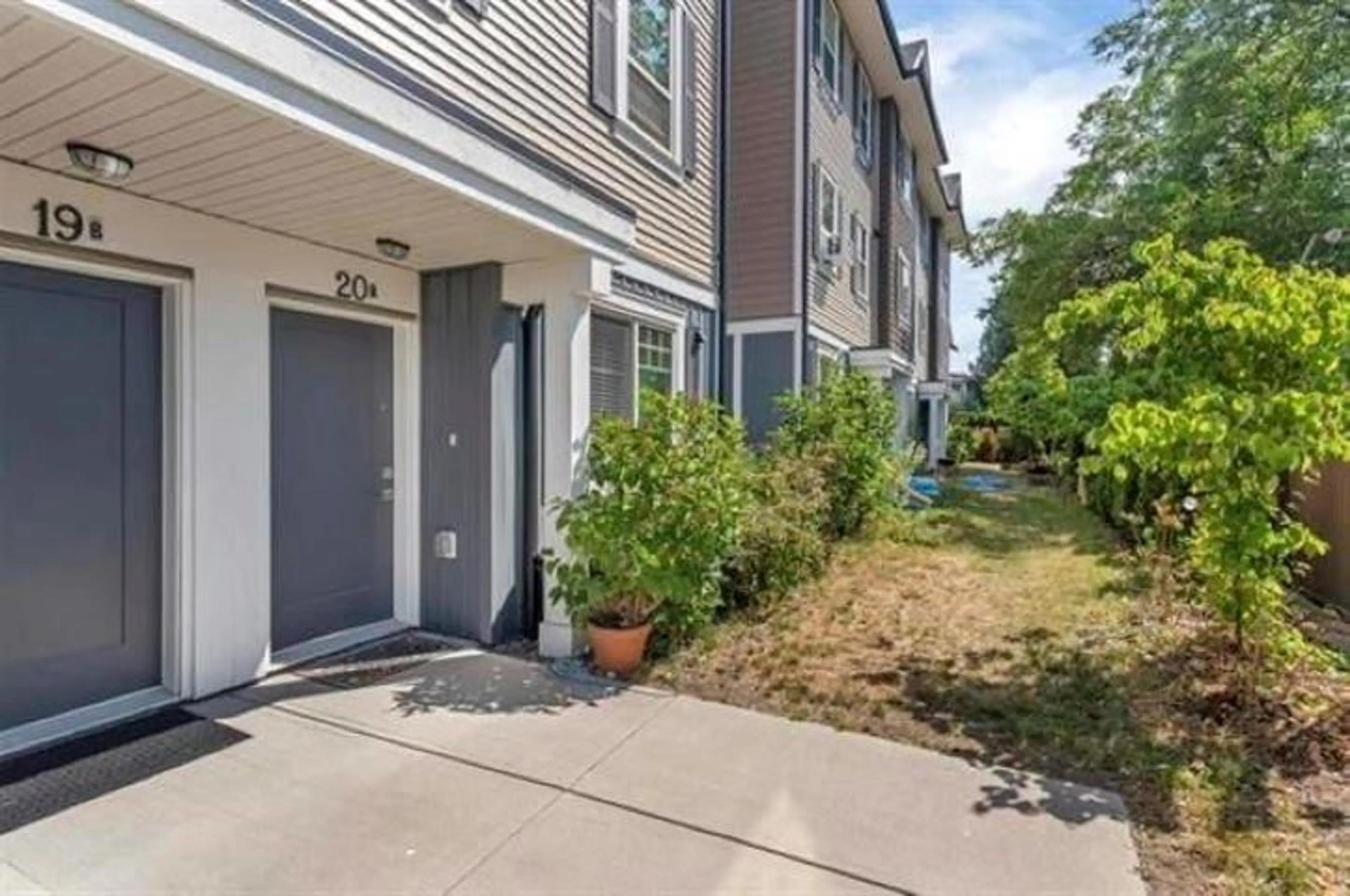20 1950 SALTON ROAD, Abbotsford, British Columbia V2S0L1
Contact us about this property
Highlights
Estimated ValueThis is the price Wahi expects this property to sell for.
The calculation is powered by our Instant Home Value Estimate, which uses current market and property price trends to estimate your home’s value with a 90% accuracy rate.Not available
Price/Sqft$504/sqft
Est. Mortgage$3,603/mo
Maintenance fees$238/mo
Tax Amount ()-
Days On Market119 days
Description
Open houses: SAT/Sun, Dec. 07/08 from 3 p.m. to 5 p.m. This is 1898 SF townhome with LEGAL SUITES Built in 2020! comes with 4 bedrooms 4 bathrooms. It's a short walk to the University of the Fraser Valley, and McCallum Junction commercial center's restaurants, fitness and shopping near by.Nice backyard, Main floor features- bright living area with lots of natural light coming in, spacious kitchen with quartz counter tops/ stainless steel appliances/ tons of storage, nook and a half bath. Top floor features- 3 bedrooms/ 2 bathrooms with an ensuite in the master and laundry. Basement has 1 bedroom LEGAL SUITES with living room, kitchen & bath and access to the backyard. Other features- Only 4 year old, Low Strata Fee, No Age Restrictions.Pet friendly complex, Close to public transit, parks & easy access to Hwy 1. (id:39198)
Property Details
Exterior
Features
Parking
Garage spaces 2
Garage type -
Other parking spaces 0
Total parking spaces 2
Condo Details
Inclusions
Property History
 20
20




