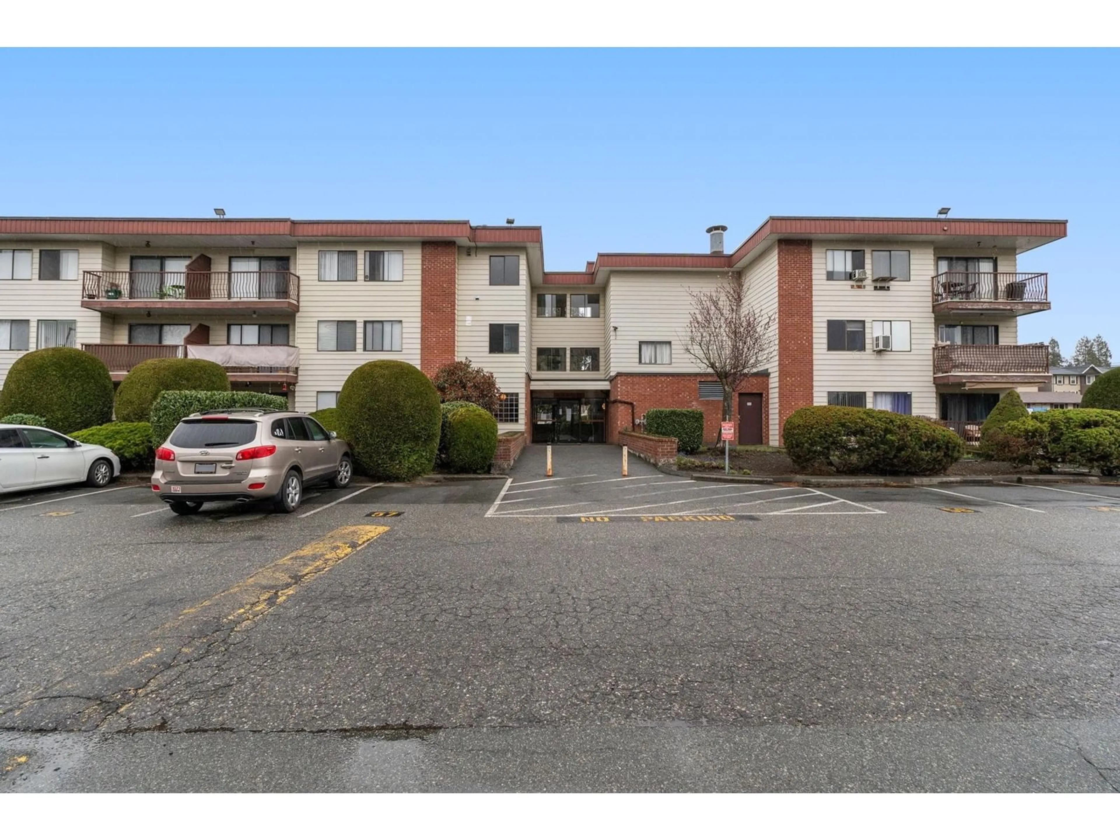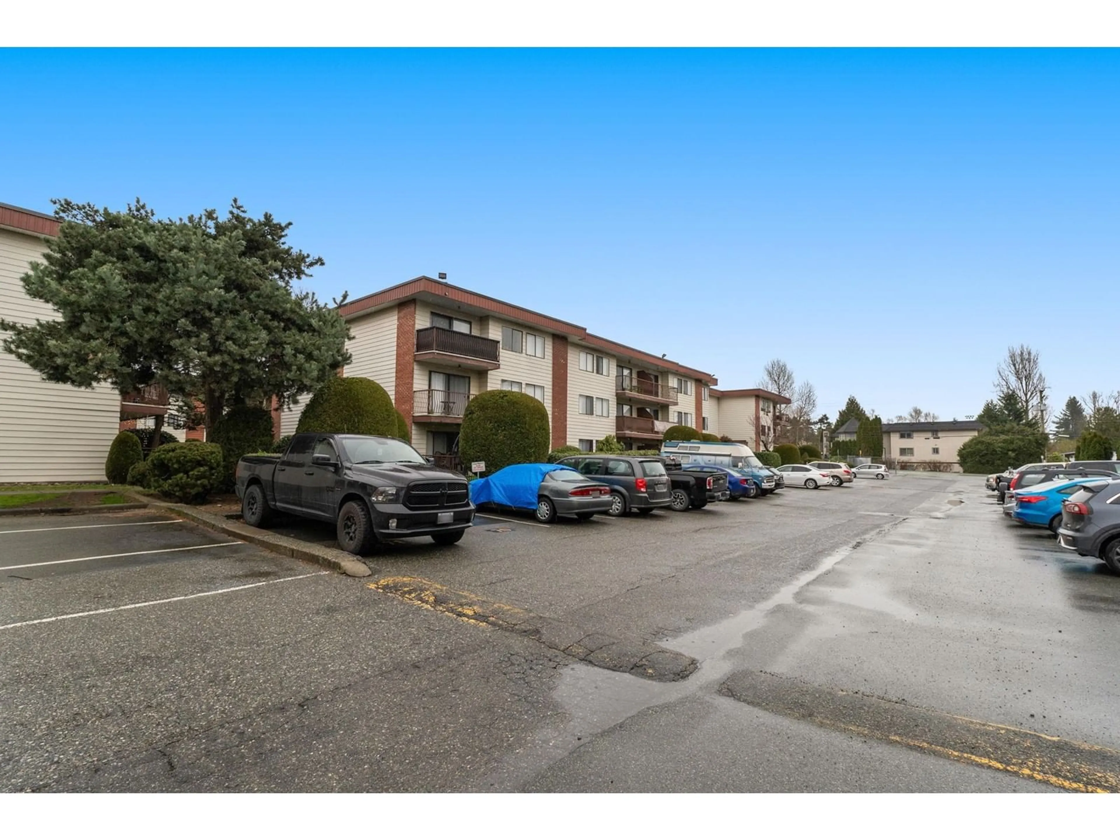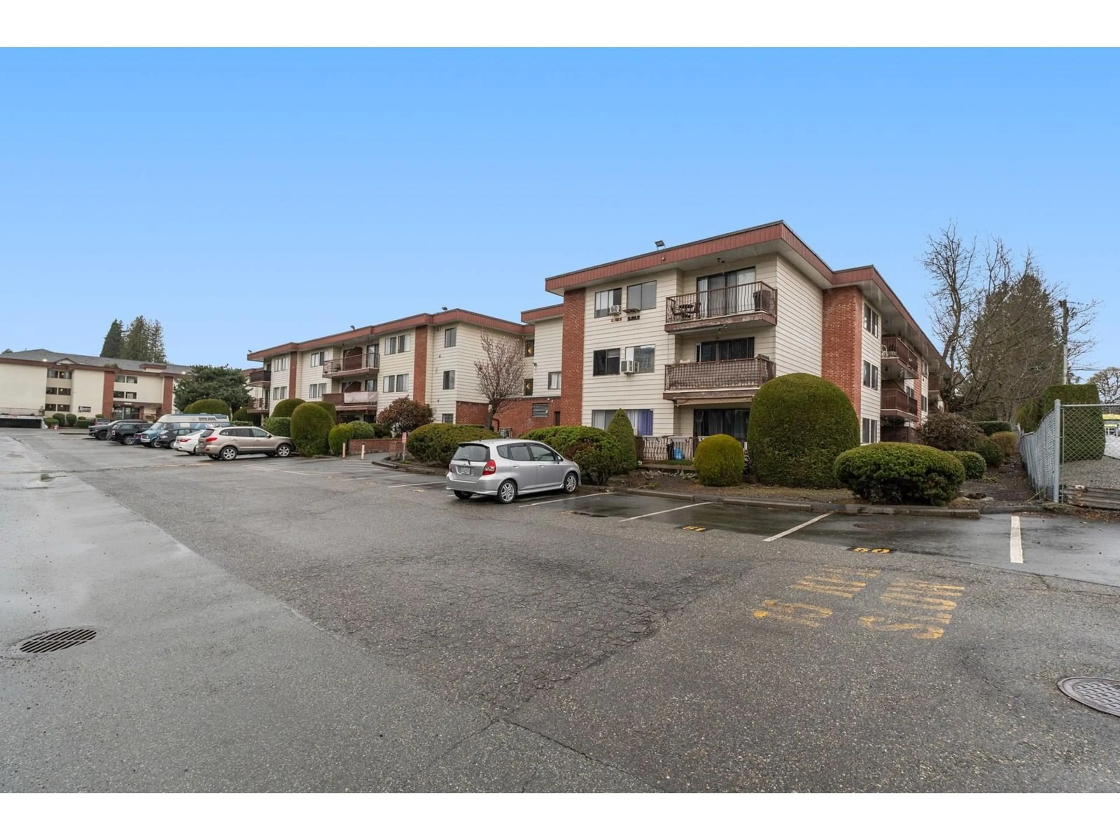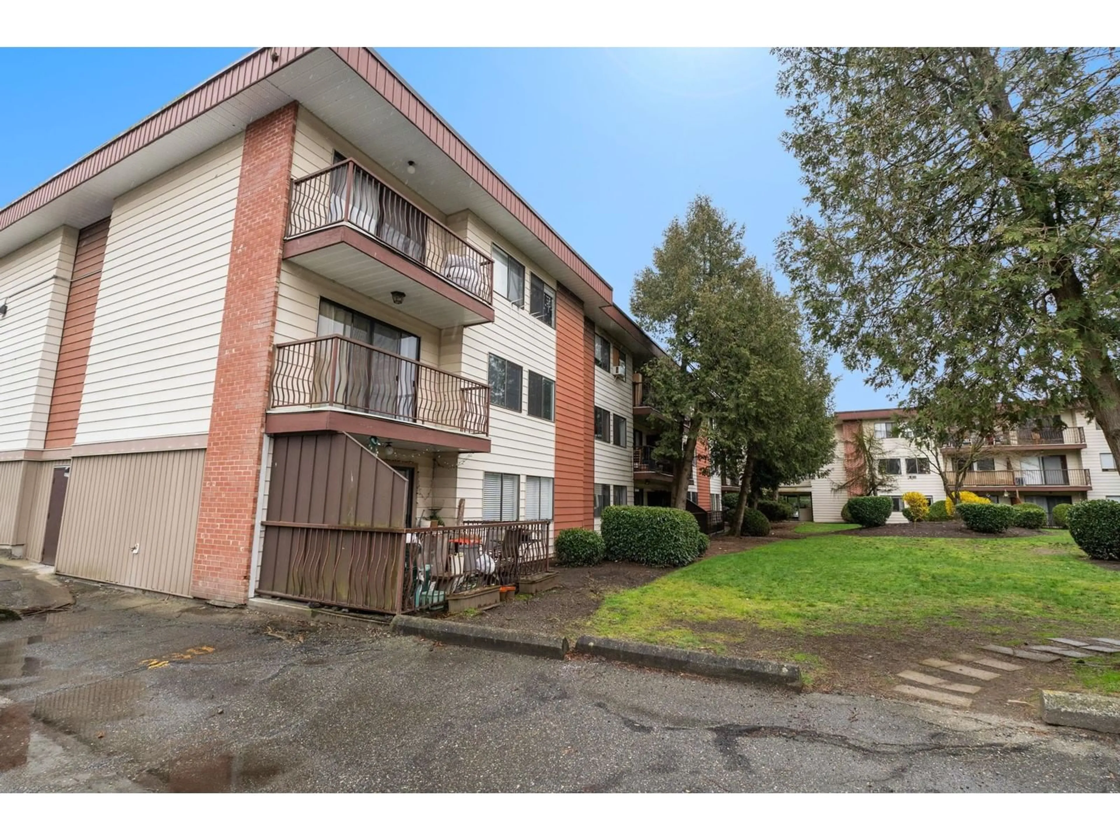145 - 1909 SALTON, Abbotsford, British Columbia V2S5B6
Contact us about this property
Highlights
Estimated valueThis is the price Wahi expects this property to sell for.
The calculation is powered by our Instant Home Value Estimate, which uses current market and property price trends to estimate your home’s value with a 90% accuracy rate.Not available
Price/Sqft$345/sqft
Monthly cost
Open Calculator
Description
GREAT VALUE here are Forest Village! Spacious 1 bedroom & 1 bathroom unit located on the 3rd floor which is perfect for investors and someone who is looking to get into their first property! Laminate flooring throughout in this clean and move in ready unit. Functional floor plan with large living room, dining space and kitchen all in the living quarters of the home. Bedroom and bathroom off to the side. 1 parking outdoors. This complex is right next to Mccallum Junction, walking distance from the university (UFV), restaurants, Highway 1 and much more. Comes with an outdoor swimming pool, and the strata fee includes your heat & hot water. Enjoy the balcony on this one with South East exposure and beautiful mountain views! Families welcome and pets allowed with restrictions (cats only). (id:39198)
Property Details
Interior
Features
Exterior
Features
Parking
Garage spaces -
Garage type -
Total parking spaces 1
Condo Details
Amenities
Shared Laundry, Clubhouse
Inclusions
Property History
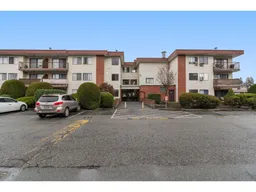 26
26
