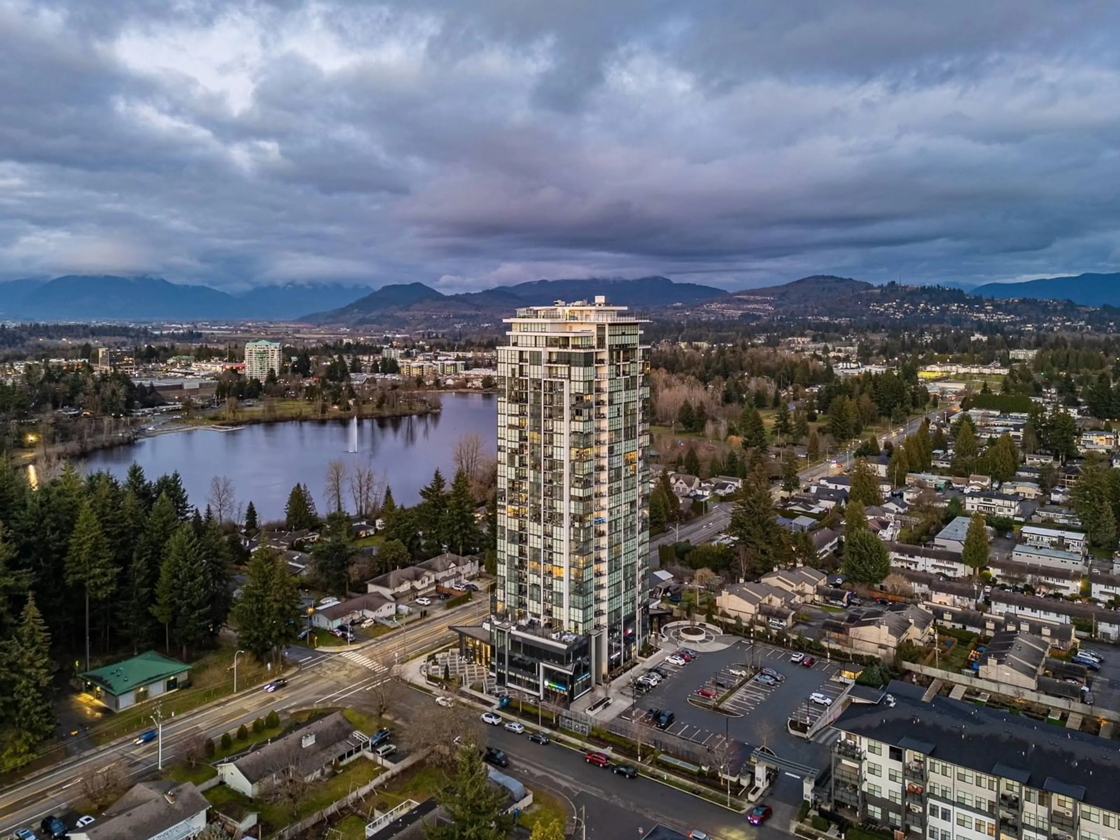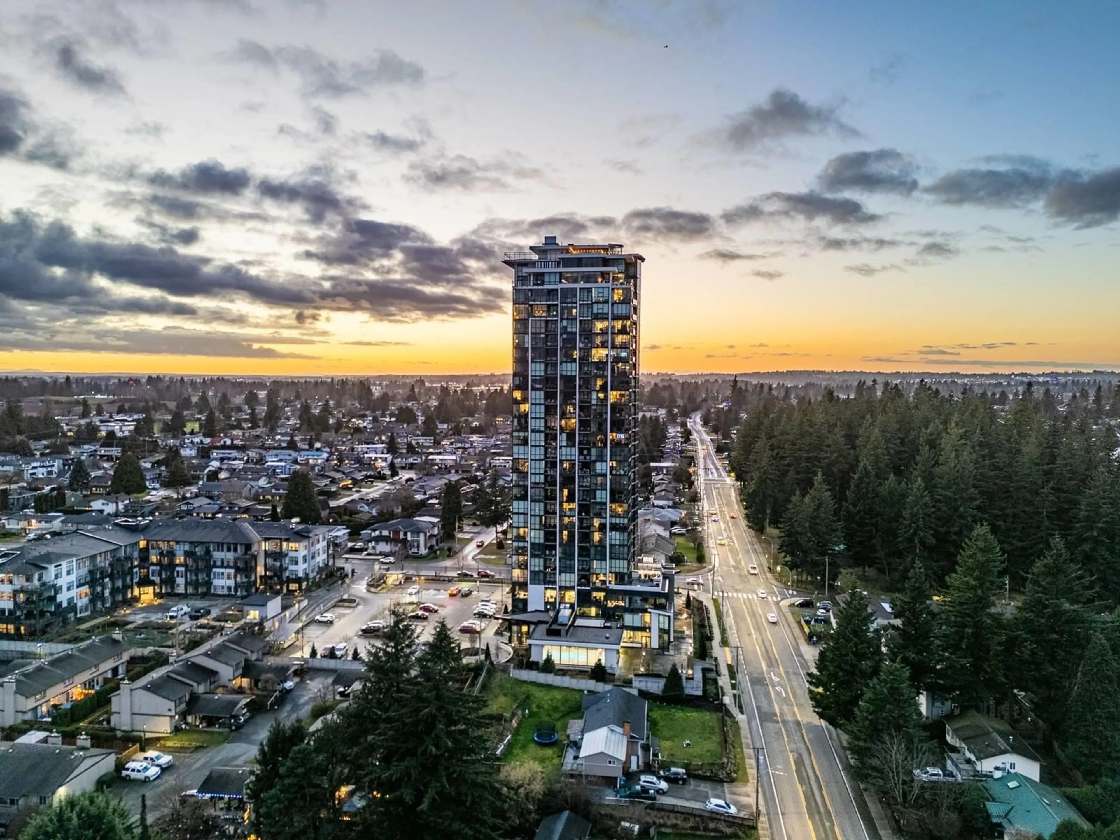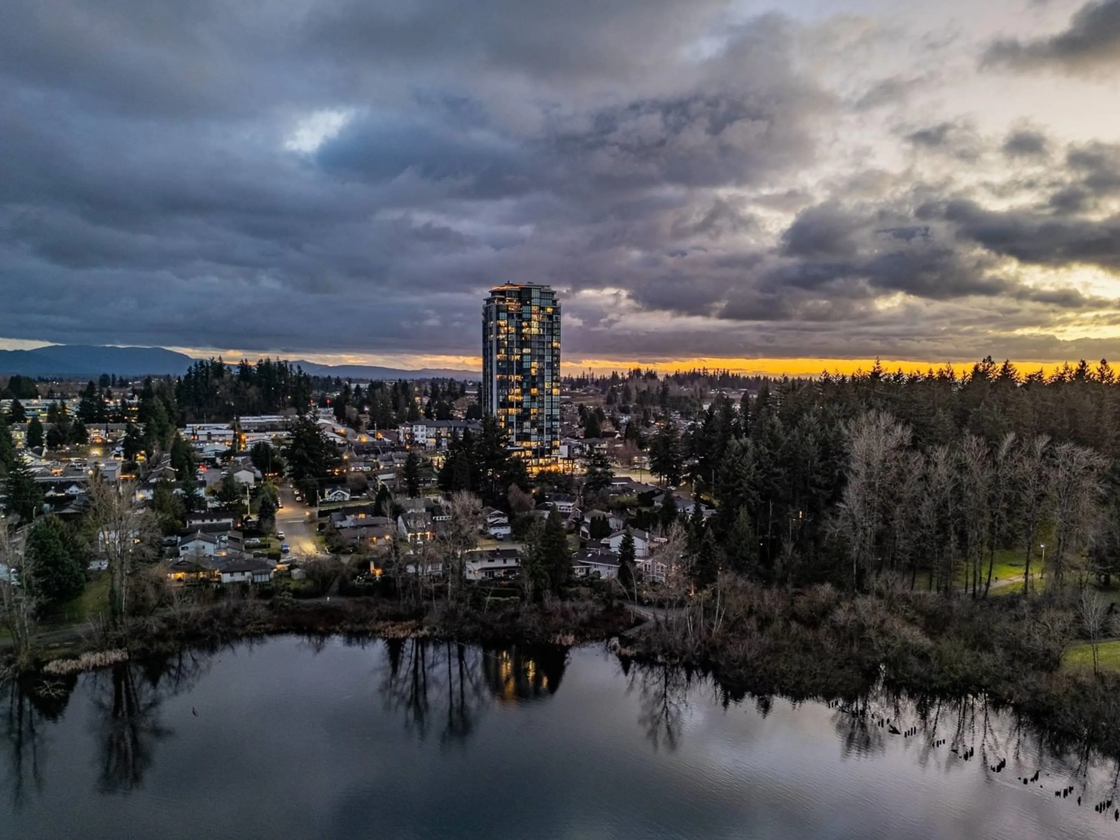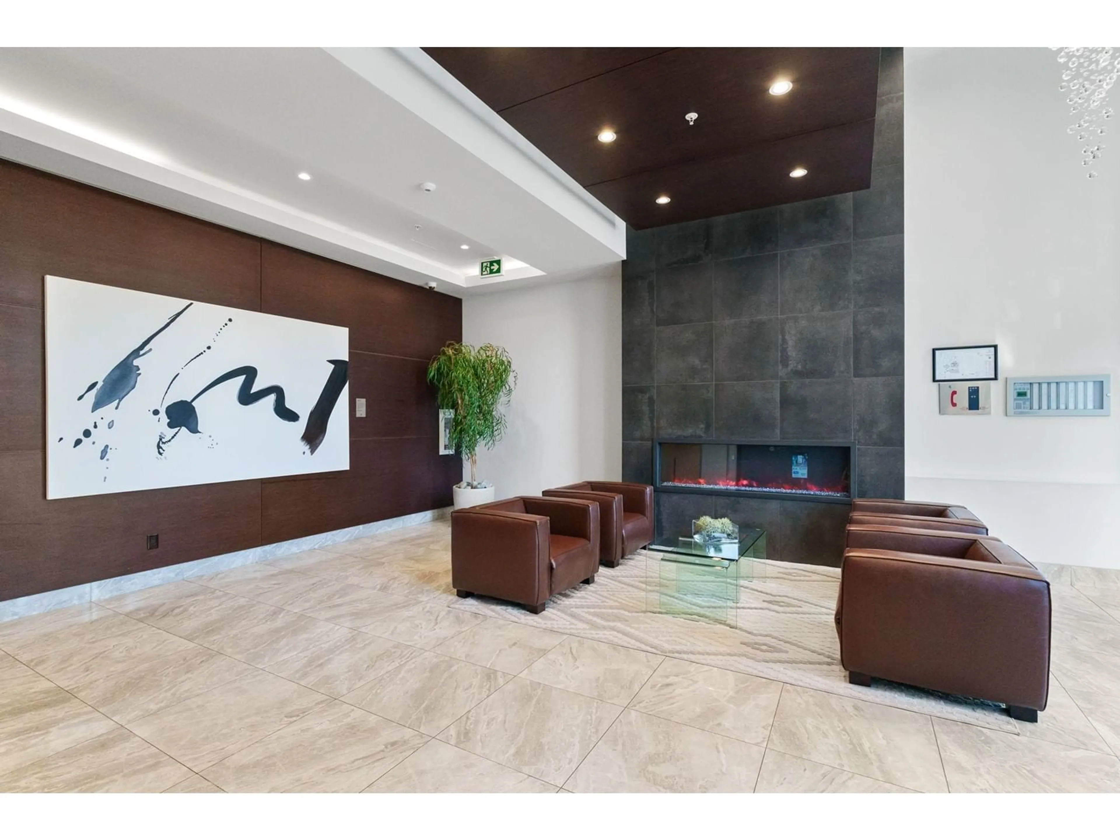1401 - 2180 GLADWIN, Abbotsford, British Columbia V2S0H4
Contact us about this property
Highlights
Estimated ValueThis is the price Wahi expects this property to sell for.
The calculation is powered by our Instant Home Value Estimate, which uses current market and property price trends to estimate your home’s value with a 90% accuracy rate.Not available
Price/Sqft$837/sqft
Est. Mortgage$3,242/mo
Maintenance fees$508/mo
Tax Amount (2024)$2,963/yr
Days On Market113 days
Description
Experience luxury living on Mill Lake. This 2 Bedroom + 2 Bathroom unit offers over 900 sq ft of thoughtfully designed living space in a prestigious 26 story high rise. Floor to ceiling windows showcase breathtaking views of Mill Lake, with high-end finishes, including quartz countertops, stainless-steel appliances, and a gas fireplace, create an elegant and inviting atmosphere. Geothermal heating and cooling ensure year round comfort. Resort style amenities include an indoor pool, hot tub, fitness center, club room, bistro, outdoor BBQ area, and two guest suites. Situated steps from Mill Lake and Abbotsford Regional Hospital, the building's prime location offers easy access to nature, shopping, dining, and transit. Unit also has 2 parking stalls. Call Oracle today to make this view yours! (id:39198)
Property Details
Interior
Features
Exterior
Features
Parking
Garage spaces -
Garage type -
Total parking spaces 2
Condo Details
Amenities
Storage - Locker, Exercise Centre, Recreation Centre, Restaurant, Guest Suite, Laundry - In Suite
Inclusions
Property History
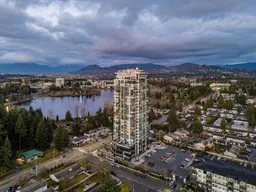 40
40
