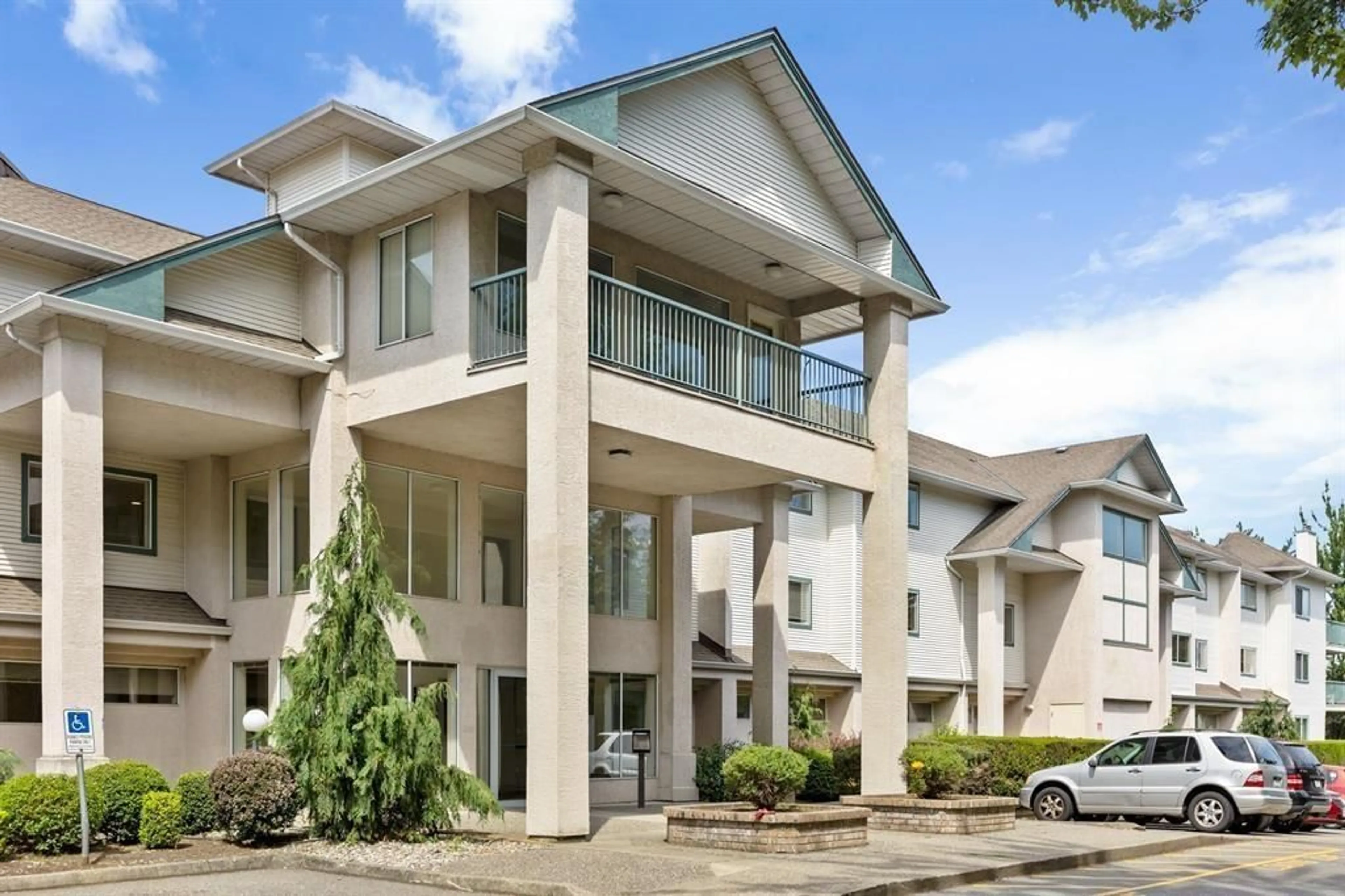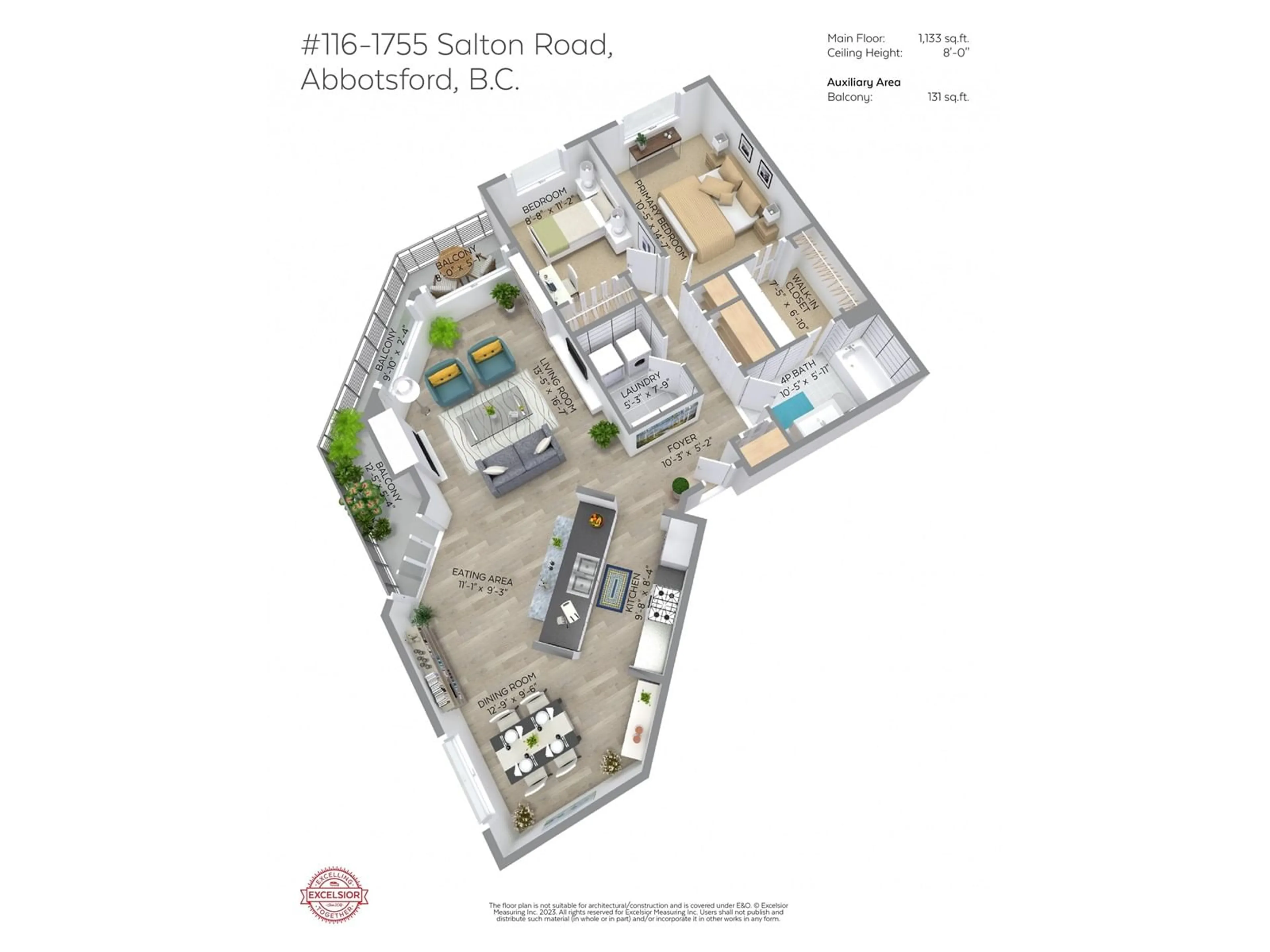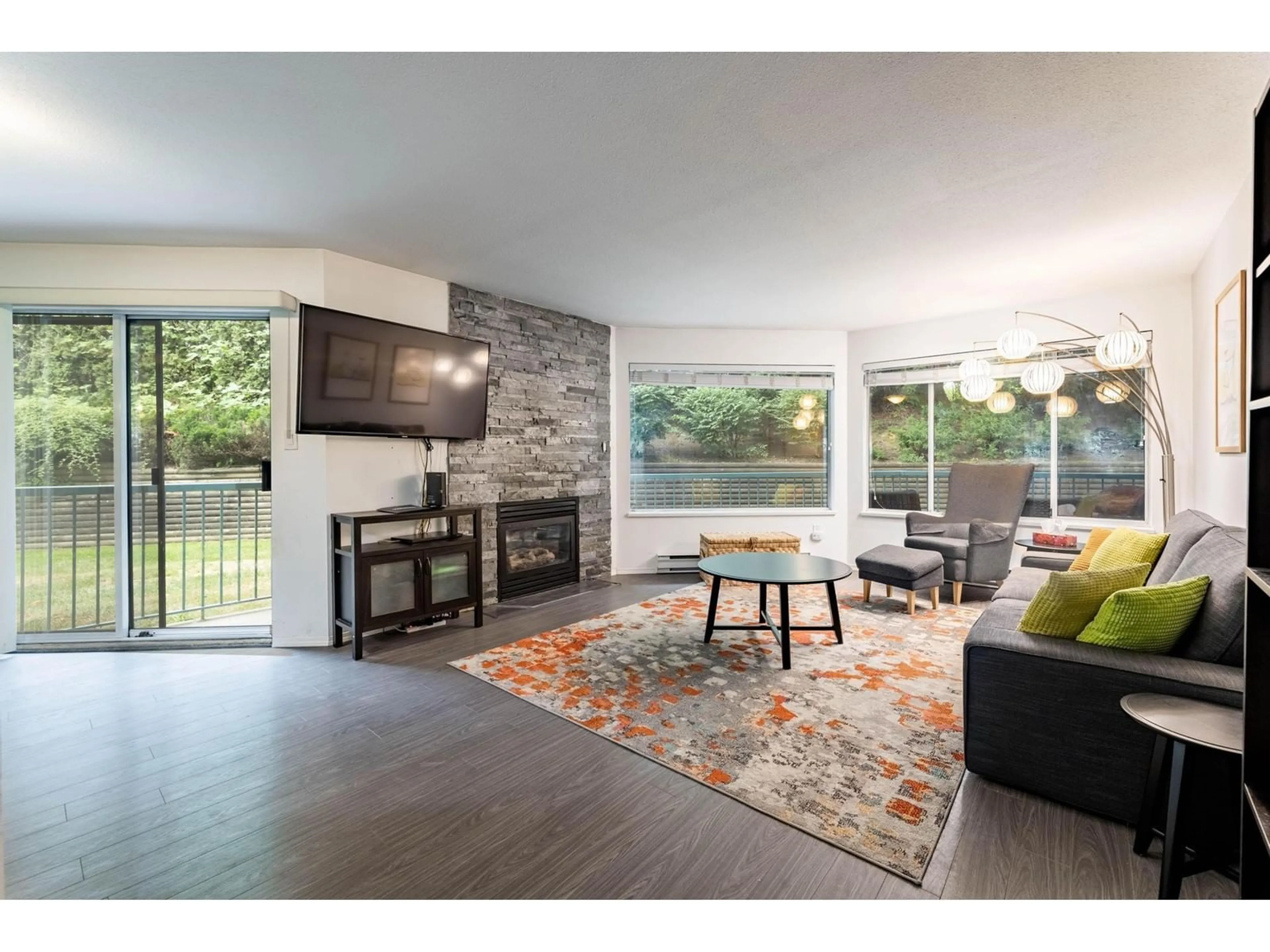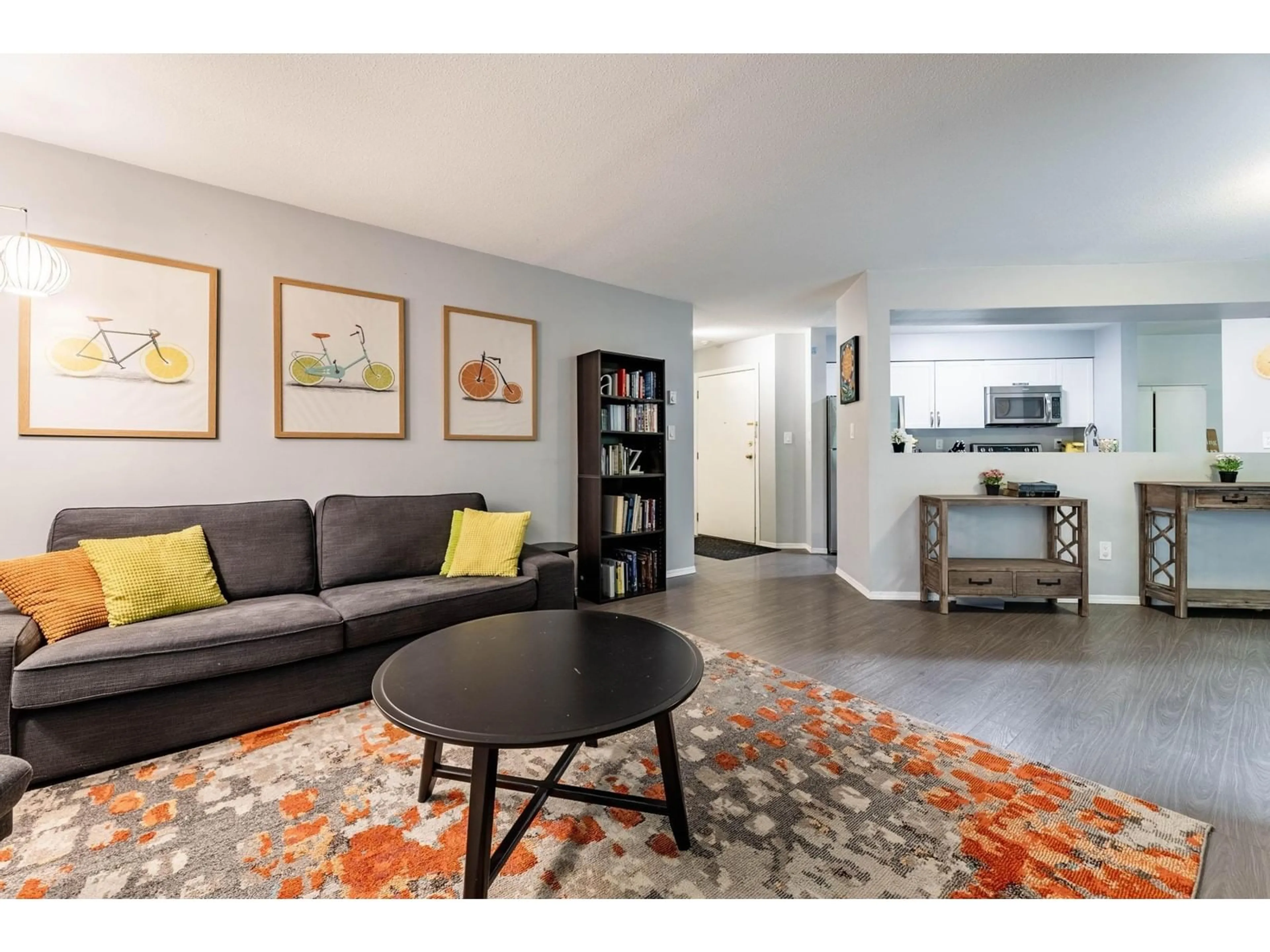116 - 1755 SALTON, Abbotsford, British Columbia V2S7C5
Contact us about this property
Highlights
Estimated ValueThis is the price Wahi expects this property to sell for.
The calculation is powered by our Instant Home Value Estimate, which uses current market and property price trends to estimate your home’s value with a 90% accuracy rate.Not available
Price/Sqft$352/sqft
Est. Mortgage$1,714/mo
Maintenance fees$452/mo
Tax Amount (2024)$1,814/yr
Days On Market39 days
Description
You'll love this large, bright 2 bedroom renovated ground level, corner unit in The Gateway. You get modern open layout with plenty of oversized windows & cozy gas fireplace. Your large master bedroom has a walk-through closet & terrific updated en-suite bathroom. Big laundry with room for extra storage. Fantastic new pantry recently added. Reno value $8,800 est. Your long, wraparound ground floor deck leads to a grassy backyard with privacy hedge. Handy separate entrance next to your home for convenience. Secured underground parking & lots of visitor parking plus a great storage locker. 2 cats or dogs under 30lbs. Perfectly located for quick access to Hwy 1, UFV, Abbotsford Centre, Hoon & Berry Park, Mill Lake, McCallum Junction Shopping Centre, restaurants, hospital, schools & transit. (id:39198)
Property Details
Interior
Features
Exterior
Parking
Garage spaces -
Garage type -
Total parking spaces 1
Condo Details
Amenities
Storage - Locker, Laundry - In Suite
Inclusions
Property History
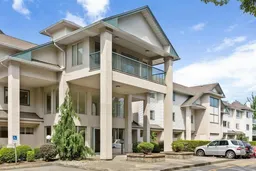 35
35
