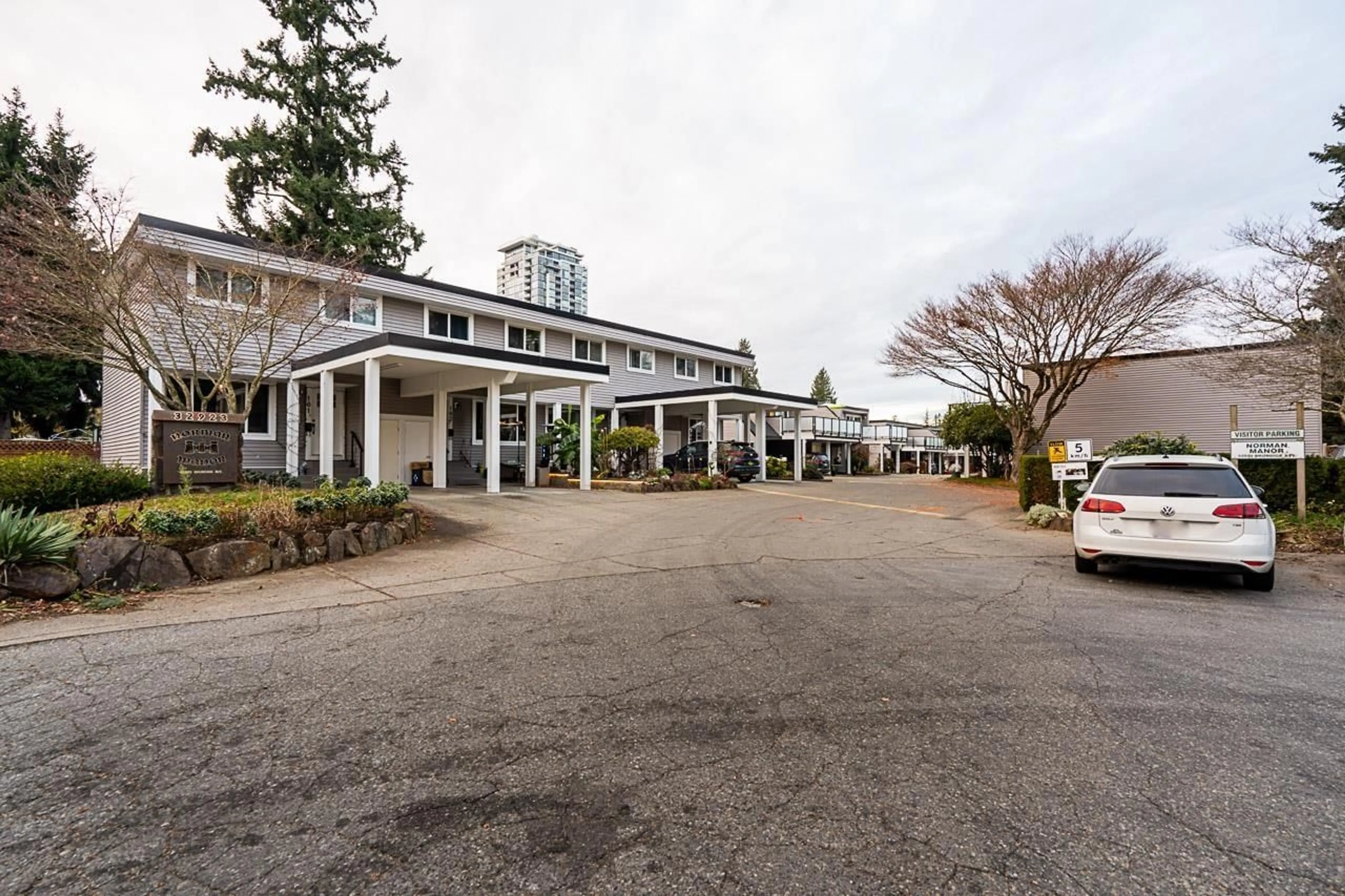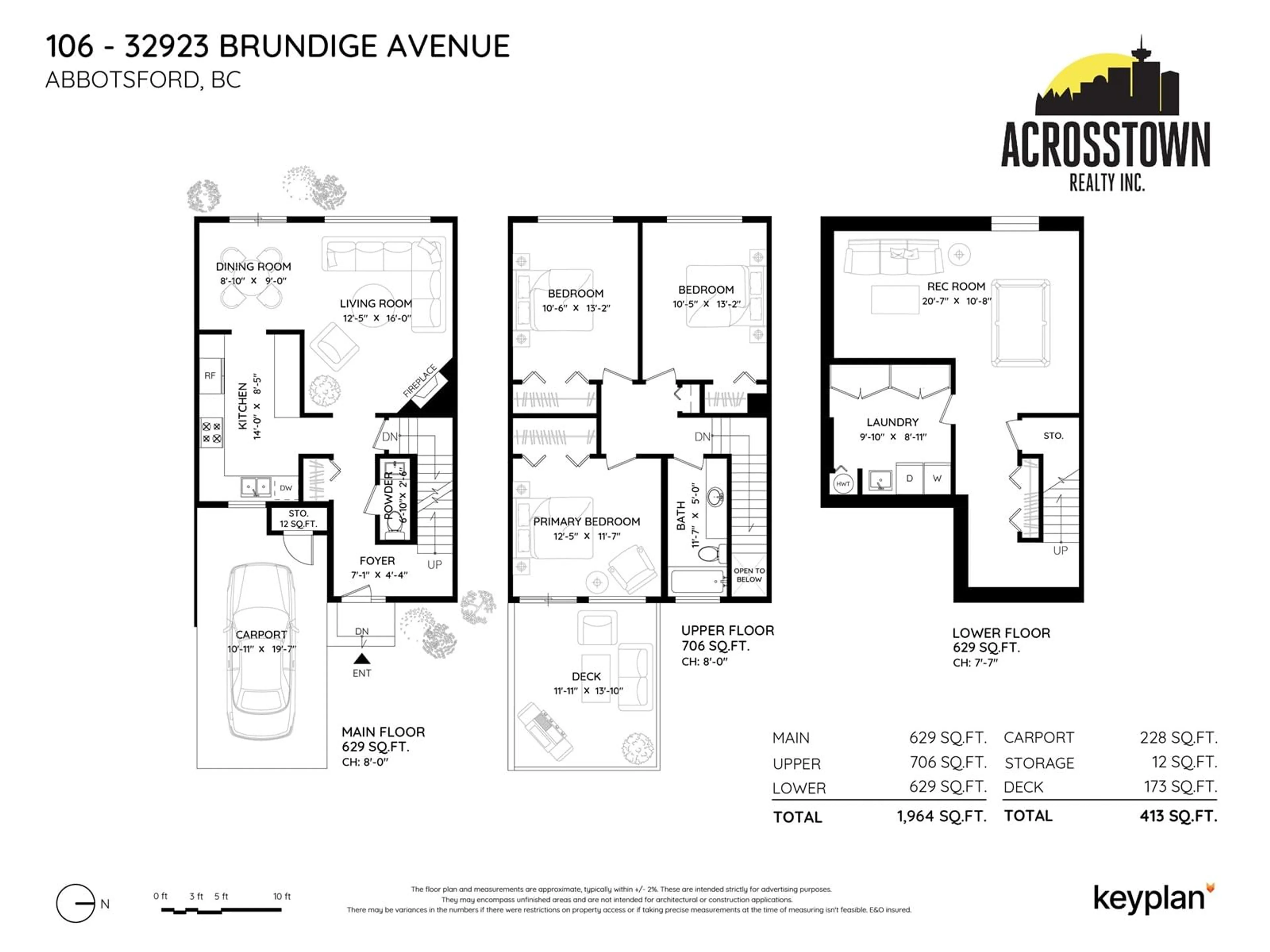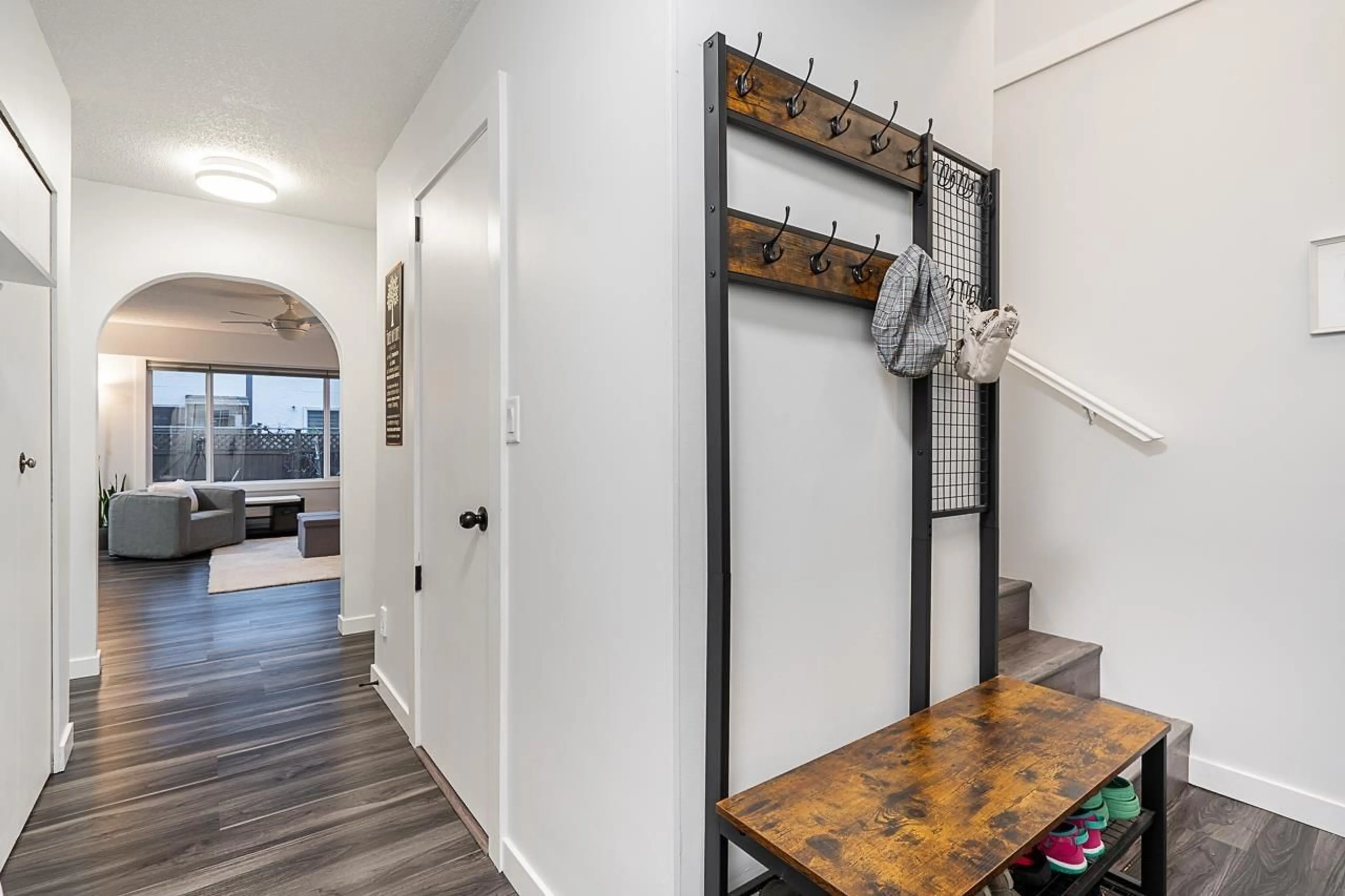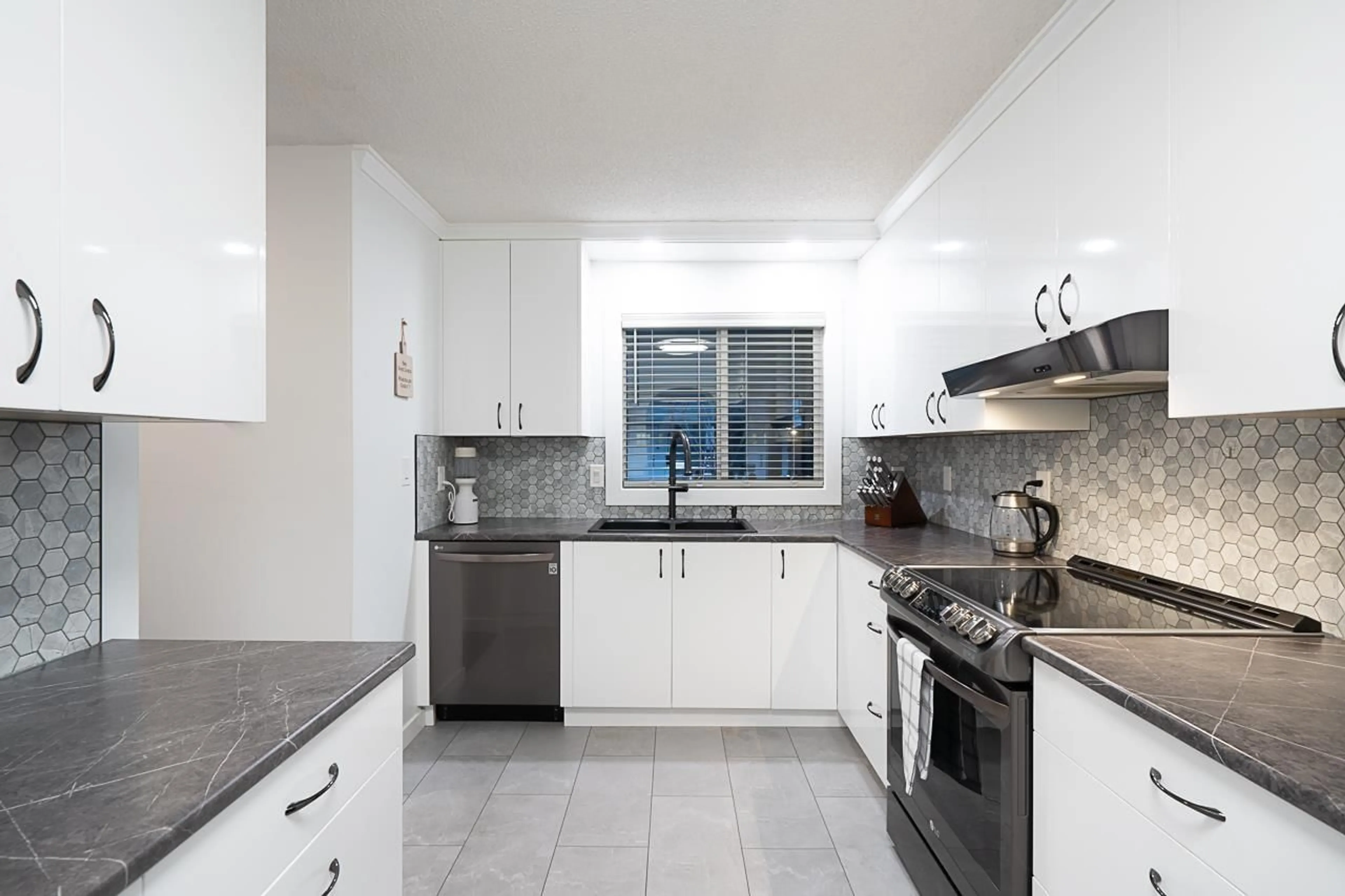106 - 32923 BRUNDIGE, Abbotsford, British Columbia V2S1N3
Contact us about this property
Highlights
Estimated ValueThis is the price Wahi expects this property to sell for.
The calculation is powered by our Instant Home Value Estimate, which uses current market and property price trends to estimate your home’s value with a 90% accuracy rate.Not available
Price/Sqft$345/sqft
Est. Mortgage$2,916/mo
Maintenance fees$383/mo
Tax Amount (2024)$2,505/yr
Days On Market29 days
Description
Three Bedroom Townhome Renovated Inside and Out! The complex was updated in 2020 with new windows, new decks, new side mounted balcony railings and exterior cladding. Inside you'll find a new white kitchen with a hex tile backsplash, built-in microwave with trim kit, pantry and new appliances. The main bathroom upstairs has a new tile tub surround. Enjoy a fenced yard right off the dining room and a bright sundeck off of the primary bedroom. Downstairs there is a large laundry room, storage and a large recreation room. Easy to add another full bathroom and bedroom downstairs and still have a recreation space. There's laminate flooring throughout! Walk to Mill Lake, shopping and the Hospital. One pet allowed - no size restrictions. Great family complex & move-in ready! OPEN SAT 2-4pm. (id:39198)
Property Details
Interior
Features
Exterior
Parking
Garage spaces -
Garage type -
Total parking spaces 1
Condo Details
Amenities
Storage - Locker, Laundry - In Suite
Inclusions
Property History
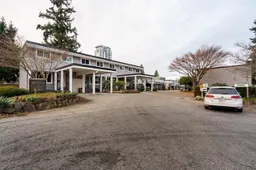 34
34
