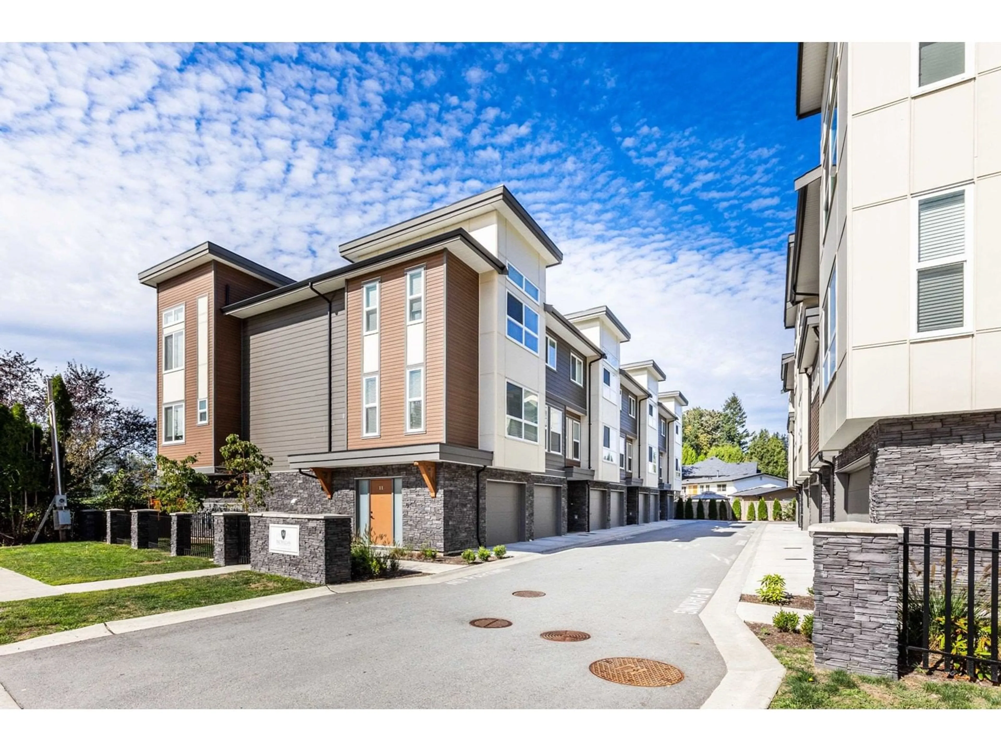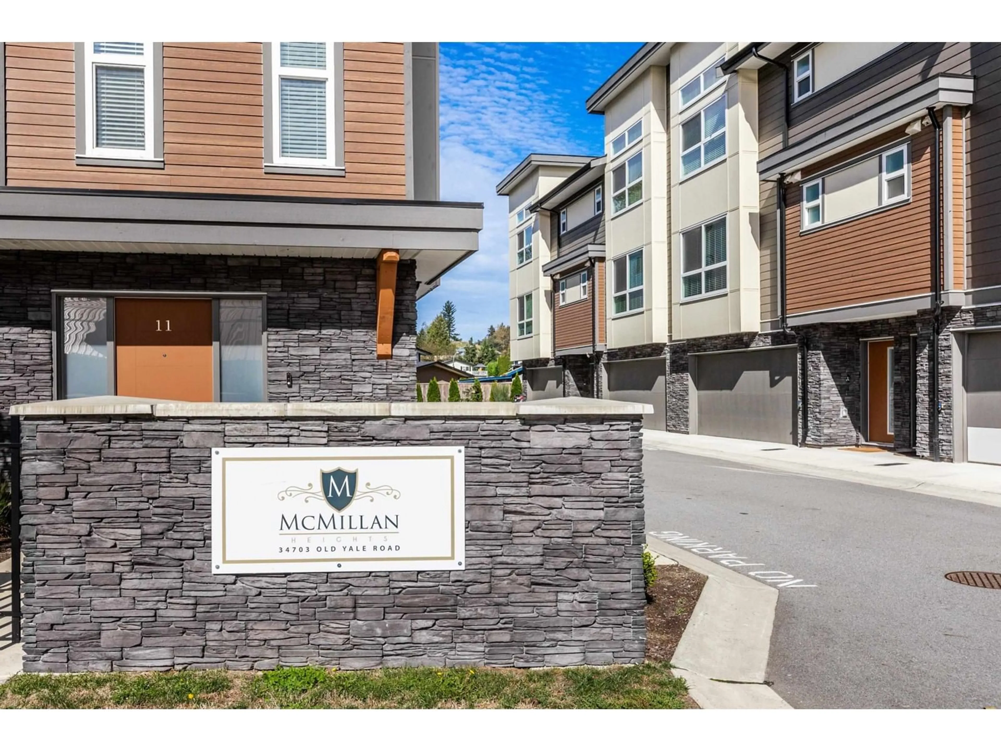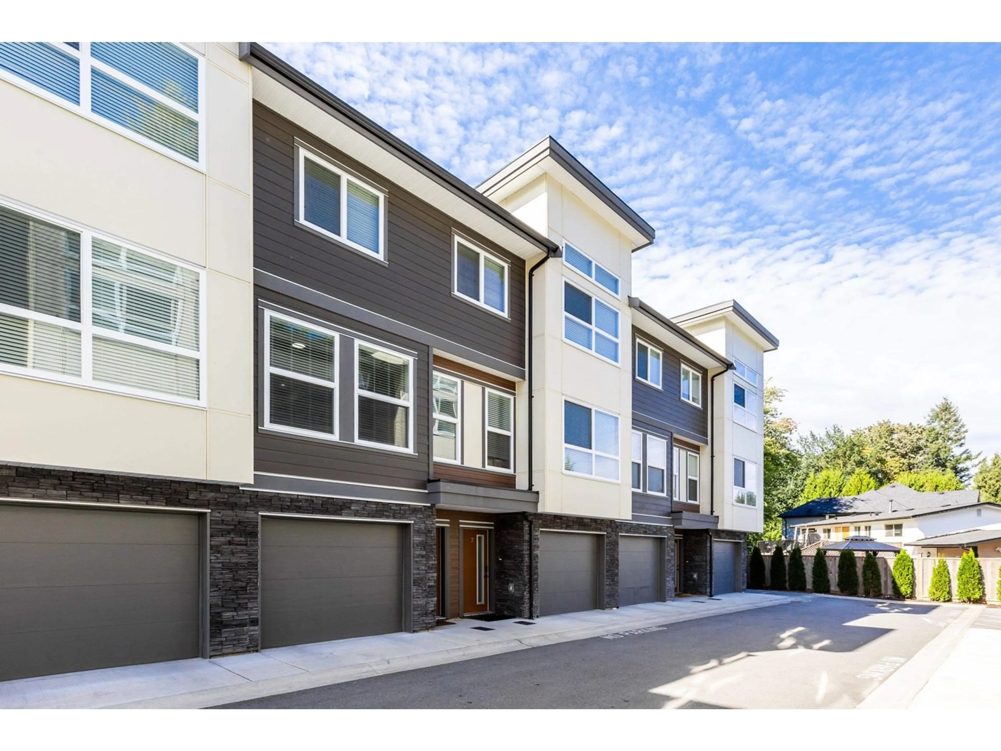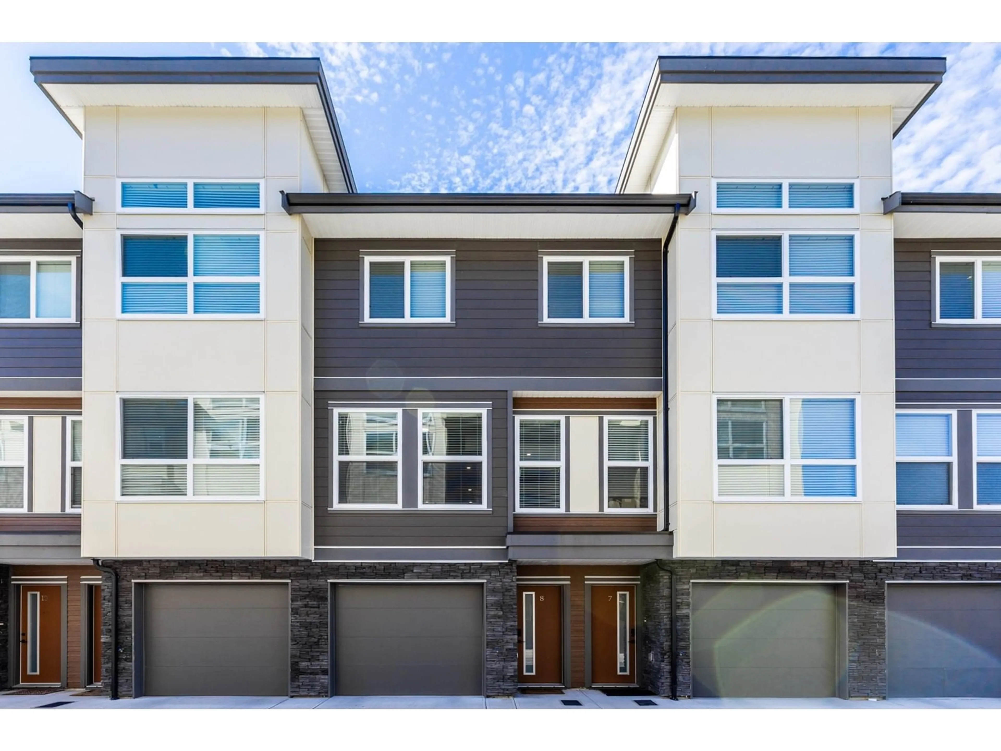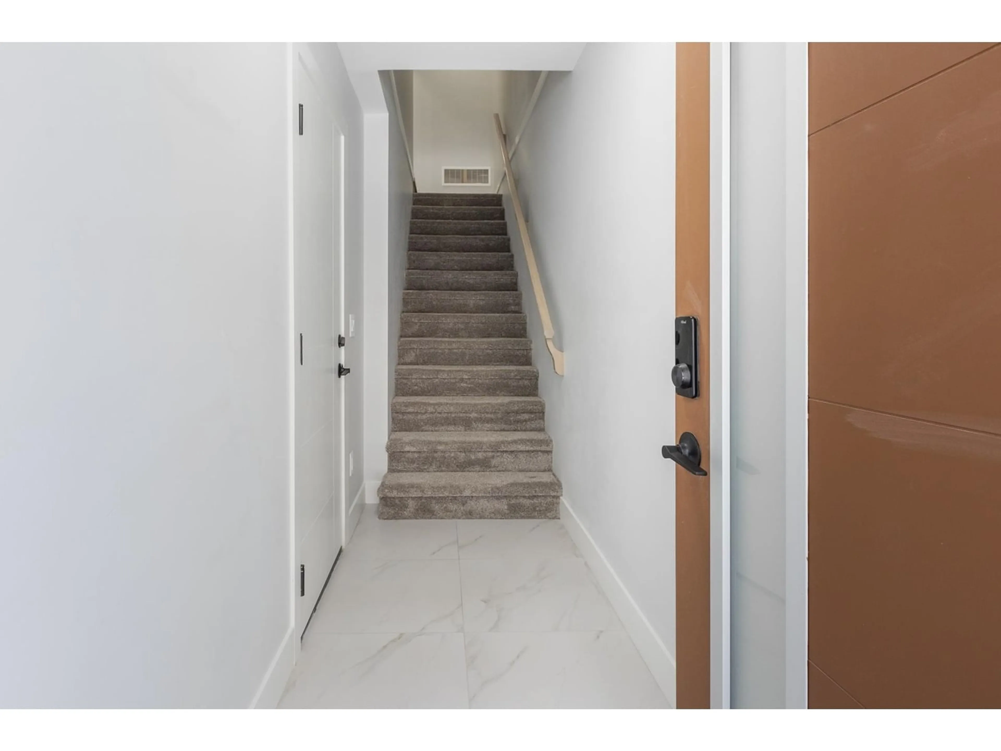9 34703 OLD YALE ROAD, Abbotsford, British Columbia V2S0M8
Contact us about this property
Highlights
Estimated ValueThis is the price Wahi expects this property to sell for.
The calculation is powered by our Instant Home Value Estimate, which uses current market and property price trends to estimate your home’s value with a 90% accuracy rate.Not available
Price/Sqft$526/sqft
Est. Mortgage$3,478/mo
Maintenance fees$360/mo
Tax Amount ()-
Days On Market132 days
Description
McMillan Heights! 3bed/ 3bath executive townhome nestled in Abbotsford's most desirable neighbourhood. Main floor offers large island, quartz counters, chefs kitchen with S/S appliances, access to patio with gas hookup. Upstairs features 3 large bedrooms, master with ensuite and walk in closet, front loading washer/dryer. 2 car garages come with EV charger plug, R/I for security, R/I for vacuum,Gas forced air heating system, Central Airconditioning installed, white colour scheme. This unit's fenced private backyard faces Crossley Park. Across from Abbotsford Recreation Centre, Yale Secondary, Fraser Middle, McMillan Elementary & McMillan Park. Rentals and Pets Allowed. Absolutely the best location in East Abbotsford. (id:39198)
Property Details
Interior
Features
Exterior
Features
Parking
Garage spaces 2
Garage type Garage
Other parking spaces 0
Total parking spaces 2
Condo Details
Amenities
Laundry - In Suite
Inclusions
Property History
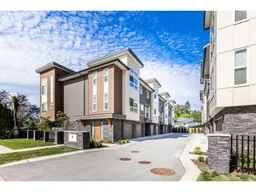 40
40
