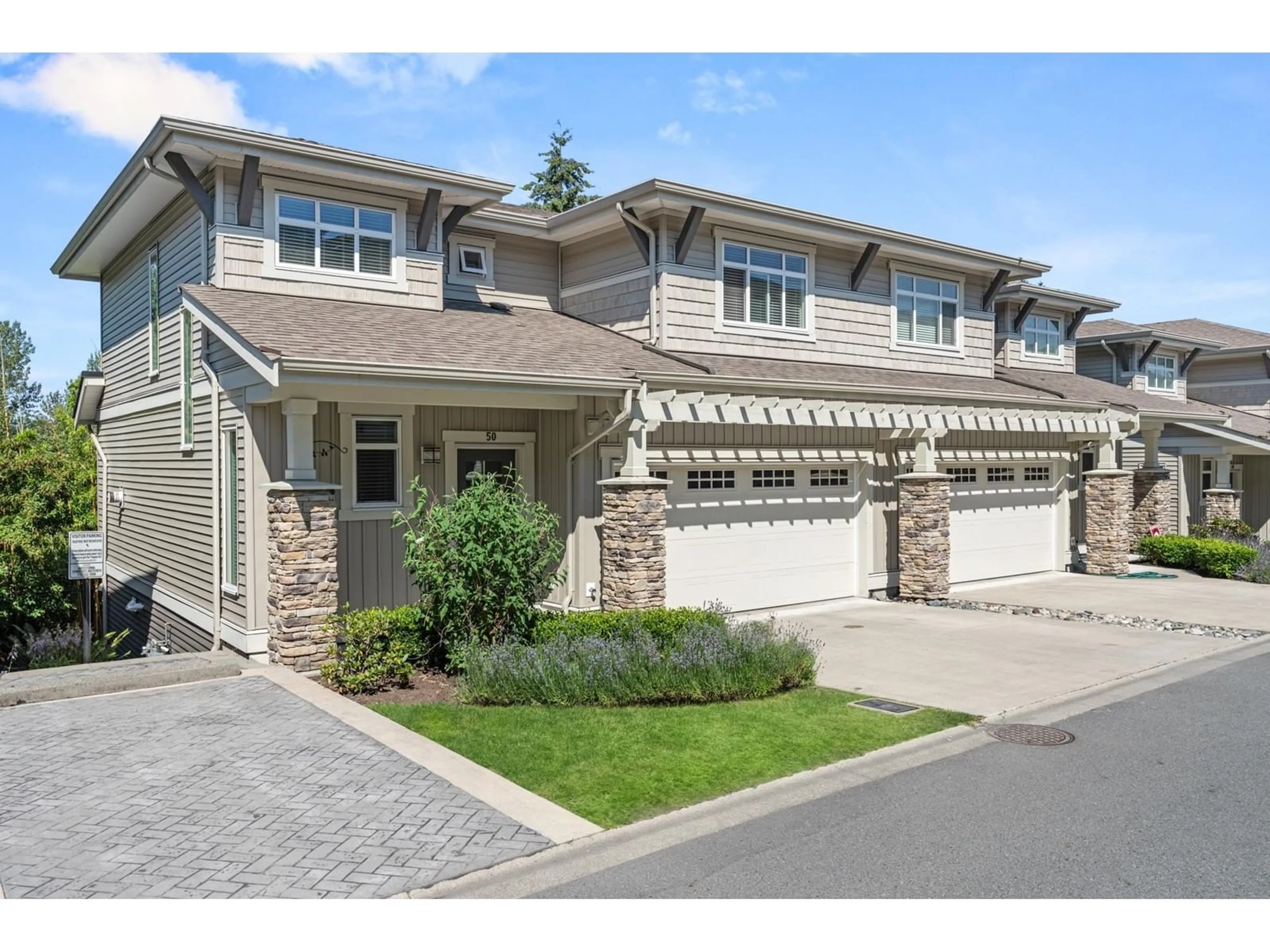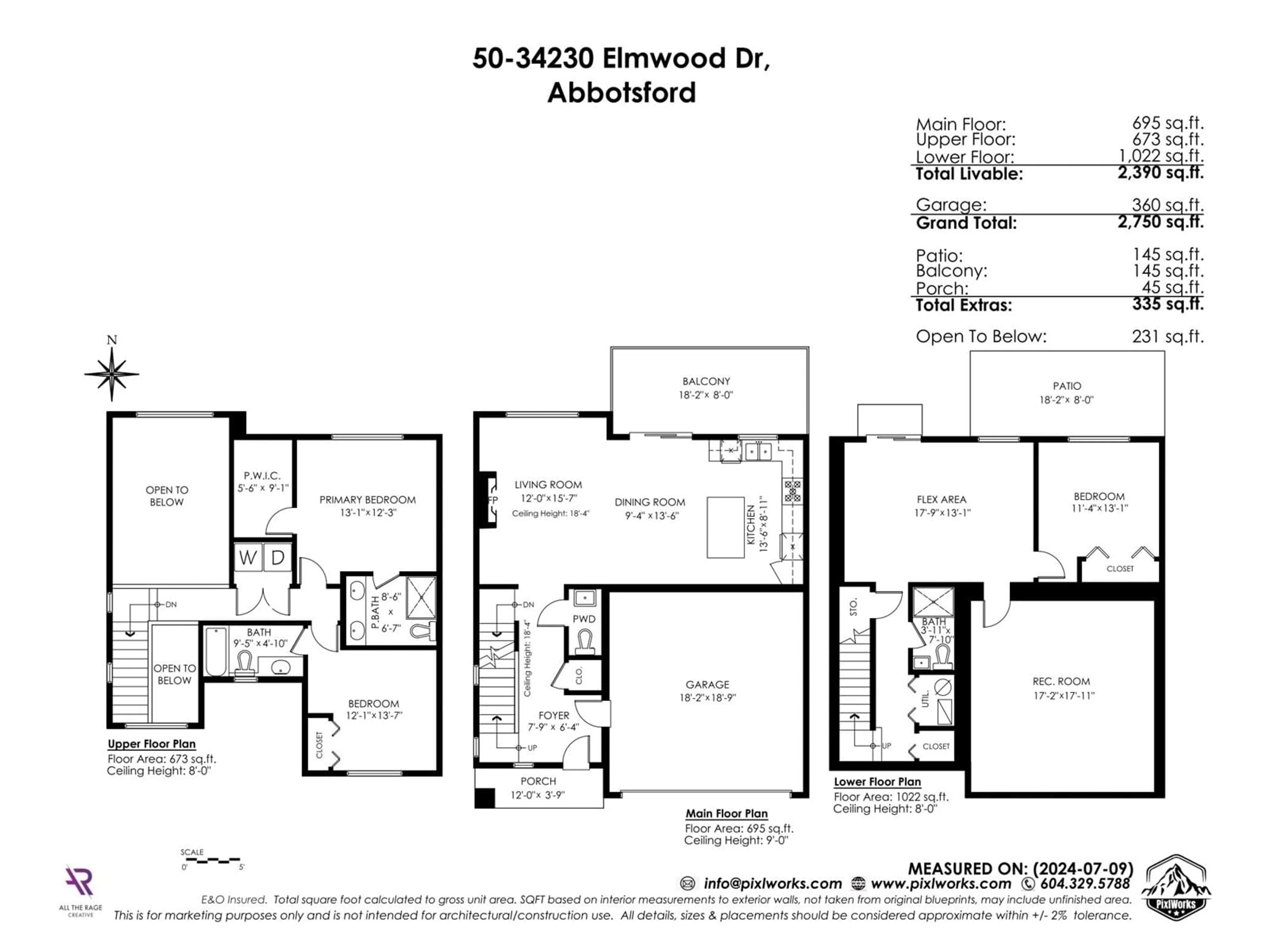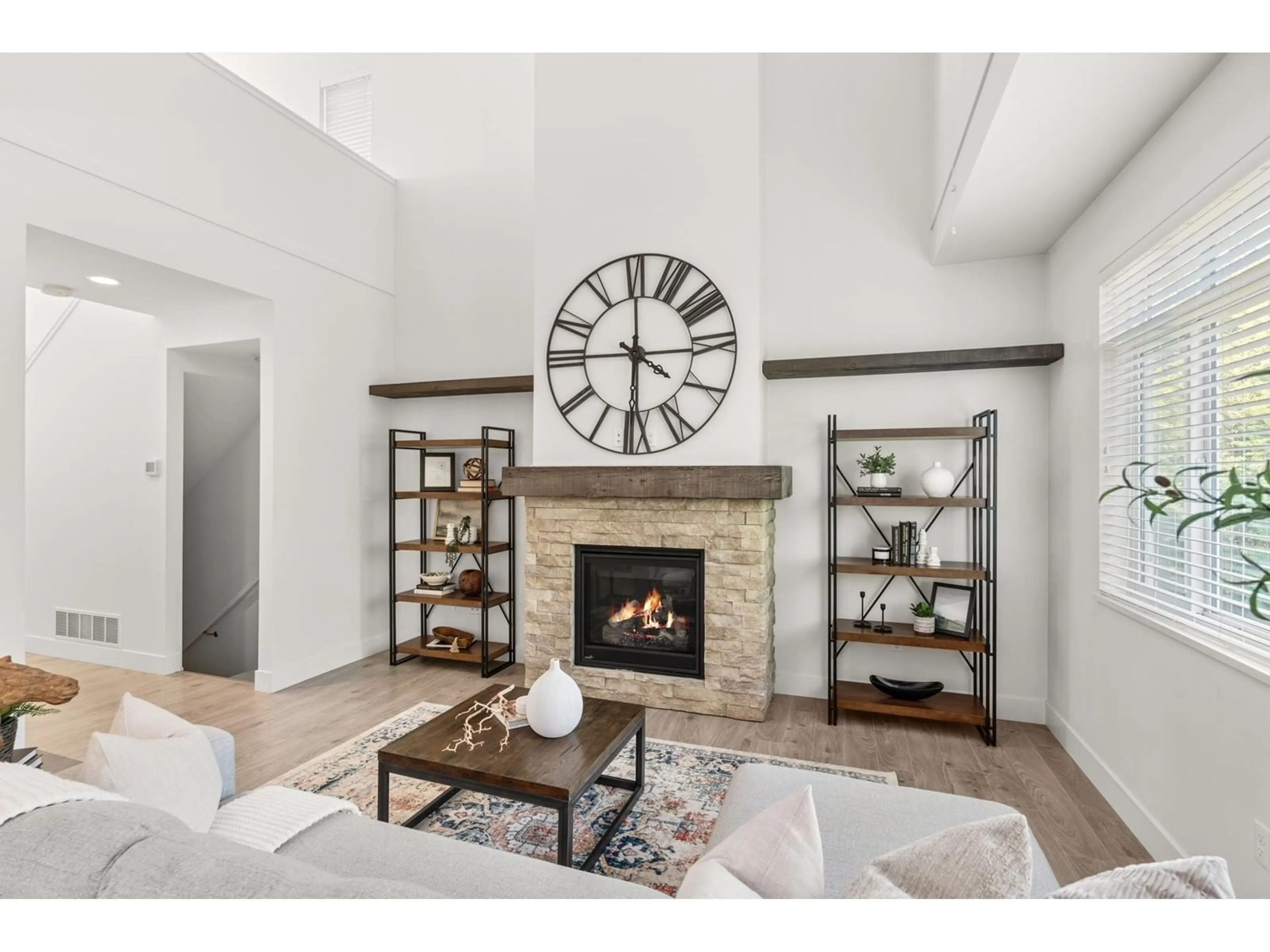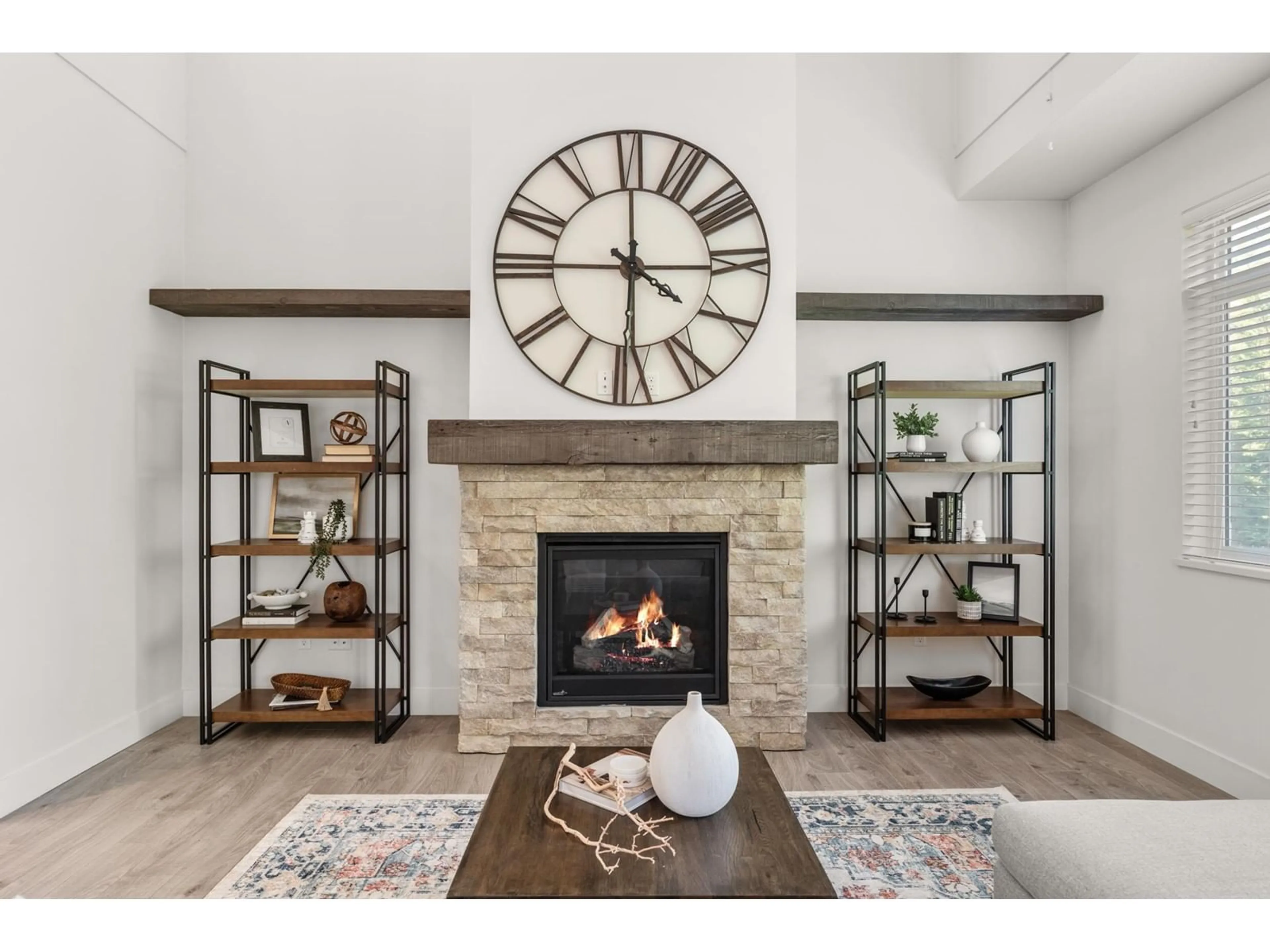50 - 34230 ELMWOOD, Abbotsford, British Columbia V2S0J1
Contact us about this property
Highlights
Estimated valueThis is the price Wahi expects this property to sell for.
The calculation is powered by our Instant Home Value Estimate, which uses current market and property price trends to estimate your home’s value with a 90% accuracy rate.Not available
Price/Sqft$384/sqft
Monthly cost
Open Calculator
Description
This exceptional home offers abundant living space in a private setting, all within walking distance to shopping and restaurants. The modern kitchen is complemented by slide-out pantry shelving and opens to an attached living room. The master bedroom and the second bedroom each feature their own bathroom, and the spacious media room in the basement provides lots of entertainment space. Enjoy a community garden, children's playground, and extra storage in the garage and basement. With 3.5 baths, 4 parking stalls (2 in and 2 out), and a private backyard in a welcoming neighborhood, this home is perfect for comfortable living! Call to view today! (id:39198)
Property Details
Interior
Features
Exterior
Parking
Garage spaces -
Garage type -
Total parking spaces 4
Condo Details
Amenities
Laundry - In Suite, Air Conditioning
Inclusions
Property History
 40
40




