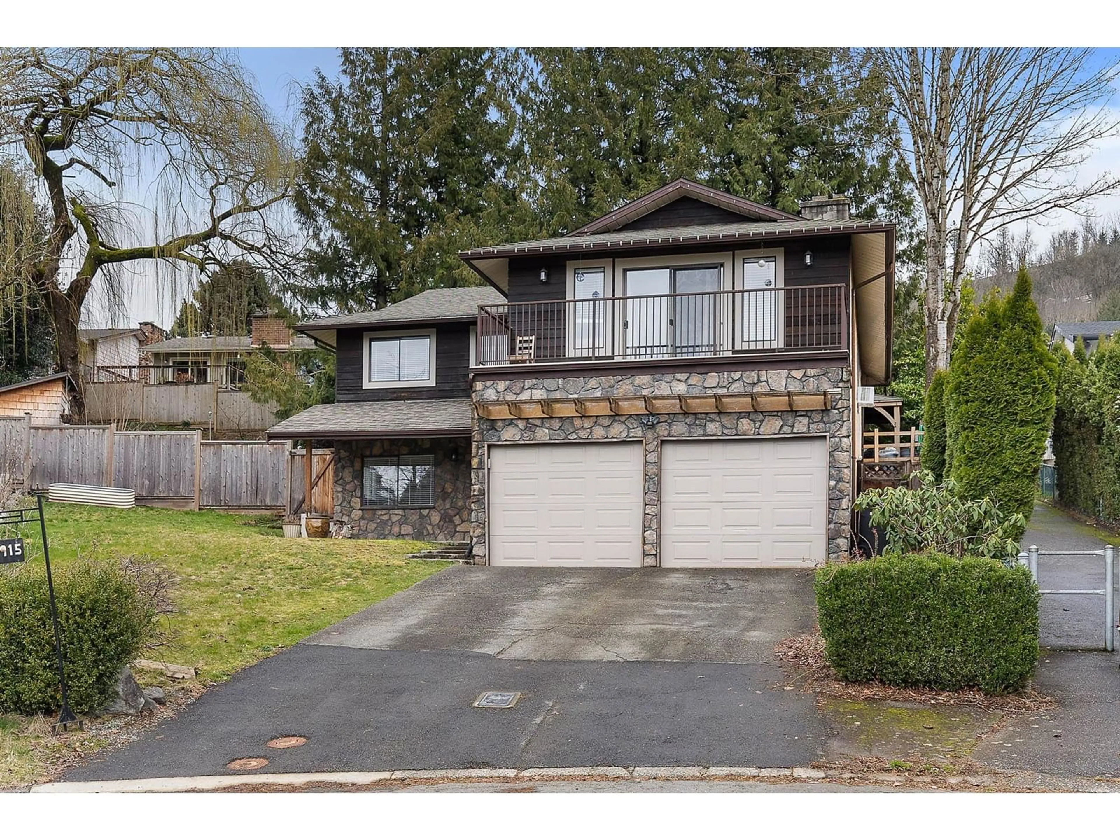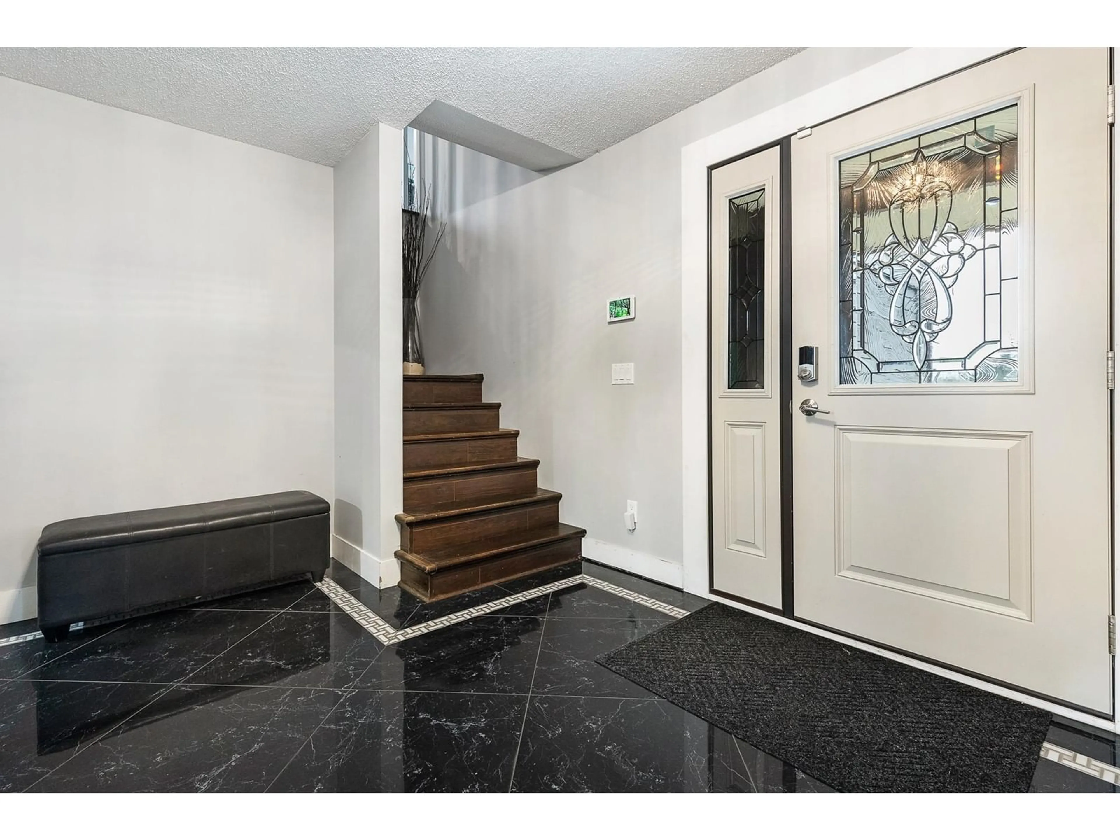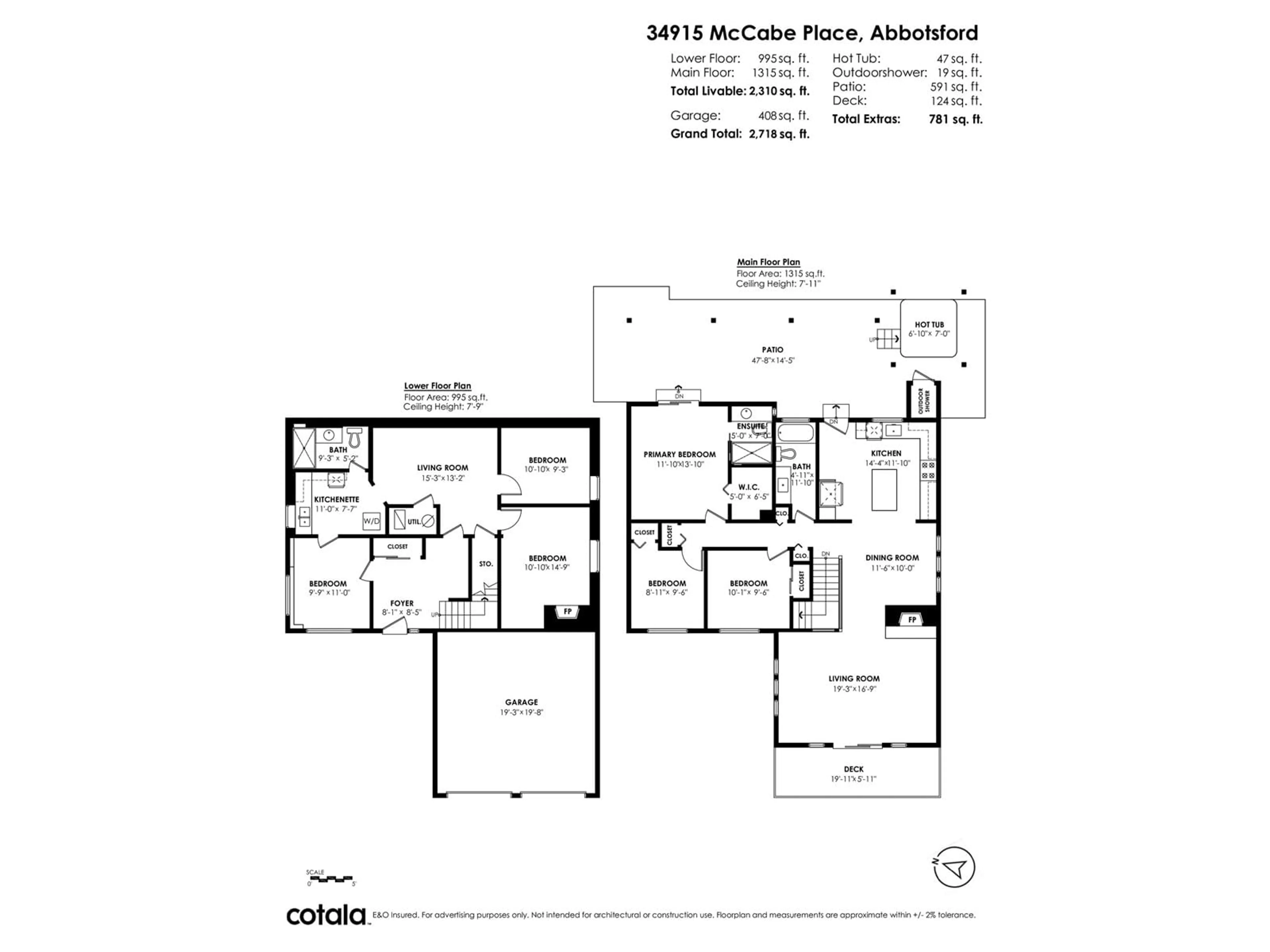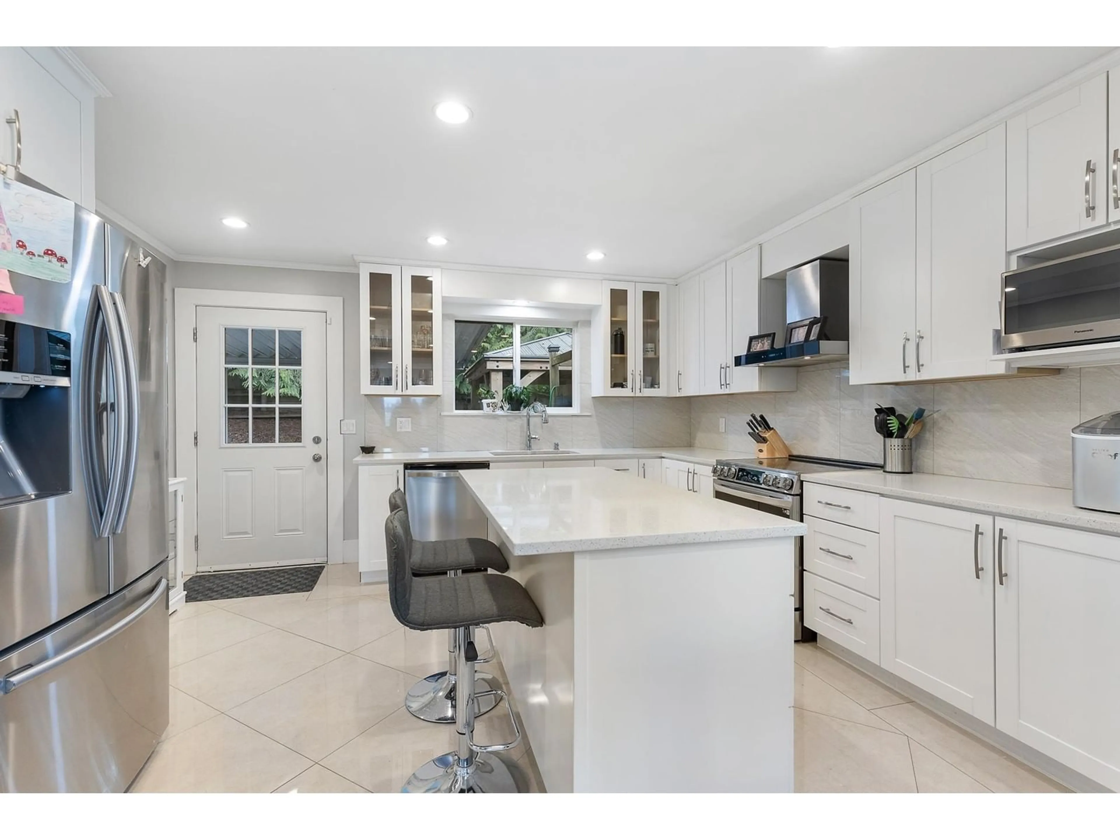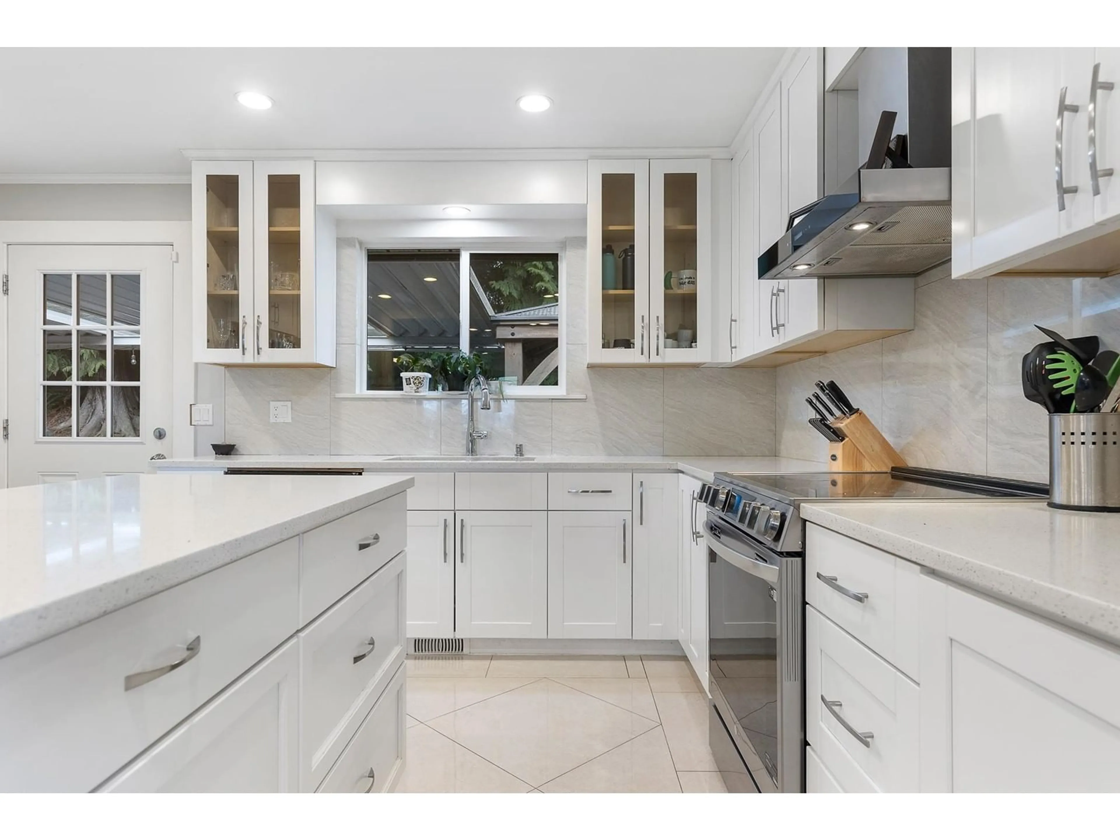34915 MCCABE, Abbotsford, British Columbia V3G1H1
Contact us about this property
Highlights
Estimated ValueThis is the price Wahi expects this property to sell for.
The calculation is powered by our Instant Home Value Estimate, which uses current market and property price trends to estimate your home’s value with a 90% accuracy rate.Not available
Price/Sqft$452/sqft
Est. Mortgage$4,487/mo
Tax Amount (2024)$4,734/yr
Days On Market5 days
Description
Highly Desirable McMillan area, walk to all levels of school, parks, shopping and transit. 6 potential bedrooms & 3 bath! Sits at the end of a cul-de-sac beside the walkway and has a private fenced yard great for the kids to play and adults can relax in the large covered patio that has lovely stone work added, hot tub & outdoor shower. Lots of updates in the home including the kitchen with quartz counters, quiet close cupboards, under mount sink and stainless steel appliances. Main bathroom has been fully renovated as well as the 3 piece en-suite. The Large Stone wood burning fireplace separates the dining and living room. Basement has kitchenette for suite, and lots of rooms for everyone to have their privacy. This one won't last so come and check it out. (id:39198)
Property Details
Interior
Features
Exterior
Parking
Garage spaces -
Garage type -
Total parking spaces 6
Property History
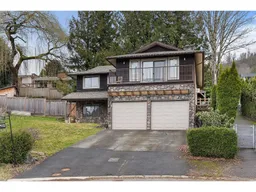 40
40
