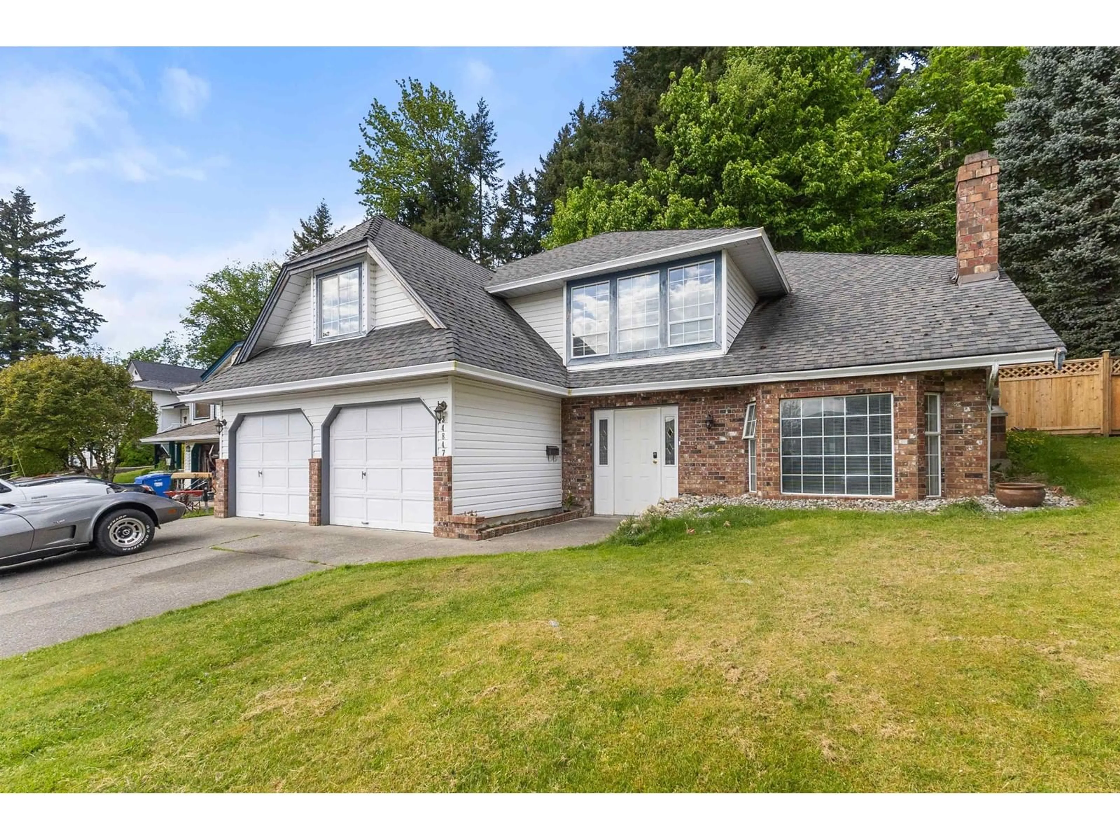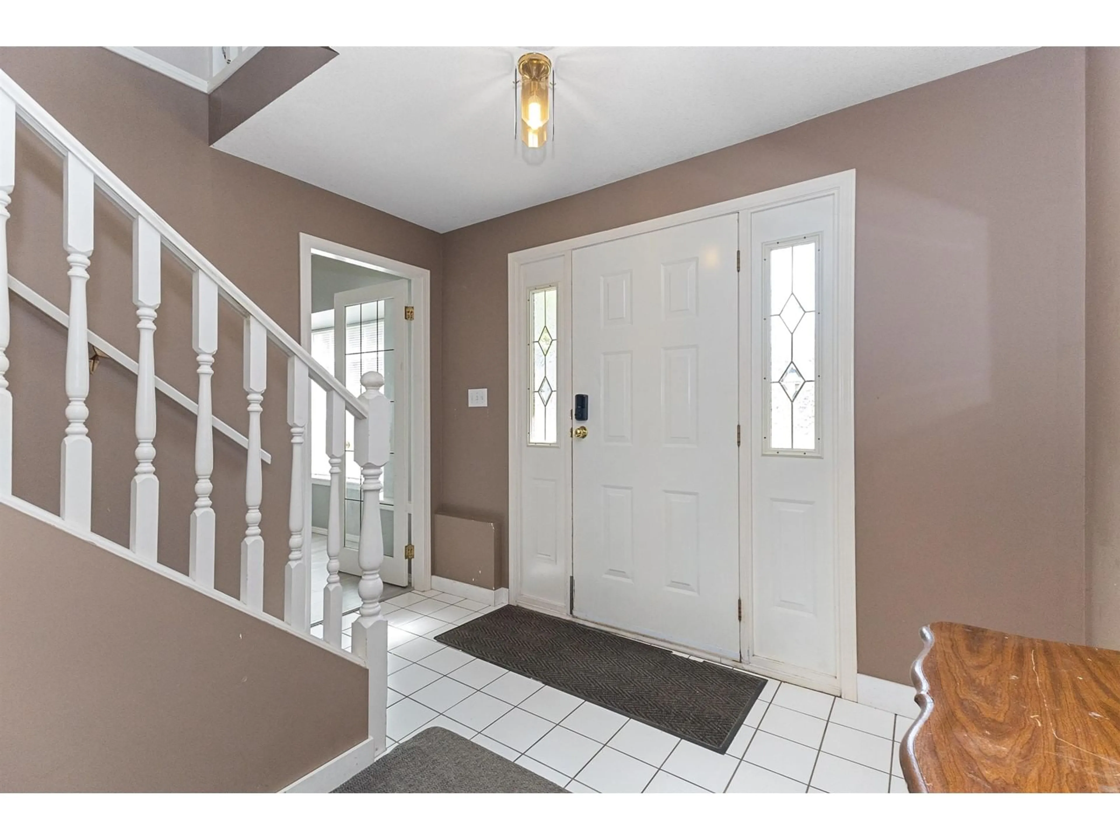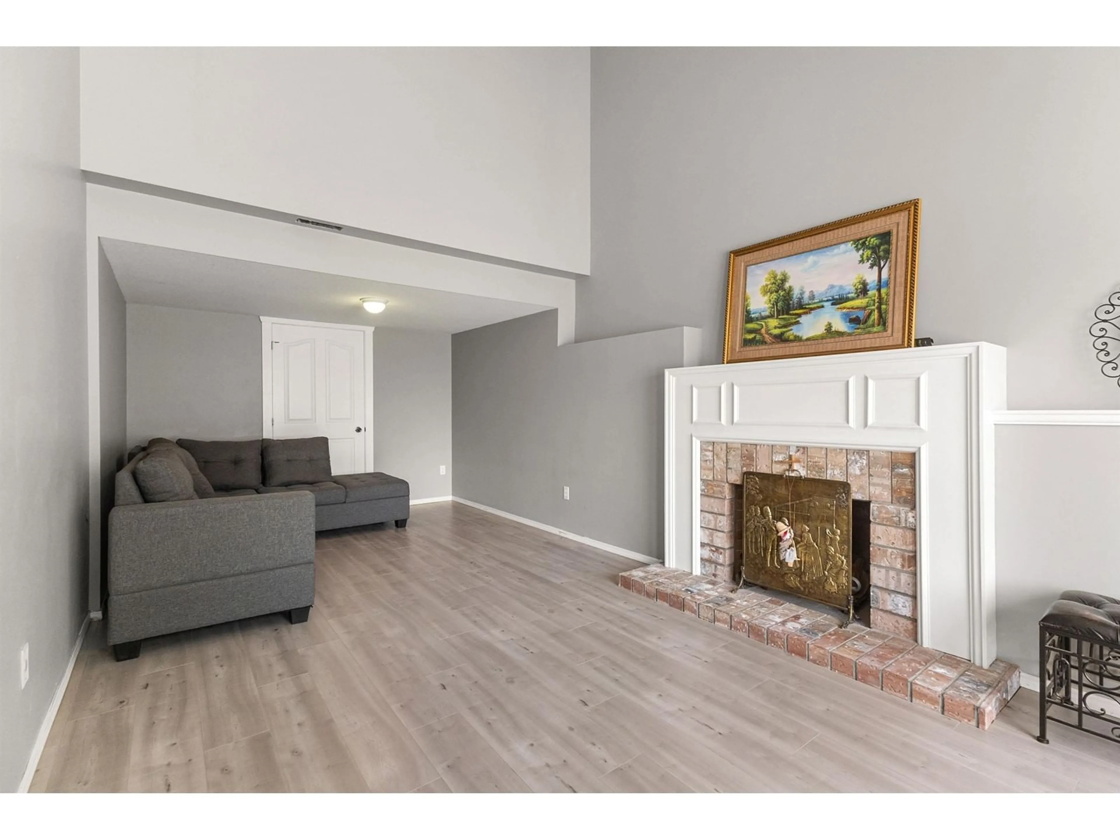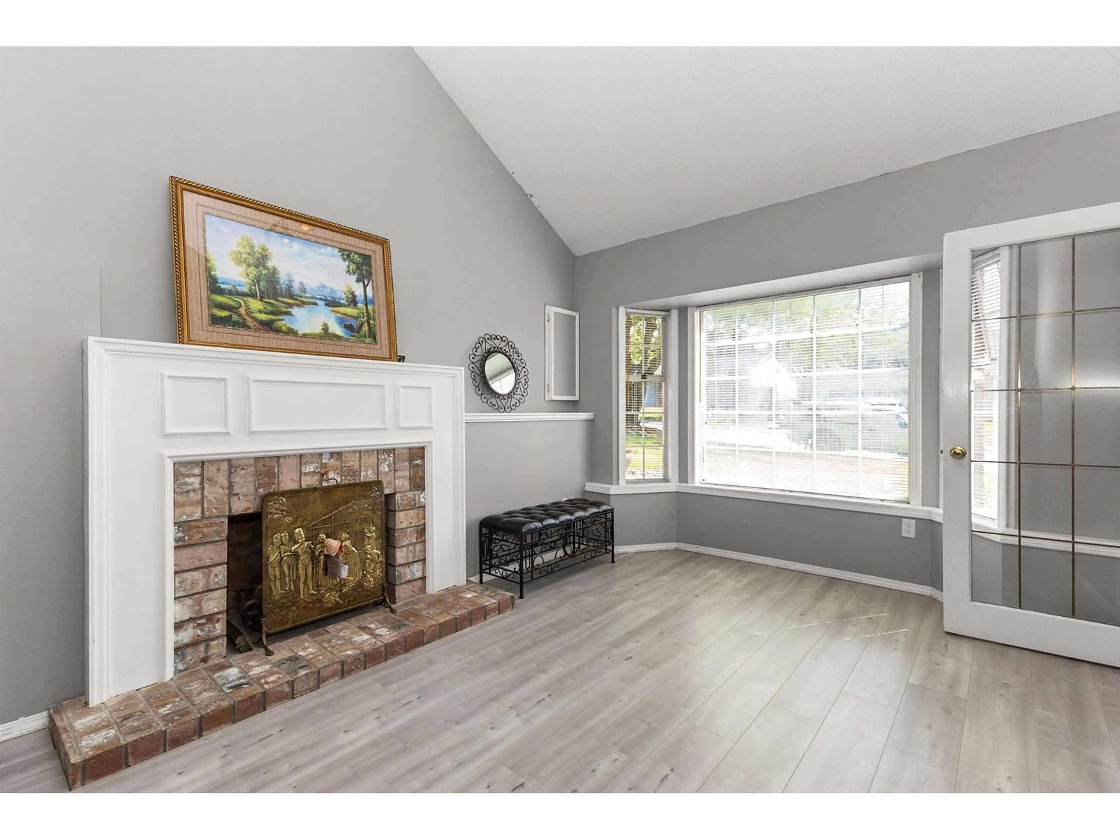34847 GLENEAGLES, Abbotsford, British Columbia V2S7G5
Contact us about this property
Highlights
Estimated valueThis is the price Wahi expects this property to sell for.
The calculation is powered by our Instant Home Value Estimate, which uses current market and property price trends to estimate your home’s value with a 90% accuracy rate.Not available
Price/Sqft$390/sqft
Monthly cost
Open Calculator
Description
Tucked away in a quiet cul-de-sac in one of East Abbotsford's most sought-after neighborhoods, this spacious 5-bedroom, 4-bathroom home offers over 3,000 sq. ft. of well-designed living space on a 7,191 sq. ft. lot. The main floor features a bright family room with soaring vaulted ceilings that flows seamlessly into the dining area and kitchen, with direct walkout access to a large, private backyard that backs onto peaceful parkland-no rear neighbors. Boasting generously sized bedrooms including the primary suite with ensuite. Downstairs you'll find a 2-bedroom suite, ideal as a mortgage helper, as well as an additional space with suite potential for extended family or guests. Just steps to excellent schools, recreation, shopping, and restaurants. Come see it for yourself! (id:39198)
Property Details
Interior
Features
Exterior
Parking
Garage spaces -
Garage type -
Total parking spaces 4
Property History
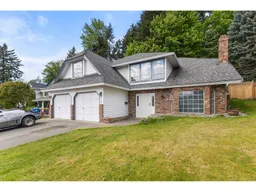 40
40
