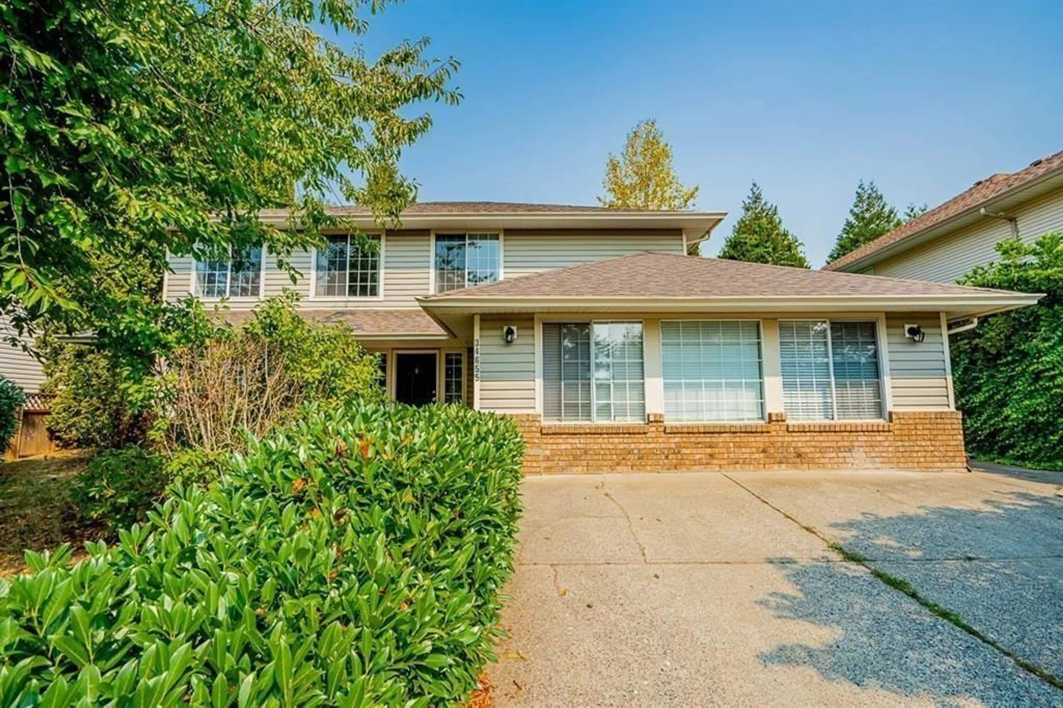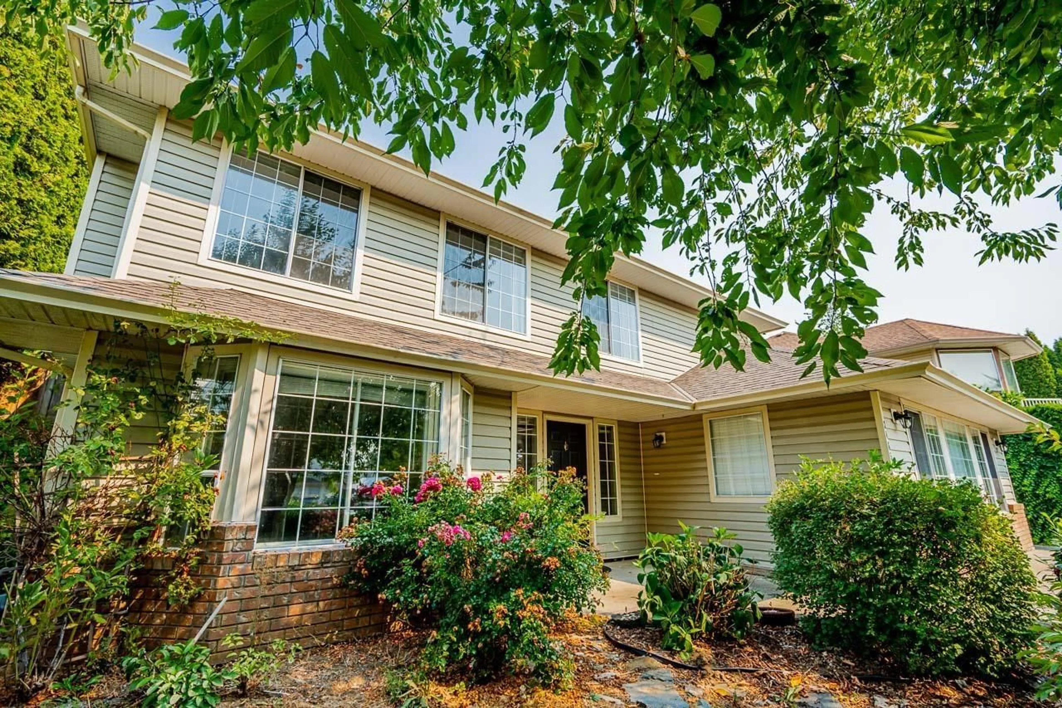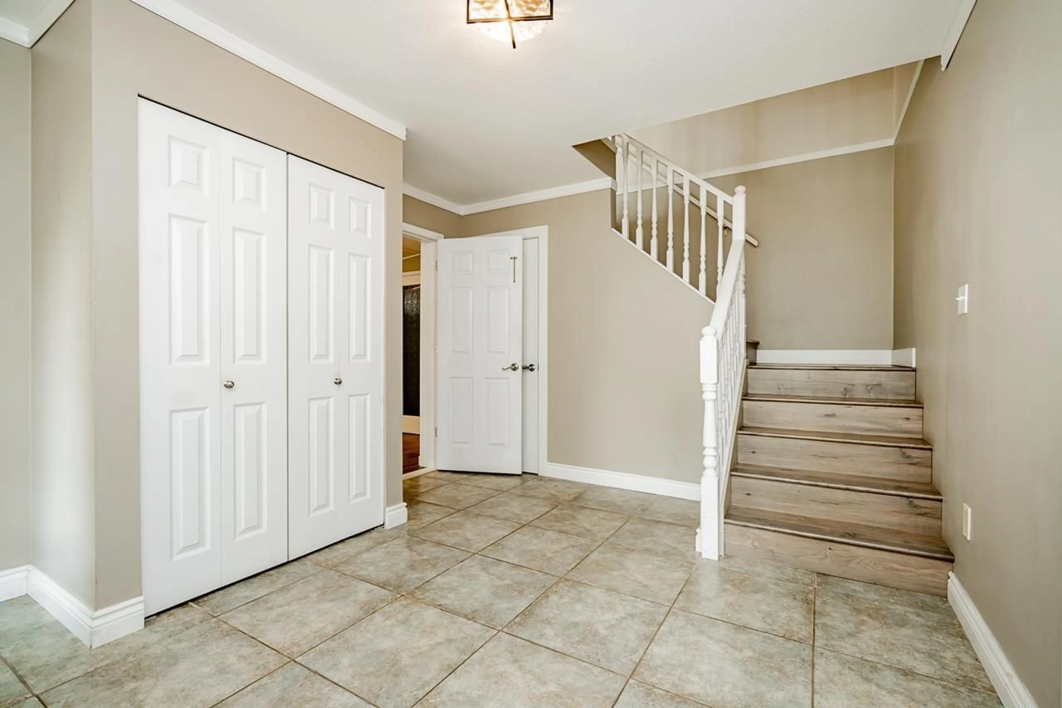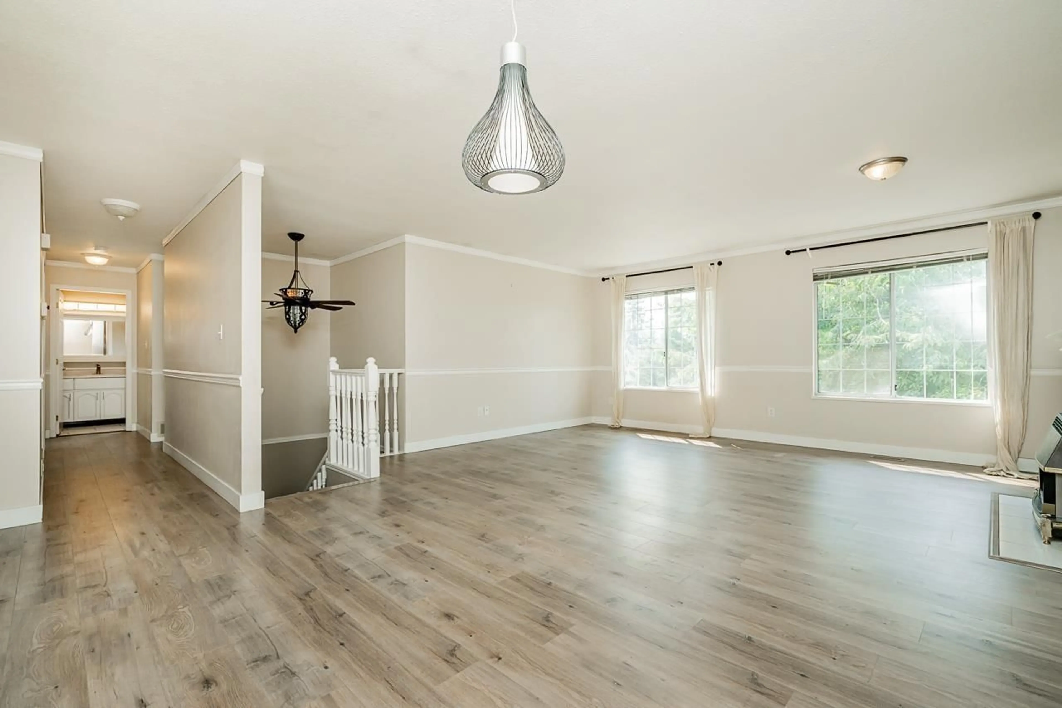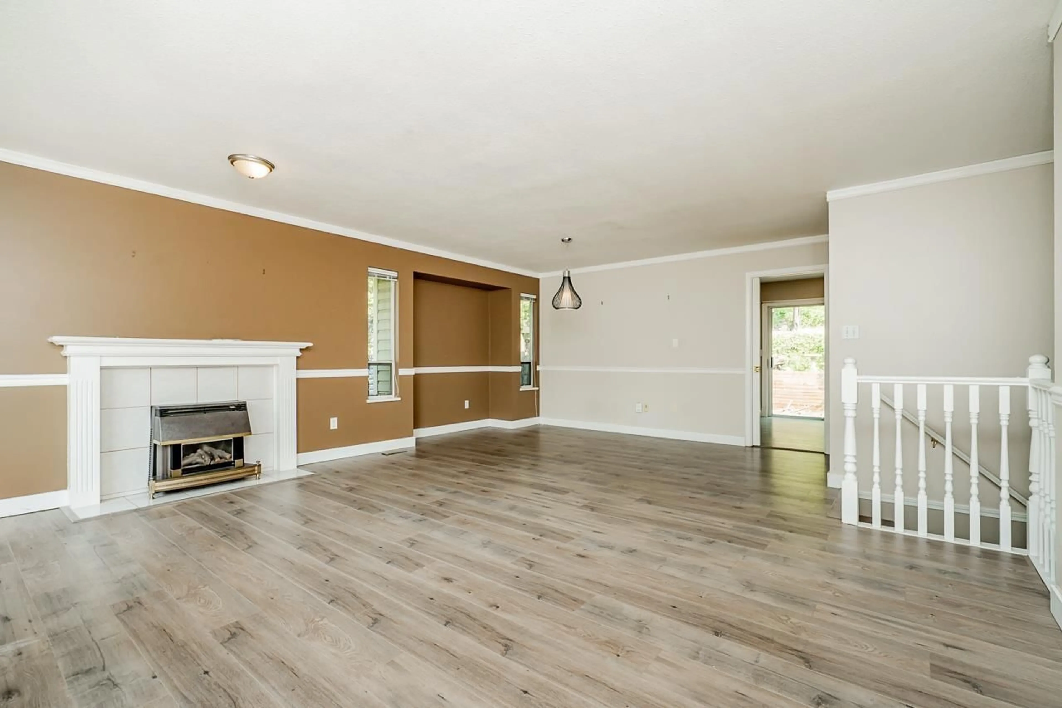34655 BALDWIN, Abbotsford, British Columbia V2S7H9
Contact us about this property
Highlights
Estimated ValueThis is the price Wahi expects this property to sell for.
The calculation is powered by our Instant Home Value Estimate, which uses current market and property price trends to estimate your home’s value with a 90% accuracy rate.Not available
Price/Sqft$403/sqft
Est. Mortgage$5,148/mo
Tax Amount (2024)$4,809/yr
Days On Market49 days
Description
Presenting a well-maintained basement entry home offering 5 bedrooms and 3 bathrooms, located in the highly sought-after neighborhood of East Abbotsford. The main floor boasts a spacious living room with a cozy fireplace-ideal for entertaining-alongside a kitchen equipped with stainless steel appliances and a dedicated eating area. Enjoy the private, peaceful backyard featuring seating areas perfect for outdoor gatherings. Conveniently situated near parks, schools, Abbotsford Recreation Centre, and public transit. Opportunities like this don't last long-call today to schedule your private viewing before it's gone. (id:39198)
Property Details
Interior
Features
Exterior
Parking
Garage spaces -
Garage type -
Total parking spaces 4
Property History
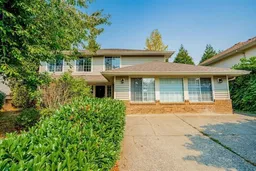 31
31
