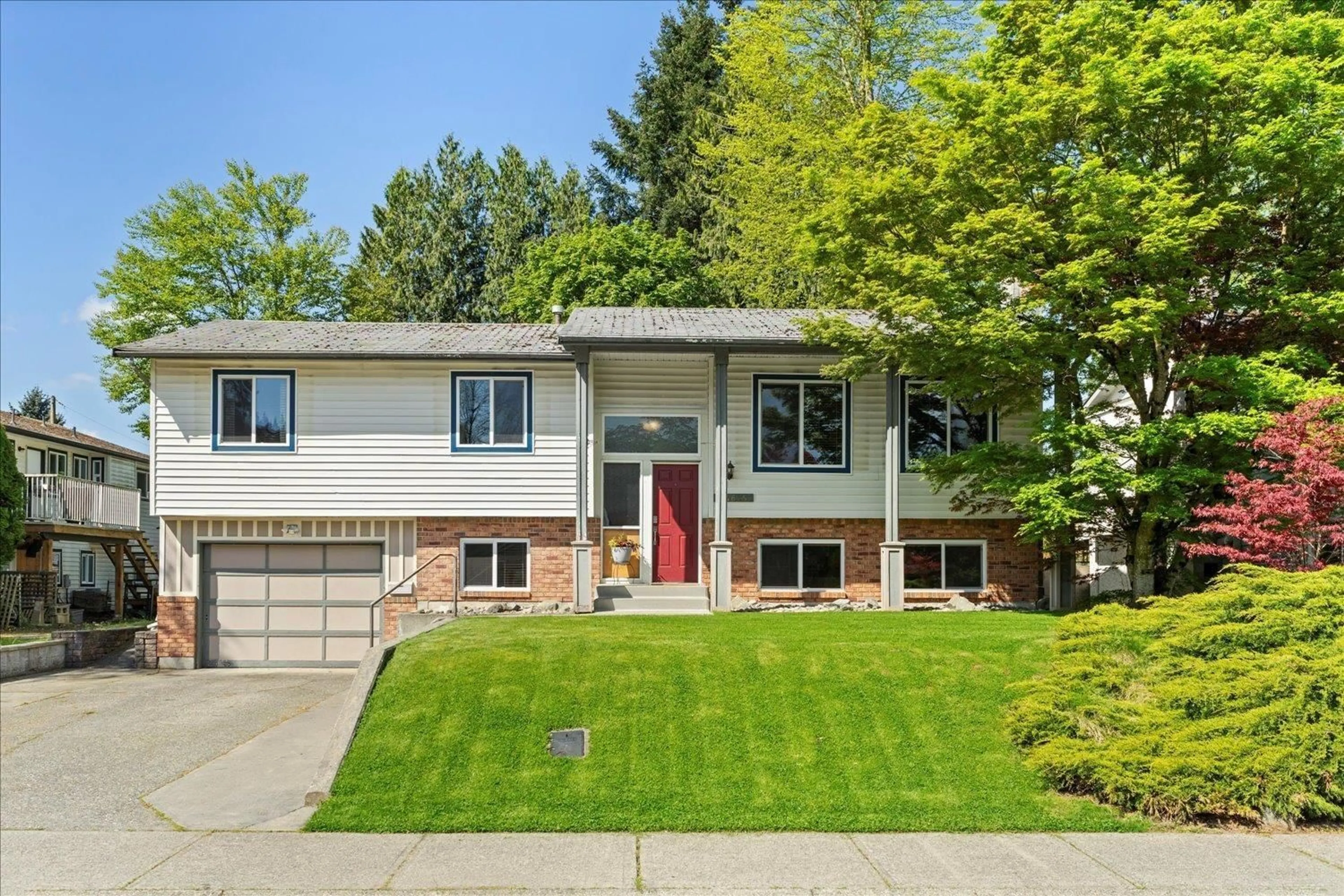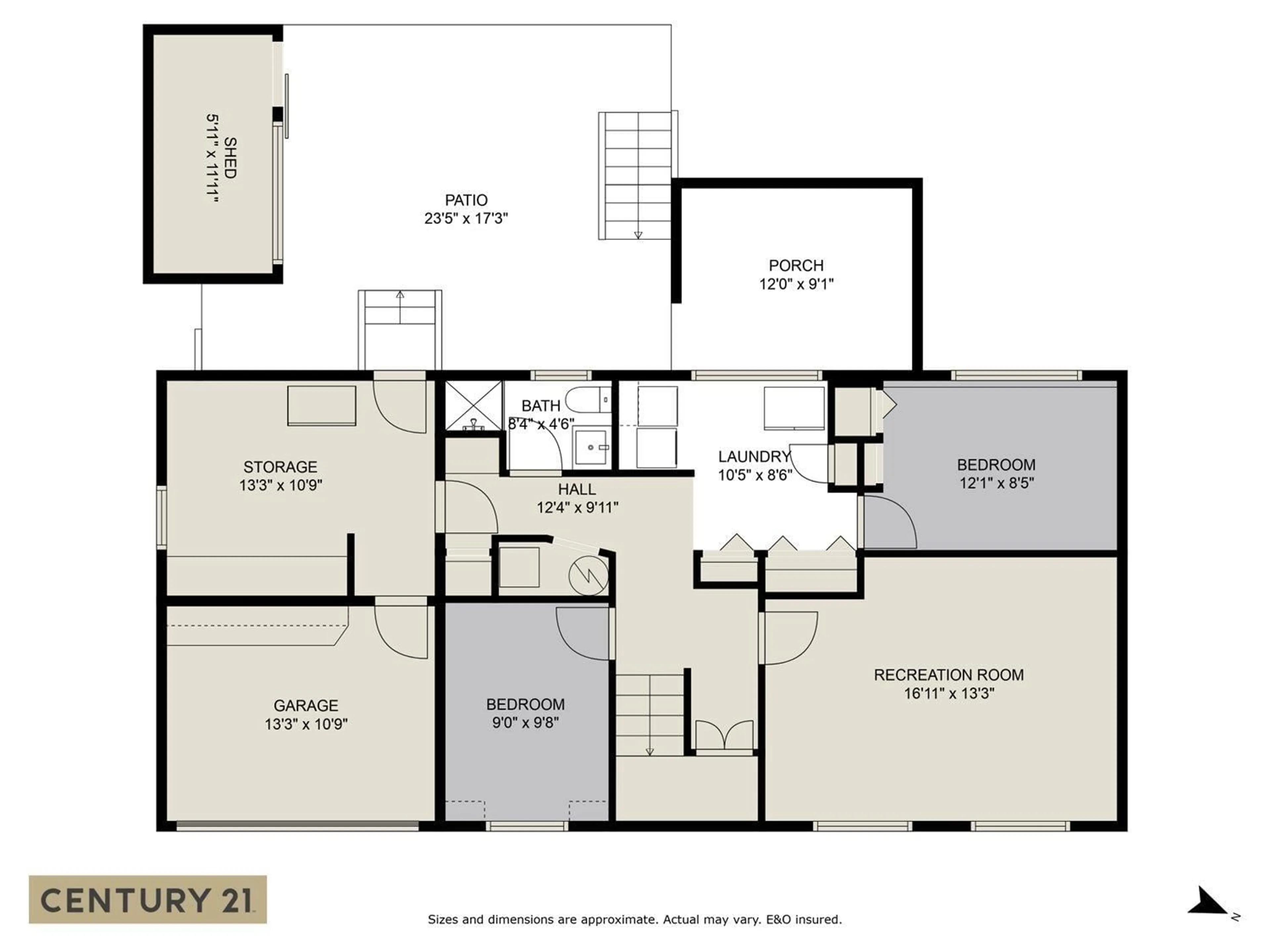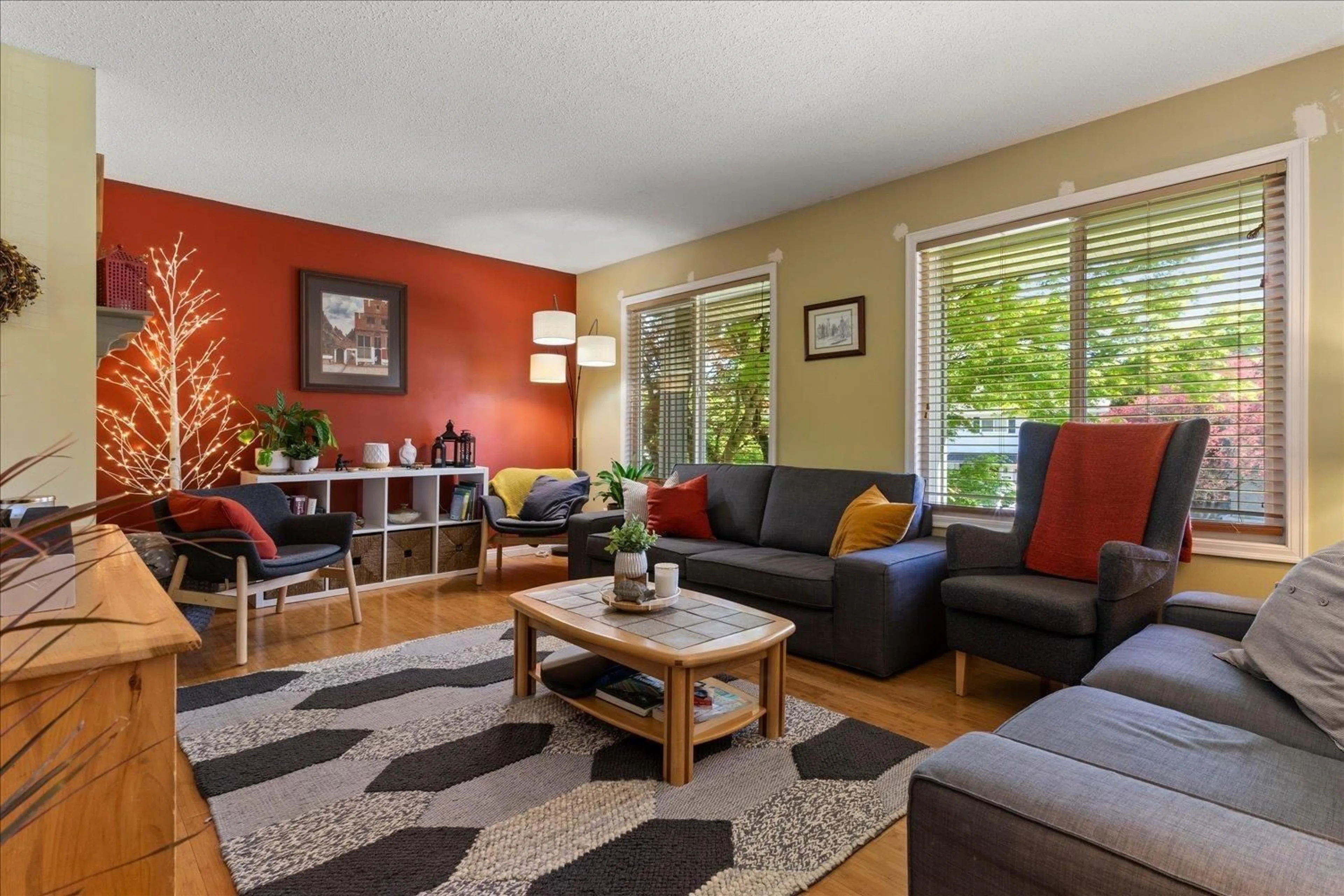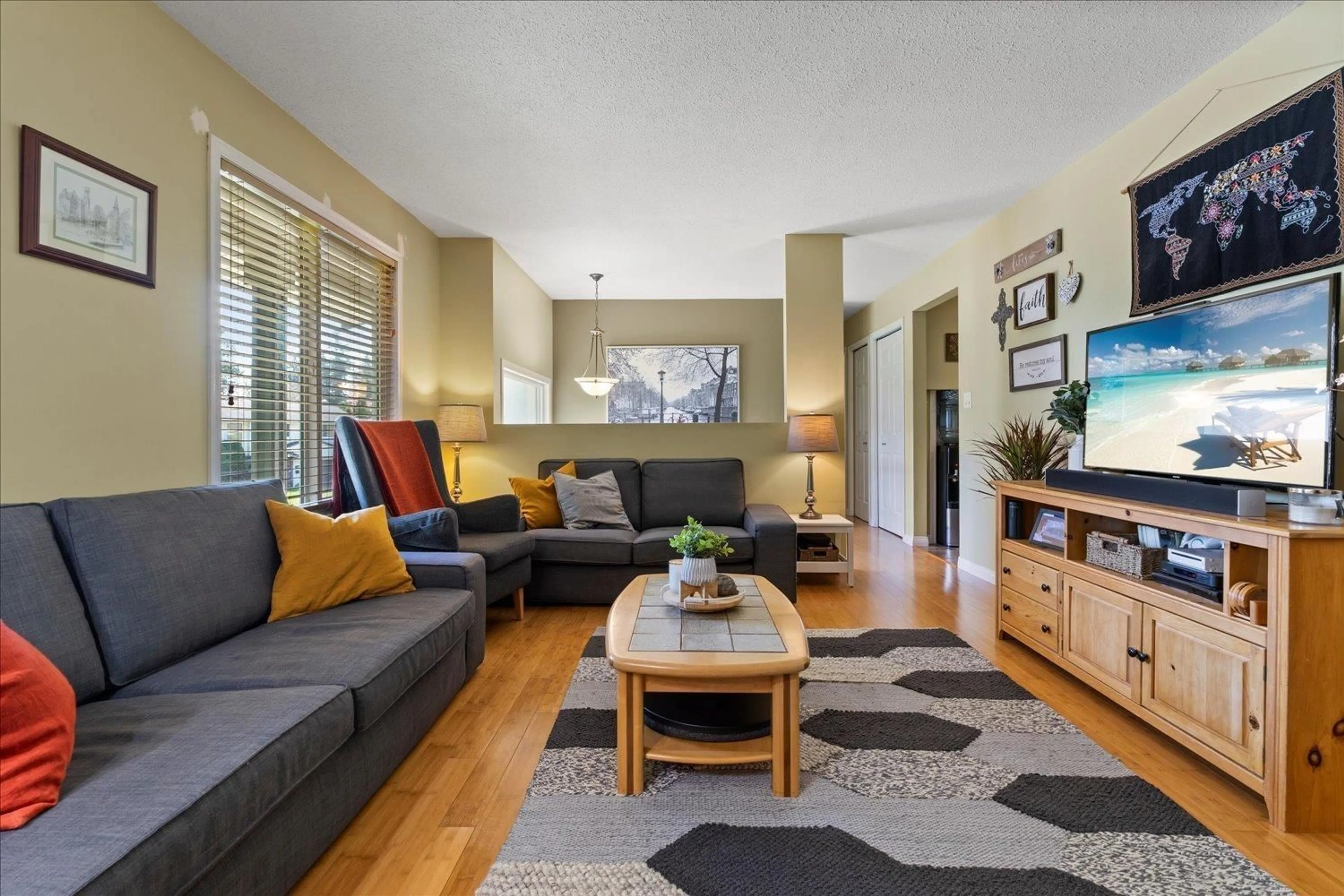34635 DEVON, Abbotsford, British Columbia V2S2X5
Contact us about this property
Highlights
Estimated ValueThis is the price Wahi expects this property to sell for.
The calculation is powered by our Instant Home Value Estimate, which uses current market and property price trends to estimate your home’s value with a 90% accuracy rate.Not available
Price/Sqft$485/sqft
Est. Mortgage$4,230/mo
Tax Amount (2024)$4,391/yr
Days On Market22 days
Description
Spacious 5-bed, 3-bath home on a 7,300+ sq ft lot in sought-after East Abbotsford. With over 2,000 sq ft of finished space, this well-kept split-entry layout features a bright main level with hardwood floors and a functional kitchen with updated stainless steel appliances. The fully finished basement includes a large rec room, two bedrooms, a full bath, and excellent suite potential for extended family, guests, or rental income. Enjoy a fully fenced backyard with a large patio, mature landscaping, and space for kids, pets, or gardening. Located on a quiet street near top-rated schools, trails, parks, shopping, and Hwy 1 access. A solid choice for families or multigenerational living! (id:39198)
Property Details
Interior
Features
Exterior
Parking
Garage spaces -
Garage type -
Total parking spaces 5
Property History
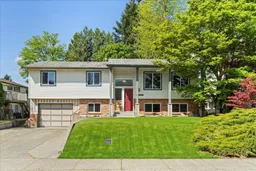 37
37
