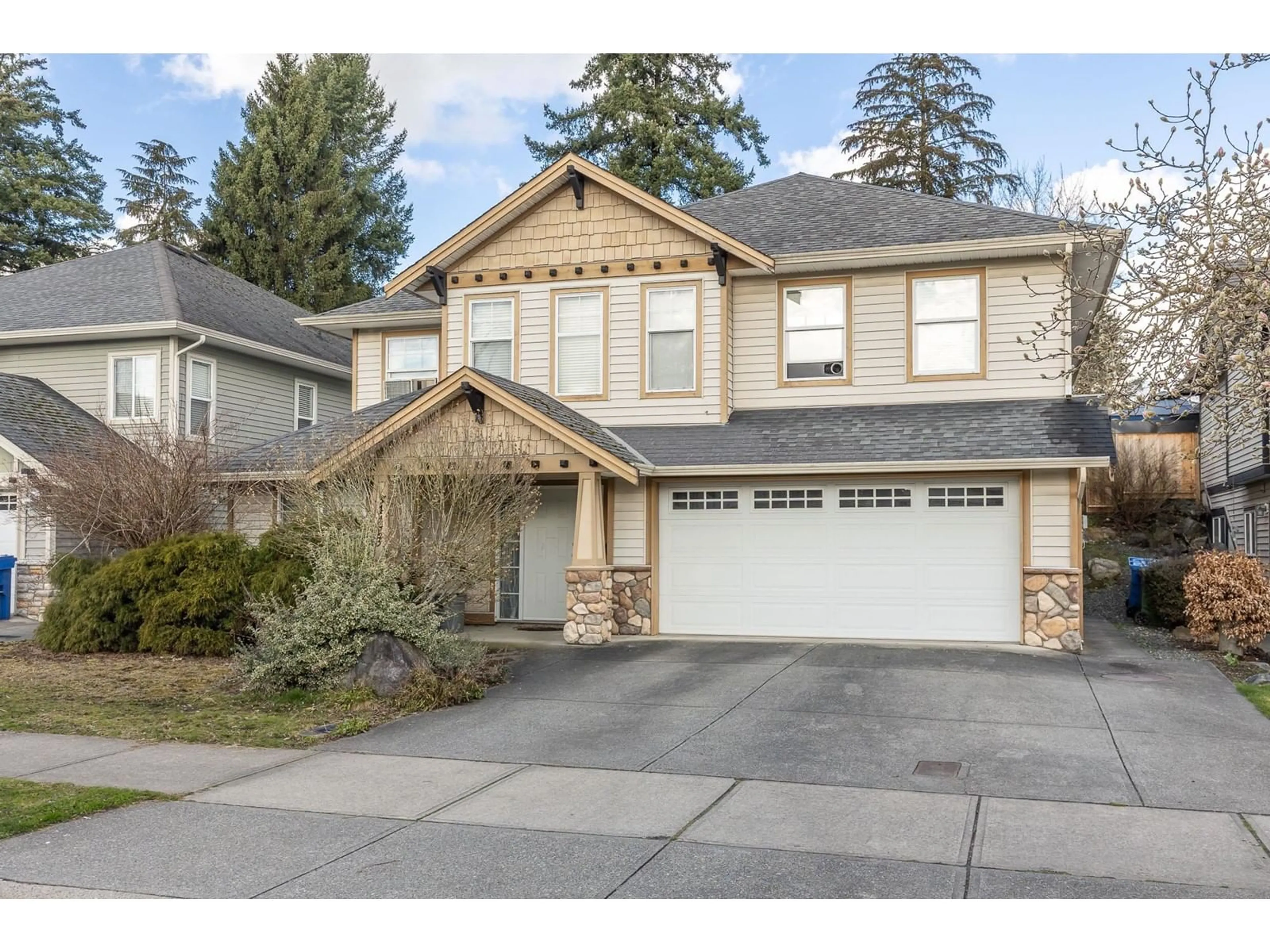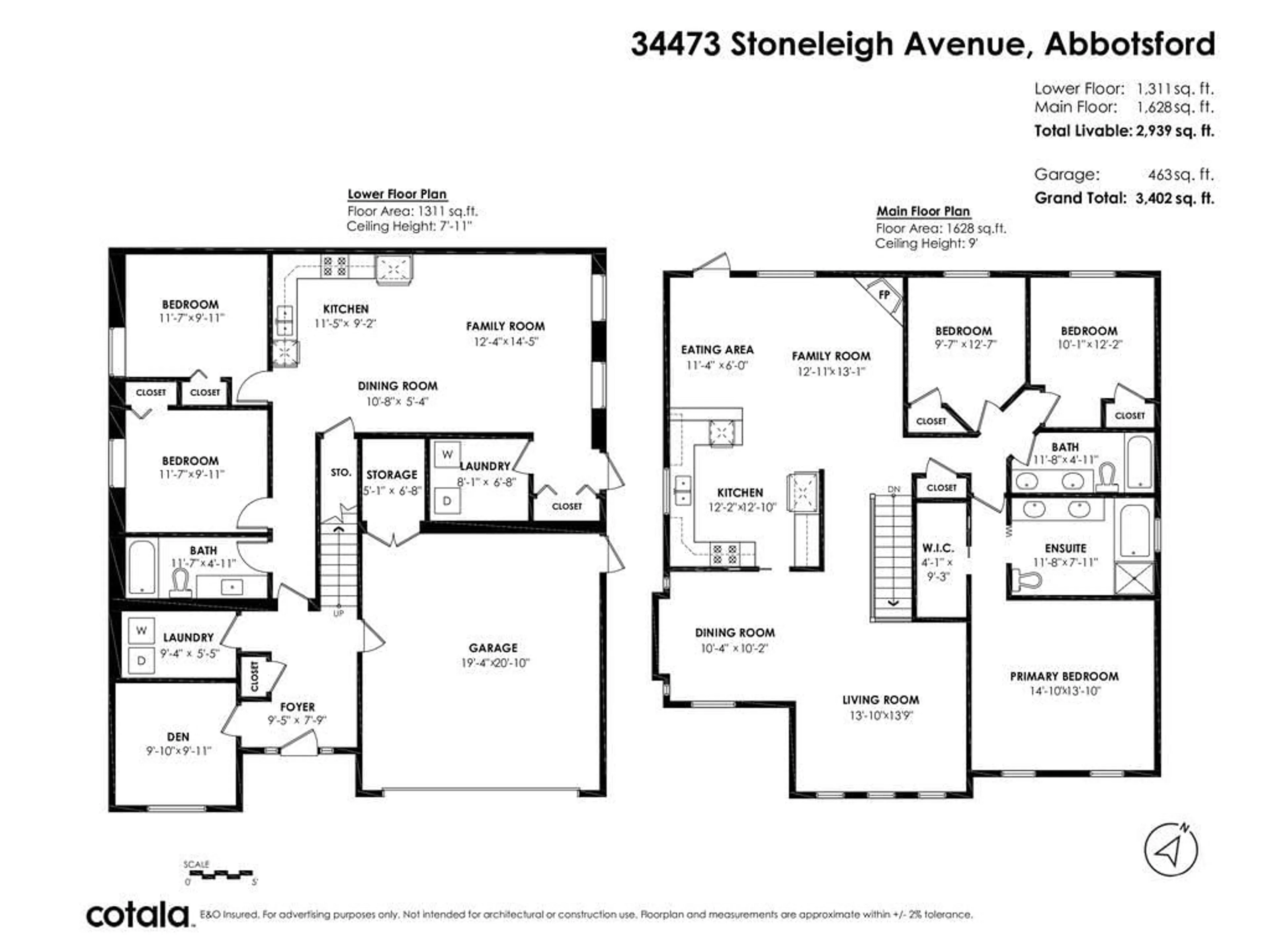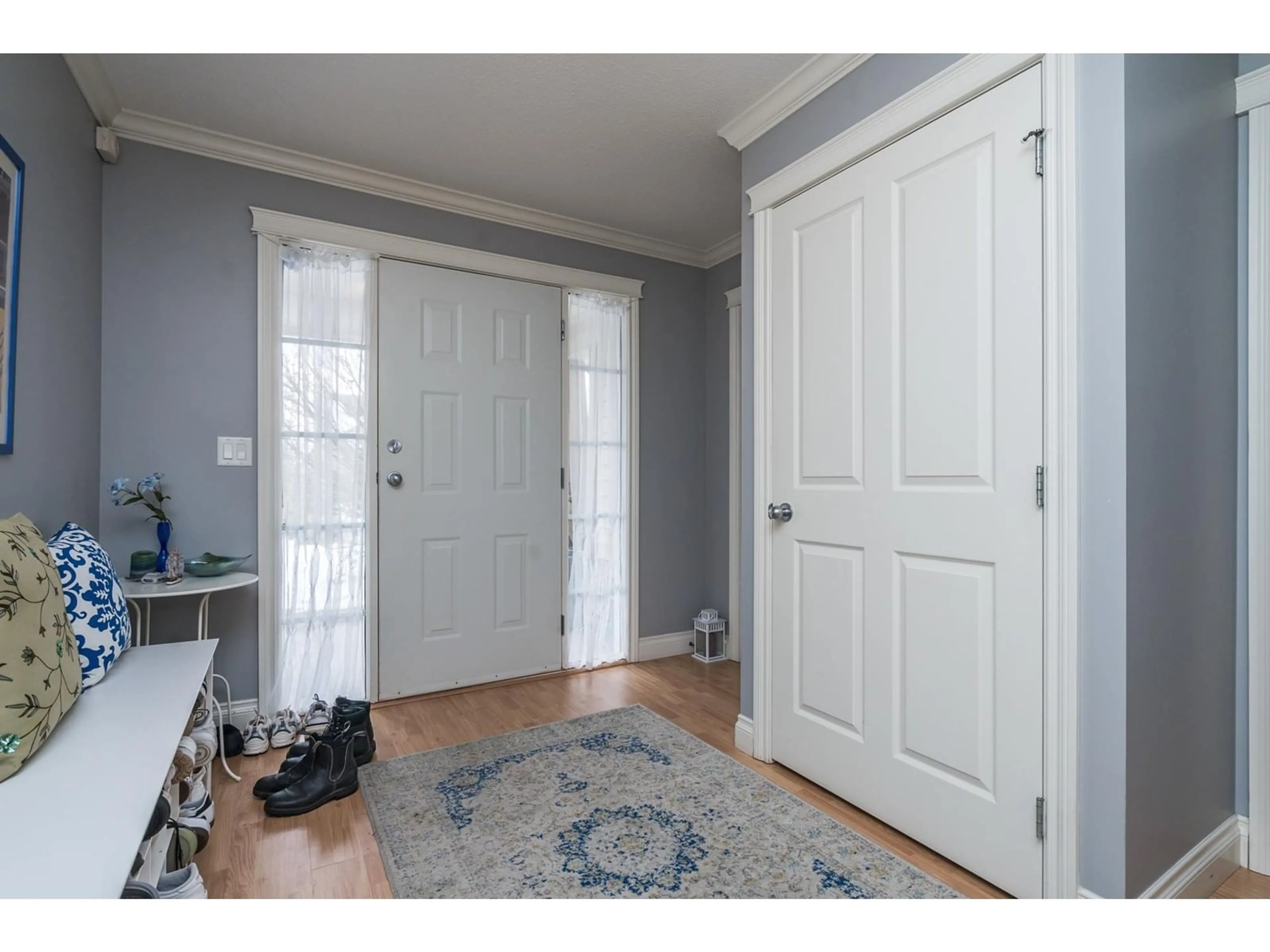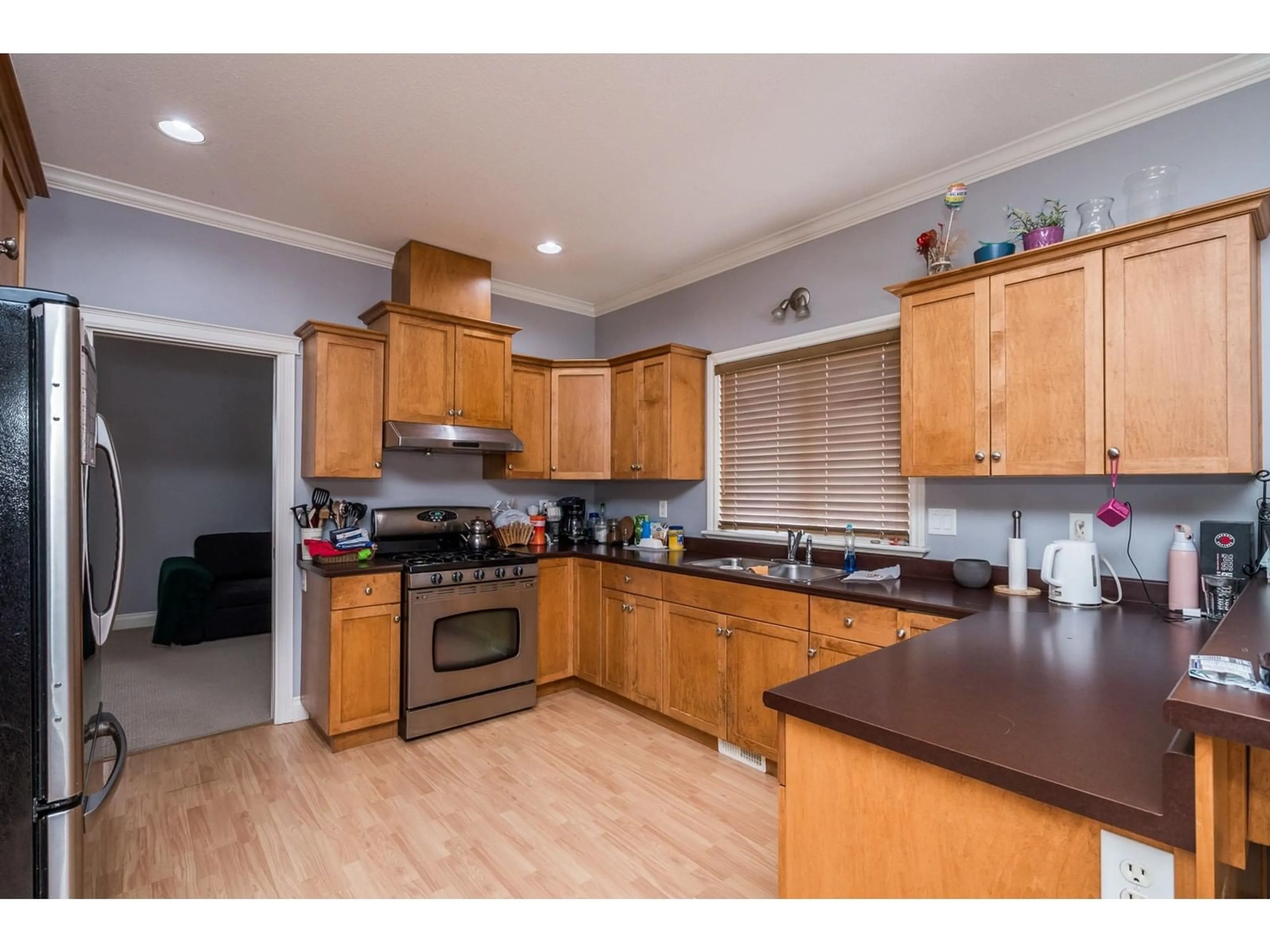34473 STONELEIGH, Abbotsford, British Columbia V2S8N4
Contact us about this property
Highlights
Estimated ValueThis is the price Wahi expects this property to sell for.
The calculation is powered by our Instant Home Value Estimate, which uses current market and property price trends to estimate your home’s value with a 90% accuracy rate.Not available
Price/Sqft$410/sqft
Est. Mortgage$5,175/mo
Tax Amount (2024)$5,586/yr
Days On Market50 days
Description
The Quarry! Well kept 5Bed/3Bath 2939sqft basement entry home with legal suite. Main floor features 9ft ceilings, bright open floor plan with oversized living room, dining room & family room w/gas fireplace just off the kitchen. Kitchen has S/S appliances & raised bar countertop. Upstairs boasts huge master bedroom w/walk-in closet, 5pce ensuite plus 2 more beds & full 5pce bath. Downstairs has den & laundry for upstairs use. Your mortgage helper- 2 bedroom legal suite with separate entrance & laundry! Fully fenced flat backyard. Quiet family neighborhood close to everything you need! Walking distance to Margaret Stenerson Elementary School,shopping, transit & recreation. This is a perfect 2 family home or great investment opportunity. Quick Possession Possible! Call for more info. (id:39198)
Property Details
Interior
Features
Exterior
Parking
Garage spaces -
Garage type -
Total parking spaces 4
Property History
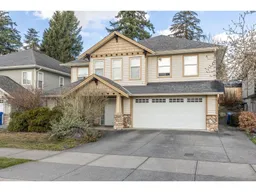 40
40
