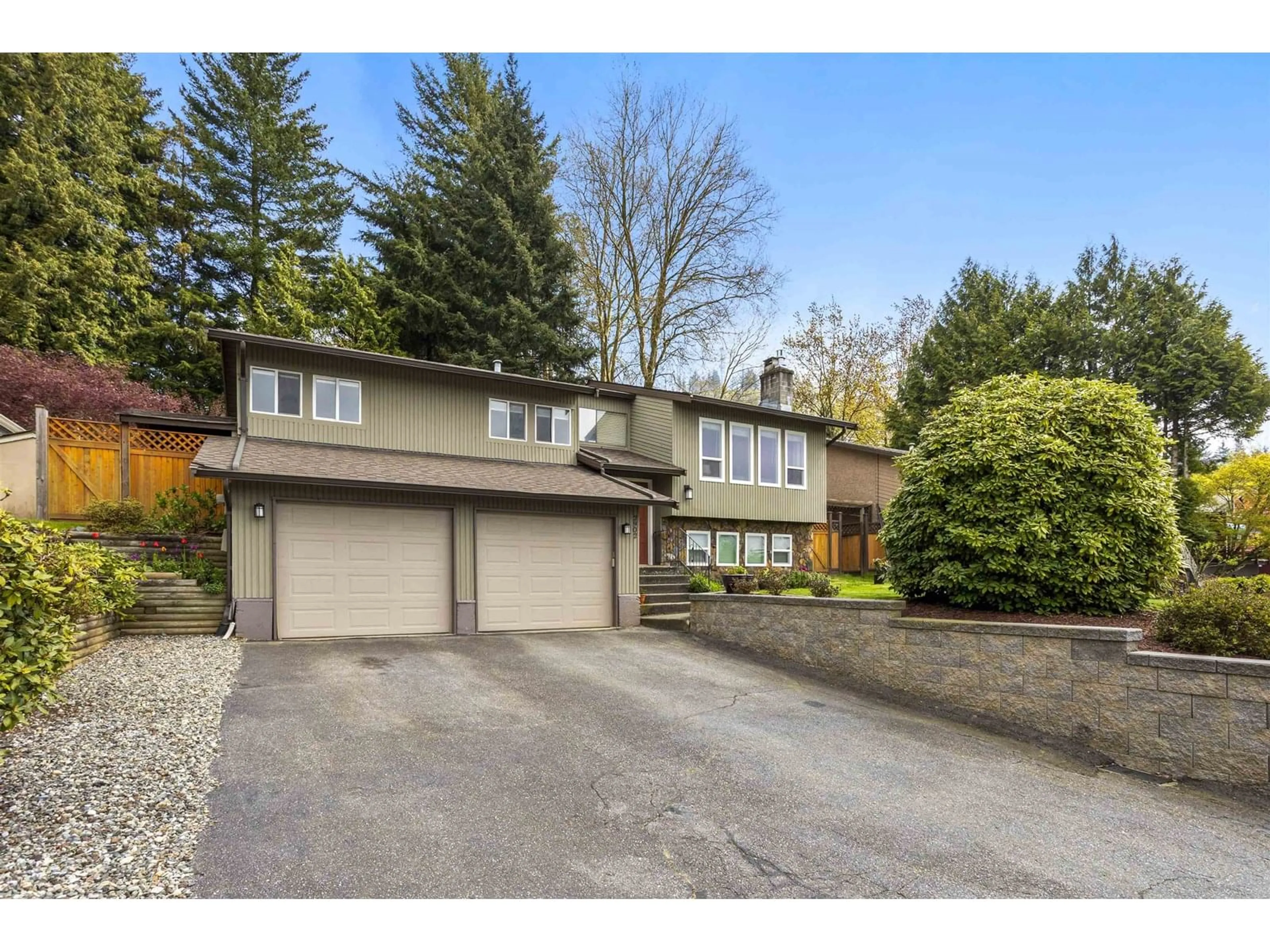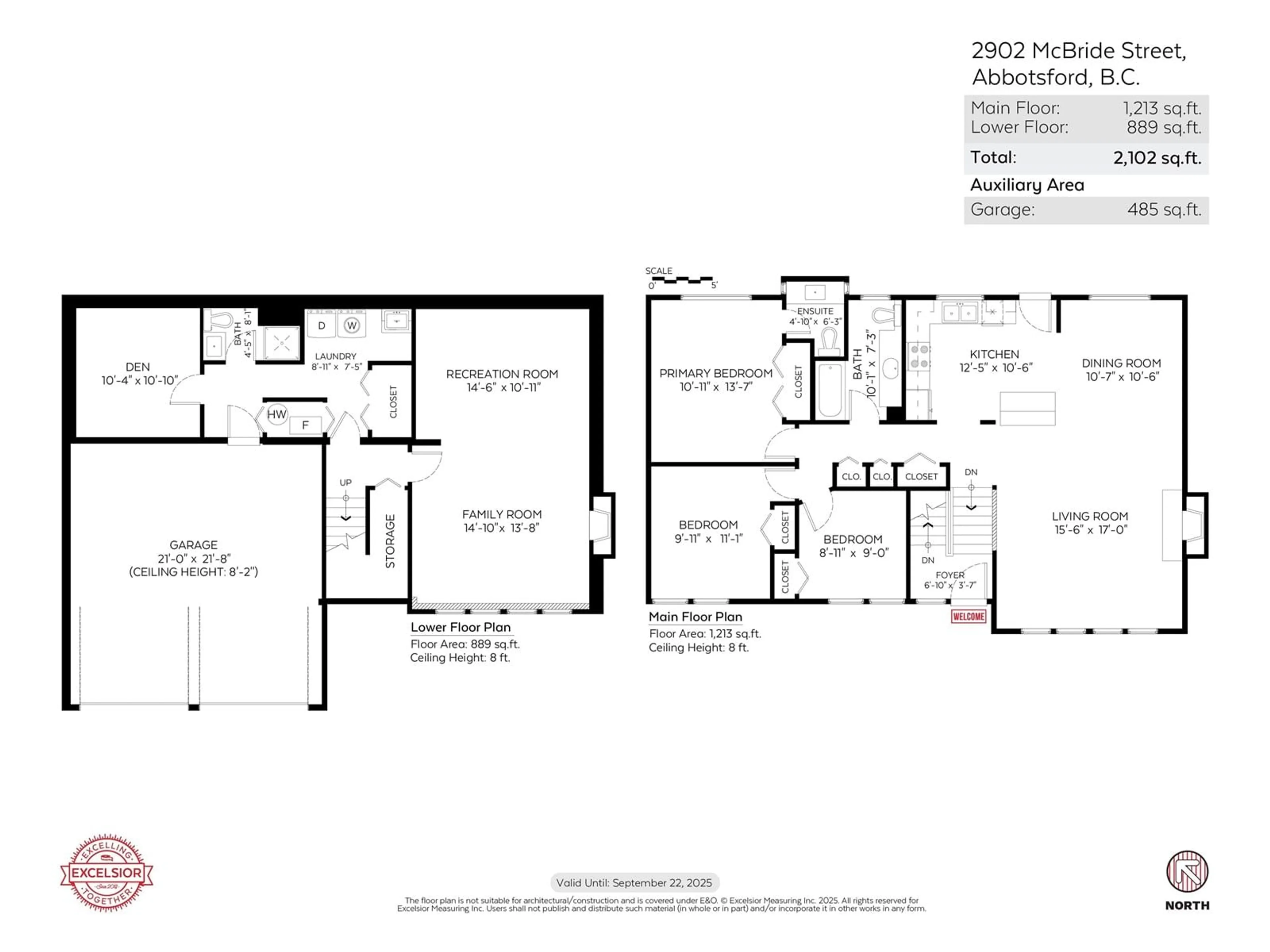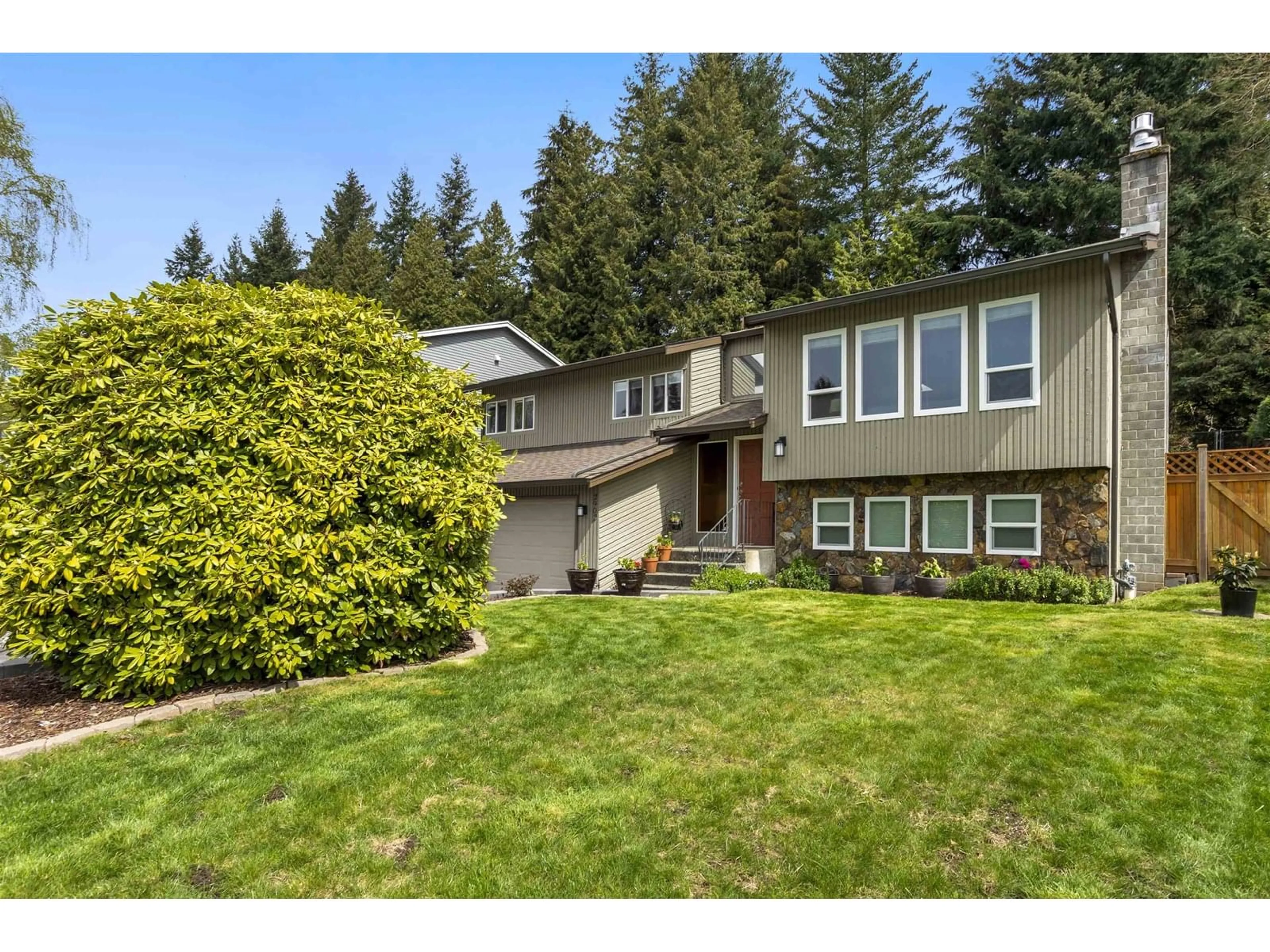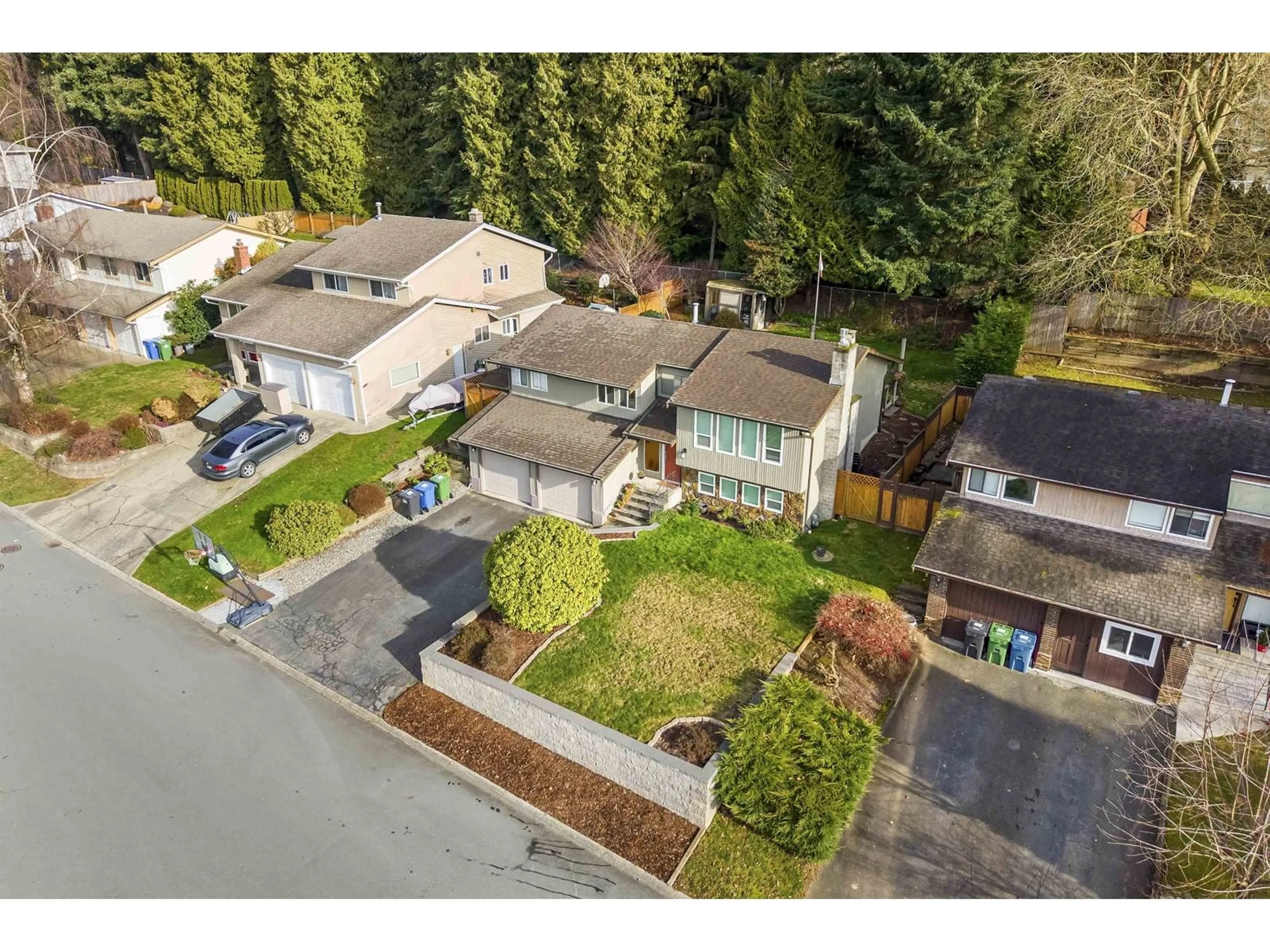2902 MCBRIDE, Abbotsford, British Columbia V3G1G9
Contact us about this property
Highlights
Estimated ValueThis is the price Wahi expects this property to sell for.
The calculation is powered by our Instant Home Value Estimate, which uses current market and property price trends to estimate your home’s value with a 90% accuracy rate.Not available
Price/Sqft$504/sqft
Est. Mortgage$4,552/mo
Tax Amount (2024)$4,310/yr
Days On Market3 days
Description
Discover this 2,102 sq ft split-level gem in Abbotsford East, boasting 3 bedrooms, 3 bathrooms (1 ensuite), and a central location near highways, shopping, and nature. Backing onto Glenridge Park, the private fenced backyard features mature trees, perennial flowers, and a deck accessible from the open-concept kitchen, dining, and living area. Recent upgrades include a new roof, skylight (2024), garage doors (2020) windows (2022), retaining wall (2023), leaf guards (2020), and fresh exterior paint (2024). Enjoy 2 gas fireplaces, a 2-car garage, and a beautifully landscaped garden. This well-maintained home blends modern comfort with serene surroundings, perfect for families seeking convenience and tranquility. (id:39198)
Property Details
Interior
Features
Exterior
Parking
Garage spaces -
Garage type -
Total parking spaces 4
Property History
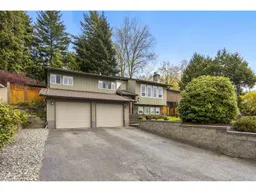 39
39
