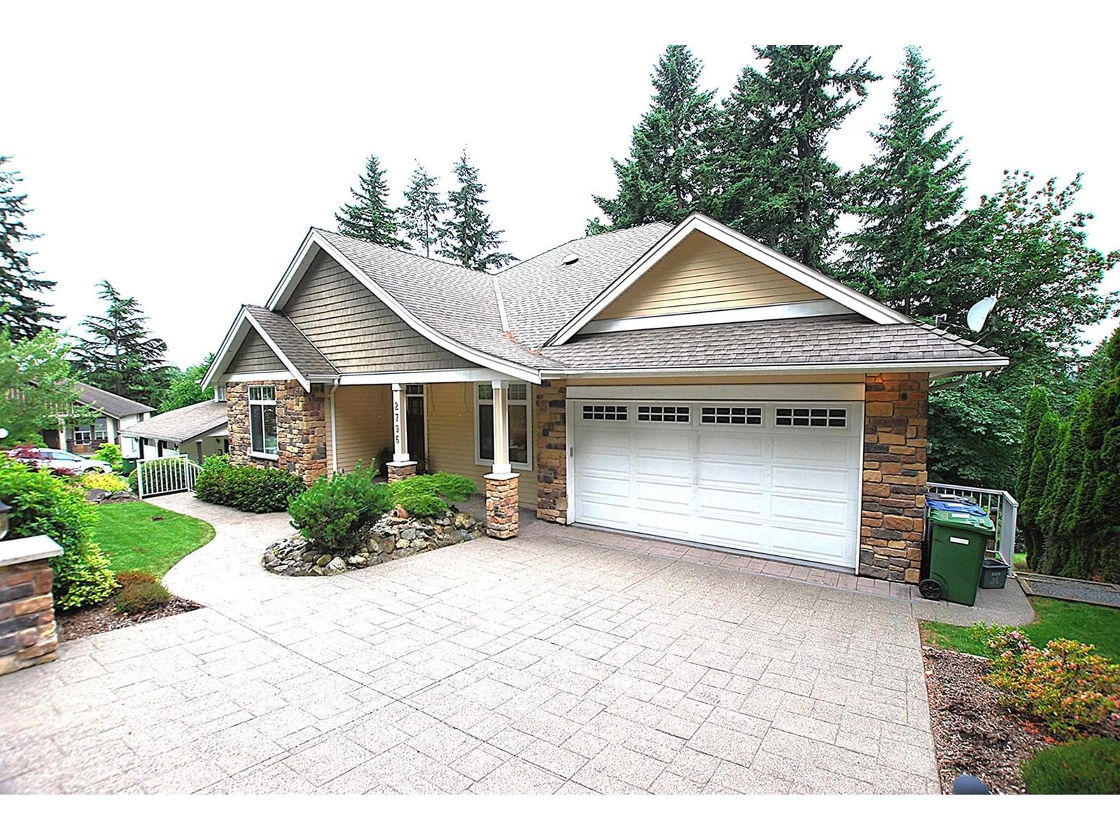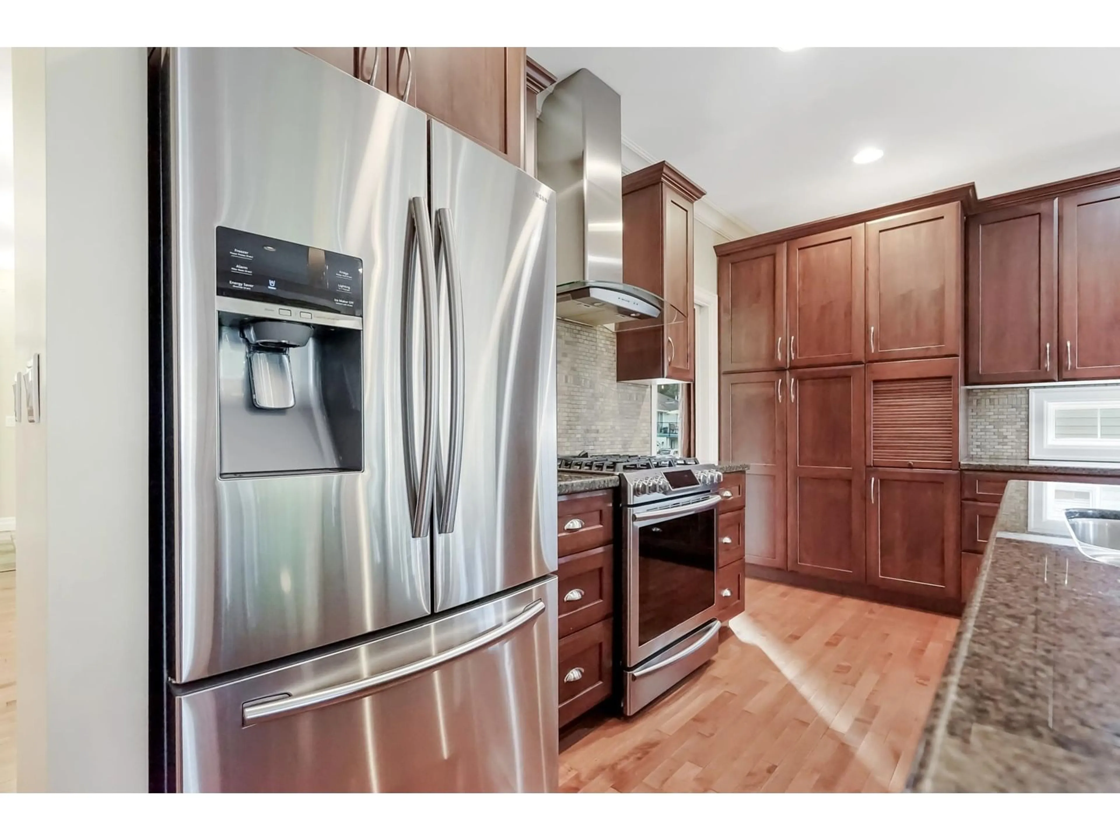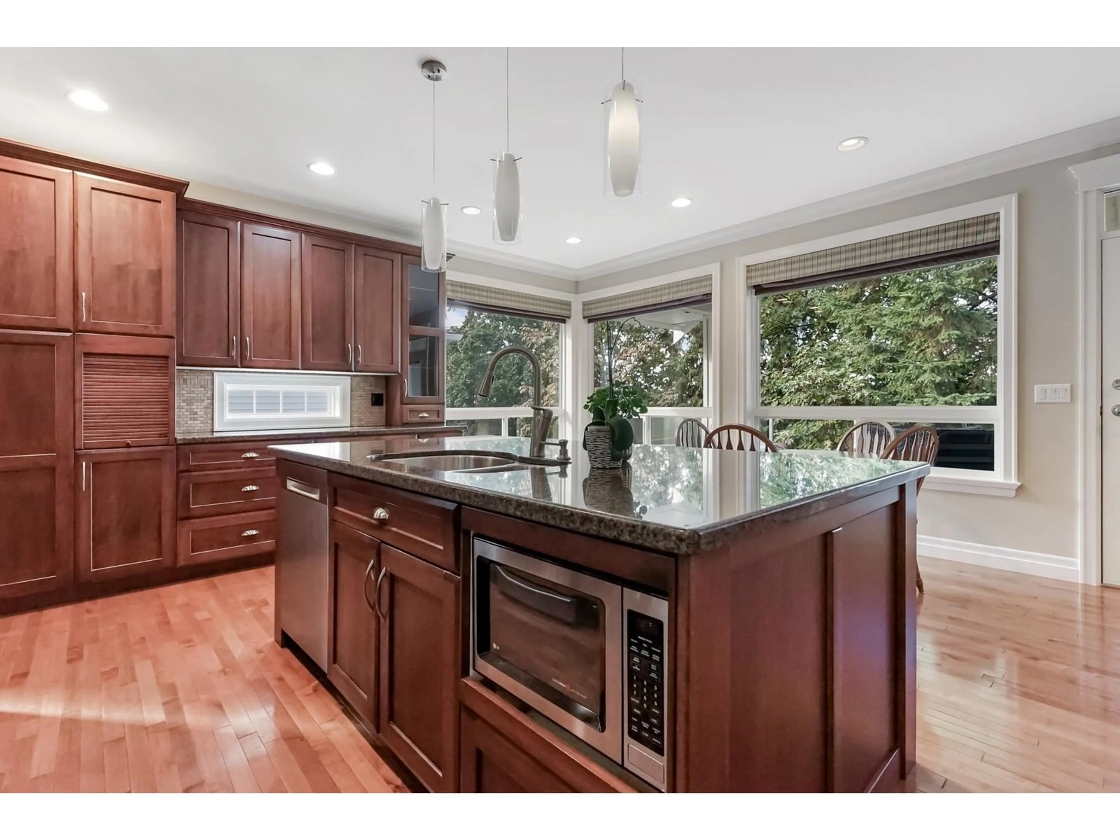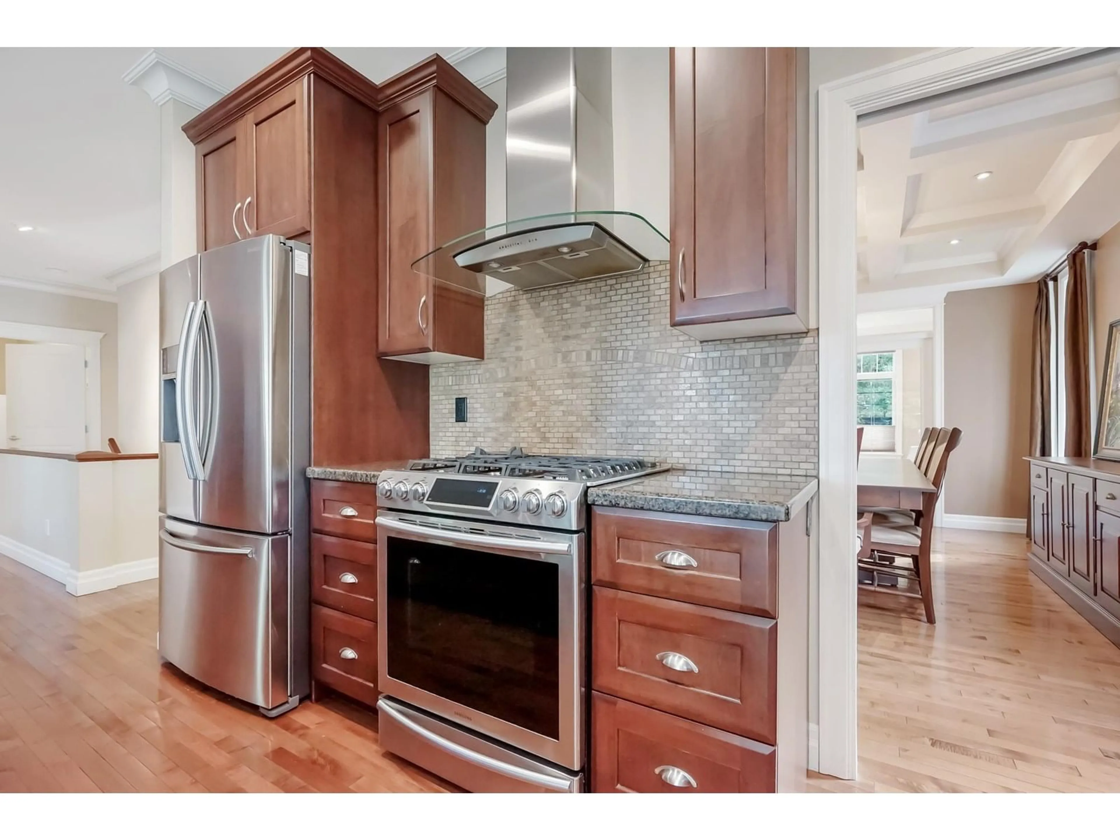2796 MARBLE HILL, Abbotsford, British Columbia V3G1C3
Contact us about this property
Highlights
Estimated valueThis is the price Wahi expects this property to sell for.
The calculation is powered by our Instant Home Value Estimate, which uses current market and property price trends to estimate your home’s value with a 90% accuracy rate.Not available
Price/Sqft$358/sqft
Monthly cost
Open Calculator
Description
Custom built Rancher with basement on quiet street! Wheelchair friendly! 4-5 bedrooms, 3 full bath, bright clean open layout with many custom features inc. beautiful hardwood floors, crown moldings, 9ft ceilings up with coffered ceilings in dining room, lots of built-in shelving and entertainment unit in family room off chef's kitchen with natural gas stove and top end appliances. Central air conditioning. Massive covered decks up and down with NG BBQ hook up overlooking low maintenance private treed back yard! Above ground basement with 12ft ceilings roughed in laundry and kitchen makes it easy to suite! Huge 375sq.ft bunker now great shop or future home theatre! McMillan baseball and hockey academy catchment! Some rooms virtually staged (id:39198)
Property Details
Interior
Features
Exterior
Parking
Garage spaces -
Garage type -
Total parking spaces 4
Property History
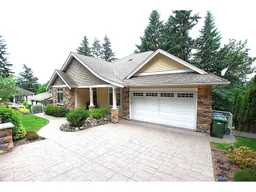 31
31
